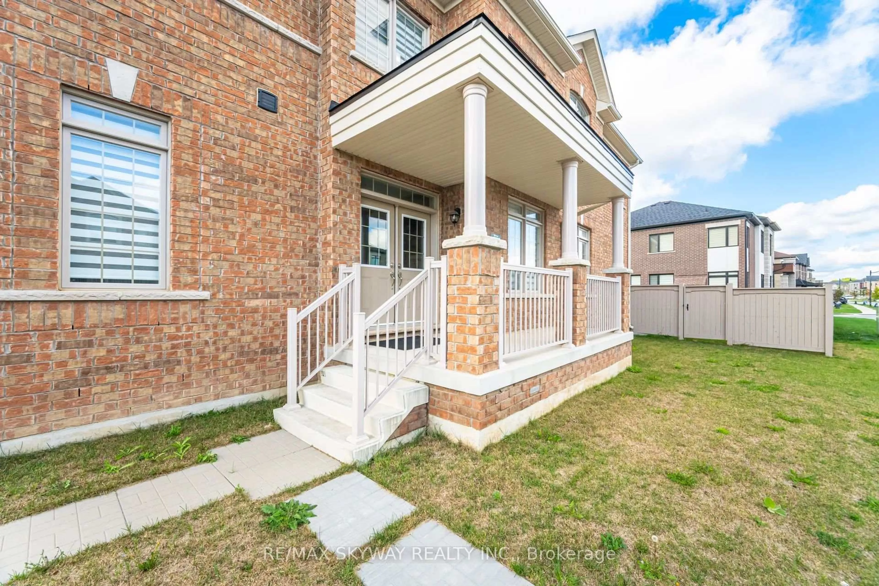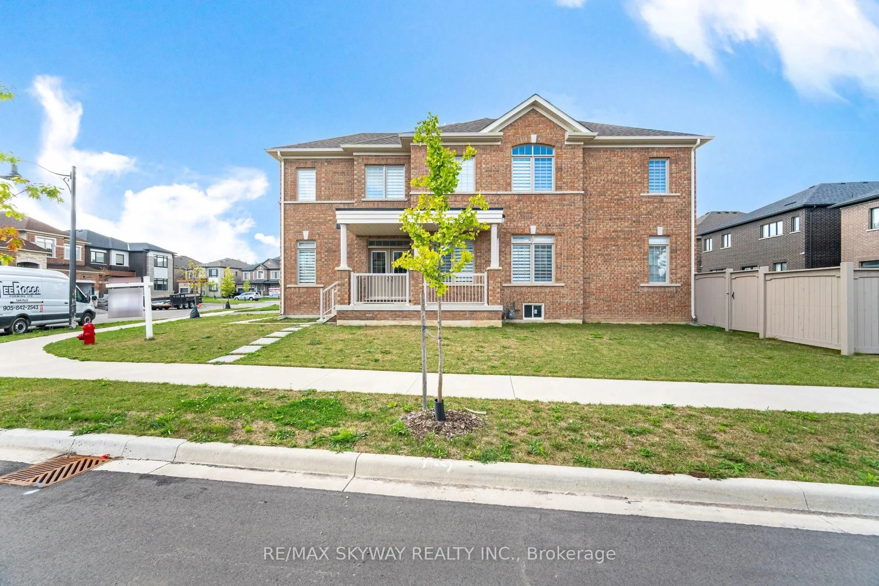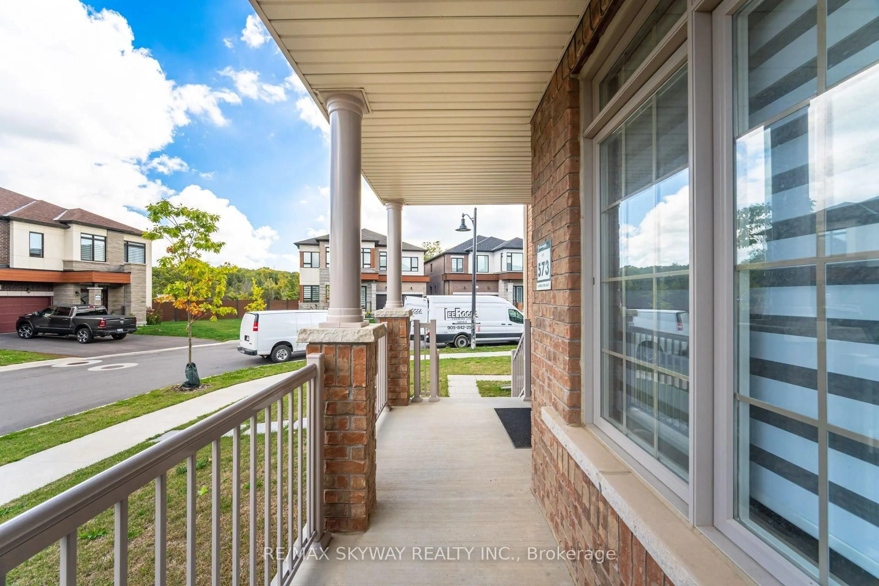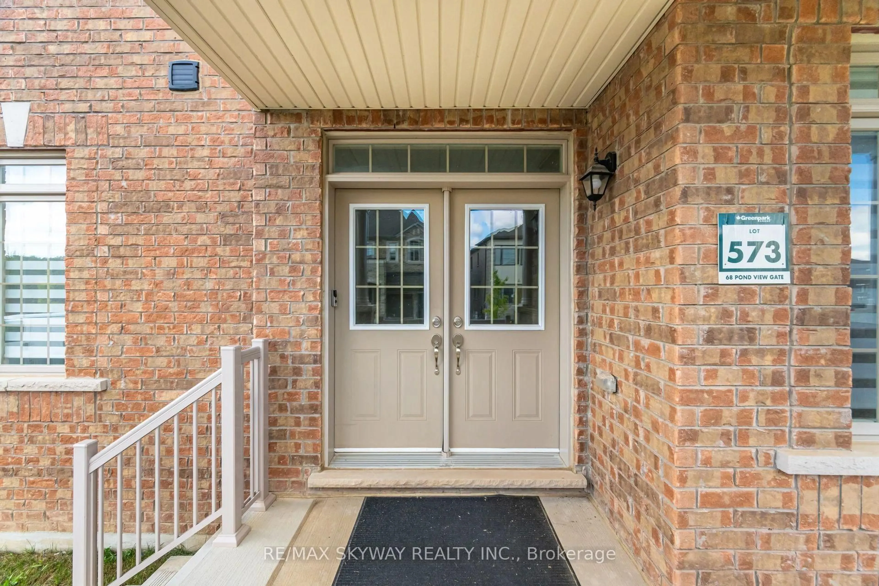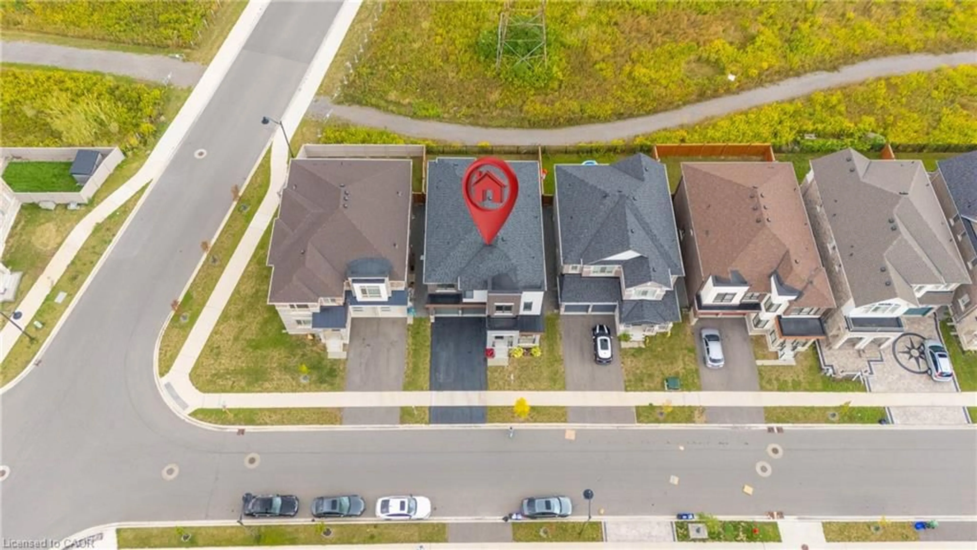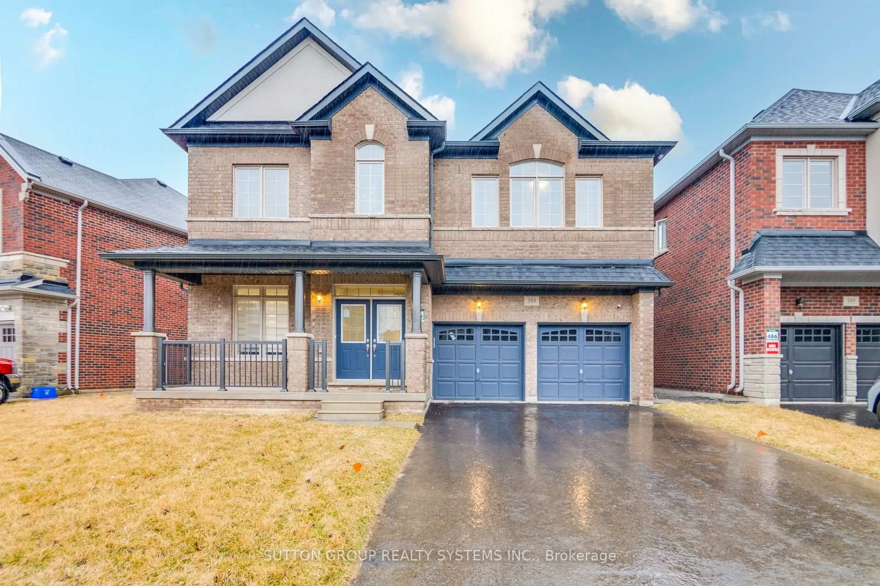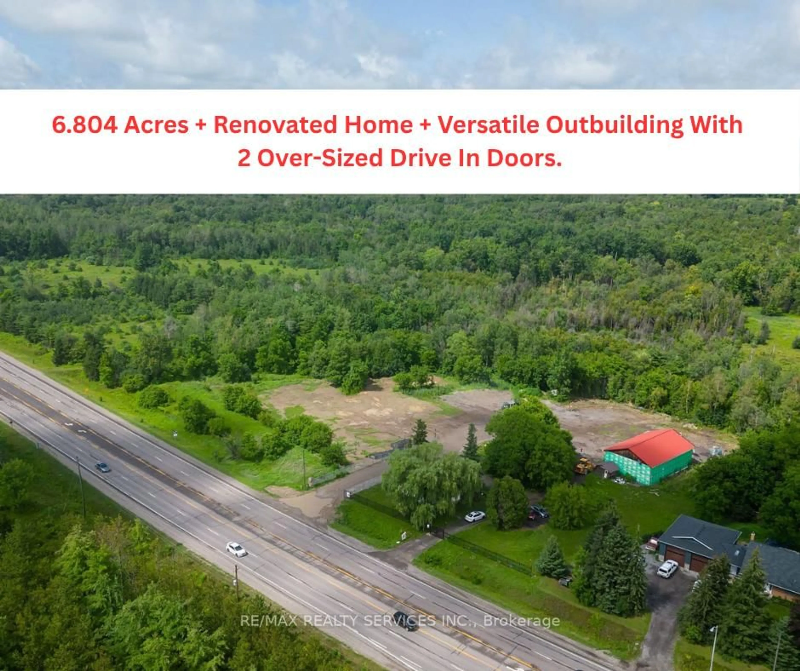68 Pond View Gate, Hamilton, Ontario L8B 2A1
Contact us about this property
Highlights
Estimated valueThis is the price Wahi expects this property to sell for.
The calculation is powered by our Instant Home Value Estimate, which uses current market and property price trends to estimate your home’s value with a 90% accuracy rate.Not available
Price/Sqft$437/sqft
Monthly cost
Open Calculator
Description
Welcome to Impeccable Luxury in East Waterdown! Absolutely stunning Springfield Eleven Elevation by Green park Homes! 5 Bed, 5 Bath Executive Home offering 3621 sq ft of luxury living on a premium corner lot with pond views. Over $100K in upgrades! Main Floor Parent/Guest Suite w/Full Bath-ideal for multigenerational living. Chef's Kitchen with Quartz/Granite Counters, High-End Appliances, Custom Cabinets, Backsplash, Pot Lights & Large Island. Elegant Main Floor with Foyer, Formal Living & Dining, Office, Family Room with Fireplace & Open-Concept Kitchen. Upstairs features 4 Spacious Bedrooms + Flex Room (potential 6th BR or 2nd Living Room), Laundry, and Direct Bathroom Access from All Bedrooms. Primary Suite offers 2 Walk-In Closets & Spa-Like Ensuite. BR2 & BR3 include W/I Closets; BR4 has Two Large His/ Her Closets. Premium finishes: Hardwood Floors, Oak Staircase, Pot Lights, High Ceilings & Custom Lighting/Blinds. Corner Lot provides a Large Backyard with Pond Views. Close to Parks, Trails, Top Schools & Highways. Truly a Showstopper-This Is Luxury Redefined!
Property Details
Interior
Features
Main Floor
Living
4.6 x 5.79Dining
2.62 x 4.29Kitchen
3.62 x 5.05Family
5.24 x 4.29Exterior
Parking
Garage spaces 2
Garage type Attached
Other parking spaces 4
Total parking spaces 6
Property History
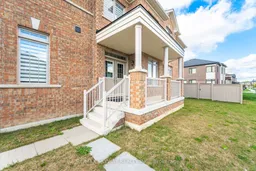 40
40
