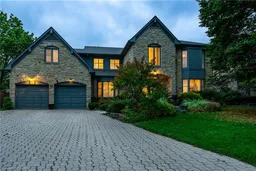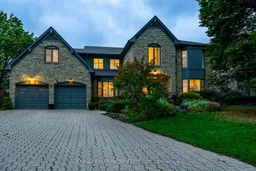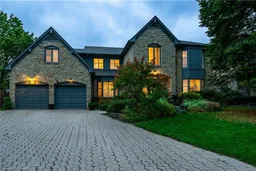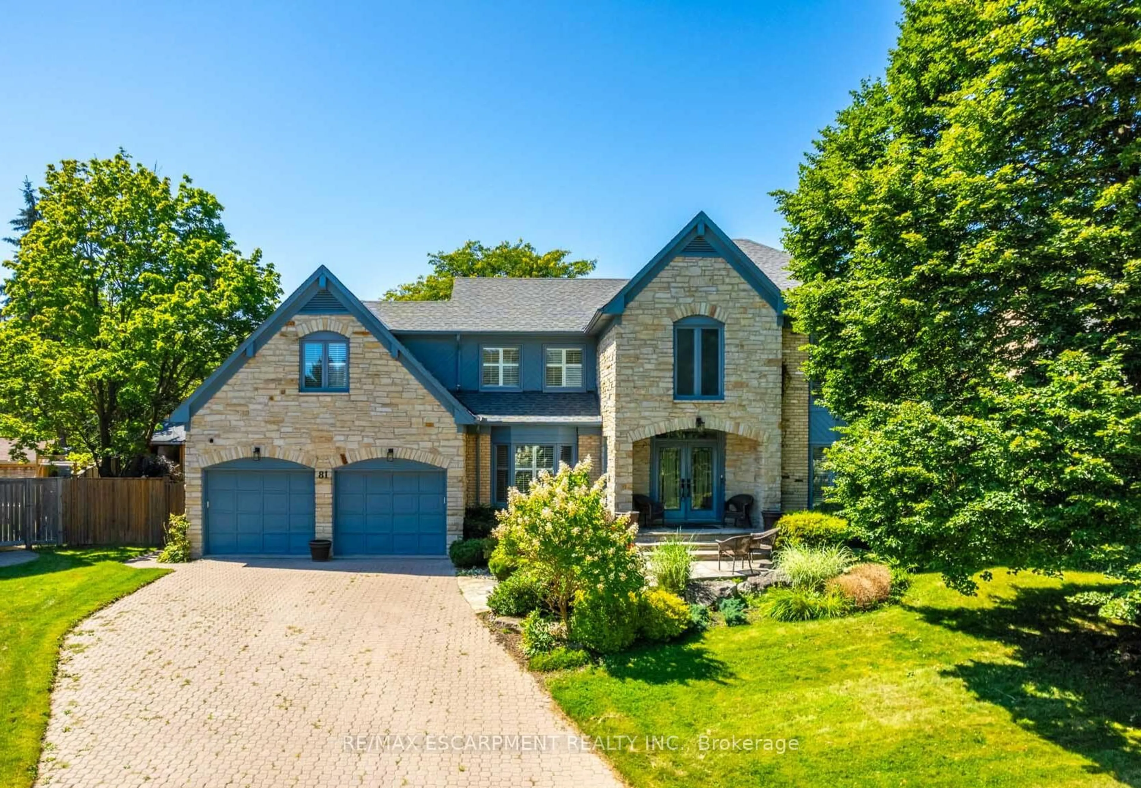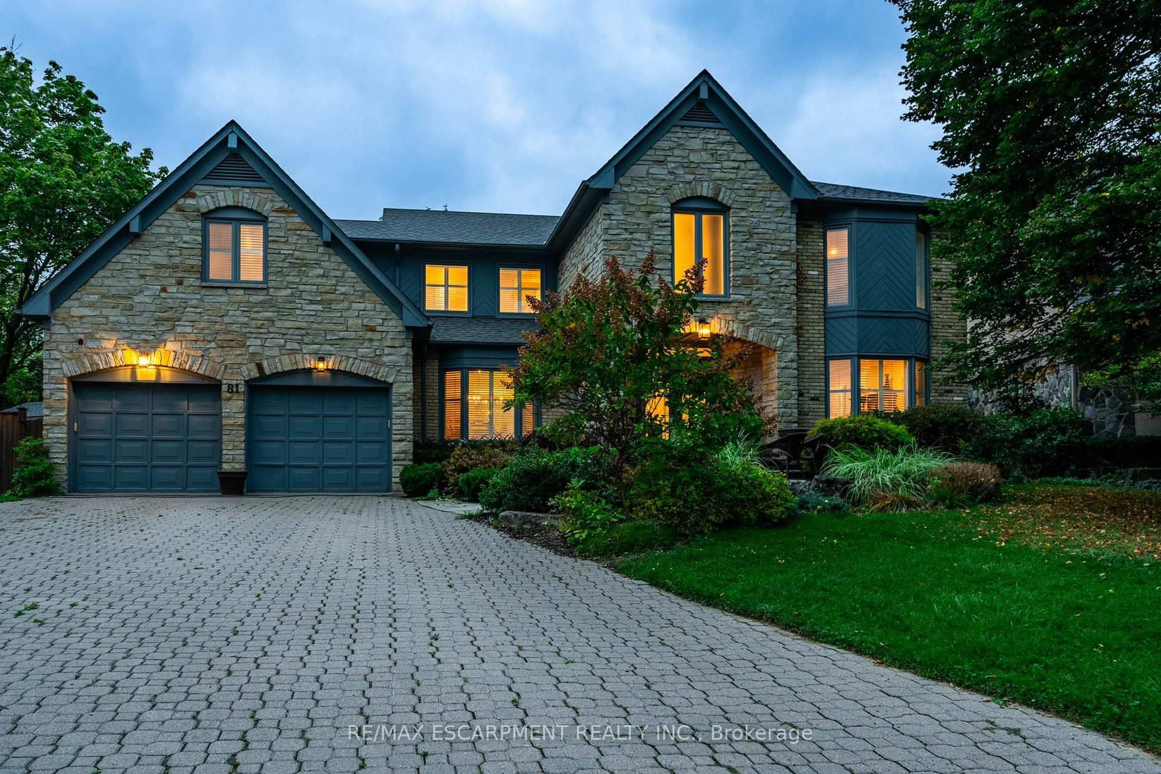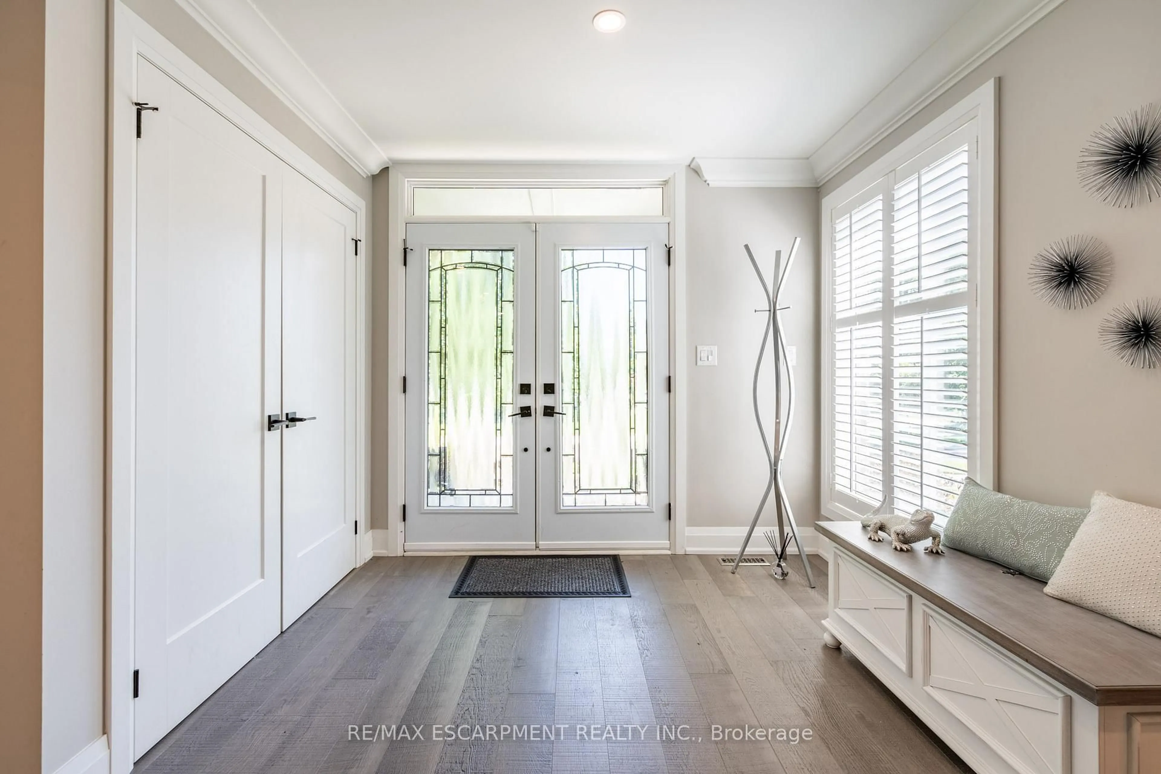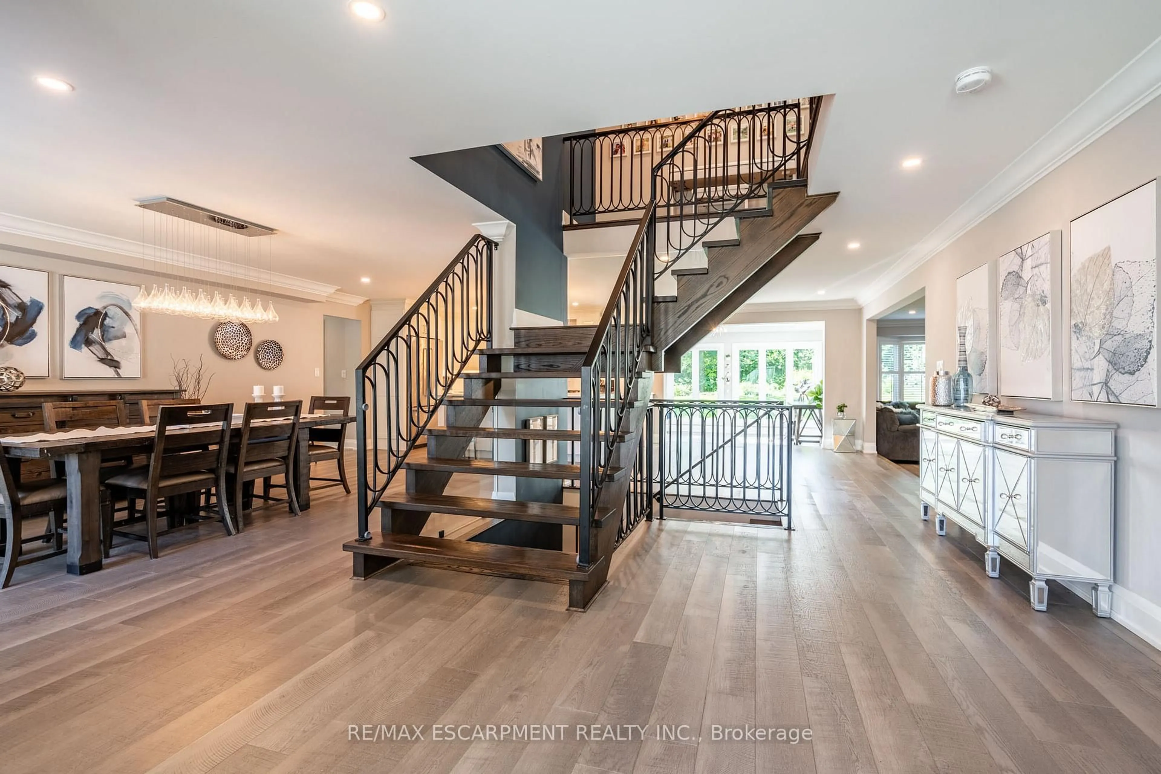81 Flanders Dr, Hamilton, Ontario L8B 0G6
Contact us about this property
Highlights
Estimated valueThis is the price Wahi expects this property to sell for.
The calculation is powered by our Instant Home Value Estimate, which uses current market and property price trends to estimate your home’s value with a 90% accuracy rate.Not available
Price/Sqft$619/sqft
Monthly cost
Open Calculator
Description
Welcome to this exceptional four-bedroom, four-bathroom residence offering over 4,700 square feet of beautifully finished living space. The bright and open main floor makes an immediate impression with a striking iron-and-glass staircase and an elegant dining room designed to host memorable gatherings. The custom chef's kitchen is the heart of the home, featuring a large island with breakfast bar seating, KitchenAid appliances, quartz countertops, and a timeless marble backsplash. The sun-filled sunroom overlooks the backyard and pool-an ideal spot to enjoy your morning coffee. A cozy family room with a gas fireplace and sliding barn doors leads to a bright home office and additional living space. Completing the main level are a stylish powder room and a functional mudroom with inside access to the double-car garage. Upstairs, the stunning primary suite is a true retreat, offering a sitting area, a show-stopping dressing room with custom built-ins, and a luxurious five-piece ensuite with a freestanding soaker tub and glass rain shower. Three additional generously sized bedrooms, a five-piece main bathroom, and a convenient bedroom-level laundry room provide comfort and space for the entire family. The finished basement is designed for entertaining, featuring a large open area ideal for a media room and kids' zone, plus additional space for a home gym, a separate games room, and a three-piece bathroom. Step outside to your private backyard oasis, complete with a stone patio, pool, gazebo for outdoor movies or game nights, and a firepit-perfect for relaxing evenings in a peaceful, secluded setting. Located on one of Waterdown's most prestigious streets, this home is just minutes from downtown shops, restaurants, schools, parks, waterfalls, and the Bruce Trail. With easy access to Aldershot GO, QEW/403, and Dundas Street, this remarkable property offers an exceptional blend of luxury, lifestyle, and convenience. RSA. Luxury Certified.
Property Details
Interior
Features
Main Floor
Living
3.58 x 5.56Dining
3.84 x 5.54Kitchen
3.84 x 4.32Sitting
4.14 x 3.23Exterior
Features
Parking
Garage spaces 2
Garage type Attached
Other parking spaces 6
Total parking spaces 8
Property History
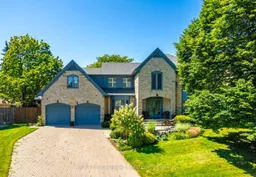 43
43