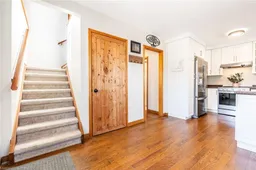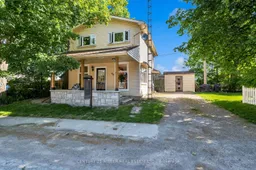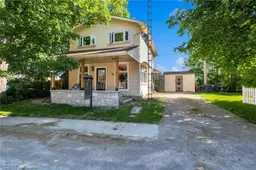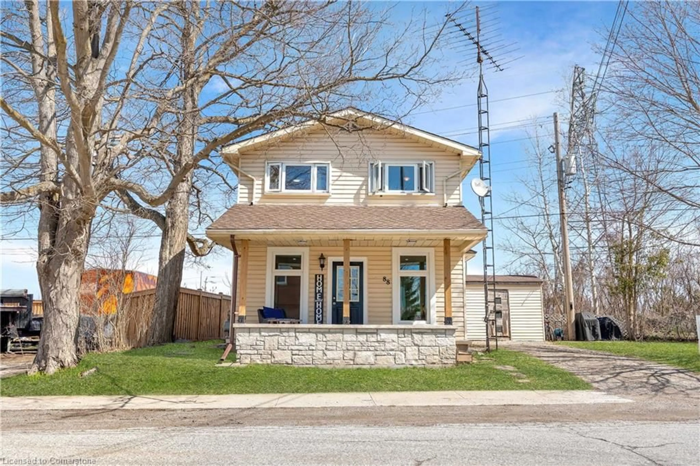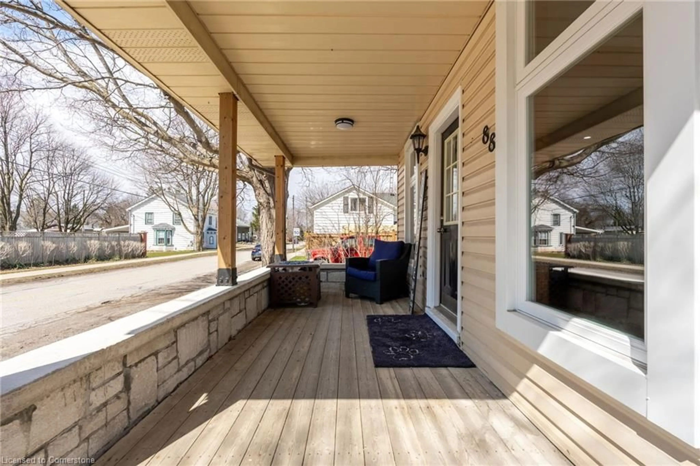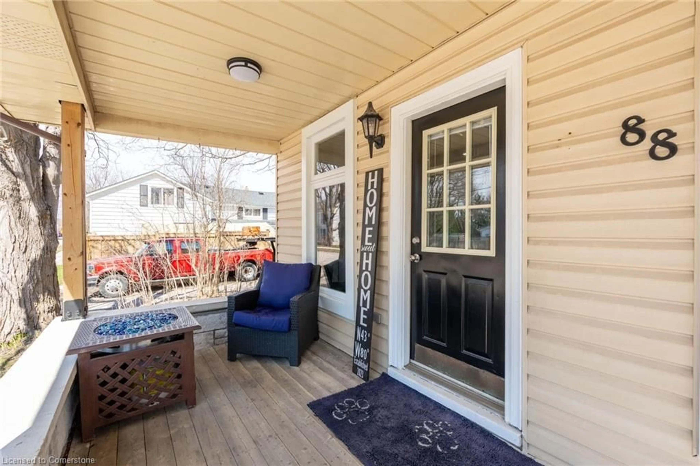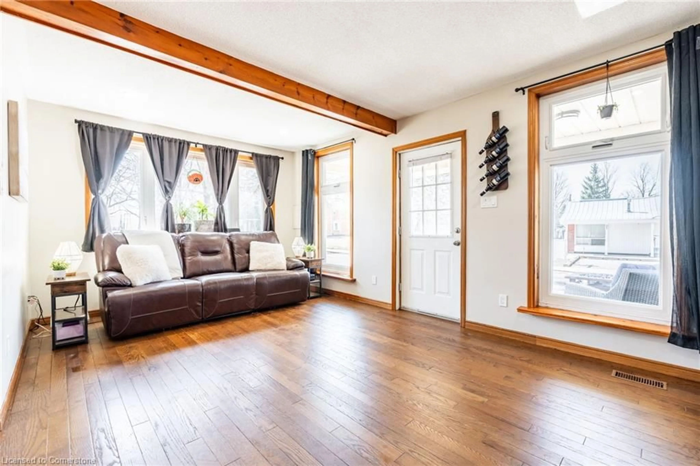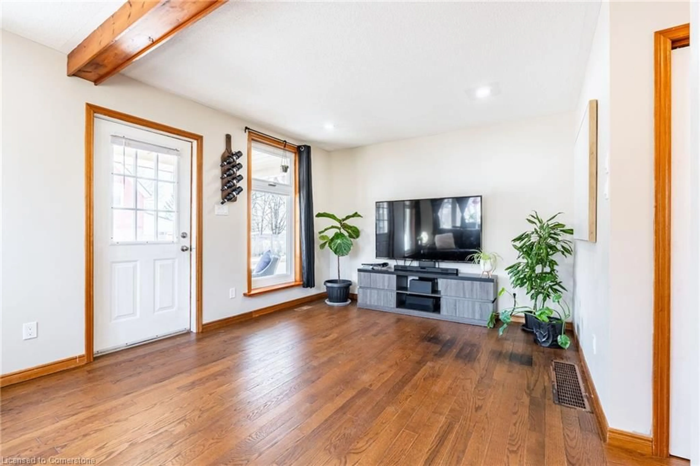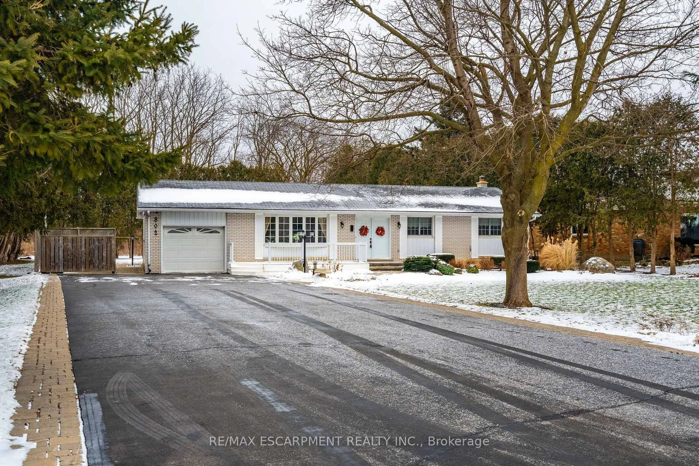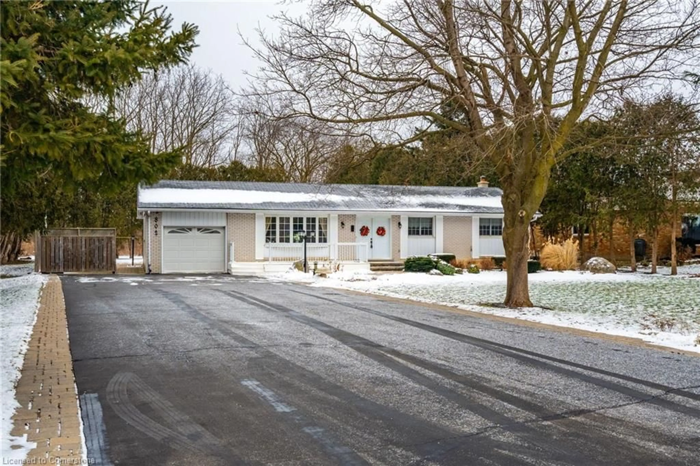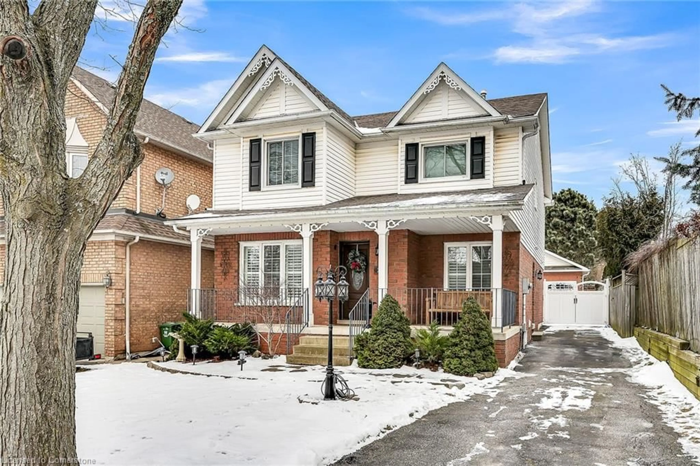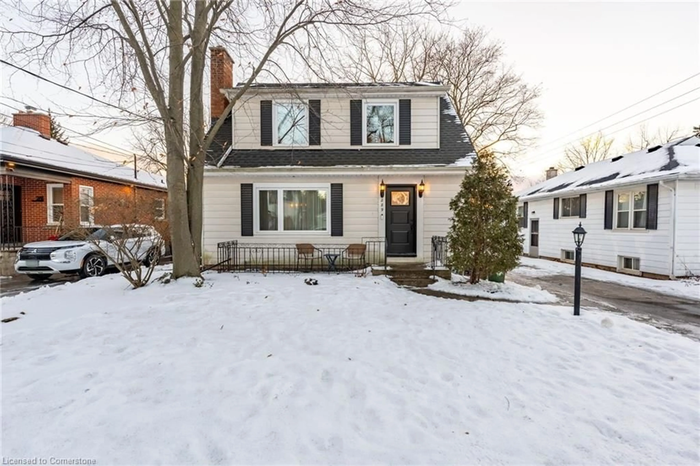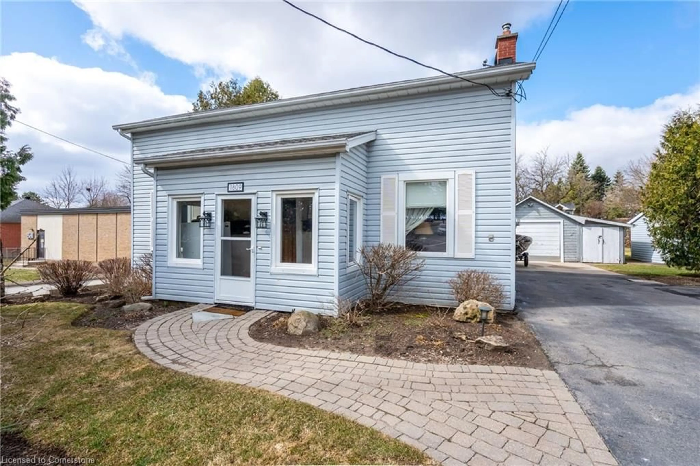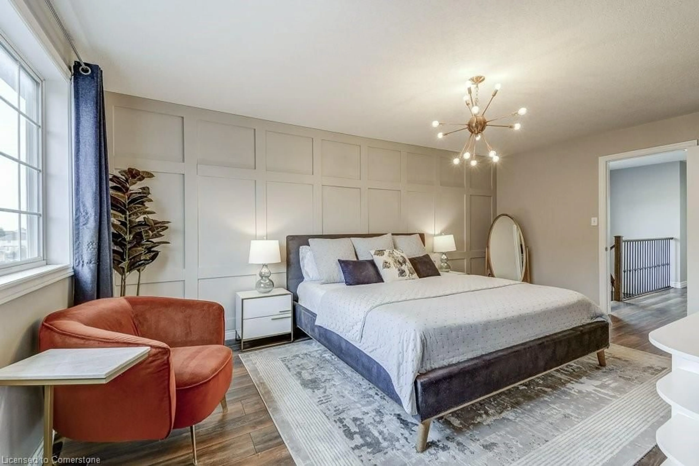88 Freelton Rd, Hamilton, Ontario L0R 1K0
Contact us about this property
Highlights
Estimated valueThis is the price Wahi expects this property to sell for.
The calculation is powered by our Instant Home Value Estimate, which uses current market and property price trends to estimate your home’s value with a 90% accuracy rate.Not available
Price/Sqft$581/sqft
Monthly cost
Open Calculator

Curious about what homes are selling for in this area?
Get a report on comparable homes with helpful insights and trends.
+45
Properties sold*
$1.3M
Median sold price*
*Based on last 30 days
Description
If you’ve been craving that peaceful, tight-knit community feel—but still want to be close to the action—88 Freelton Road might just be your perfect match. Tucked into the charming historic village of Freelton, this solid 3-bedroom, 2-bathroom home offers over 1,100 sq ft of warmth, updates, and everyday ease. With a brand new cedar deck and fire pit (2024), refinished hardwood floors (2024), updated plumbing (2023), new living room windows (2023), and a furnace installed in 2025, a lot of the big stuff has been done for you. The generous side yard is perfect for gatherings around the fire pit, gardening, or your future pup, and the private driveway fits 3 cars with ease. Just a short walk to the library, local churches, and Centennial Heights Park—with its outdoor rink and ball diamond—this home puts community at your doorstep. And when it’s time to head out? You’re just minutes to Waterdown, the 403, and 401, so you never have to choose between calm and convenience. Whether you’re starting out, slowing down, or just looking for a simpler lifestyle that doesn’t compromise on connection, this little gem delivers. Come see what life could look like here—charming, easy, and completely connected. RSA
Property Details
Interior
Features
Main Floor
Living Room
5.66 x 3.40Hardwood Floor
Kitchen
3.33 x 3.07Hardwood Floor
Dining Room
2.36 x 3.07Hardwood Floor
Bathroom
2.08 x 2.164-Piece
Exterior
Features
Parking
Garage spaces -
Garage type -
Total parking spaces 3
Property History
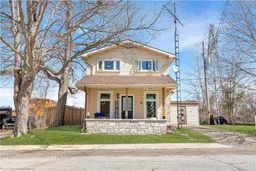 22
22