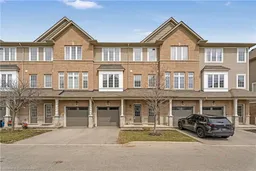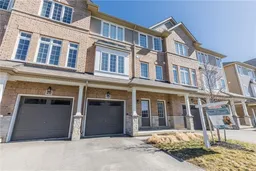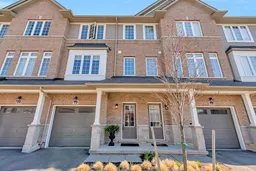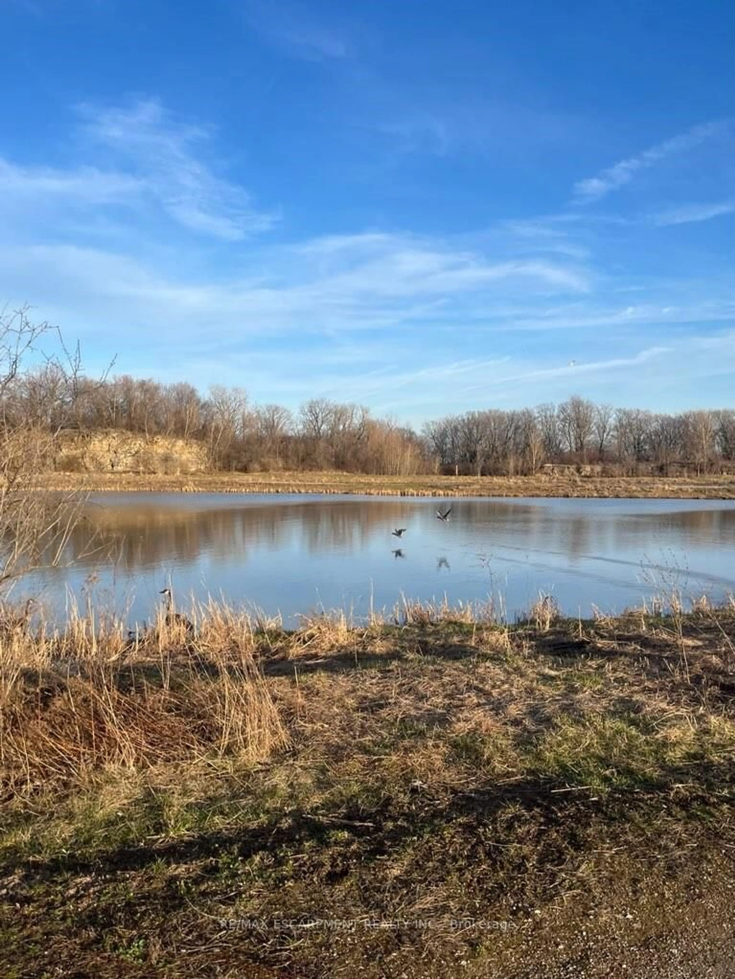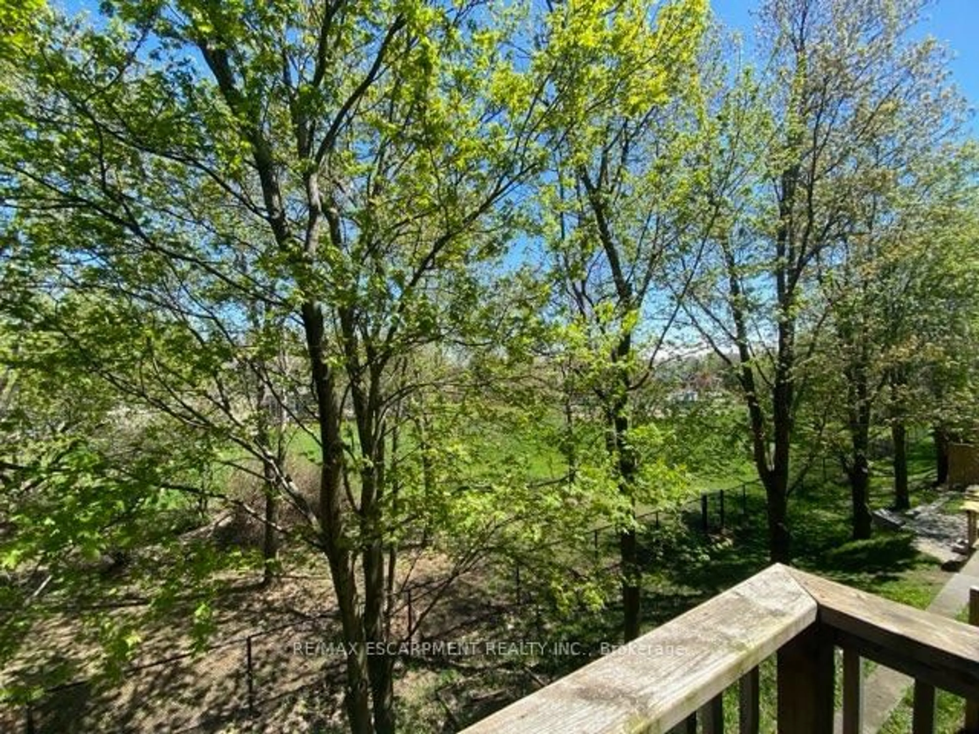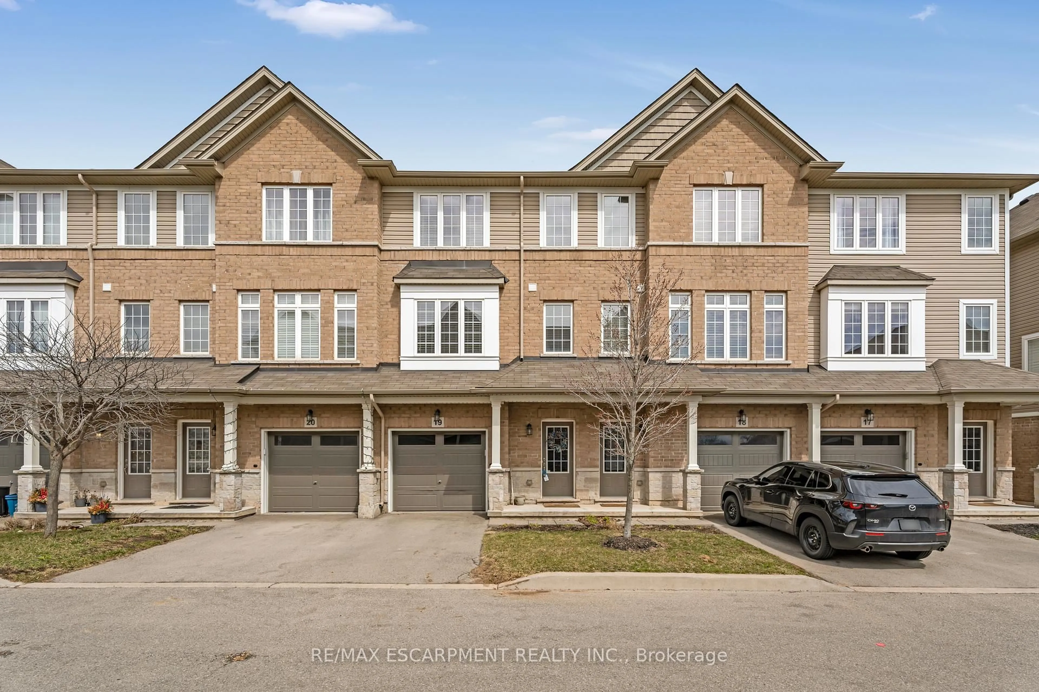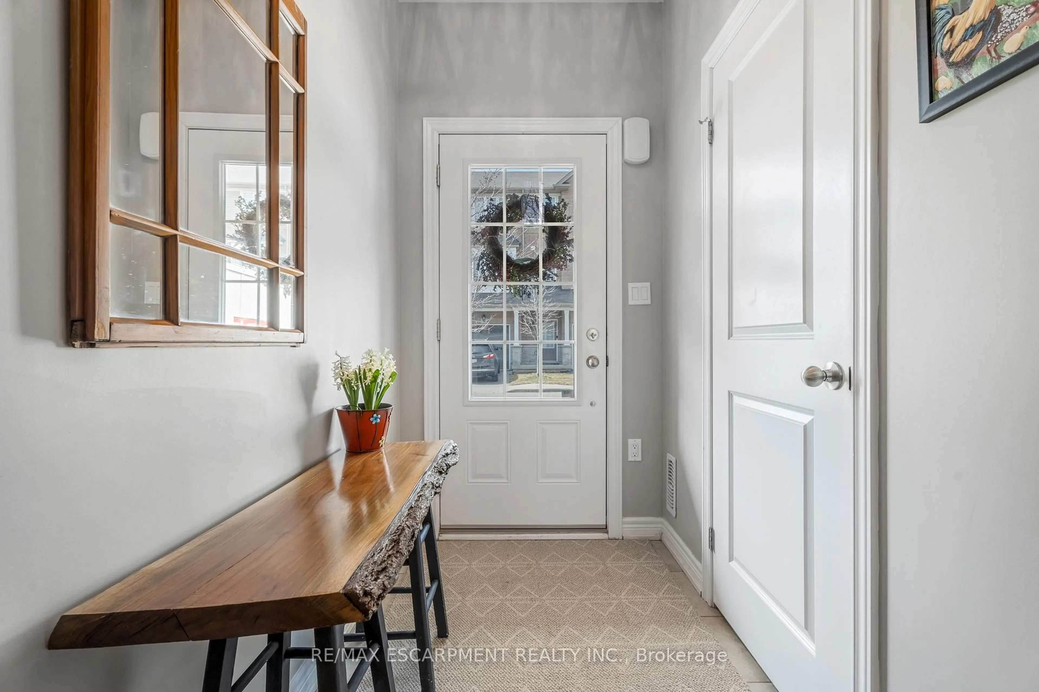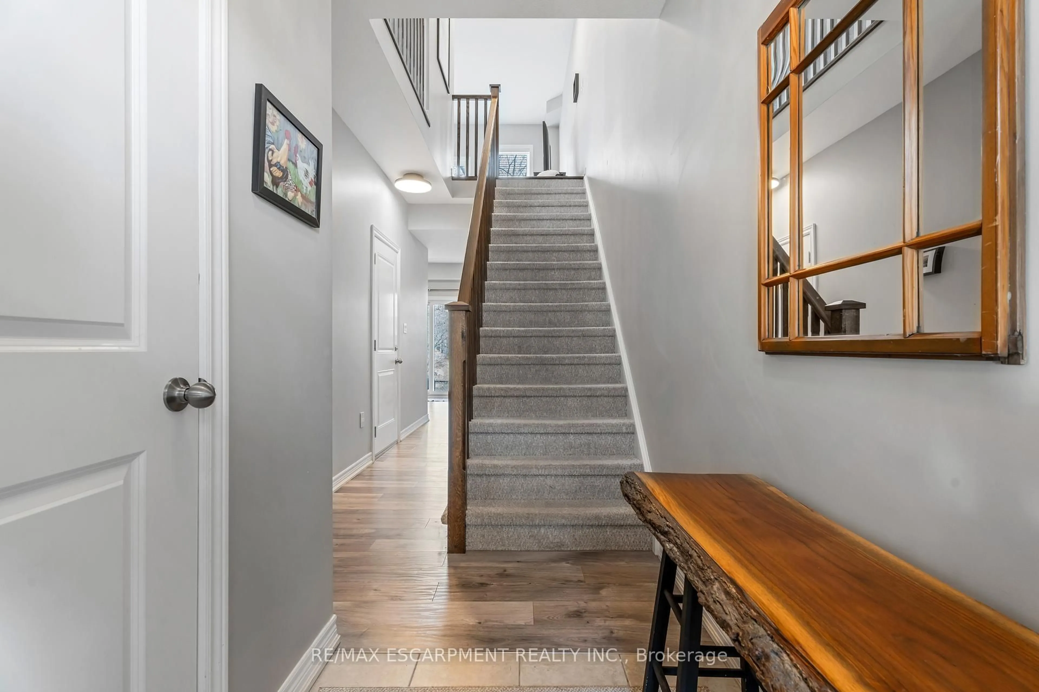122 DUNDAS St #19, Hamilton, Ontario L9H 7N3
Contact us about this property
Highlights
Estimated valueThis is the price Wahi expects this property to sell for.
The calculation is powered by our Instant Home Value Estimate, which uses current market and property price trends to estimate your home’s value with a 90% accuracy rate.Not available
Price/Sqft$516/sqft
Monthly cost
Open Calculator

Curious about what homes are selling for in this area?
Get a report on comparable homes with helpful insights and trends.
+2
Properties sold*
$590K
Median sold price*
*Based on last 30 days
Description
Move-in ready 3 bedroom, 2.5 bathroom townhome in the heart of Waterdown! Finished from top to bottom. Main level with a welcoming foyer, leads to a versatile living space which could be great for a home office, gym or rec room, with walk-out to rear private backyard. Second level features a bright and spacious open concept layout with 9ft ceilings and balcony overlooking Rockview Summit Park. Great kitchen and dining area offers plenty of space for entertaining, and cooking with the oversized island. Seating at the breakfast bar comfortably fits four barstools. Third level offers 3 spacious bedrooms and main 4pc bathroom. Primary bedroom with large closet and 4pc ensuite. This quiet and well maintained complex is centrally located close to all amenities, schools, shopping, parks, restaurants, Clappisons corners, Flamborough YMCA, walking trails and much more. Private gated access to Rockview Summit Park for Rockcliff Residents. Convenient commuter access to Hwy 403/407/6 and Aldershot GO Station. Recent updates included dishwasher (2024), 100 amp output run to exterior for future hot tub, storage expansion under main staircase/laundry area. Condo road fee includes exterior maintenance, building insurance, street snow removal, parking, and park gate maintenance.
Property Details
Interior
Features
Main Floor
Den
5.23 x 3.0Laundry
0.0 x 0.0Exterior
Features
Parking
Garage spaces 1
Garage type Attached
Other parking spaces 1
Total parking spaces 2
Condo Details
Inclusions
Property History
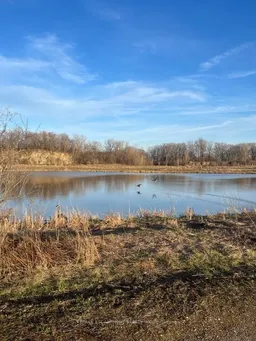 39
39