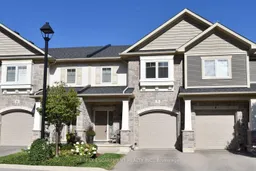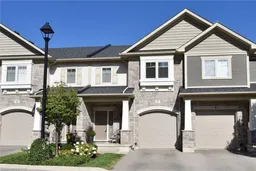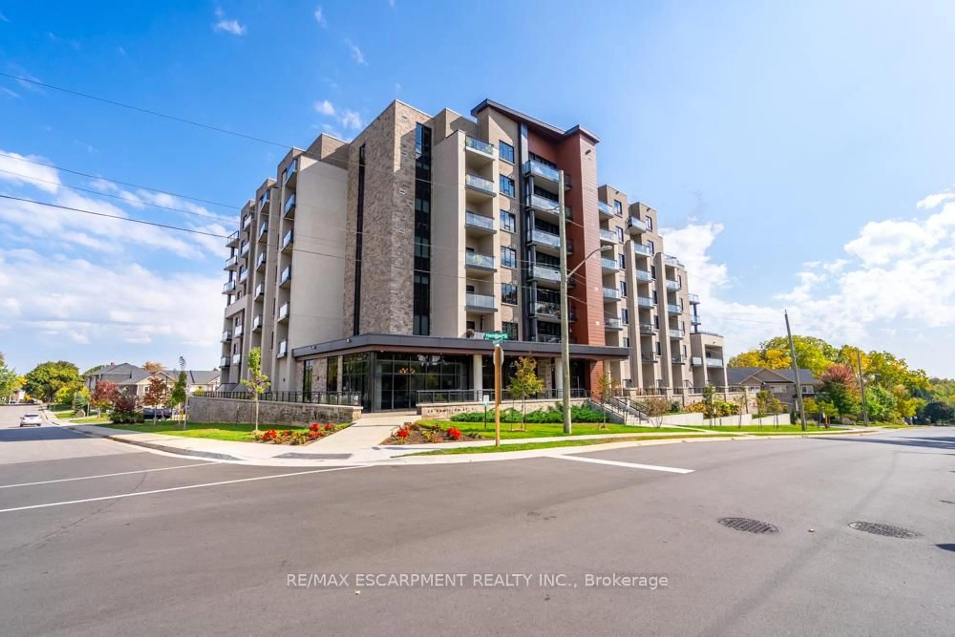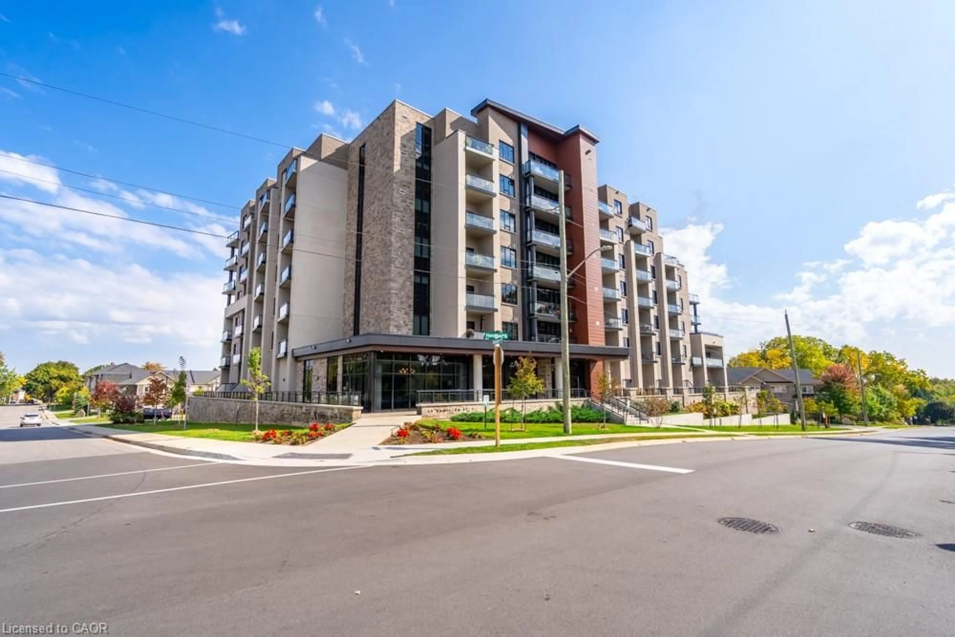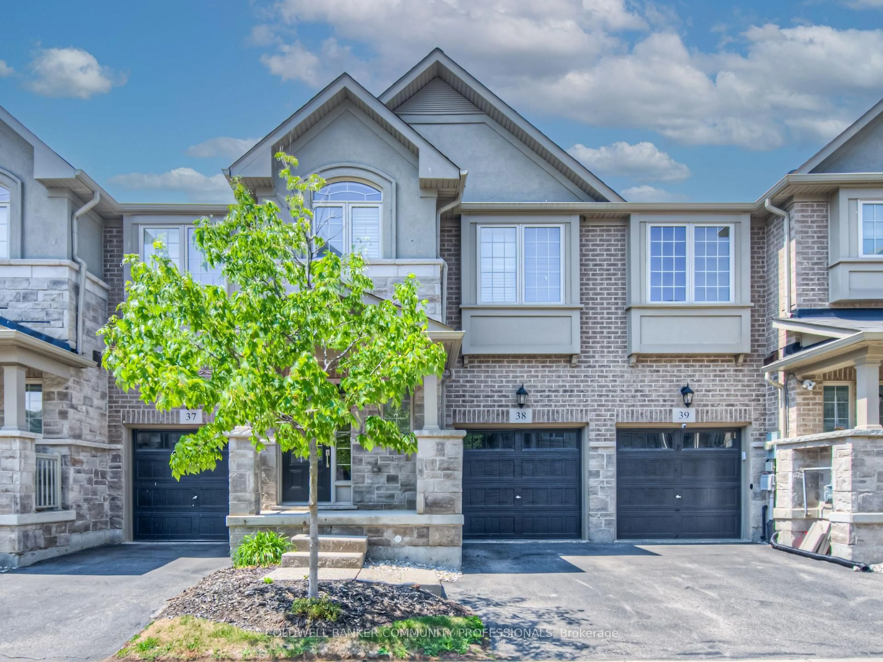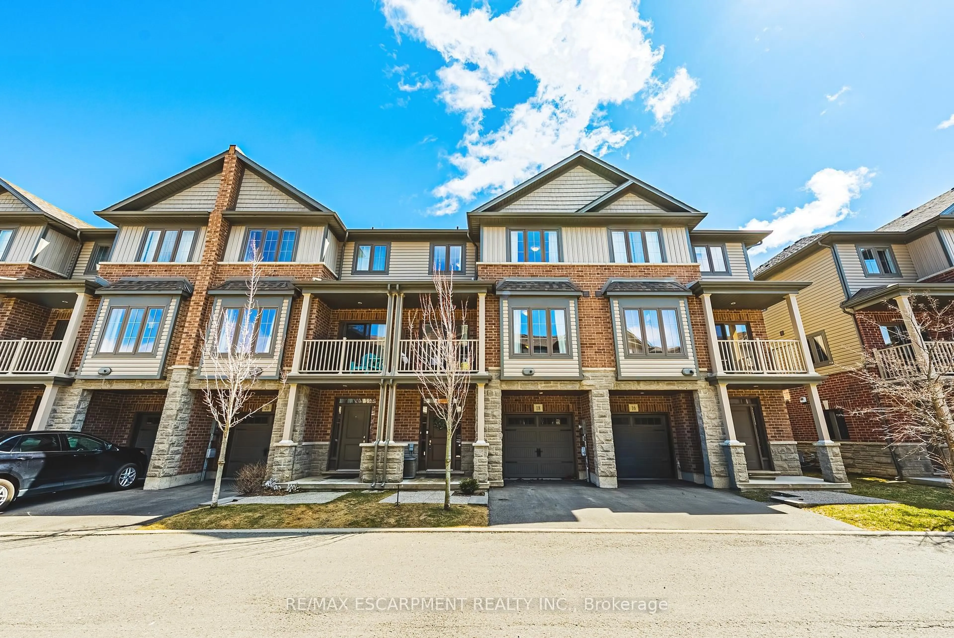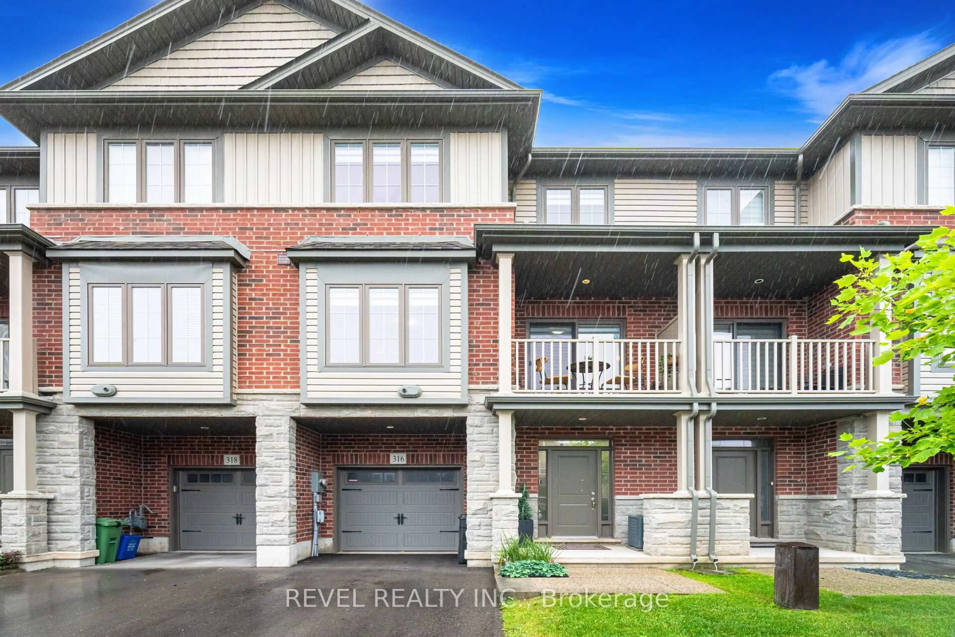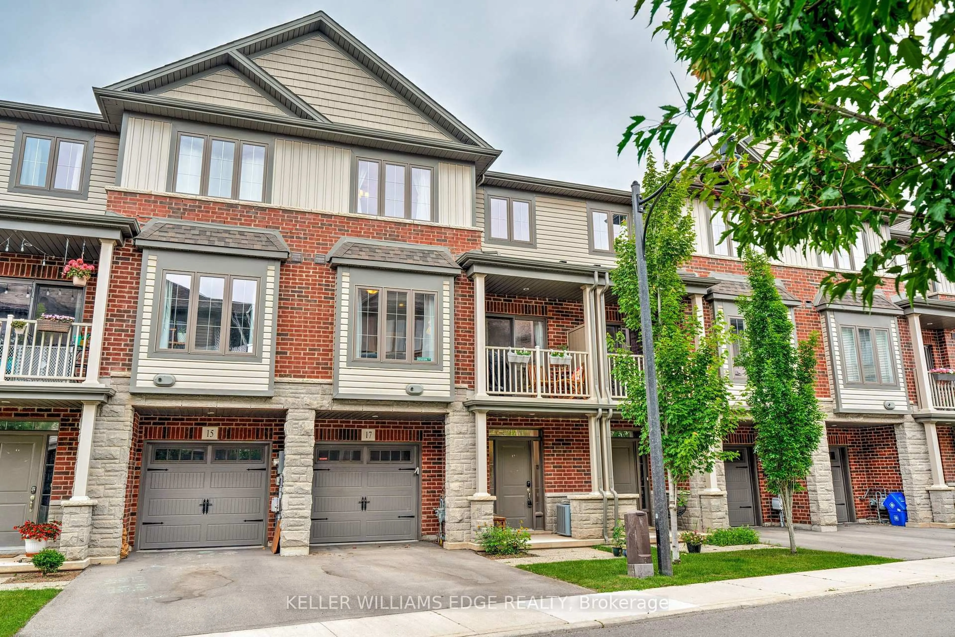Welcome to this stylish townhome situated in an exclusive complex built by Chelten Homes. Perfectly located in the heart of Waterdown's charming downtown core, this home offers both convenience and community. At the front entry, a beautifully landscaped garden and covered porch create an ideal spot to relax and unwind. Inside, the bright and spacious foyer opens to a stunning open-concept main floor featuring 9 ceilings, modern dark hardwood, and a designer kitchen complete with granite countertops, island seating, and high-end appliances. The dining area opens through sliding doors to an inviting patio with a gorgeous oak tree ideal for relaxing or entertaining. Upstairs, you'll find three generous bedrooms filled with natural light. The king-sized primary suite includes a large walk-in closet and a sleek 3-piece ensuite with a large glass shower. Two additional bedrooms share a large 4-piece bath, ideal for family or guests. Custom window coverings throughout add both style and functionality. The unfinished lower level provides laundry facilities, abundant storage, and a rough-in for an additional bathroom, offering extended living space possibilities. The garage, with main hall entry, has been thoughtfully customized to optimize storage space. With its modern design, quality construction, and unbeatable location, this home is move-in ready and not to be missed!
Inclusions: SS Maytag Fridge, Stove and BI DW & Micro, Washer/Dryer, Window Coverings, Elec light fixtures, Blinds and Window Coverings (except as noted below)
