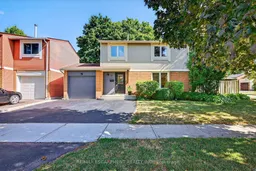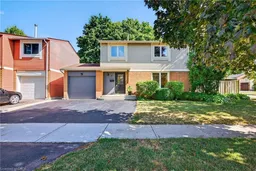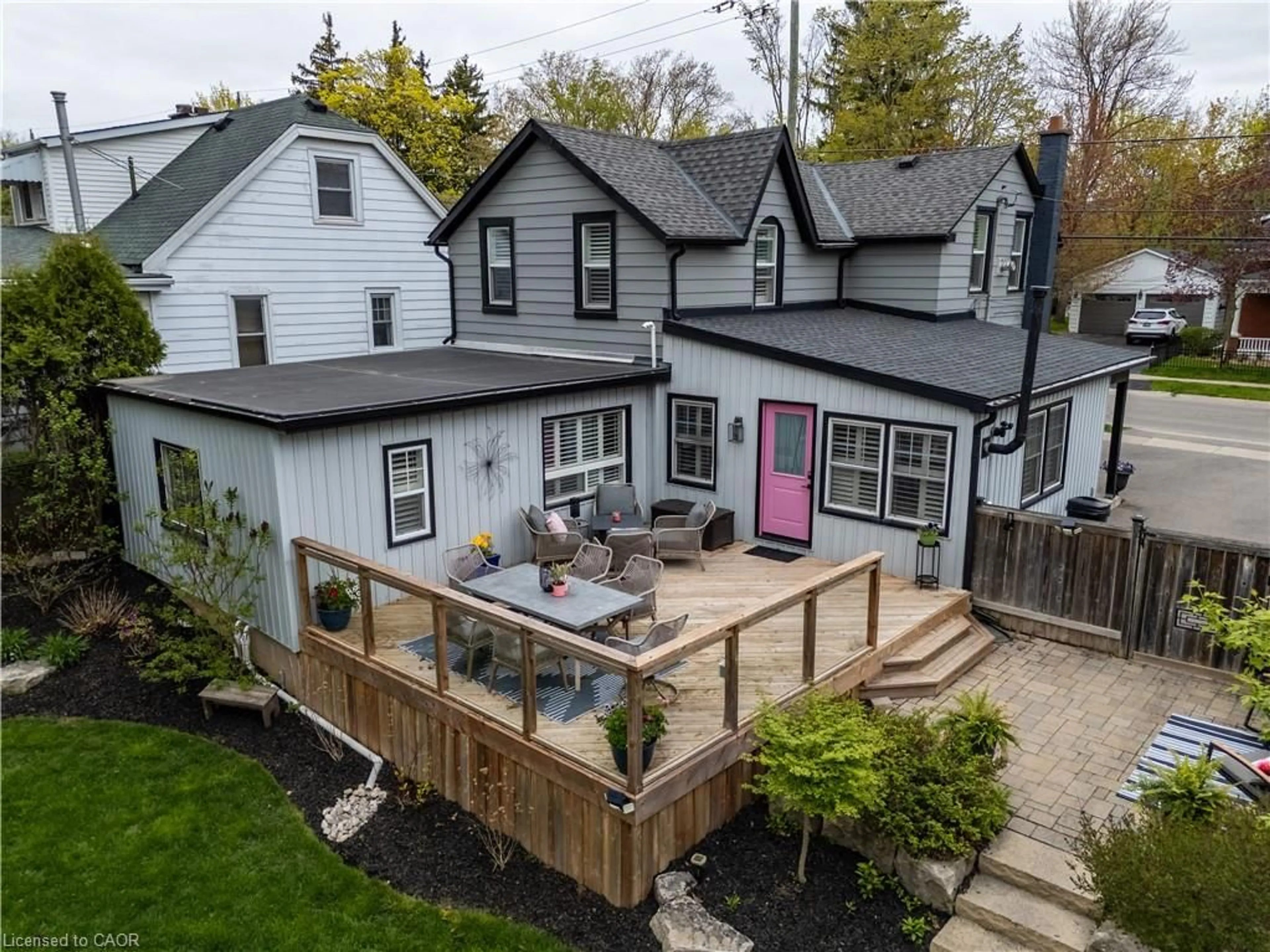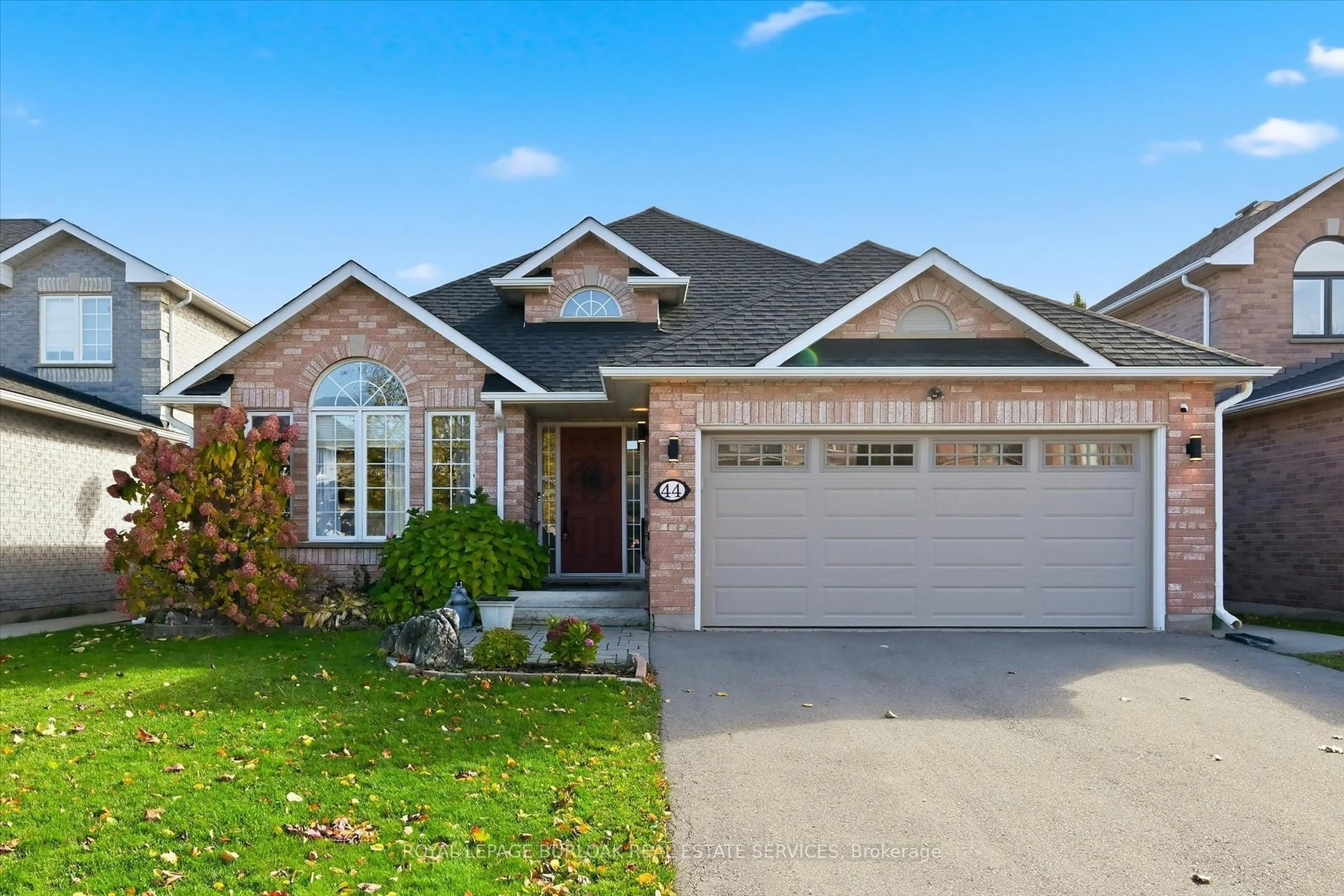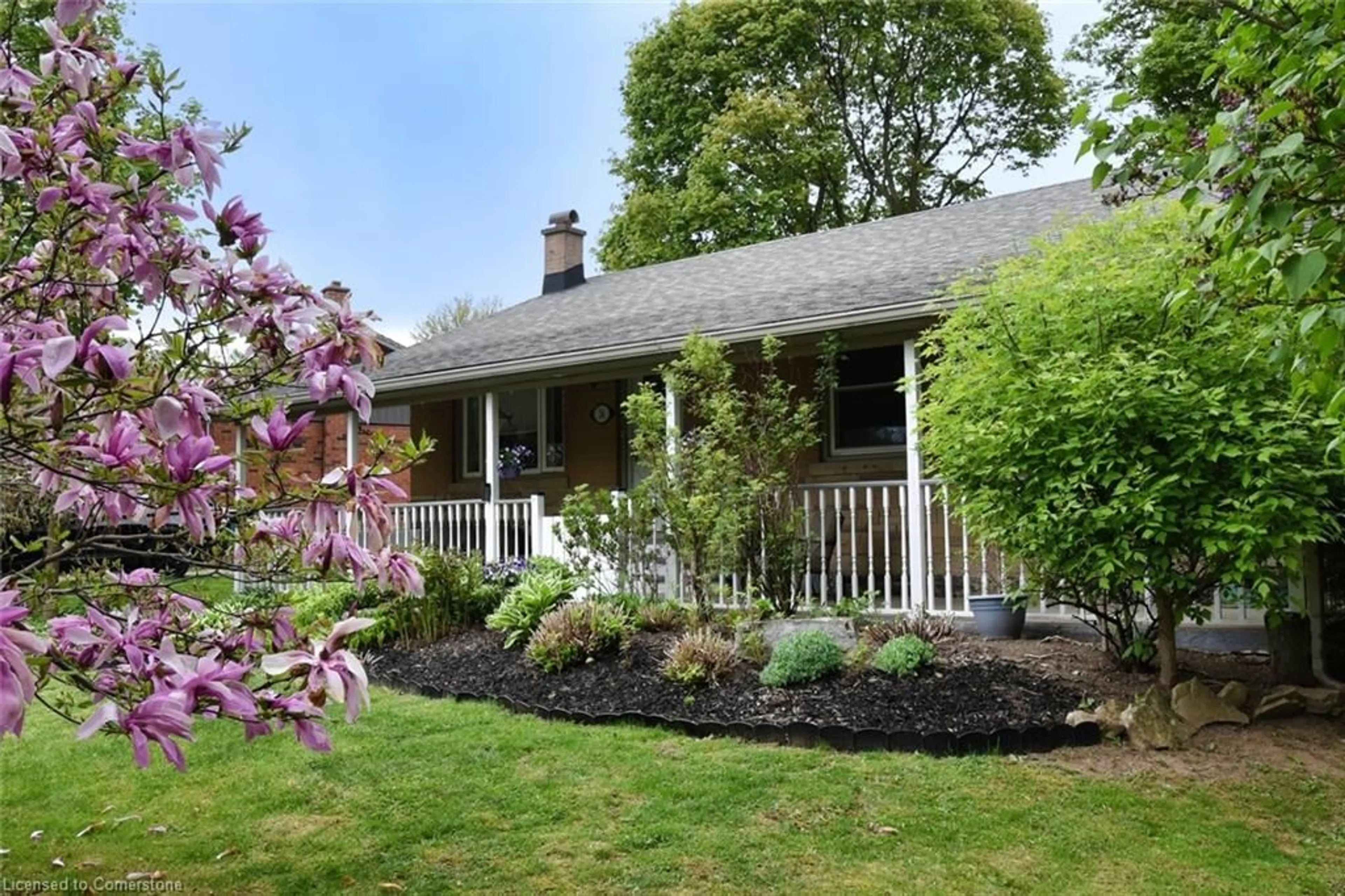Step inside and be instantly surprised by the stunning transformation of this homes main level, which was renovated in 2024. The bright white kitchen is a showstopper, featuring sleek black hardware, quartz countertops, undermount lighting and an abundance of counter space. An island with built-in drawers and electrical outlet offers both function and style, complemented by stainless steel appliances and a custom desk area with additional storage. Smooth ceilings with pot lights and wide plank engineered hardwood flooring flow throughout the space, while the refreshed 2-piece bathroom adds convenience for guests. Hardwood stairs with wrought iron spindles lead to the second floor, where you'll find three generously sized bedrooms. The finished basement offers additional living space with a cozy rec room. From the dining room, sliding patio doors open to an oversized backyard complete with a large deck and a shed perfect for entertaining or relaxing. With inside entry to the garage and a double-wide driveway, convenience is key. Ideally situated across from a park and just a short walk to schools and scenic walking trails, this home offers the perfect blend of style, comfort, and location. RSA.
Inclusions: Built in microwave, dishwasher, garage door opener, fridge, stove, window coverings, FIREPLACE IN AS IS CONDITION.
