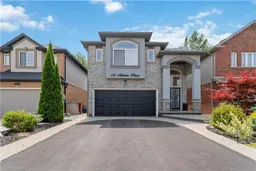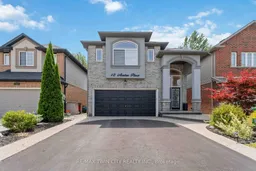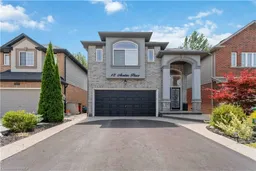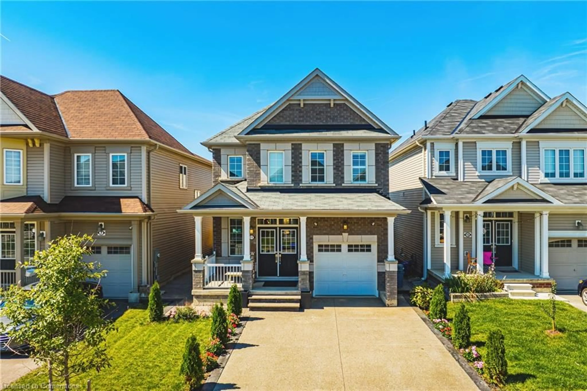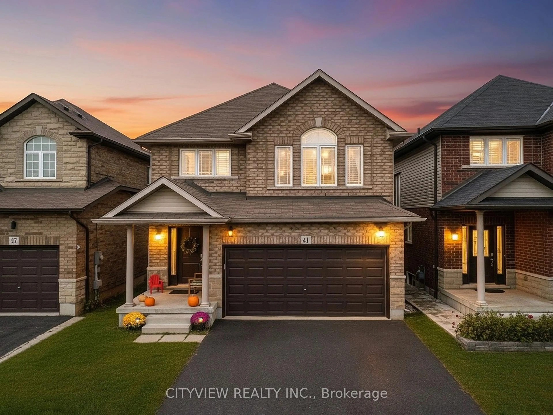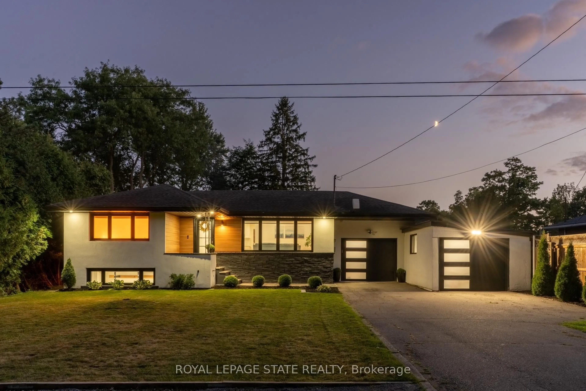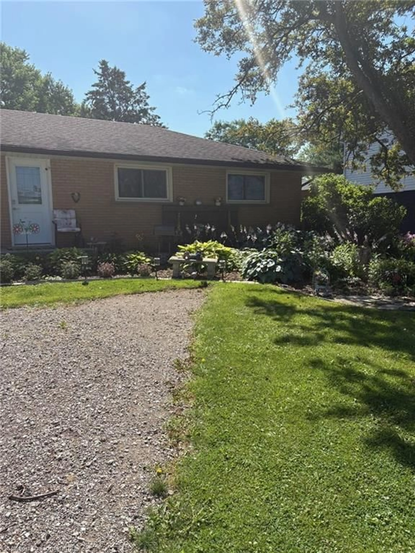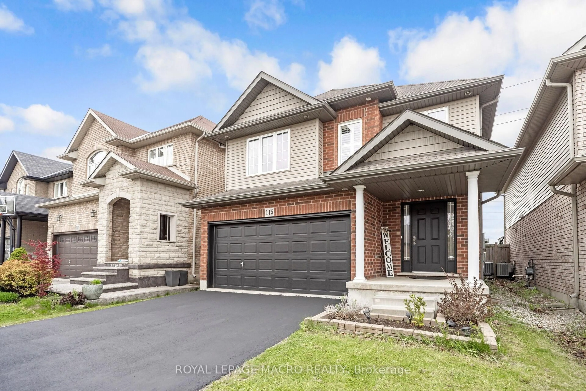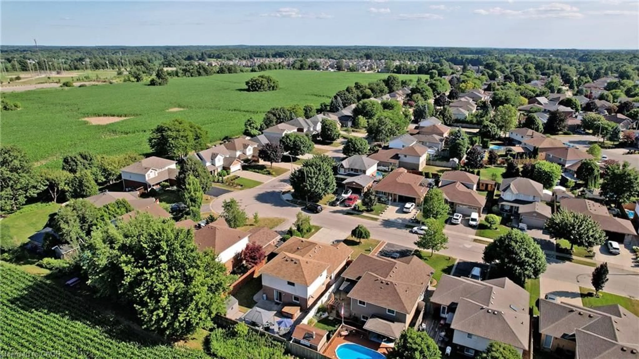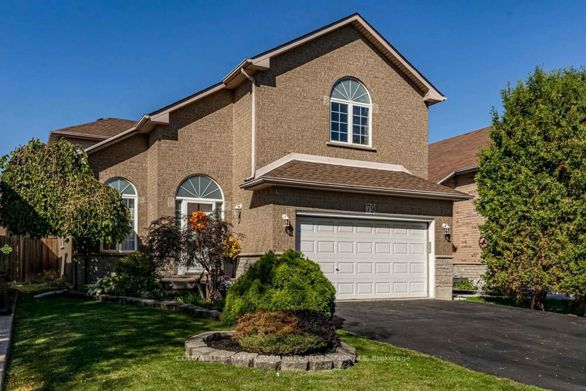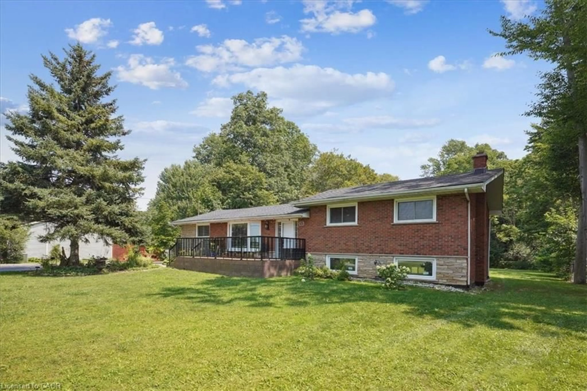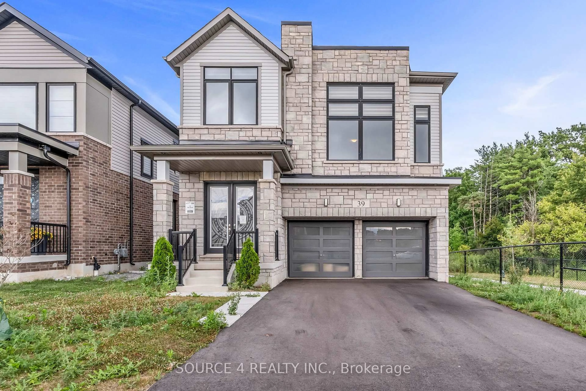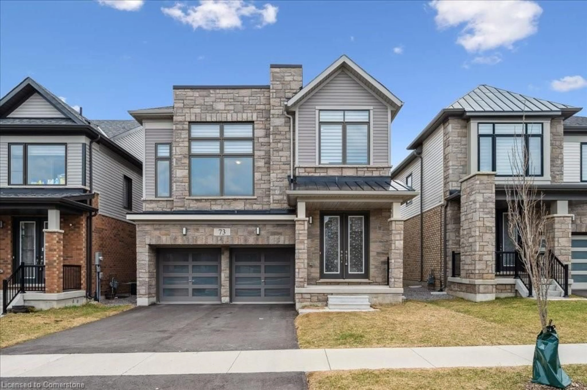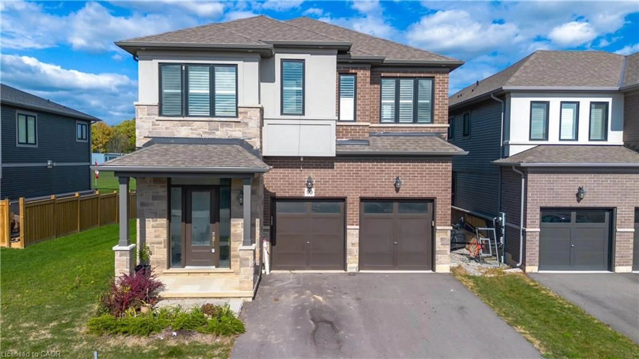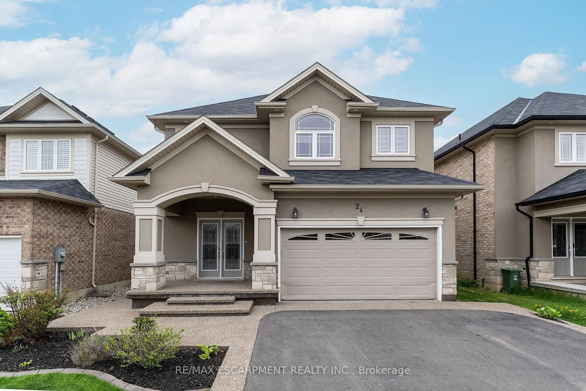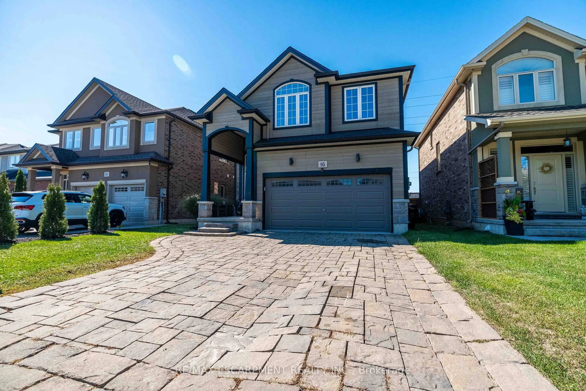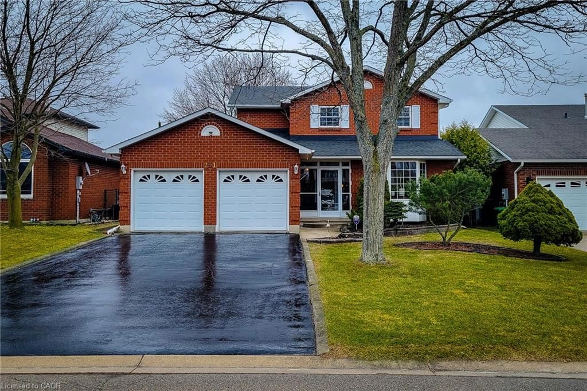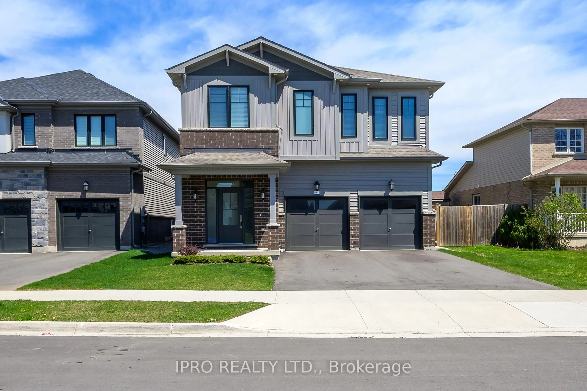Welcome to 12 Avatar Place, an exceptional family home tucked away on a quiet, highly sought-after court in one of Hamiltons most desirable neighborhoods. With impressive curb appeal featuring updated stucco, artisan masonry, and sleek exposed aggregate concrete, this home offers the perfect blend of style, comfort, and function. Step inside to a spacious open-concept layout designed for modern living. The main floor is bright and welcoming, offering a cozy living area, a gourmet kitchen with high-end stainless steel appliances, a convenient eat-up counter, and direct walk-outs to the backyard deck and attached garage. Enjoy the ease of main floor laundry and thoughtful flow throughout the spaceideal for both daily life and entertaining. Upstairs, the oversized primary suite is a true retreat with a large walk-in closet and private ensuite bath. Three additional generously sized bedrooms offer ample closet space and room for the whole family to thrive. The unfinished basement includes rough-in plumbing for a future bathroom, providing a blank canvas to create your ideal space whether a home gym, theatre, or in-law suite. Enjoy outdoor living in the fully fenced backyard with a deck, perfect for summer BBQs or peaceful evenings under the stars.

