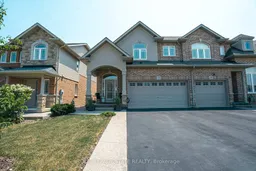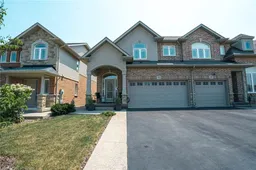Welcome to this beautifully upgraded end-unit townhome, offering the perfect blend of style, functionality & comfort. With 3+1 bedrooms, 3.5 bathrooms, a double garage & parking for up to 6 vehicles, this home is thoughtfully designed for modern living inside & out. Step inside to appreciate the warmth & durability of oak hardwood stairs, bamboo hardwood & ceramic flooring throughout the main & upper levels completely carpet-free. The open-concept kitchen features quartz countertops, smart storage with sliding pantry shelves, flowing seamlessly into the bright living and dining spaces. Upstairs the primary suite offers a peaceful retreat with a walk-in closet & a private en-suite bath. Two additional bedrooms share a full bath, and the added bonus of bedroom-level laundry provides everyday convenience. The fully finished basement adds incredible versatility with a dedicated office, a full bathroom & a home theatre-ready audio-video room with 7.1 in-wall speaker wiring & projector rough-in perfect for entertainment or relaxation. Step outside into your professionally landscaped backyard, complete with a finished deck, gazebo (with lighting & privacy blinds) & three natural gas hookups ideal for BBQs, heaters, or a fire table. An exposed aggregate path and pad lead to a 9x9 cedar shed equipped with electricity and 30-amp power ideal for storage, hobbies, or a workshop. Additional highlights include a water softener, reverse osmosis & filtration system, air exchanger & EPA air filtration systems, a cold storage room & a garage mezzanine for extra overhead storage. The home also features a built-in EV charger, blending comfort with energy-conscious convenience. Meticulously maintained & move-in ready, this home checks all the boxes for quality, comfort, & lifestyle. Truly a must see.
Inclusions: HEPA air filtration and air exchanger system, Reverse Osmosis TV mounts (Living room and basement),Washer, Dryer, Fridge, Stove, Dishwasher, all ELF's and window coverings.





