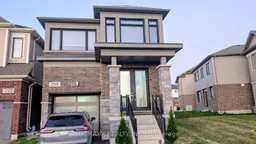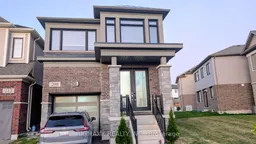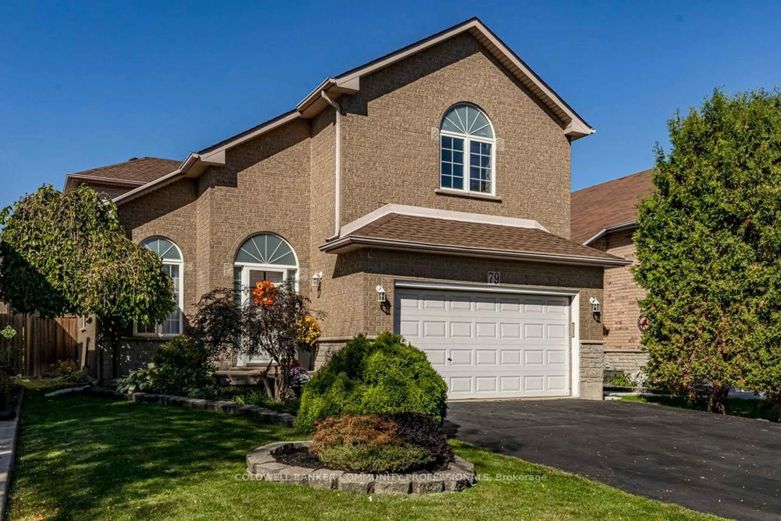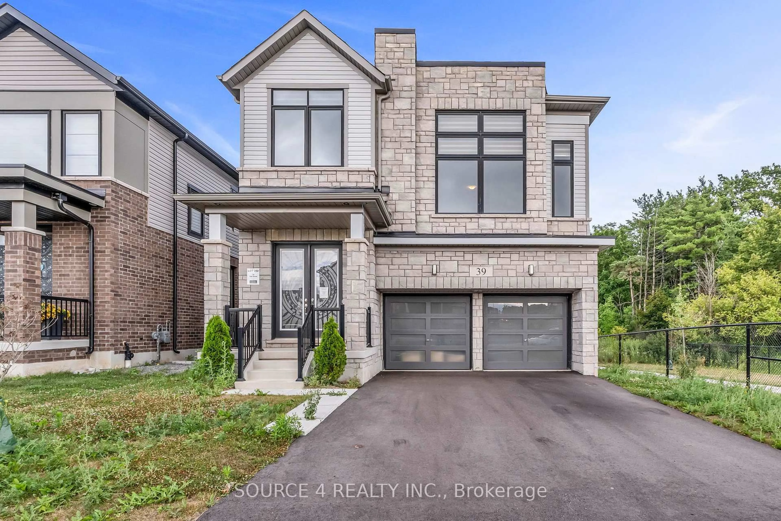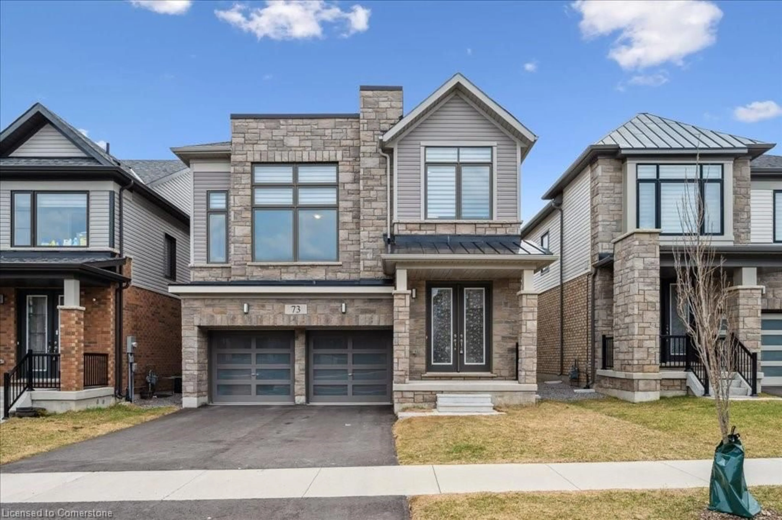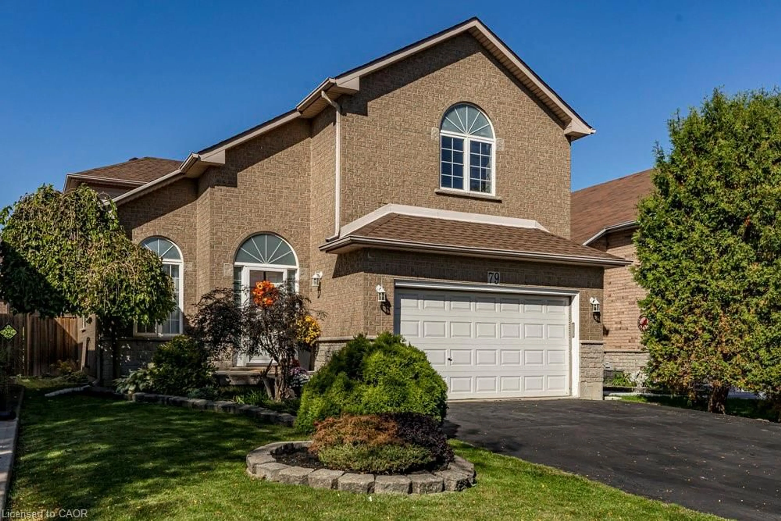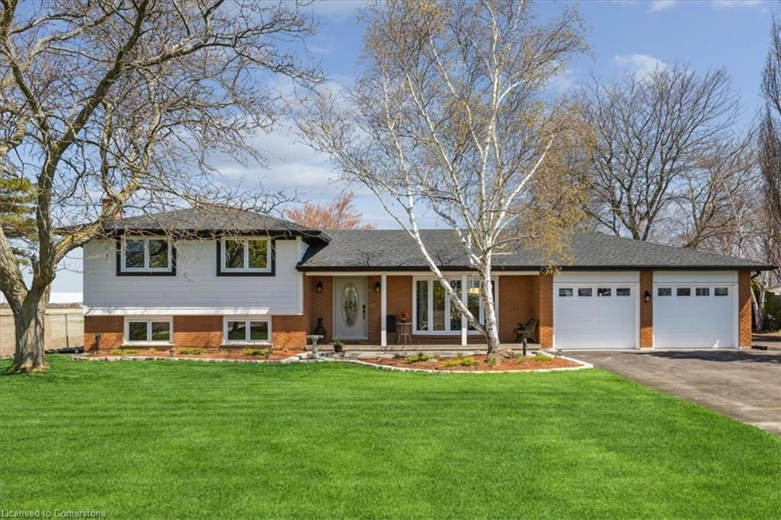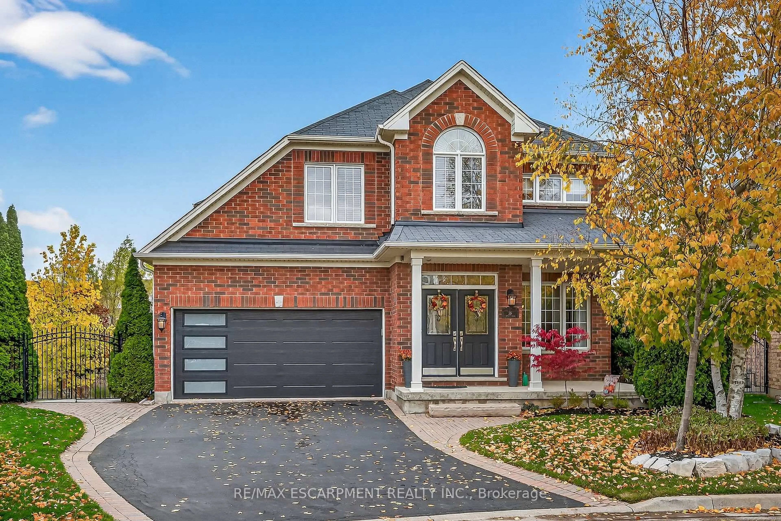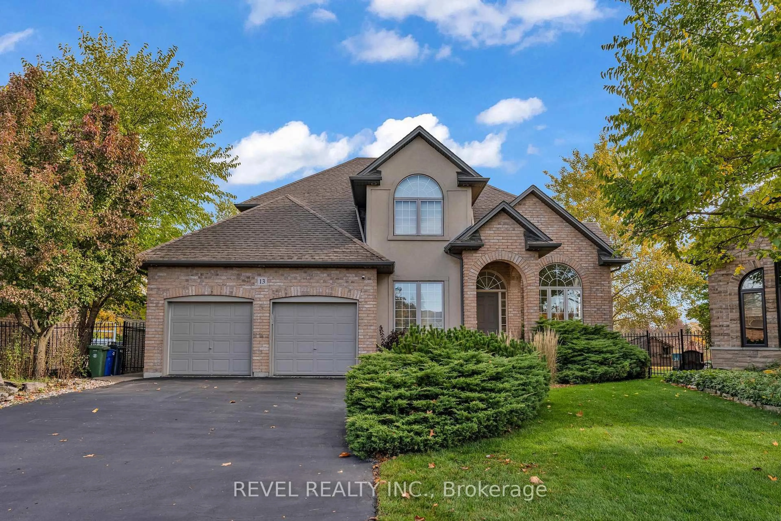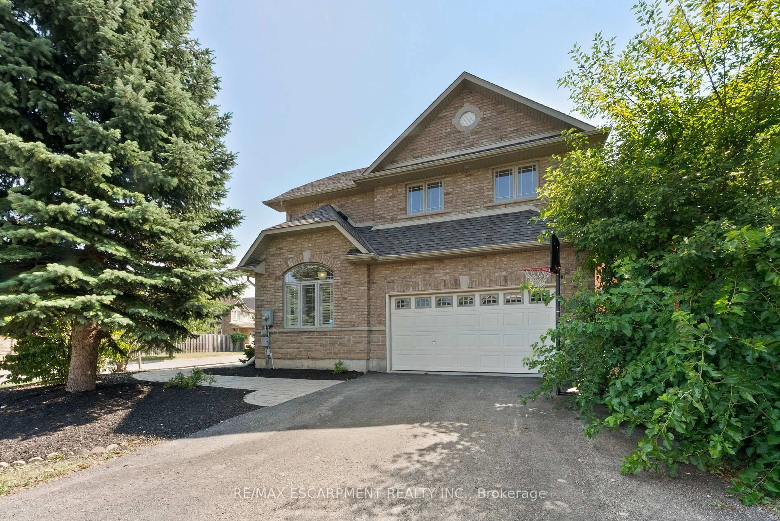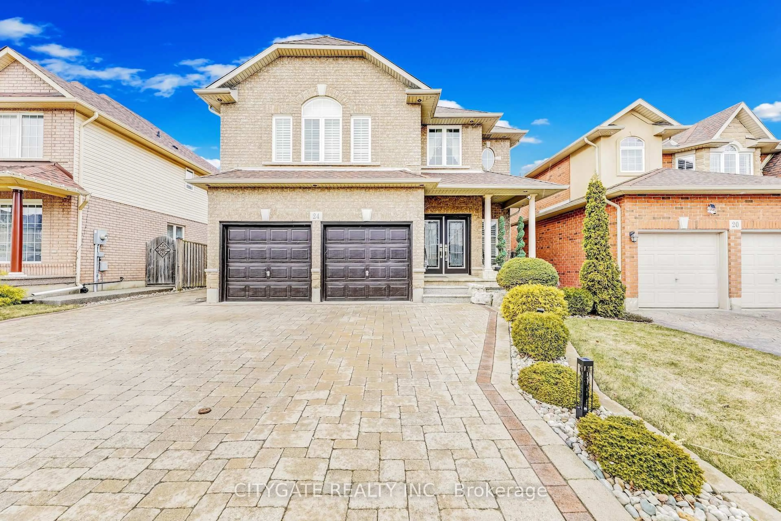Furnished Furnished Furnished !!! This property is offered furnished, allowing for a seamless transition into your new life. From the four comfortable sofas and three elegant area rugs to the two beds with mattresses, a complete dining set with a table and six chairs and a dedicated study nook along with modern wall arts and two coffee tables, every detail has been thoughtfully arranged. Nestled on a premium lot, this residence blends space, style, and the ultimate in indoor-outdoor living. Step outside to discover your private oasis-a sprawling, landscaped backyard that is an entertainer's dream, perfect for grand gatherings or tranquil evenings by the serene pond. The heart of the home is a family-sized kitchen, boasting a large central island, and a seamless flow to the outdoors. An elegant open staircase and a separate formal dining room add a touch of grandeur. Upstairs, the primary suite offers a peaceful retreat with a walk-in closet and a lavish ensuite, complemented by three additional generously-sized bedrooms. The basement has full potential for future rental unit development, with ready to hook laundry area and three pieces rough-in for the future washroom. Don't miss this rare opportunity to make it yours.
Inclusions: Stainless appliances - Kitchen Oven, Refrigerator with water line, Dishwasher, Microwave, Washer and Dryer. Four sofas, three area rugs, two beds with mattresses, a dining set with a table and six chairs and a study table and a chair, three modern wall arts, two coffee tables, and all modern light fixtures.
