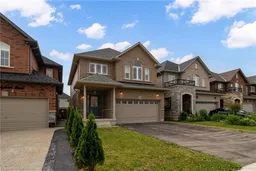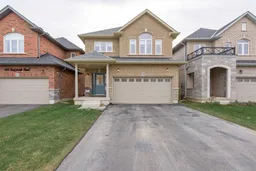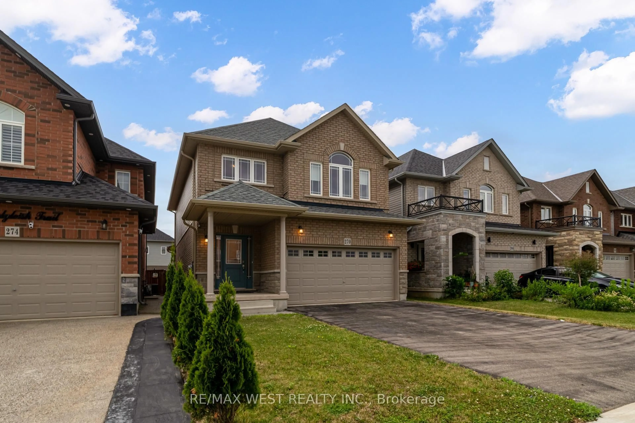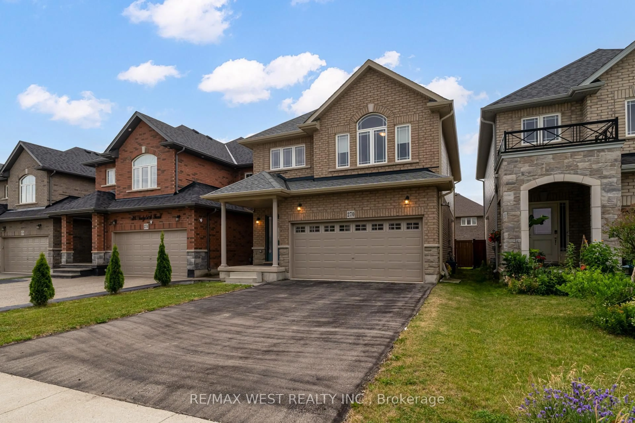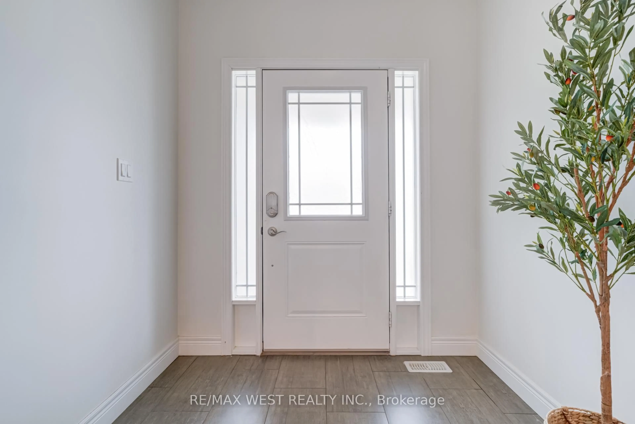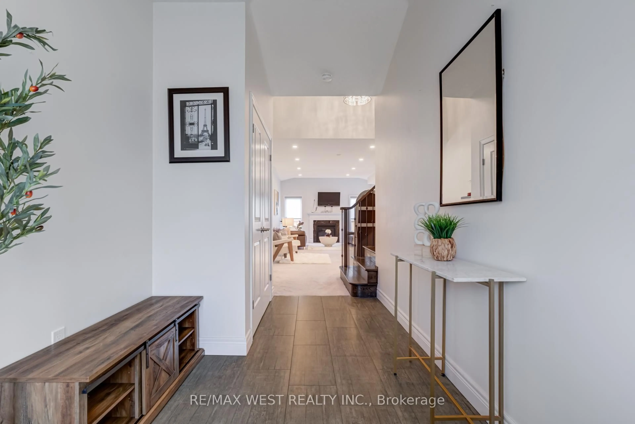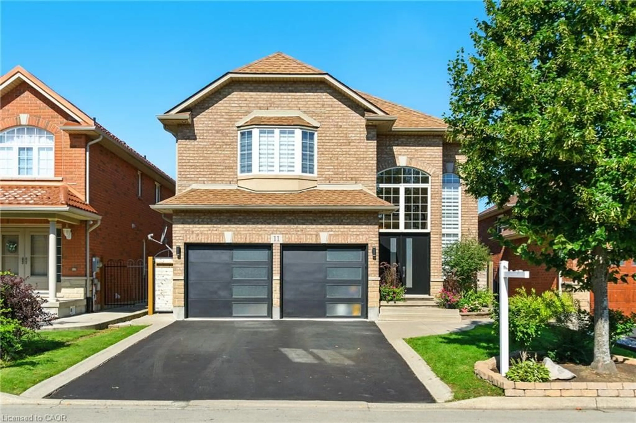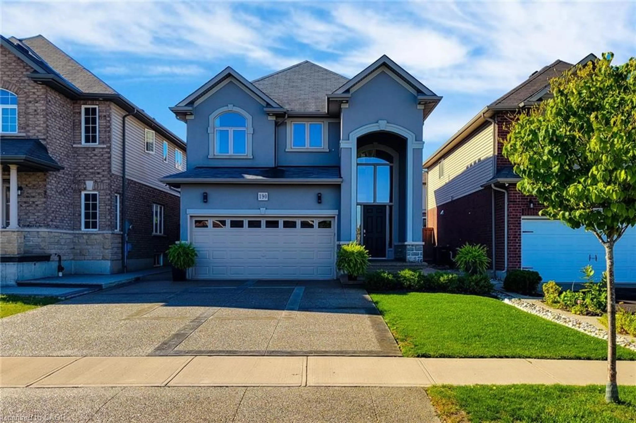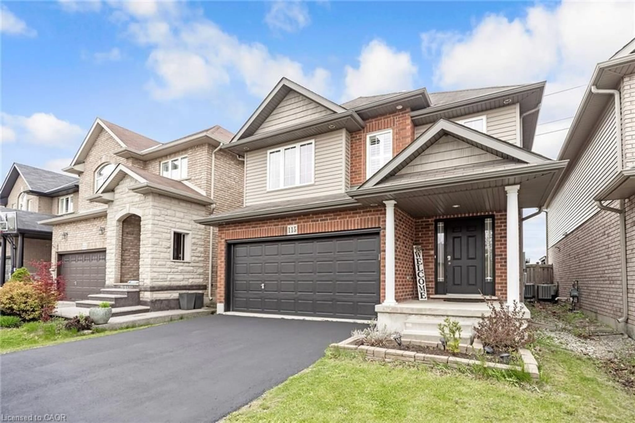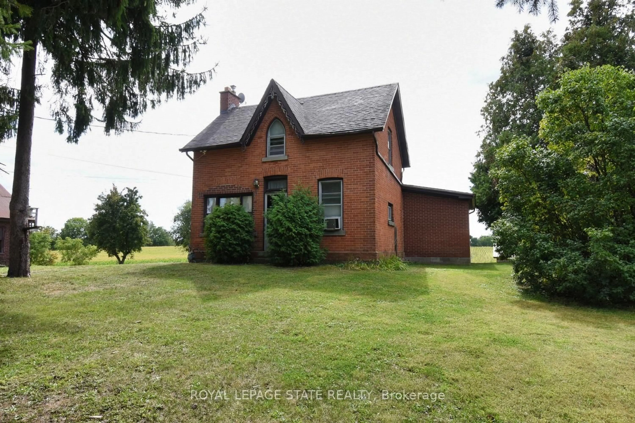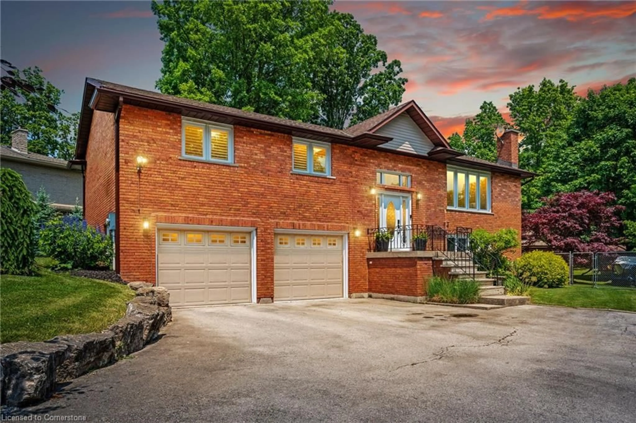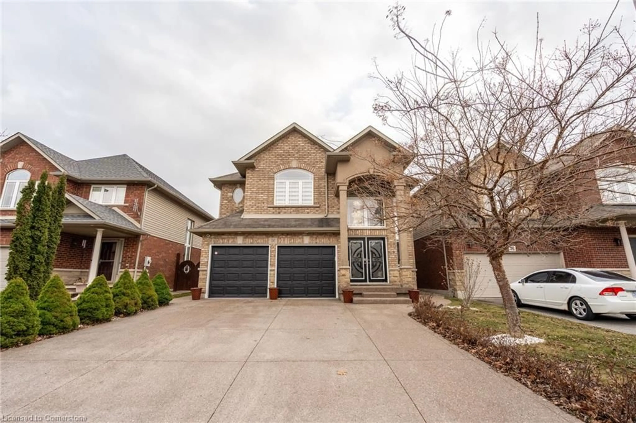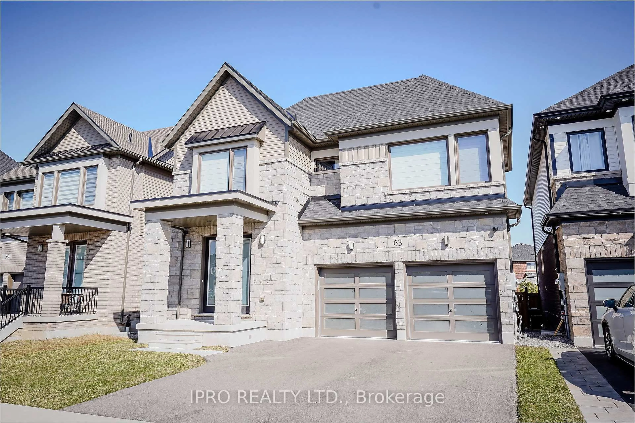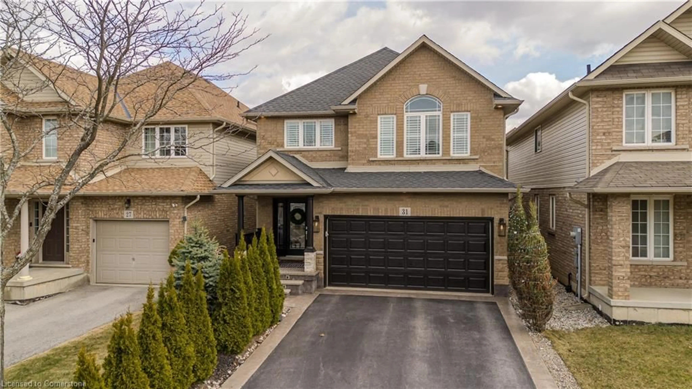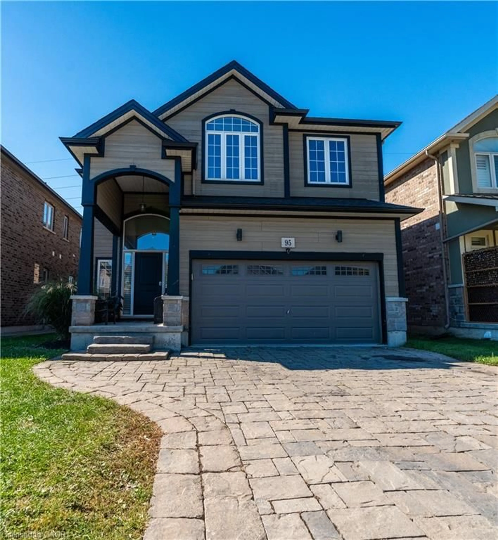270 Dalgleish Tr, Hamilton, Ontario L0R 1P0
Contact us about this property
Highlights
Estimated valueThis is the price Wahi expects this property to sell for.
The calculation is powered by our Instant Home Value Estimate, which uses current market and property price trends to estimate your home’s value with a 90% accuracy rate.Not available
Price/Sqft$445/sqft
Monthly cost
Open Calculator

Curious about what homes are selling for in this area?
Get a report on comparable homes with helpful insights and trends.
+18
Properties sold*
$1M
Median sold price*
*Based on last 30 days
Description
Welcome to this clean, stunning detached family home located in the highly desirable Summit Park community! It's like a 4 bedroom home but this home gives you option of family seating area or office area or children's play area on 2nd floor. Thoughtfully designed and meticulously maintained, this home offers a perfect blend of modern finishes, spacious layout, and family-friendly comfort.**The main floor features 9 ft ceilings and a bright, open-concept living space with large windows that fill the home with natural light.**The cozy living room with a gas fireplace is perfect for relaxing or entertaining. The upgraded eat-in kitchen features stainless steel appliances, quartz countertops, tiled backsplash, and a large island with breakfast seating ideal for everyday use and gatherings. Upstairs, the primary bedroom retreat offers a spacious walk-in closet and a stylish ensuite.**Two additional generously sized bedrooms, a 4-piece common bathroom, a cozy loft area, and a convenient second-floor laundry room complete the upper level.**The unfinished basement offers endless potential for customization create a recreation room, gym, or home theatre!! Outside, enjoy a fully fenced backyard with lots of green spaces great for entertaining or family time>>Located in a friendly, family-oriented neighbourhood, this home is close to Lincoln M. Alexander Parkway, Red Hill Valley Parkway, schools, conservation parks, and is walking distance to many amenities<<. Public transit and shopping are just steps away, making this the perfect place to call home! Seeing is Believing!! Please visit !
Property Details
Interior
Features
2nd Floor
Primary
4.85 x 3.92Broadloom / W/I Closet / 4 Pc Ensuite
Family
3.04 x 2.81Broadloom / Window / Open Concept
2nd Br
4.0 x 3.33Broadloom / Closet / Window
3rd Br
4.32 x 3.02Window / Broadloom / Closet
Exterior
Features
Parking
Garage spaces 2
Garage type Attached
Other parking spaces 2
Total parking spaces 4
Property History
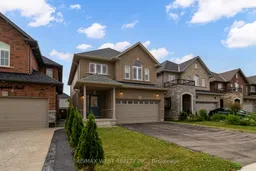 45
45