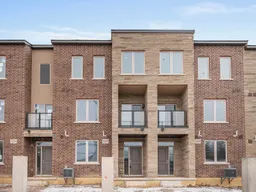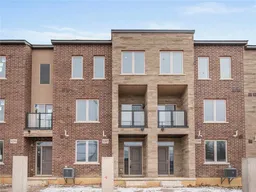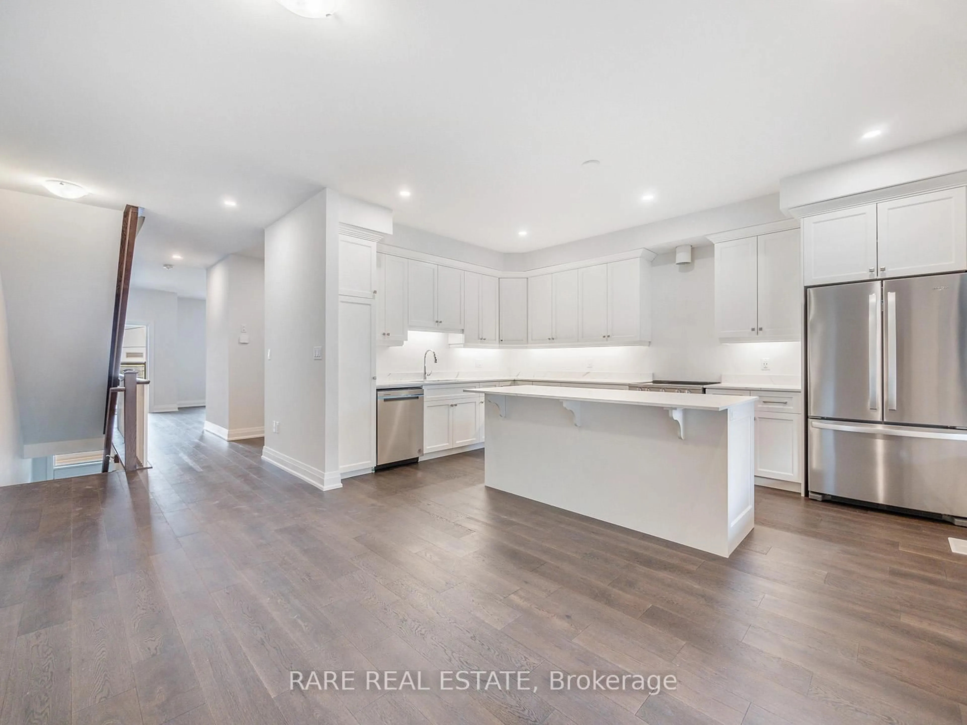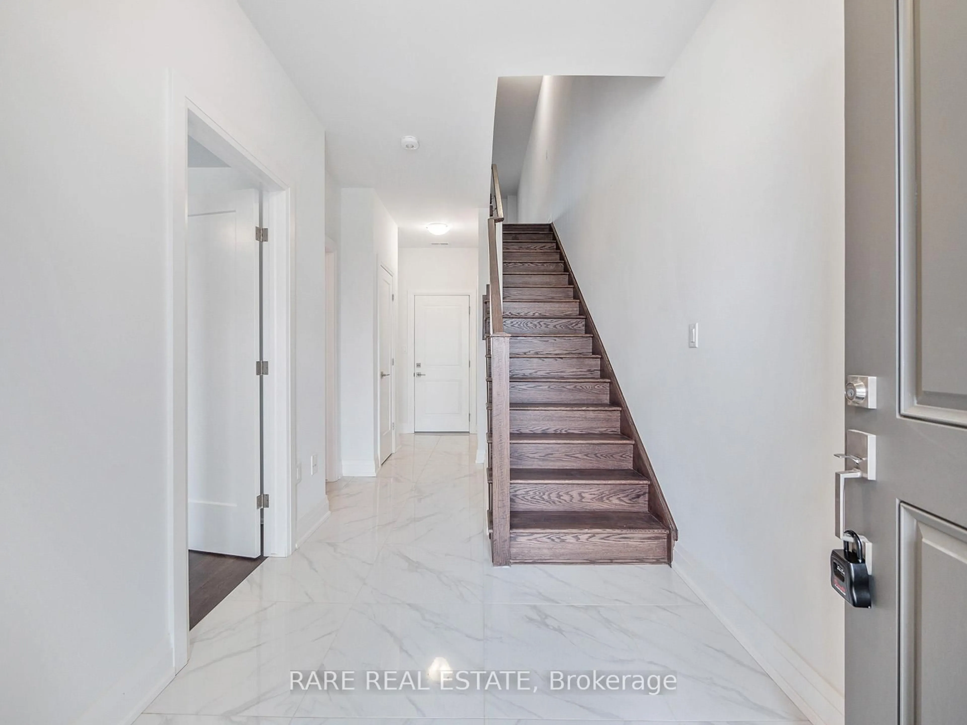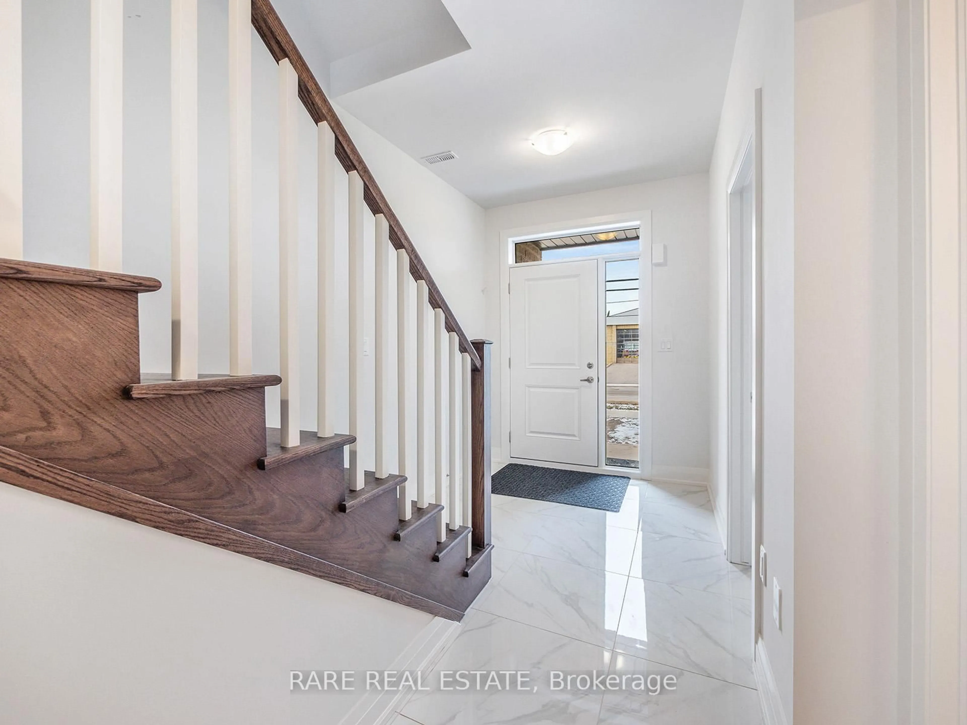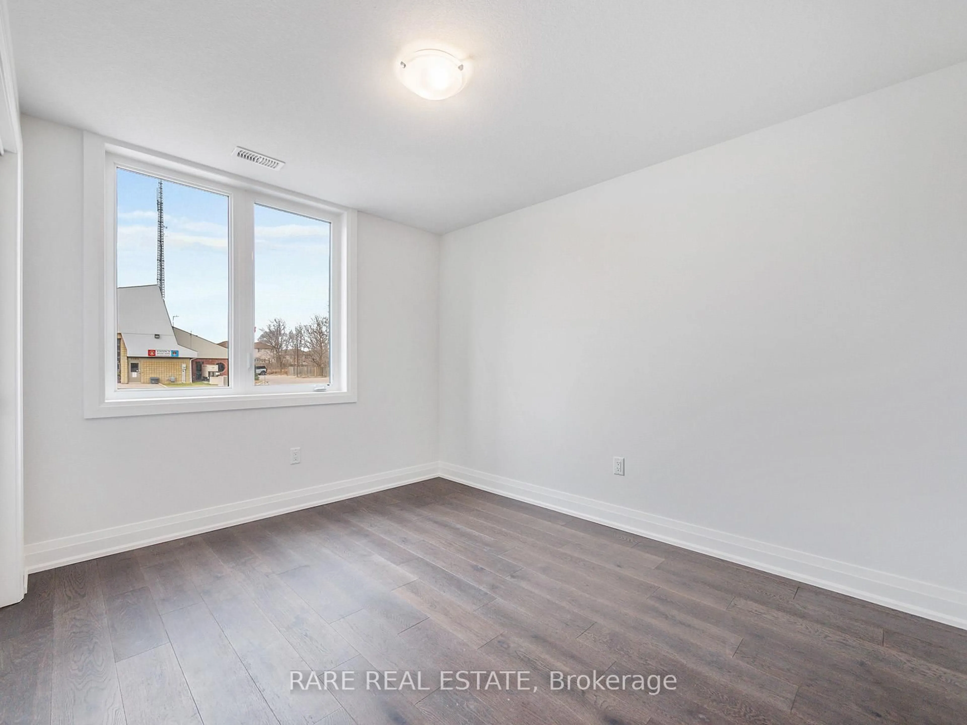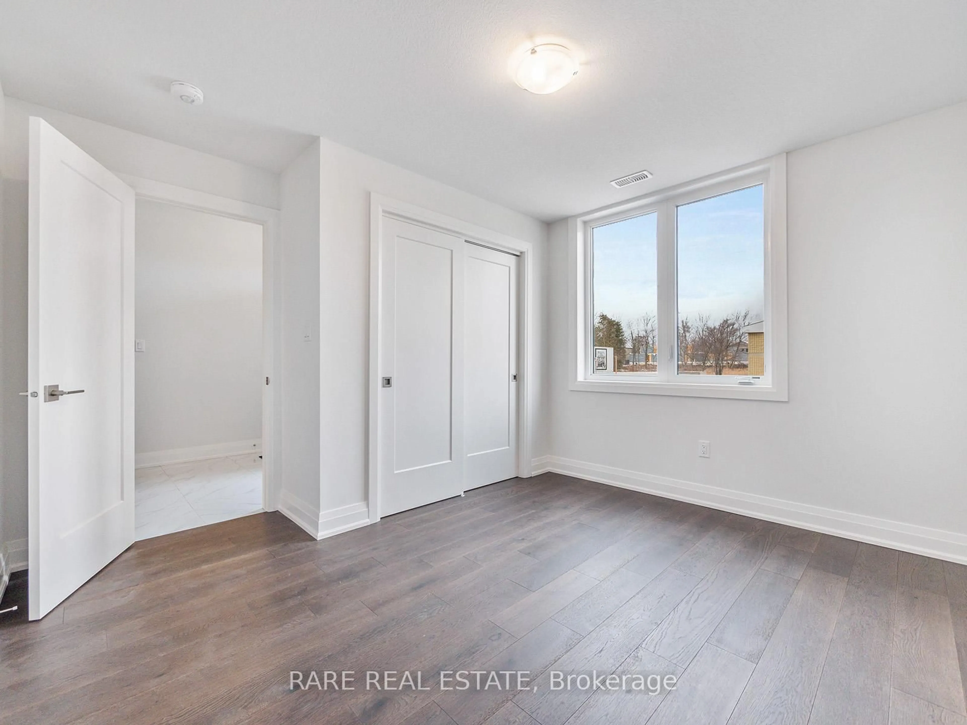Contact us about this property
Highlights
Estimated valueThis is the price Wahi expects this property to sell for.
The calculation is powered by our Instant Home Value Estimate, which uses current market and property price trends to estimate your home’s value with a 90% accuracy rate.Not available
Price/Sqft$418/sqft
Monthly cost
Open Calculator

Curious about what homes are selling for in this area?
Get a report on comparable homes with helpful insights and trends.
+24
Properties sold*
$715K
Median sold price*
*Based on last 30 days
Description
Beautiful Modern Three-Bedroom Townhouse in the Desirable Highlands of Mount Hope! Welcome to this stunning three-year-old townhouse that feels just like new, showcasing modern finishes and an open-concept design perfect for today's lifestyle. The spacious main floor features upgraded flooring throughout, a bright living and dining area, and a stylish kitchen with quartz countertops, stainless steel appliances, and ample cabinetry. Upstairs, you'll find three generously sized bedrooms including a large primary suite complete with a private ensuite and two walk-in closets. The second level also offers a convenient laundry area. Enjoy the comfort and efficiency of a newer home, thoughtfully designed for both functionality and style. Ideally located in a family-friendly neighbourhood close to schools, parks, shopping, and major highways, providing easy access to all nearby amenities.
Property Details
Interior
Features
3rd Floor
Bathroom
0.0 x 0.03 Pc Bath / Tile Floor / Quartz Counter
3rd Br
2.9 x 4.2hardwood floor / Closet
2nd Br
2.9 x 4.2hardwood floor / Closet
Primary
3.68 x 3.68W/I Closet / hardwood floor / 4 Pc Ensuite
Exterior
Features
Parking
Garage spaces 2
Garage type Attached
Other parking spaces 2
Total parking spaces 4
Property History
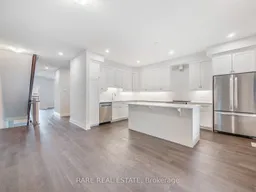 43
43