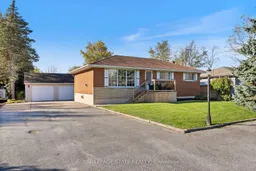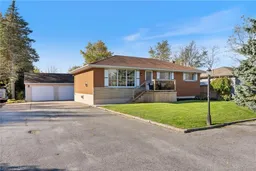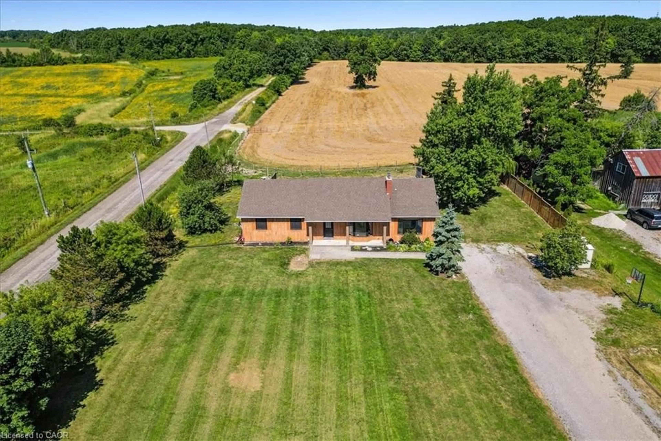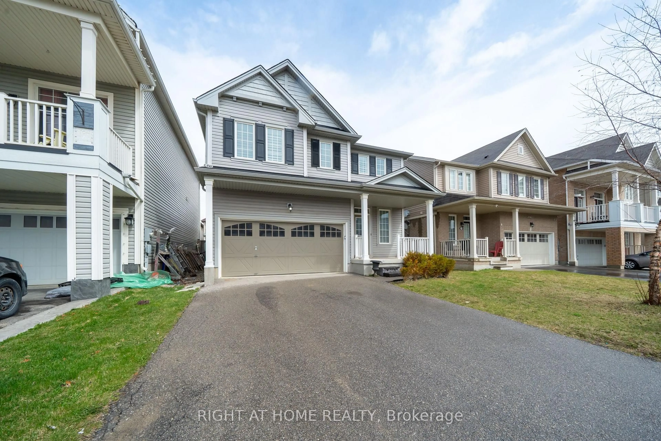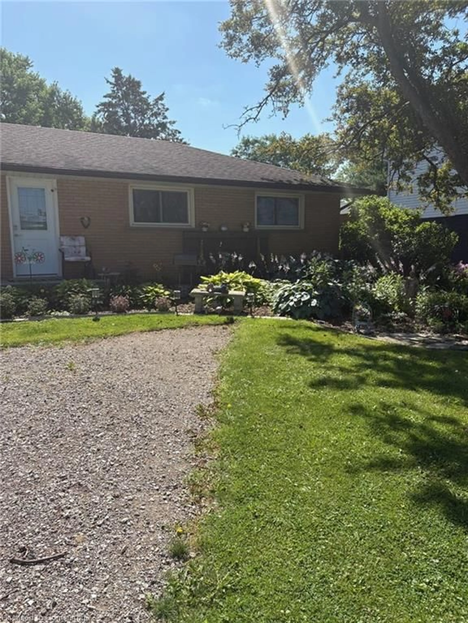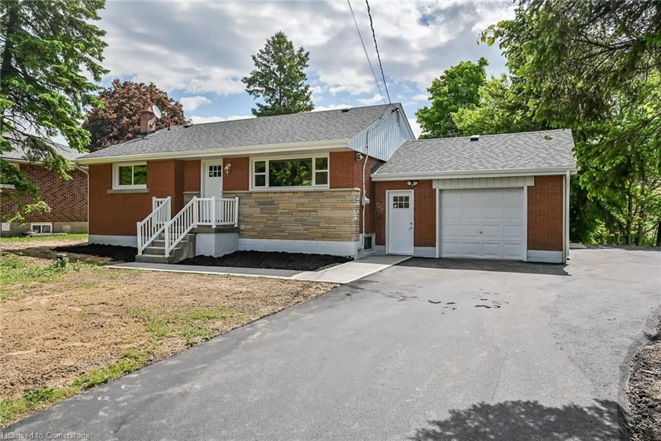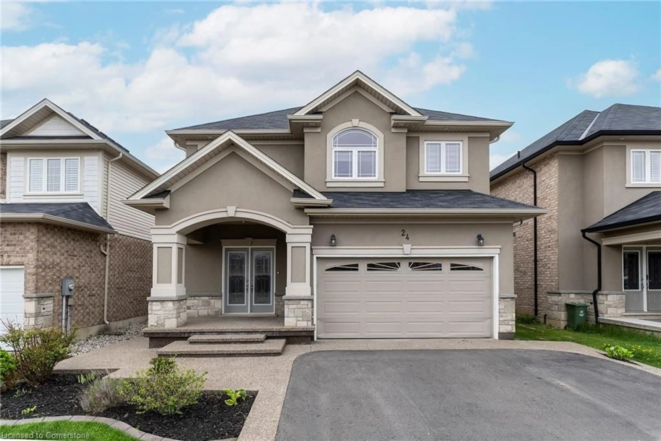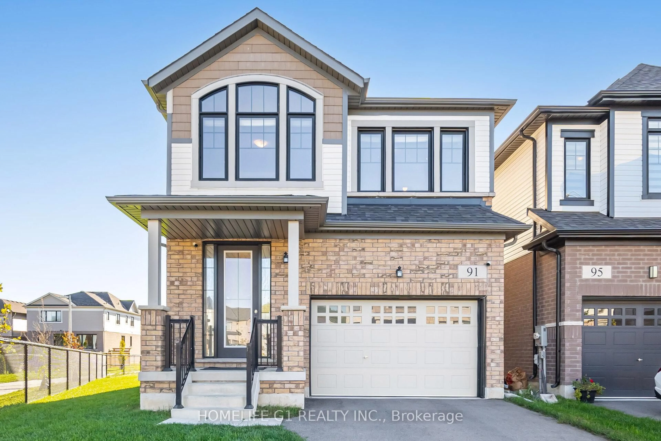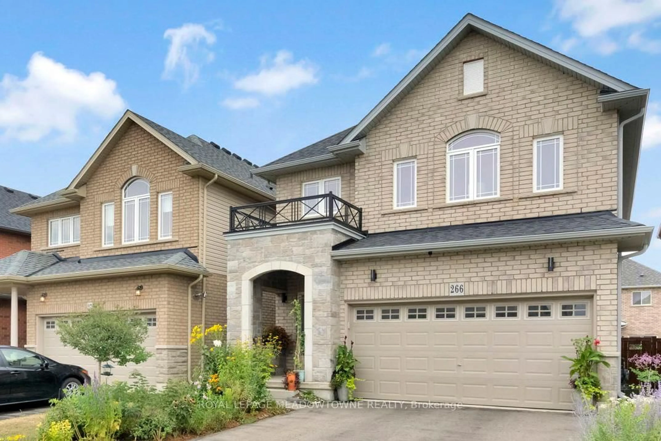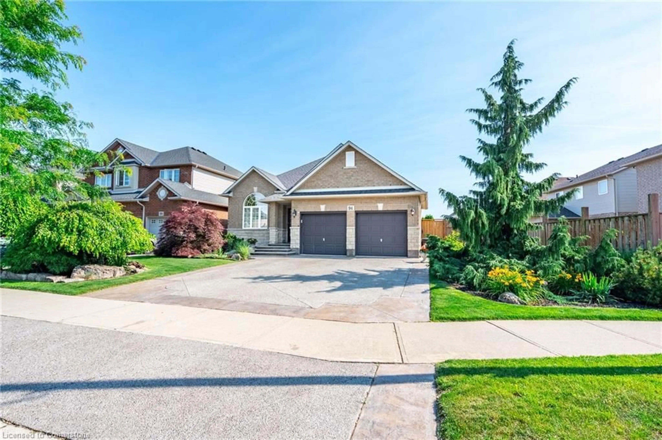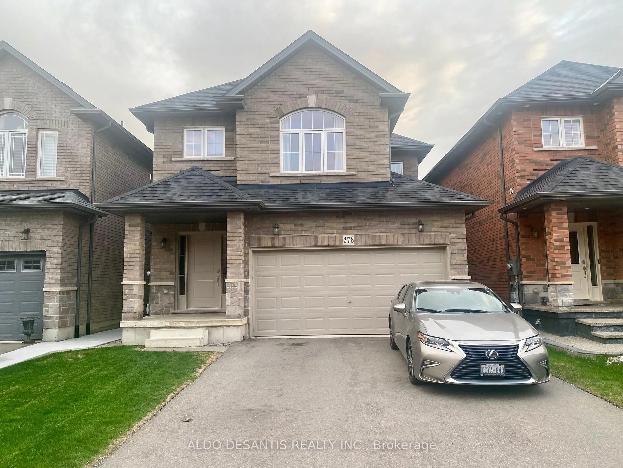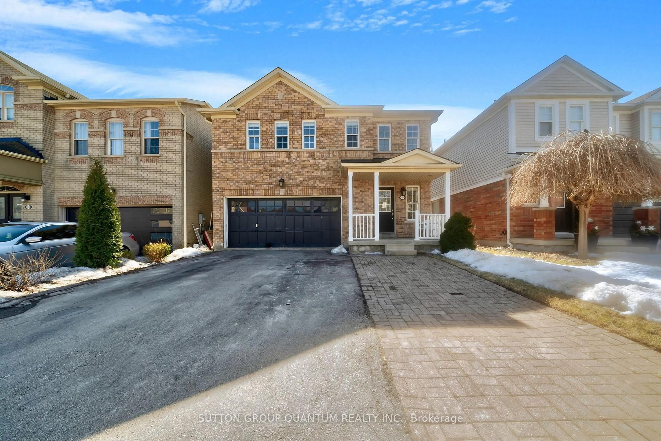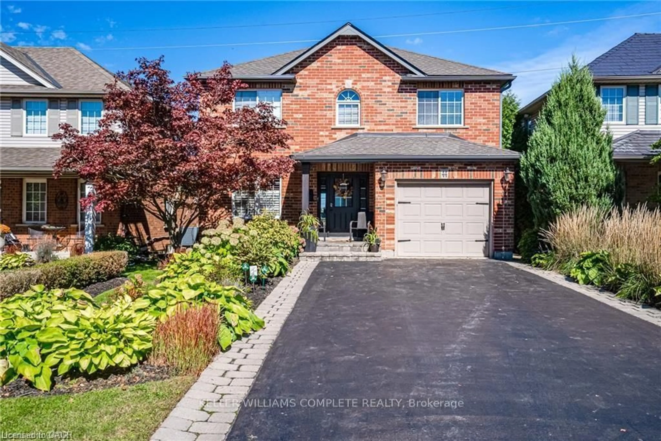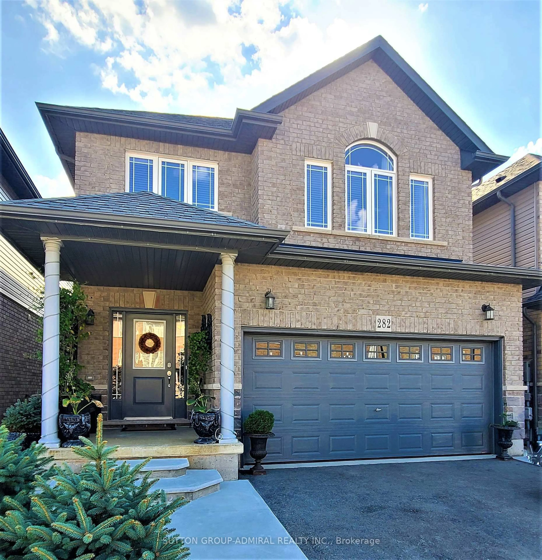Welcome to 5187 White Church Road East in Mount Hope. A beautifully maintained brick bungalow combining country charm with modern comfort. This 3+1 bedroom, 2 full bathroom home sits proudly on a generous 75x200 ft lot, offering plenty of space for a growing family. Step inside to find hardwood floors throughout the main level, a bright and inviting living space, and a well-appointed kitchen featuring granite countertops and stainless steel appliances. The main floor includes three spacious bedrooms and a stunning 5-piece bathroom with quality finishes. Downstairs, the fully finished basement offers incredible versatility, featuring a large bedroom, a full bathroom, a UV water filtration system and plumbing roughed in for a potential second kitchen, making it an ideal setup for a future in-law suite or multigenerational living. The newly installed, on-trend flooring adds warmth and style to the lower level. Outside, enjoy your expansive backyard, perfect for entertaining or simply relaxing. The 24' x 24' detached garage provides excellent space for car enthusiasts, hobbyists, or tradespeople, while the 14' x 16' shed with a roll-up door offers added storage or workshop potential. The extra-long driveway easily accommodates 8+ vehicles. Located just minutes from Binbrook Conservation Area, Glanbrook Community Centre, local schools, trails, and all Binbrook amenities, this home offers the perfect balance of rural lot size and urban convenience. A solid family home with future potential, ready for you to make it your own. *SOME PHOTOS VIRTUALLY STAGED*
Inclusions: Built-in Microwave, Dishwasher, Dryer, Refrigerator, Stove, Washer, All window coverings, ceiling light fixtures and sconces/ceiling fans (none of which have remotes except the one in the gazebo), garage door openers (2) each with remote, wall shelves and TV bracket in second bedroom, bathroom cabinet, Wardrobe unit in primary bedroom, Electric Car Charger, tire racks (2) in garage, water softener, water filtration system. 2 blink cameras
