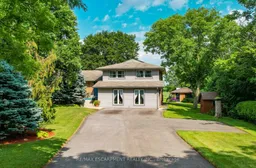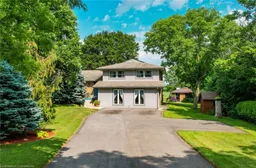COUNTRY LIVING WITH CITY CONVENIENCE ... 585 Fletcher Road in Hannon is a unique & spacious 4-level sidesplit w/full IN-LAW, nestled on a picturesque 1.12-acre lot w/INGROUND POOL & NO REAR NEIGHBOURS! Main level offers a warm & inviting layout w/crown moulding throughout, a bright living room featuring a gas fireplace w/stone mantle, and a formal dining room w/a large window for natural light. A pocket door leads into the kitchen, complete w/direct access to the backyard and deck - perfect for morning coffee or evening BBQs. Upstairs, find three generously sized bedrooms w/crown moulding and a refreshed 4-pc bath w/newer tile, vanity, mirror, and lighting. Hardwood stairs and landing add a touch of timeless appeal. The lower level offers a fantastic IN-LAW SUITE, complete w/2 SEPARATE ENTRANCES, a large eat-in kitchen, bedroom, dining room & private 3-pc ensuite - ideal for extended family, guests, or added income potential. The basement, finished in 2020, provides even more living space w/a cozy rec room featuring a stone surround fireplace (set up for gas inset), closet space, utility room, and updated wiring. Step outside to discover your personal OUTDOOR RETREAT. A tiered deck, inground saltwater pool (2009) w/concrete surround, pergola, and pull-down sunshades create a perfect summer escape. The property backs onto peaceful farmland and features a small fire pit, garden, and storage buildings galore including a powered WORKSHOP w/ metal roof (3 yrs), wood stove, and loft storage, plus a she-shed and barn w/upper level. Extras include a Generac generator, 200-amp service, updated septic connection, water softener, UV & RO filtration, newer driveway (2023), and all east-side/upstairs windows and doors replaced w/in the past 1-10 years. Don't miss this chance to own a versatile property w/ room for everyone and everything, PLUS just minutes from all city amenities & highway access. CLICK ON MULTIMEDIA for video tour, drone photo, floor plans & more.
Inclusions: Dishwasher, Dryer, Pool Equipment, Refrigerator, Stove, Washer, Fridge & Stove in in-law, Gazebo, Pool Cover





