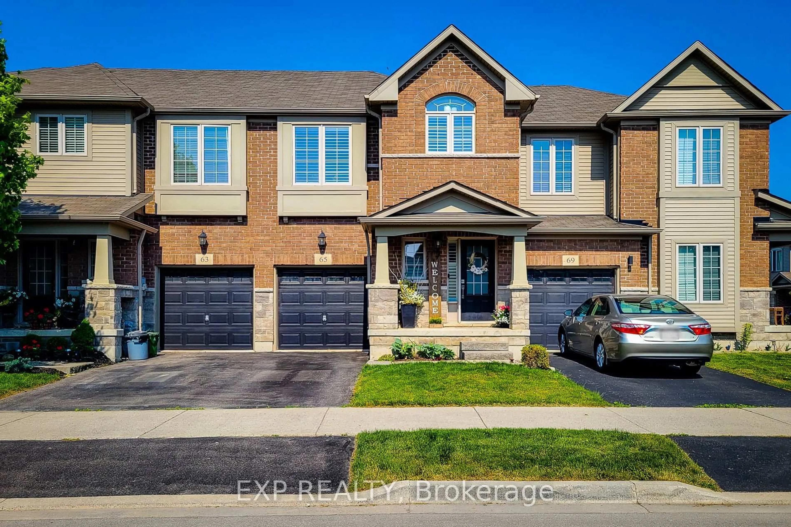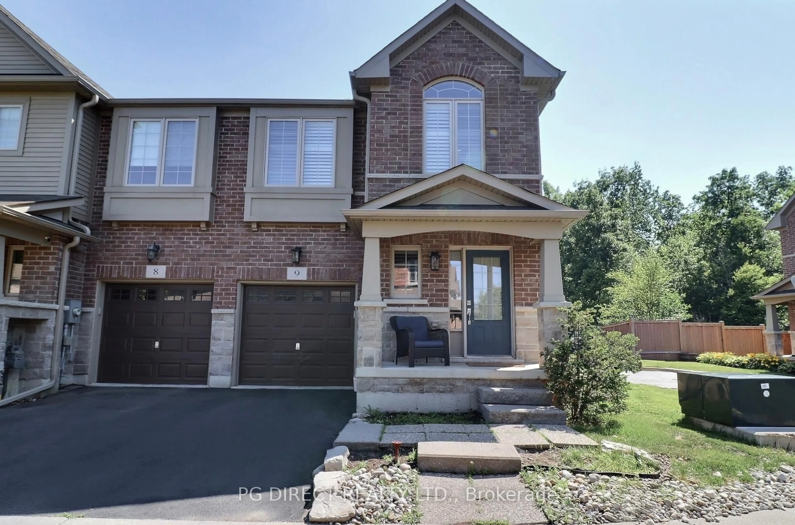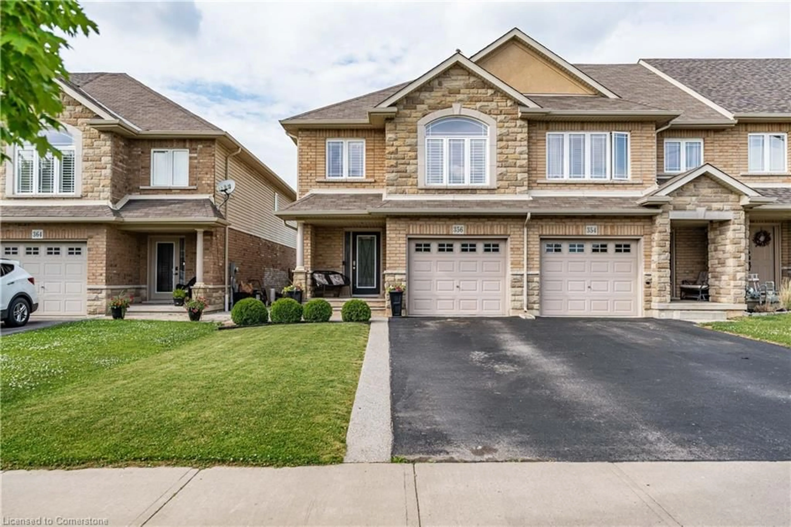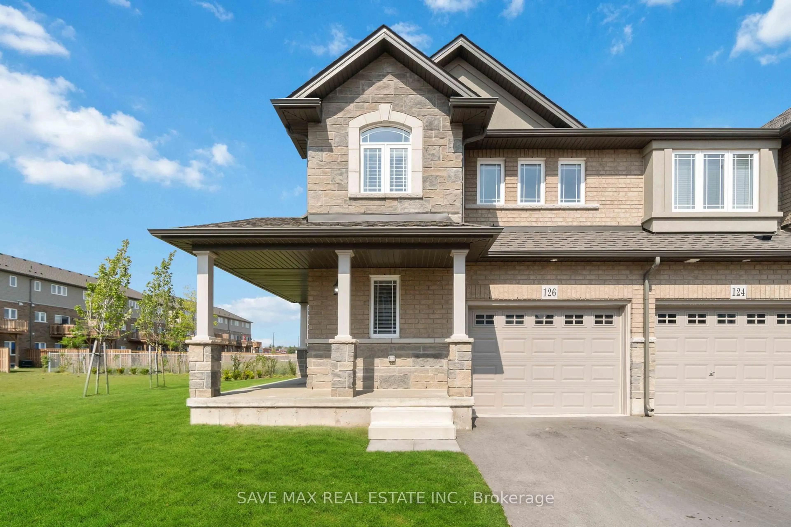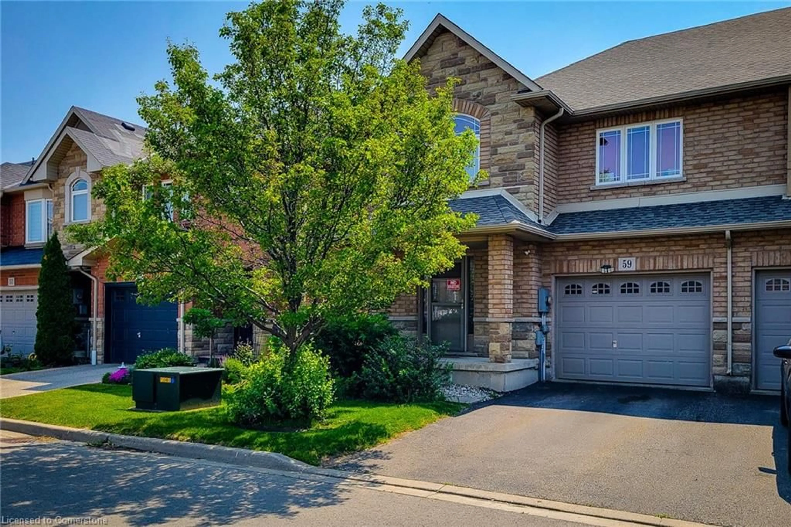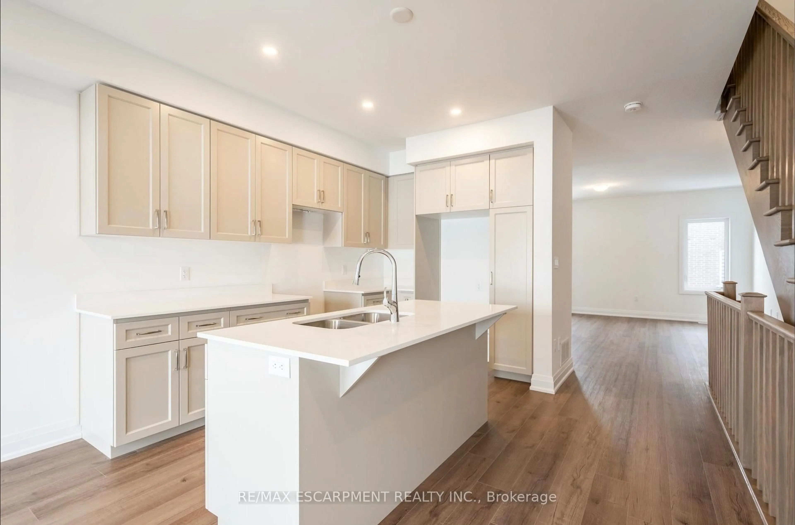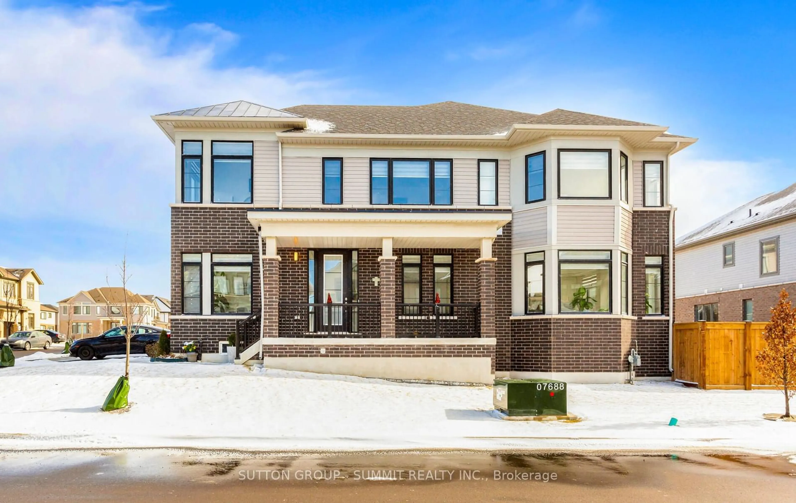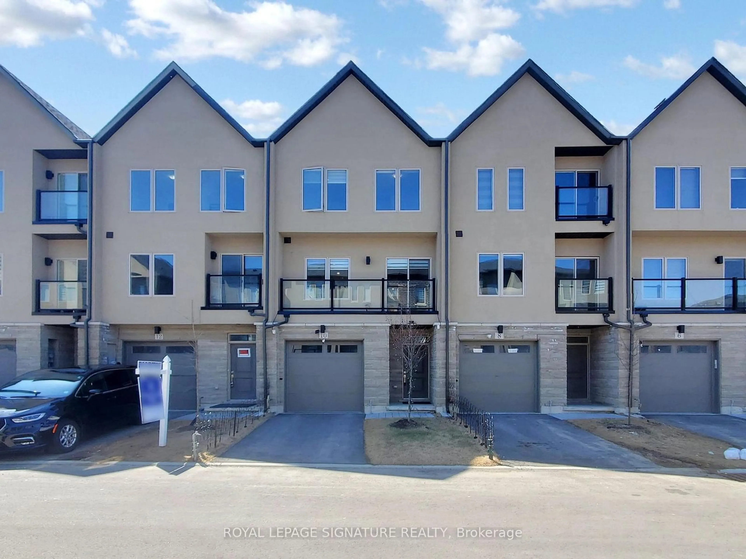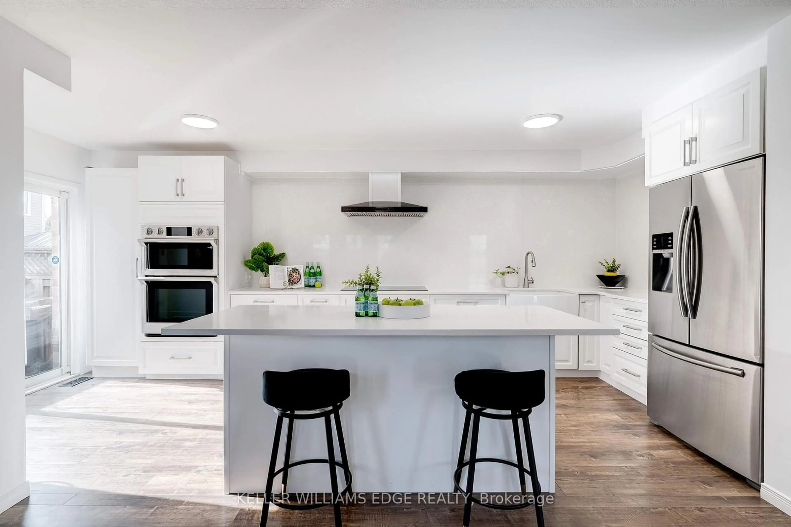LOW MAINTENANCE, TURN-KEY LIVING AT ITS BEST IN GARTH TRAILS! One of Southern Ontario's most popular adult-lifestyle communities. This is where the living is easy! Enjoy the many great amenities and activities this friendly adult community has to offer! There is indoor pool, sauna, whirlpool, gym, library, games & craft rooms, a grand ball room, tennis/pickle ball court, shuffleboard & bocce courts and much more! Take a stroll through the private parkland, around the pond, and be welcomed by the quiet and the wildlife. This elegantly appointed, end unit bungaloft has double garage and is just steps to the private residents' clubhouse. Gleaming hardwood floors, rounded corners, decorative pillars, a gas fireplace, sconce lighting, pocket doors and pot lights are just some of the many beautiful features in this home. The main floor primary bedroom has a walk-in closet and 4 pc bathroom with soaker tub and separate shower. Stainless steel appliances, breakfast bar, undercabinet lighting and custom pantry w/wine rack are featured in the kitchen, open concept to the spectacular great room with gas fireplace, vaulted ceiling with pot lights and patio door to the large, private deck with hard cover gazebo. At the front of the home, the dining room, with decorative pillars and pot lights, would also work well as a welcoming sitting room. There is inside entry from the double garage to the main floor laundry room with linen closet, storage cabinets and washer and dryer included. Solid stairs lead to the loft, with lovely rounded handrails and spindles overlooking the great room. A light and bright guest bedroom with walk-in closet and a 3 pc bathroom are featured in the welcoming loft. Put your own style into the unfinished basement! This is adult living at its best, and an address you'll be proud to call home! Some photos are Virtually Staged.
Inclusions: Built-in Microwave,Carbon Monoxide Detector,Dishwasher,Dryer,Garage Door Opener,Refrigerator,Smoke Detector,Stove,Washer,Window Coverings,Fridge In Garage In As-Is Condition. Elf's, Hard Cover Gazebo.
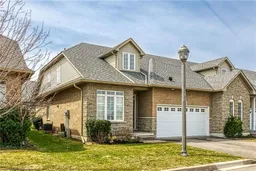 50
50

