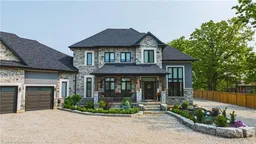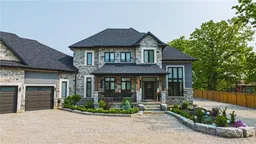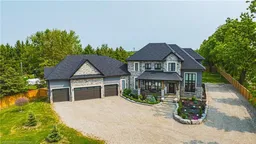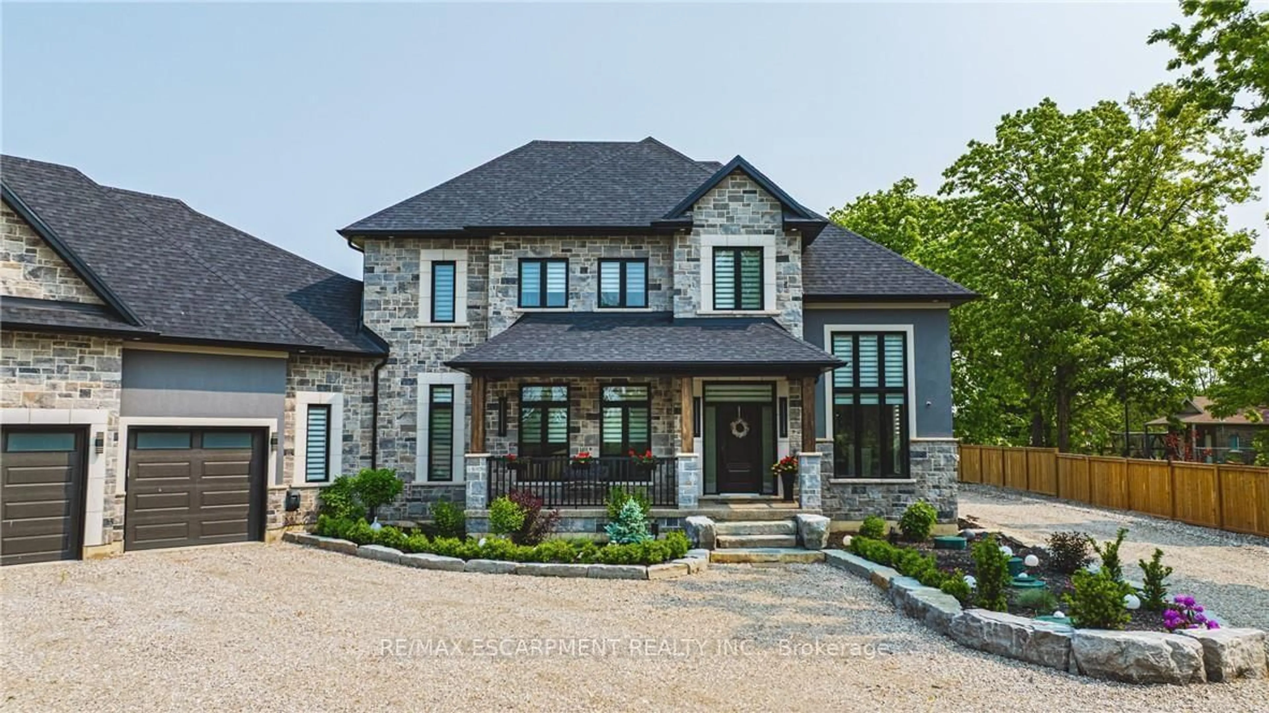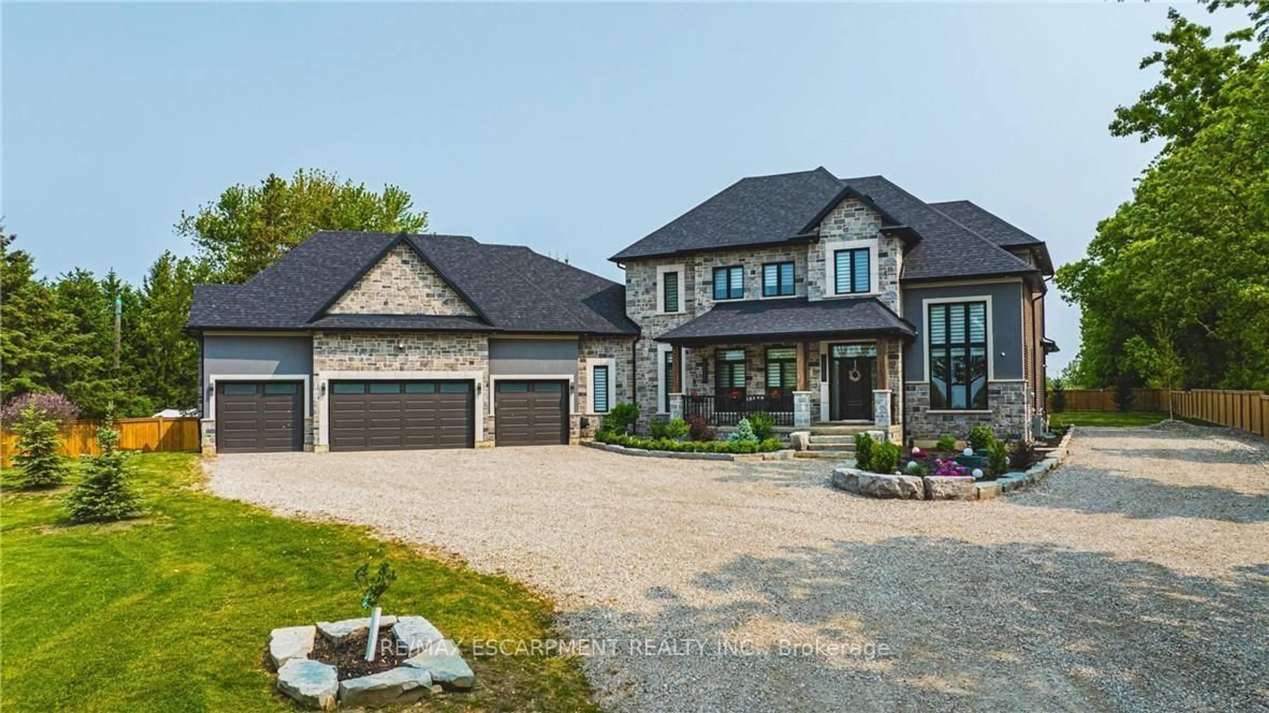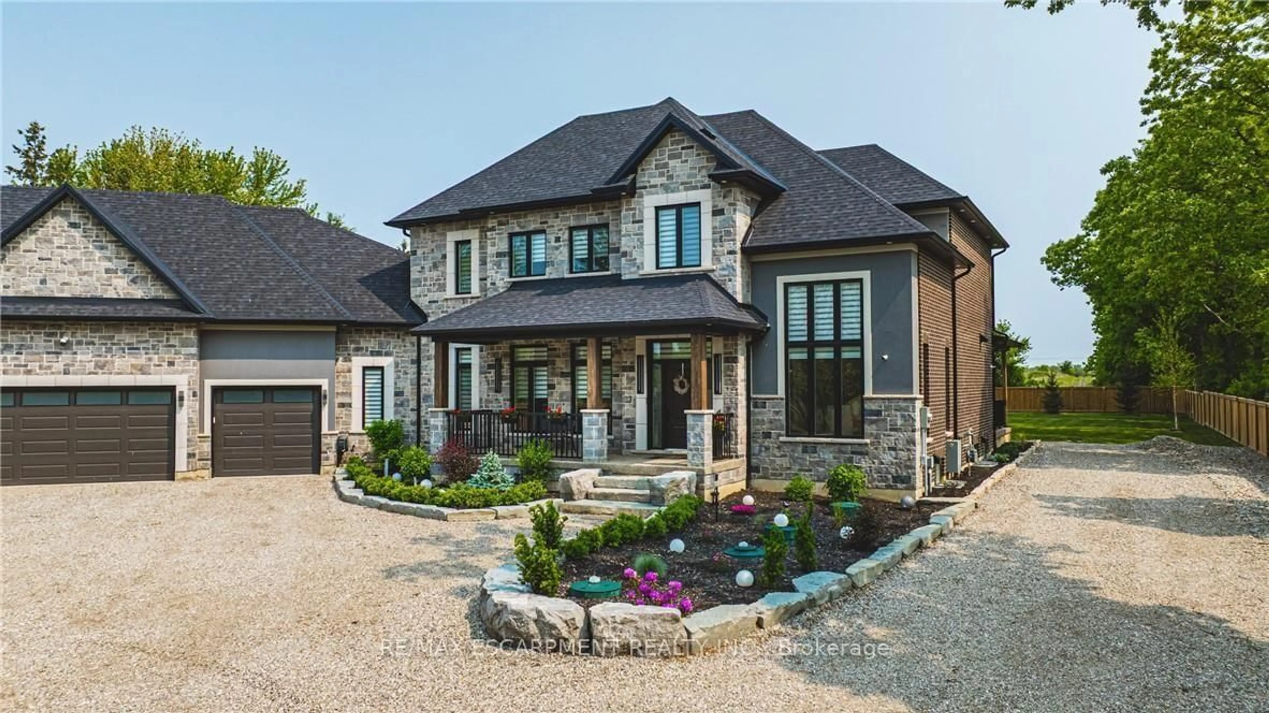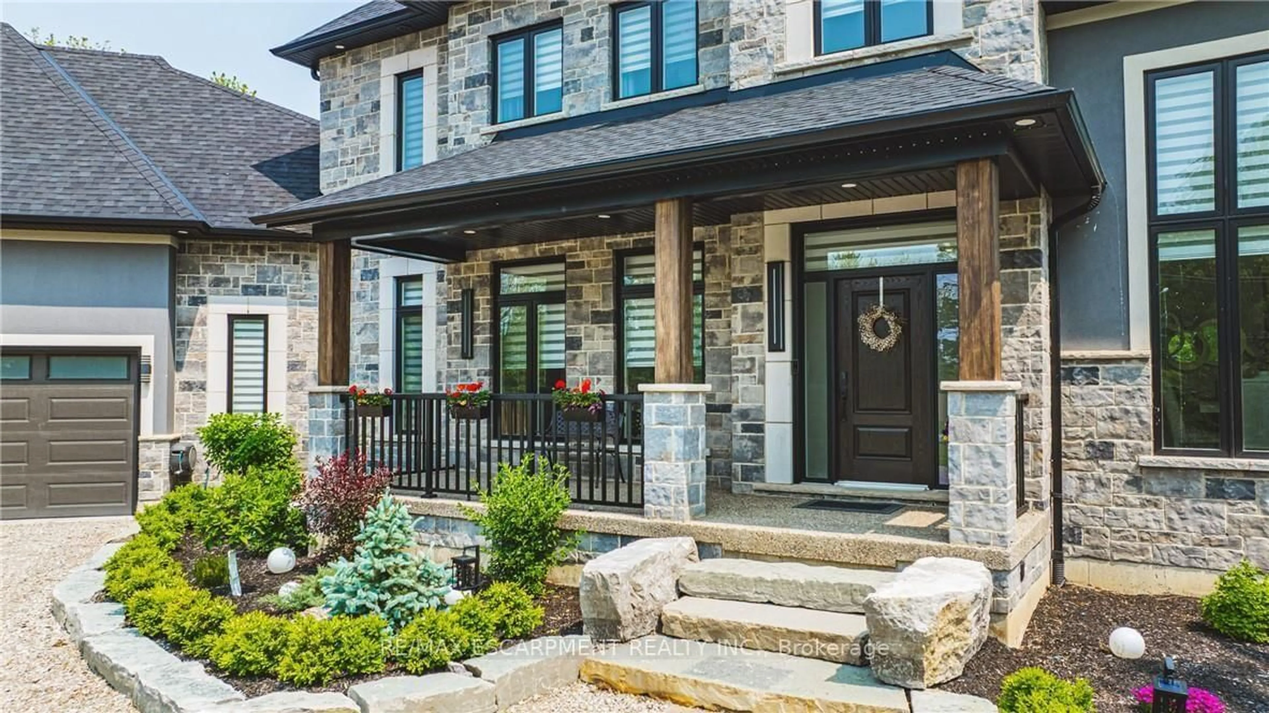8378 Chippewa Rd, Hamilton, Ontario L0R 1W0
Contact us about this property
Highlights
Estimated valueThis is the price Wahi expects this property to sell for.
The calculation is powered by our Instant Home Value Estimate, which uses current market and property price trends to estimate your home’s value with a 90% accuracy rate.Not available
Price/Sqft$580/sqft
Monthly cost
Open Calculator

Curious about what homes are selling for in this area?
Get a report on comparable homes with helpful insights and trends.
*Based on last 30 days
Description
Discover the perfect blend of luxury and country living in this stunning 3,820 sq. ft. home, built just two years ago and set on a spacious 1-acre lot. Designed with comfort and convenience in mind, this home offers four bedrooms and three and a half bathrooms, including a roughed-in three-piece bath in the basement. With a 9-foot basement ceiling, the lower level is ready for future development to suit your needs. The main floor boasts insulated ceilings for enhanced energy efficiency and noise reduction, while the bathrooms feature heated floors and towel warmers for a spa-like experience. A security camera system is installed throughout the home, and Wi-Fi boosters have been roughed in to ensure strong connectivity in every room. The gourmet kitchen is a chef's dream, featuring a 48-inch gas dual range, perfect for cooking and entertaining. Step outside to enjoy the covered porch, complete with two outdoor gas lines, making it an ideal space for barbecuing or relaxing year-round. The laundry room is equipped with modern conveniences, including a high-end laundry steamer, making it easy to freshen up clothes, remove wrinkles, and sanitize fabrics without the need for an iron. This home also offers a recently installed cistern and septic tank (2023) for modern, worry-free living. The attached heated four-car garage provides ample space for vehicles and storage. Thoughtfully designed with high-end finishes and premium upgrades, this home is the perfect combination of elegance, functionality, and peaceful country charm. Minutes to Hwy Access & all amenities. Don't miss your chance to own this exceptional property schedule your private viewing today! Luxury Certified.
Property Details
Interior
Features
Main Floor
Dining
4.57 x 3.59Kitchen
5.79 x 2.86Family
6.76 x 5.79Bathroom
0.0 x 0.02 Pc Bath
Exterior
Features
Parking
Garage spaces 4
Garage type Attached
Other parking spaces 10
Total parking spaces 14
Property History
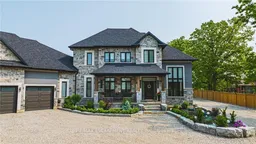 50
50