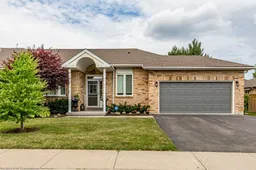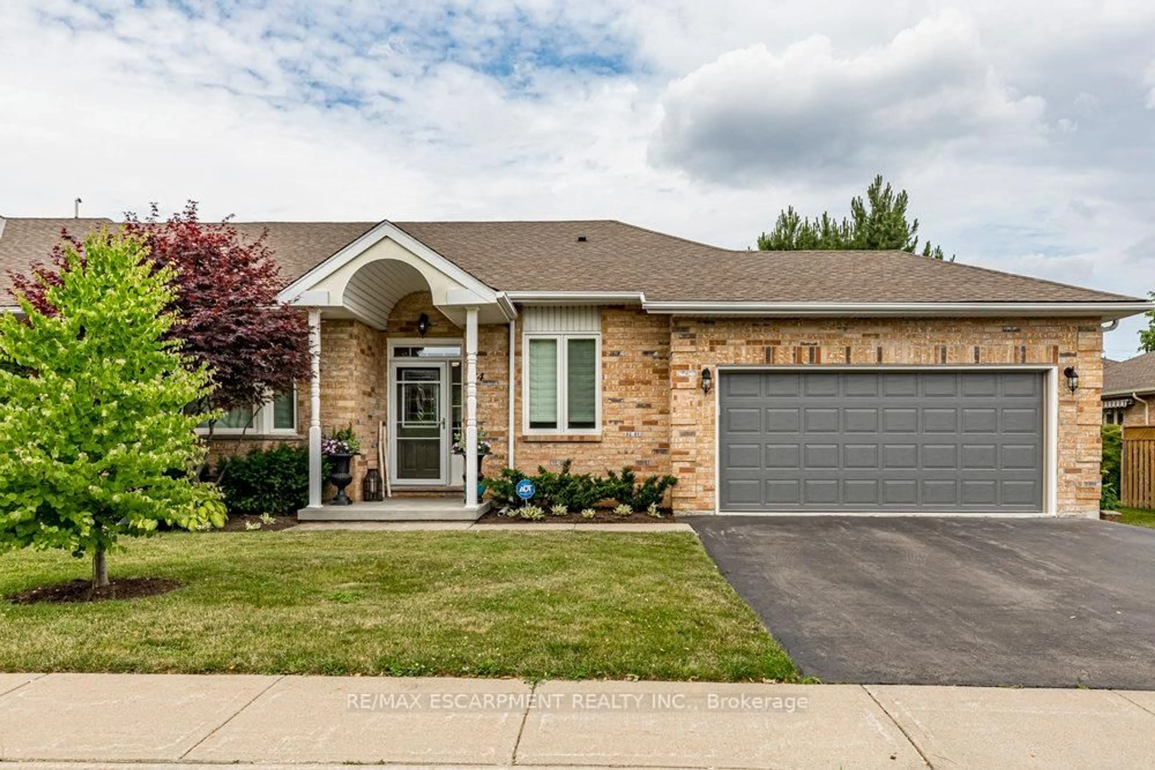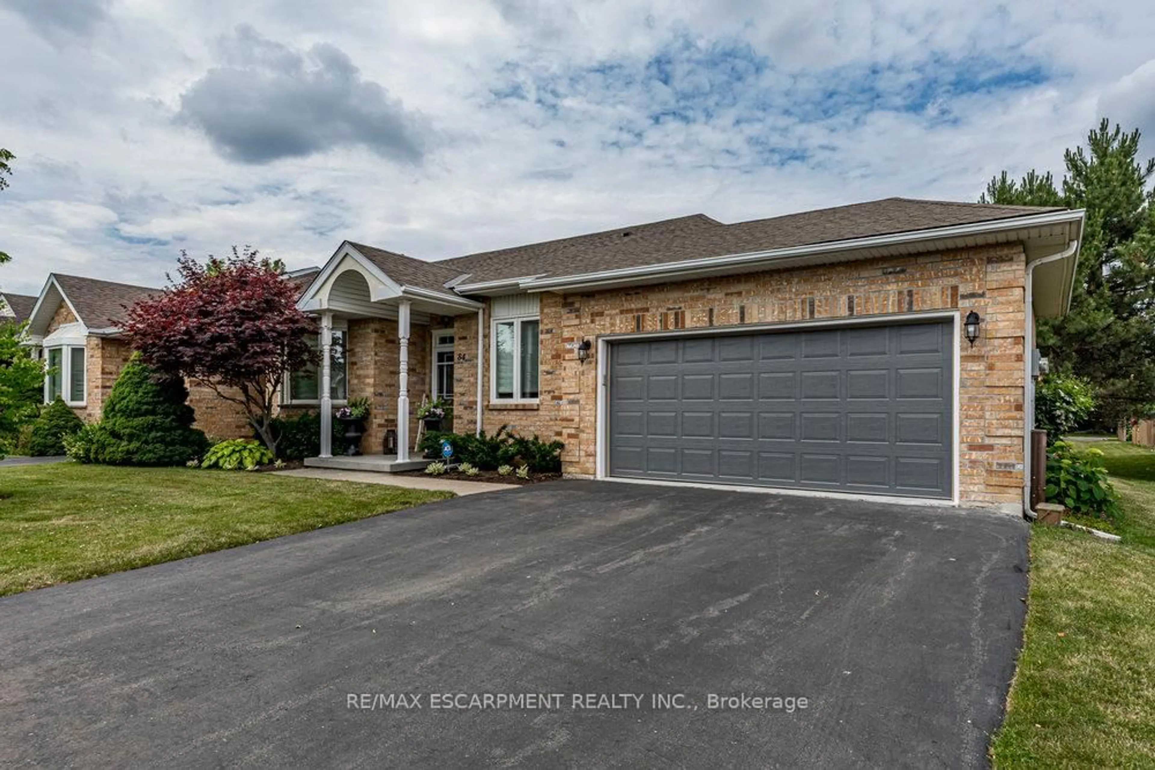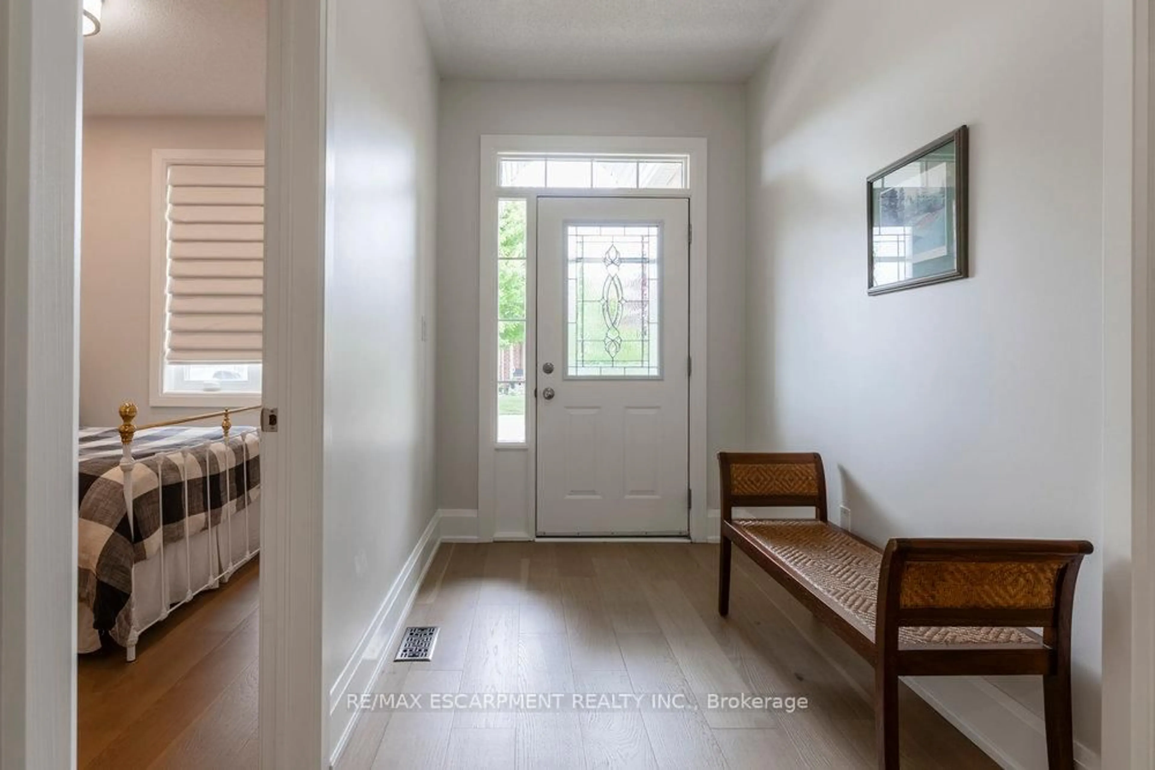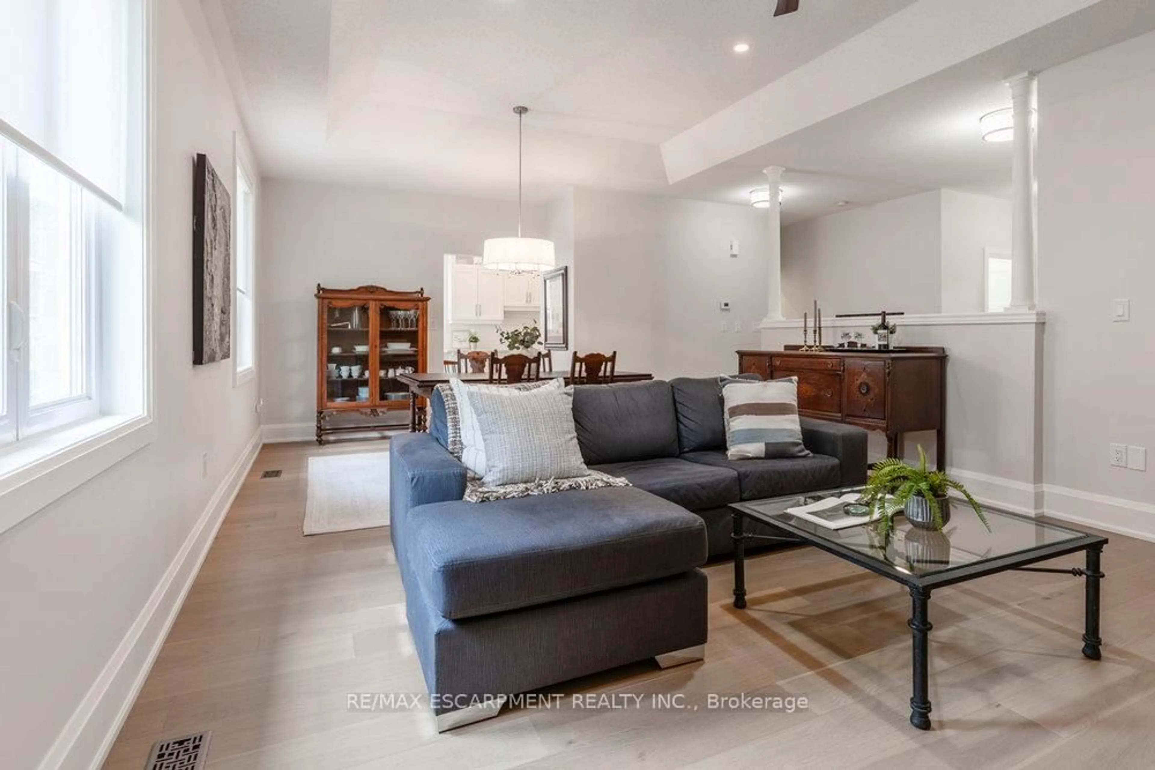84 Sandollar Dr, Hamilton, Ontario L0R 1W0
Contact us about this property
Highlights
Estimated valueThis is the price Wahi expects this property to sell for.
The calculation is powered by our Instant Home Value Estimate, which uses current market and property price trends to estimate your home’s value with a 90% accuracy rate.Not available
Price/Sqft$753/sqft
Monthly cost
Open Calculator

Curious about what homes are selling for in this area?
Get a report on comparable homes with helpful insights and trends.
+5
Properties sold*
$725K
Median sold price*
*Based on last 30 days
Description
Welcome to this stunning, fully renovated end-unit condo in the sought-after gated community of Twenty Place! Rarely available and featuring a double car garage and in-law suite, this exceptional home offers 2+1 bedrooms plus a den and 3 full bathrooms. Every detail has been thoughtfully curated from the engineered hardwood flooring throughout to the coffered ceilings, high baseboards, and upgraded interior doors. The beautifully renovated kitchen boasts custom cabinetry, granite countertops, a pantry, and breakfast bar. The finished lower level is an incredible bonus, offering a separate apartment ideal for a nanny, caregiver, or teenager, complete with its own kitchen and 3-piece ensuite. Additional highlights include an insulated garage door and motor, upgraded banister and railings, carpet runner, and a fully finished laundry room. The professionally landscaped front and rear yards create a tranquil, private outdoor retreat. Residents of Twenty Place enjoy exclusive access to a vibrant clubhouse with an indoor pool, fitness centre, library, meeting rooms, outdoor patio, tennis and pickleball courts - a true community atmosphere with amenities for all interests.
Property Details
Interior
Features
Main Floor
Living
4.52 x 4.47hardwood floor / Ceiling Fan
Dining
3.56 x 4.42Hardwood Floor
Primary
3.25 x 4.9hardwood floor / 3 Pc Ensuite / W/I Closet
Kitchen
4.14 x 6.76hardwood floor / Granite Counter / Breakfast Bar
Exterior
Parking
Garage spaces 2
Garage type Attached
Other parking spaces 2
Total parking spaces 4
Condo Details
Amenities
Bbqs Allowed, Club House, Community BBQ, Exercise Room, Games Room, Gym
Inclusions
Property History
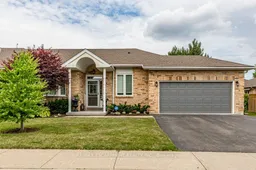 45
45