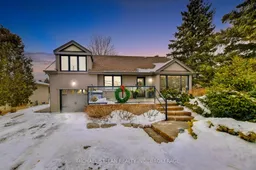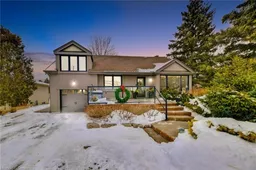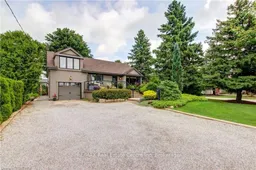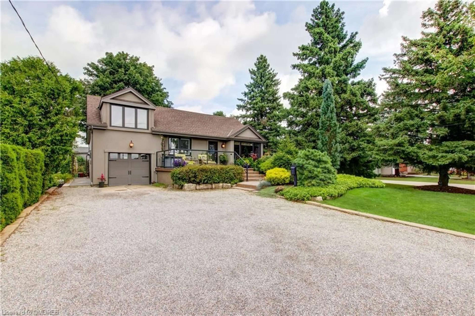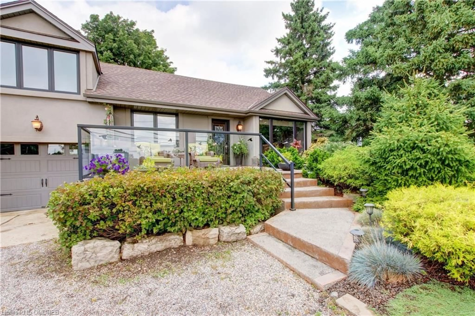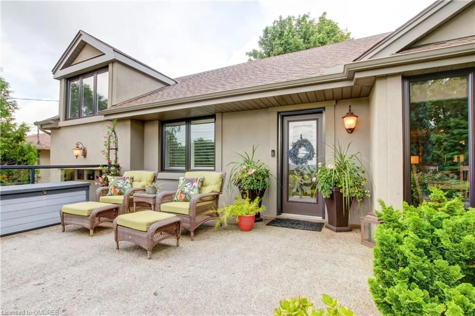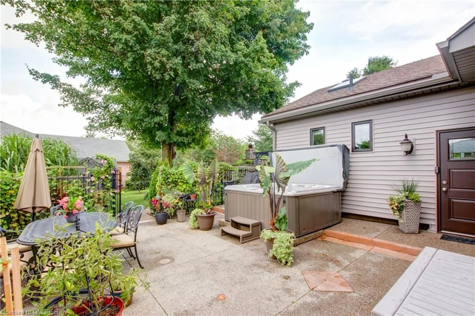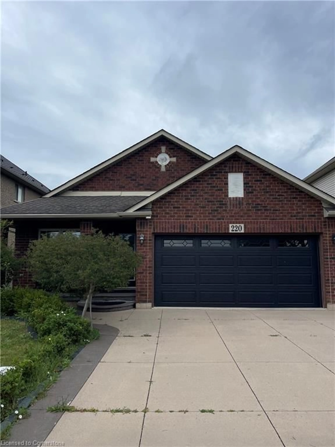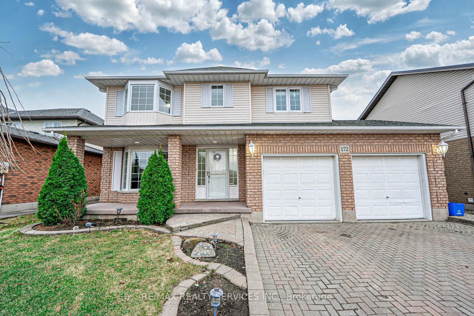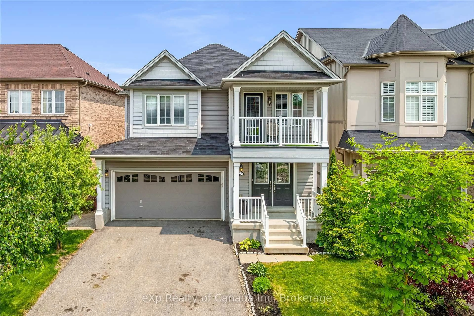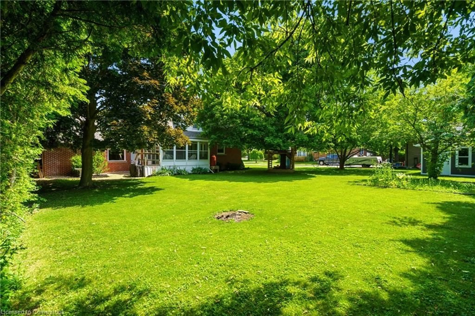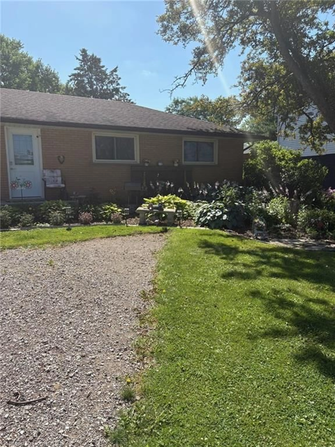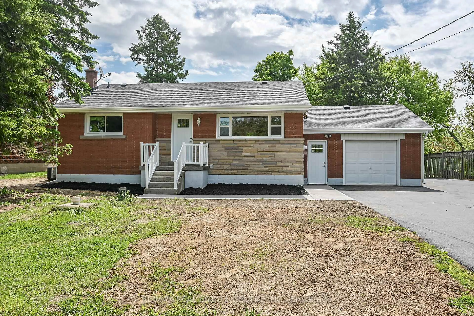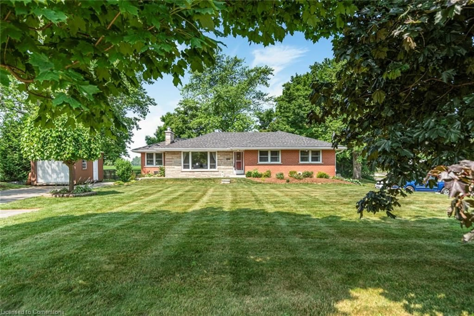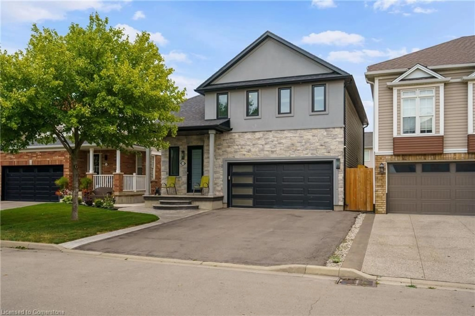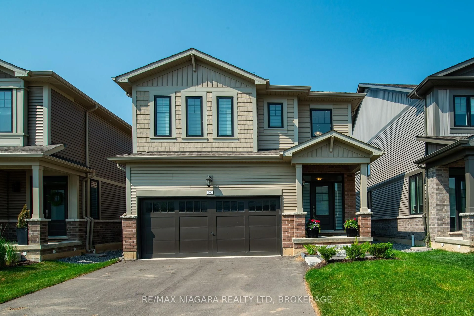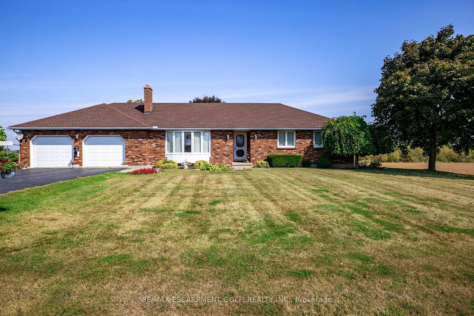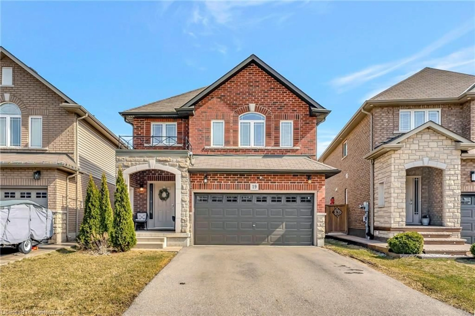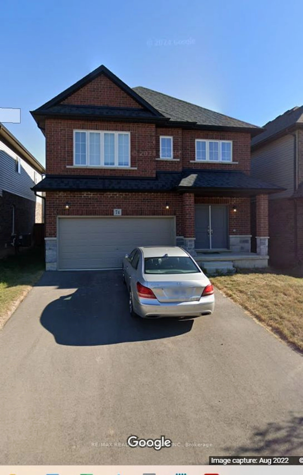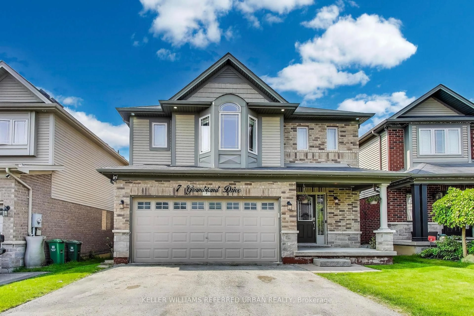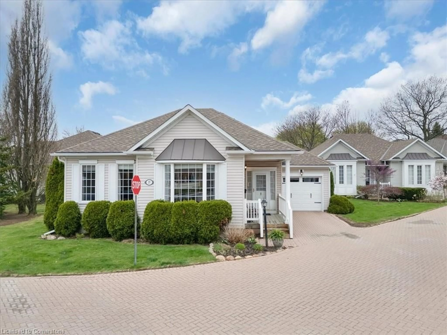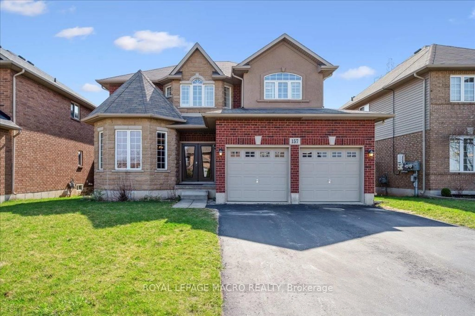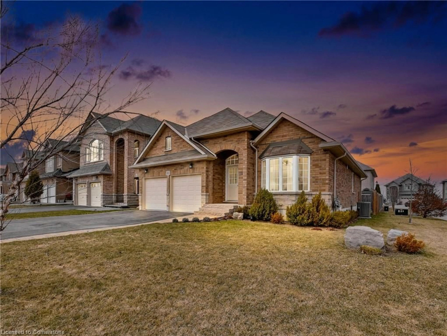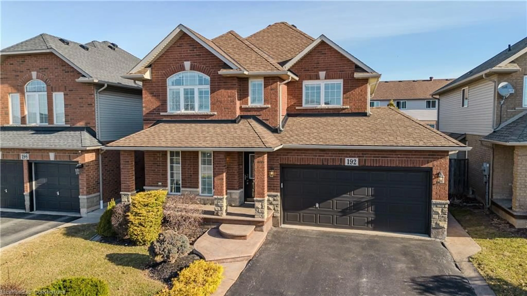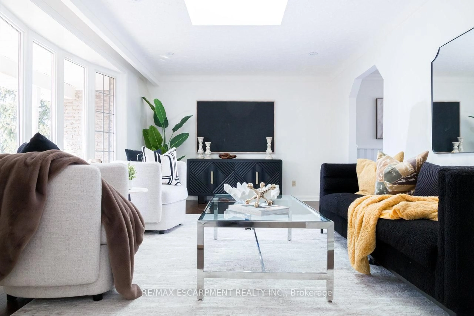8494 20 Rd, Hamilton, Ontario L9B 1H6
Contact us about this property
Highlights
Estimated valueThis is the price Wahi expects this property to sell for.
The calculation is powered by our Instant Home Value Estimate, which uses current market and property price trends to estimate your home’s value with a 90% accuracy rate.Not available
Price/Sqft$475/sqft
Monthly cost
Open Calculator

Curious about what homes are selling for in this area?
Get a report on comparable homes with helpful insights and trends.
+35
Properties sold*
$990K
Median sold price*
*Based on last 30 days
Description
Live, work and play with this versatile and fully upgraded home in Glanbrook. Situated in a peaceful rural setting on a fully landscaped 61’x177’ lot with high visibility, this property offers many possibilities. The main floor features a spacious formal living/dining room, convenient laundry room, primary bedroom and a trendy 3pc bath with seamless glass shower. The custom kitchen with granite countertops, stainless steel appliances and a stylish hammered copper sink is open to a cozy family room addition with gas fireplace and walk-out to the yard; a great set-up for entertaining. Hardwood stairs lead up to 2 more bedrooms, while the lower level with private separate entrance is currently being used as a successful beauty salon. With a kitchenette, full bath, bedroom, roughed-in laundry and recreation space, it could easily be used as a nanny suite or an independent living space for extended family. Gorgeous fully fenced yard showcases extensive gardens, multiple concrete patio seating areas, relaxing hot tub, large custom shed as well as one-of-a-kind artisan built stone fireplace/pizza oven. Bonus: oversized climate-controlled garage with new 200amp electrical panel and ample driveway parking. Enjoy a country setting just minutes away from all amenities and major highways. This home has been meticulously maintained and lovingly cared for, don’t miss this rare opportunity!
Property Details
Interior
Features
Main Floor
Kitchen
4.85 x 4.47Living Room/Dining Room
2.72 x 9.02Family Room
5.77 x 5.23Laundry
1.85 x 3.12Exterior
Features
Parking
Garage spaces 1
Garage type -
Other parking spaces 6
Total parking spaces 7
Property History
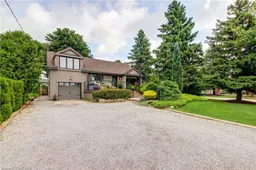 50
50