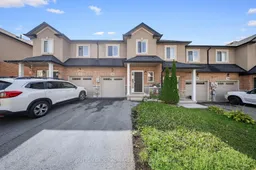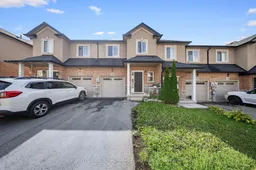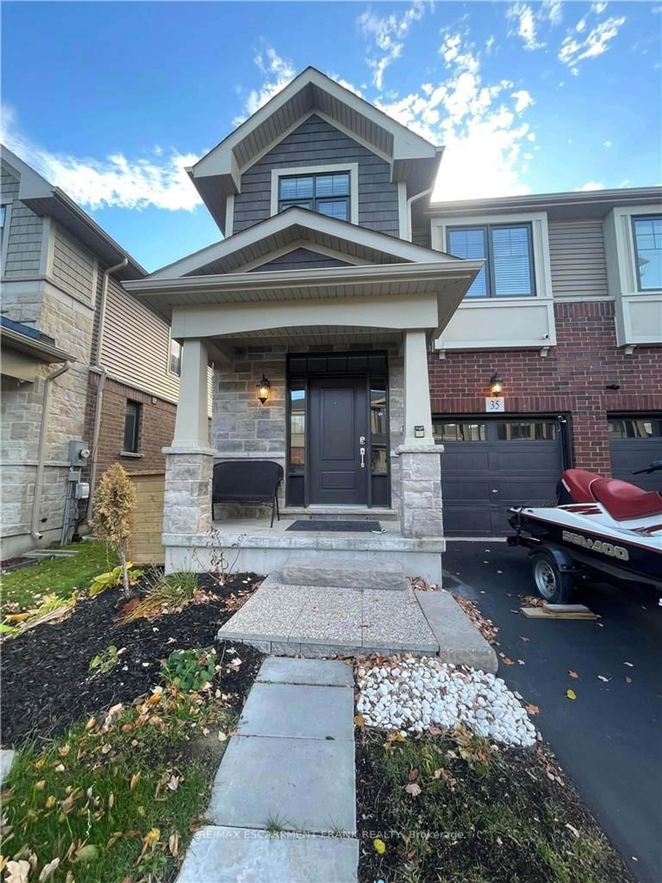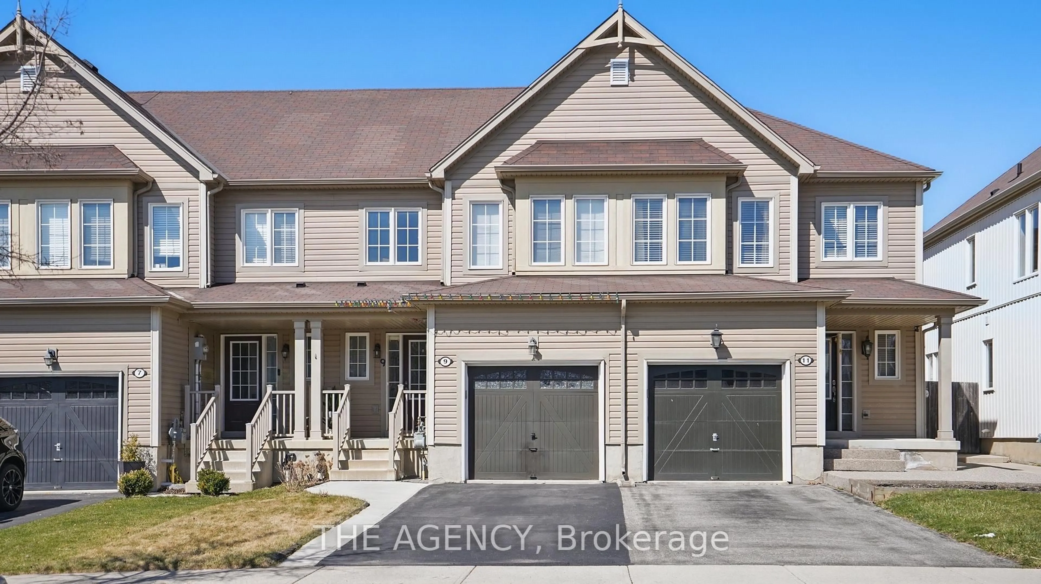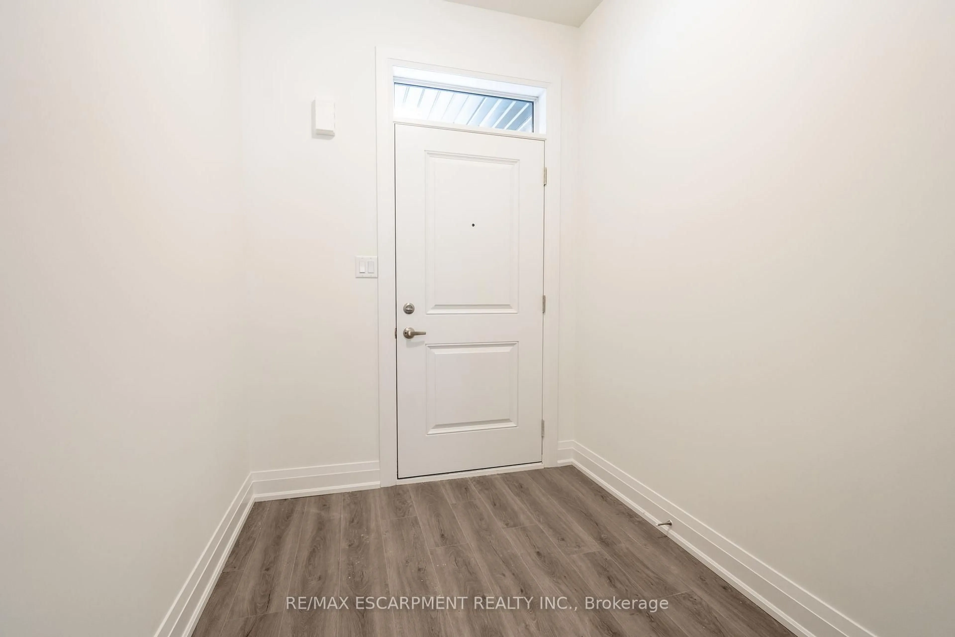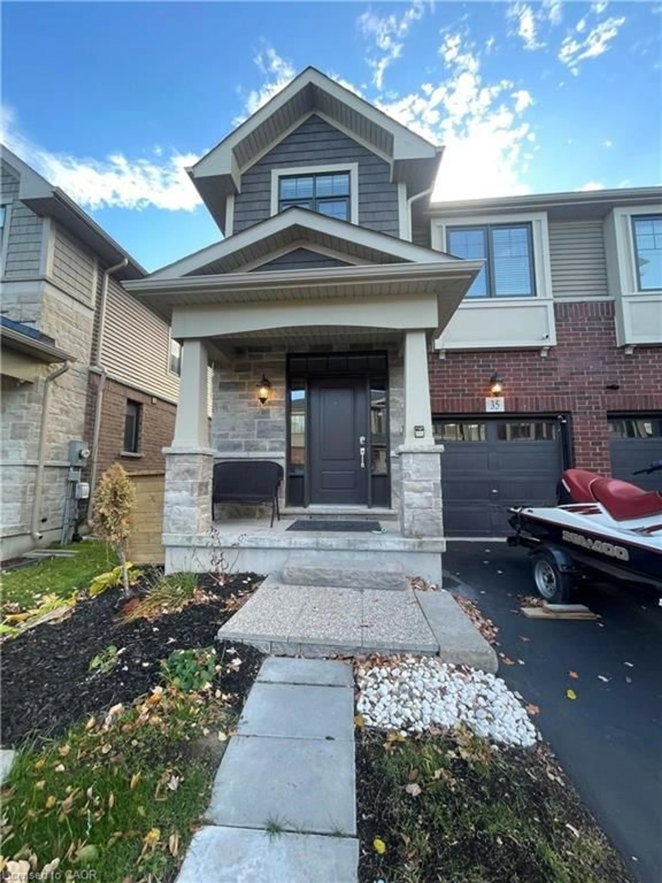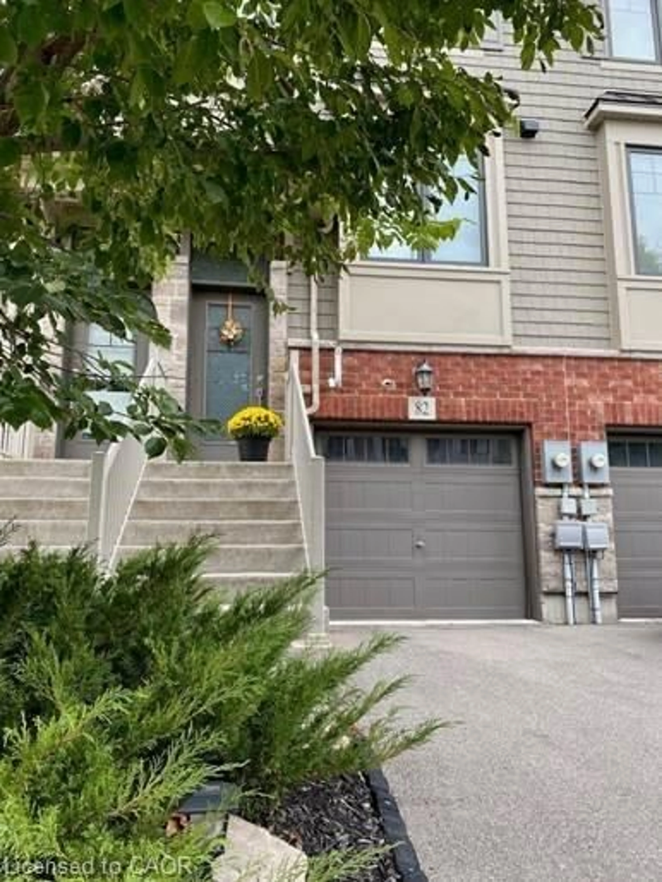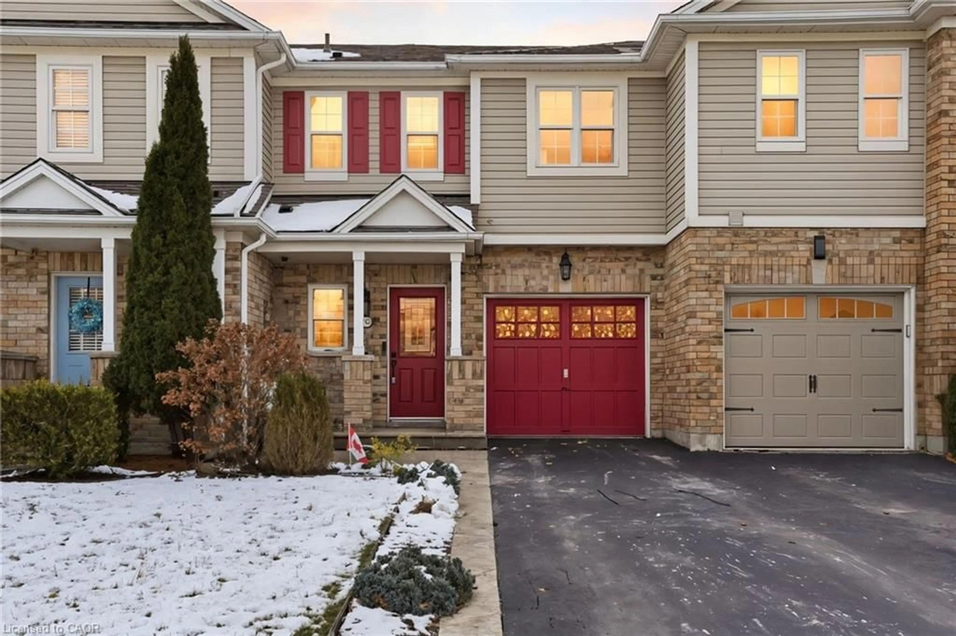Nestled In Mount Hope And Surrounded By Lush Greenery, 9 Hampton Brook Way #54 Offers A Recently Renovated Freehold Townhome From Top To Bottom, Featuring Modern Design And Thoughtful Upgrades. This Spacious 3-Bed, 3-Bath Property Has Been Completely Transformed With A Major Renovation That Includes A Striking New Staircase, Fully Updated Kitchen With Stylish Finishes, Upgraded Lighting Throughout, Fresh Paint In Modern Tones, And Gleaming Hardwood Flooring That Extends Across The Entire Home, Creating A Seamless And Elegant Flow. Main Floor Living Room Is Filled With Natural Light And Opens Directly To The Backyard Through A Walk-Out, Perfect For Entertaining Or Enjoying Quiet Evenings Outdoors. Step Into The Kitchen Boasting All Stainless Steel Appliances (2015), Marble-Like Backsplash, Sleek White Cabinetry And A Breakfast Bar, Perfect For Morning Coffees! On The Second Floor, A Versatile Loft Or Sitting Room Provides An Ideal Space For A Home Office, Reading Nook, Or Additional Family Lounge. Bedrooms Are Generously Sized, Offering Comfort And Privacy For The Whole Family, While The Bathrooms Have Been Tastefully Updated With Contemporary Details. Unfinished Basement Presents Endless Opportunities For Customization Whether You Envision A Gym, Media Room, Or Extra Storage, It Is A Blank Canvas Ready For Your Personal Touch. Additional Features Include A Central Vacuum System For Added Functionality. Close To Amenities Such As Hamilton International Airport, Surrounded By Numerous Parks And Golf Courses Including Southern Pines Golf & Country Club, Willow Valley Golf Course, Chippewa Creek Golf, Mount Hope Park, Southampton Estates Park. With It's Perfect Blend Of Quality Renovations, Functional Design, And Desirable Location, This Property Is An Outstanding Opportunity For Buyers Looking For A Move-In Ready Home That Combines Style, Comfort, And Value. Extras: Roof/Windows/Furnace/HWT/AC (2015). **Listing Contains Virtually Staged Photos.**
Inclusions: All Appliances (Fridge (2025), Stove w/ Hood Vent (2015), Dishwasher (2015), Washer & Dryer & AC (2015)), All Electrical Light Fixtures, All Window Coverings, Cvac.
