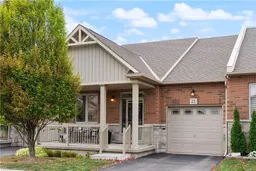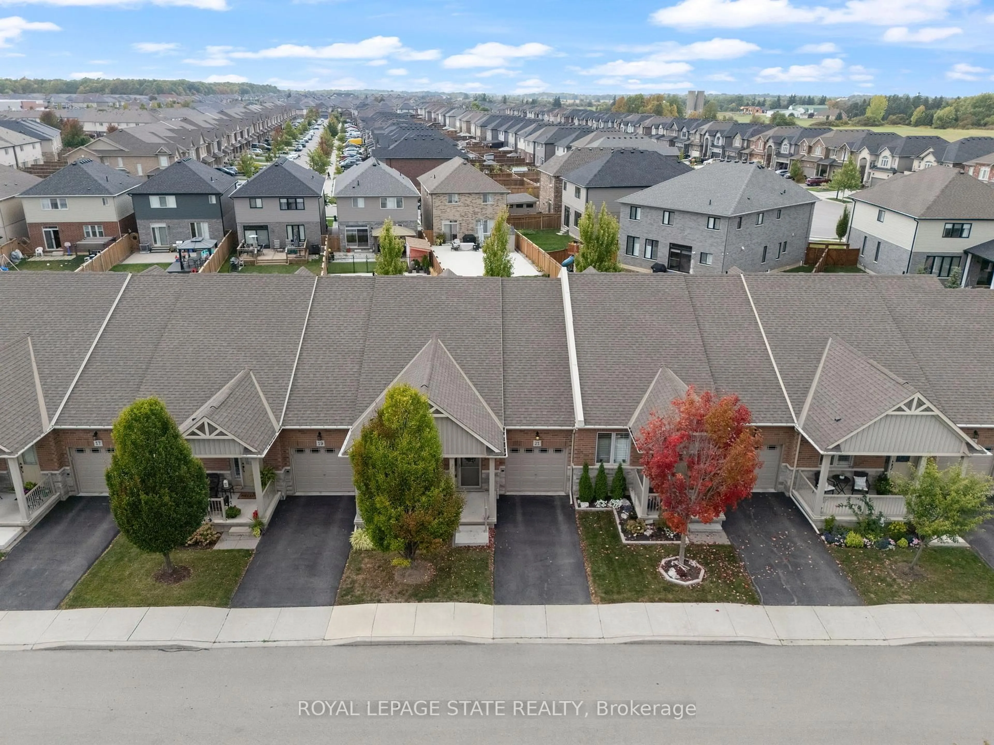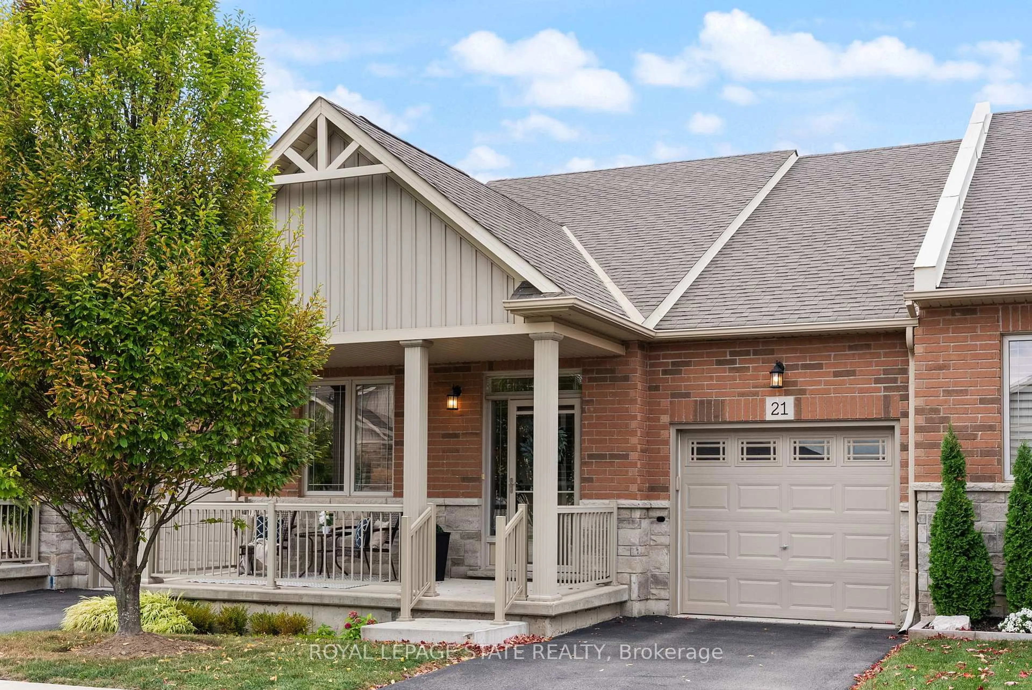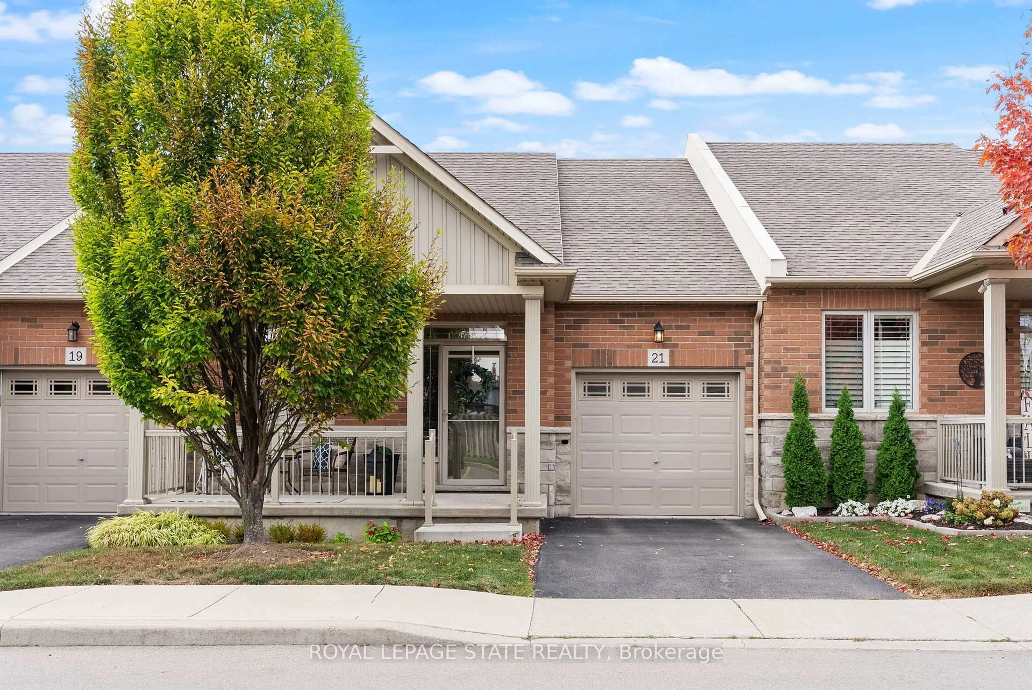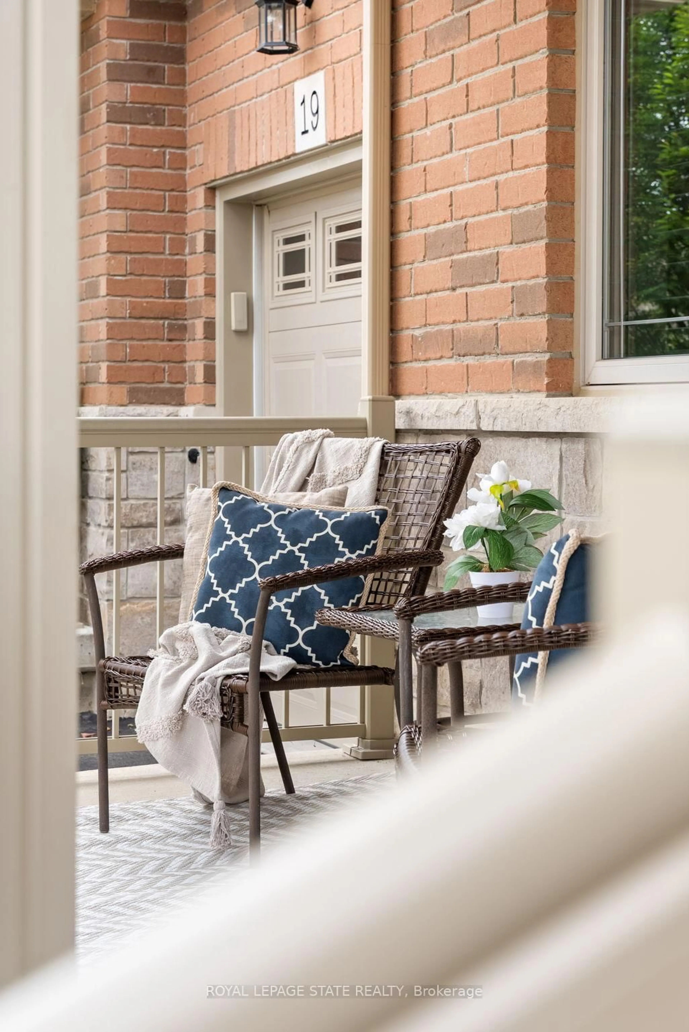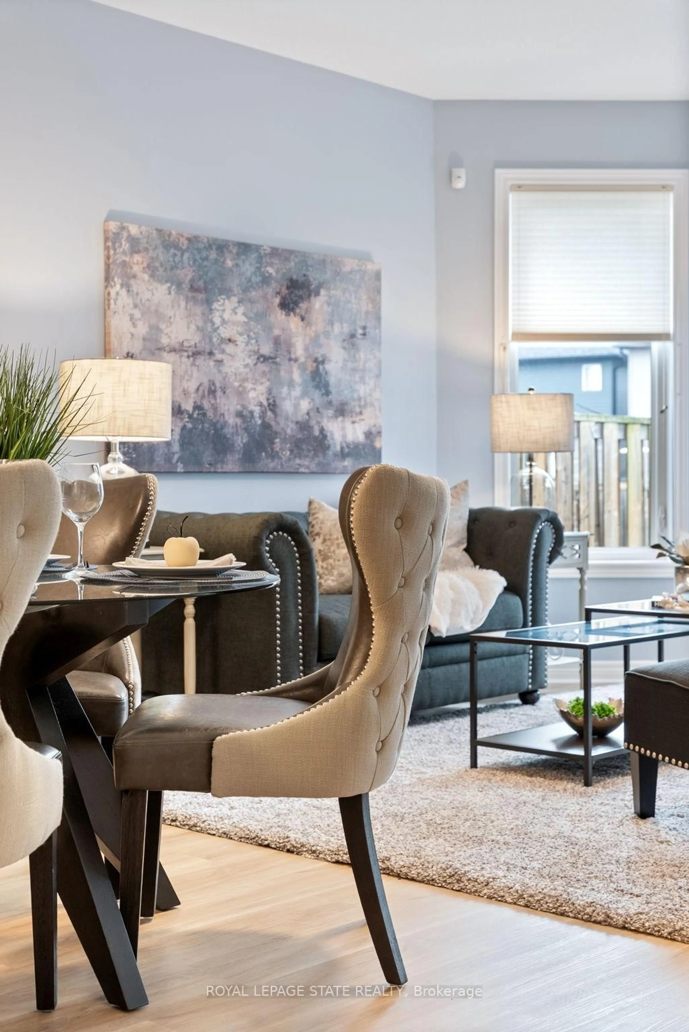21 Finton Lane, Hamilton, Ontario L0R 1C0
Contact us about this property
Highlights
Estimated valueThis is the price Wahi expects this property to sell for.
The calculation is powered by our Instant Home Value Estimate, which uses current market and property price trends to estimate your home’s value with a 90% accuracy rate.Not available
Price/Sqft$611/sqft
Monthly cost
Open Calculator

Curious about what homes are selling for in this area?
Get a report on comparable homes with helpful insights and trends.
*Based on last 30 days
Description
Welcome to 21 Finton Lane in the desirable "Binbrook Heights" community, an adult-lifestyle bungalow townhome offering comfort, convenience, and low-maintenance living. This rare layout features 2 bedrooms on the main floor with the option of a third in the finished lower level, along with 3 full bathrooms. The main level boasts a bright, open-concept design with a gourmet kitchen complete with granite countertops, stylish backsplash, corner pantry, and ample cabinetry for storage. The spacious family and dining room feature laminate flooring and direct access to your private backyard retreat. The spacious primary bedroom includes laminate flooring, a large walk-in closet, and a private 3-piece ensuite. A second bedroom and an additional 3-piece bath complete this level, making one-floor living effortless. A newly installed chairlift provides easy access to the lower level, where you'll find a cozy gas fireplace, a den/flex space that could serve as a third bedroom, another 3-piece bathroom, and plenty of storage. Step outside to your private, low-maintenance backyard oasis, featuring stone pavers and an awning perfect for entertaining or simply relaxing. An attached single-car garage and private driveway add everyday convenience. Ideally located close to shopping, dining, and amenities, this home offers a perfect blend of lifestyle and practicality.
Upcoming Open House
Property Details
Interior
Features
Main Floor
Dining
4.65 x 2.49Kitchen
4.98 x 3.51Primary
7.11 x 3.512nd Br
3.89 x 3.17Exterior
Parking
Garage spaces 1
Garage type Attached
Other parking spaces 1
Total parking spaces 2
Condo Details
Inclusions
Property History
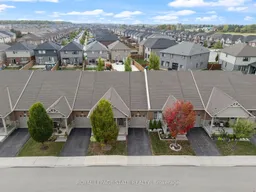 44
44