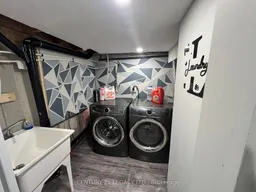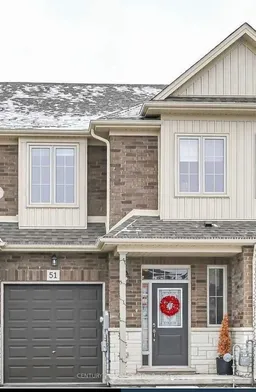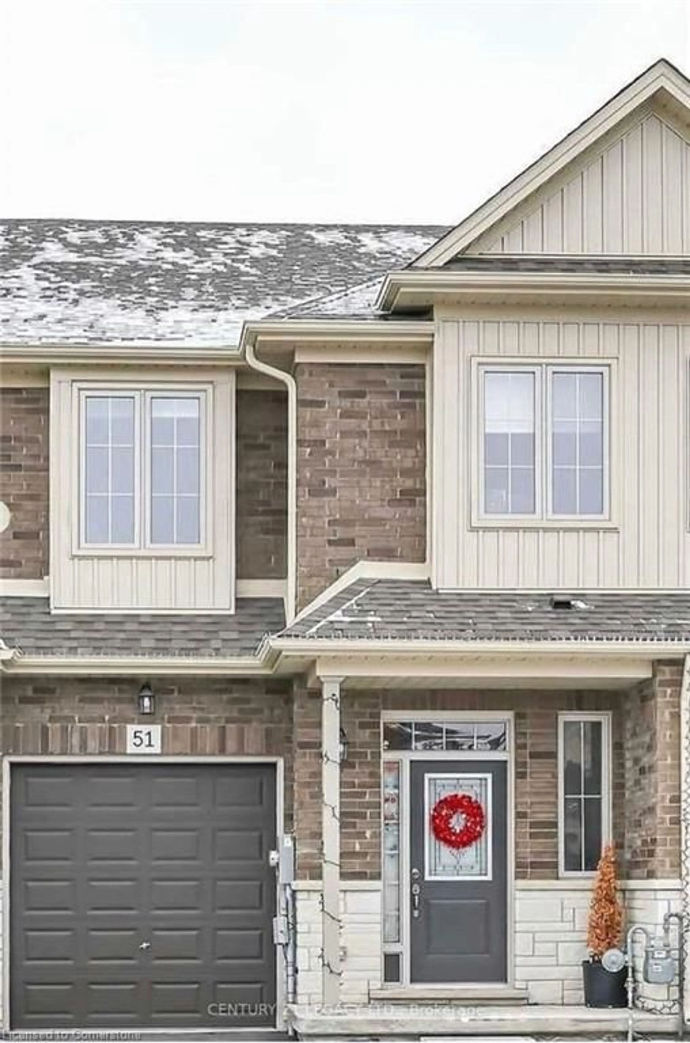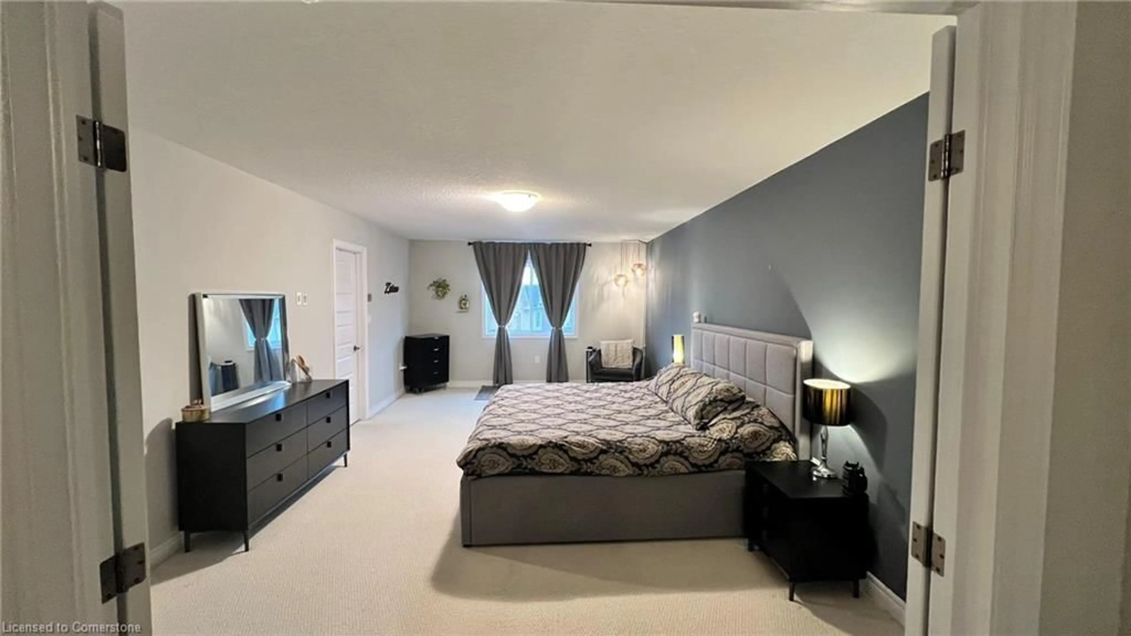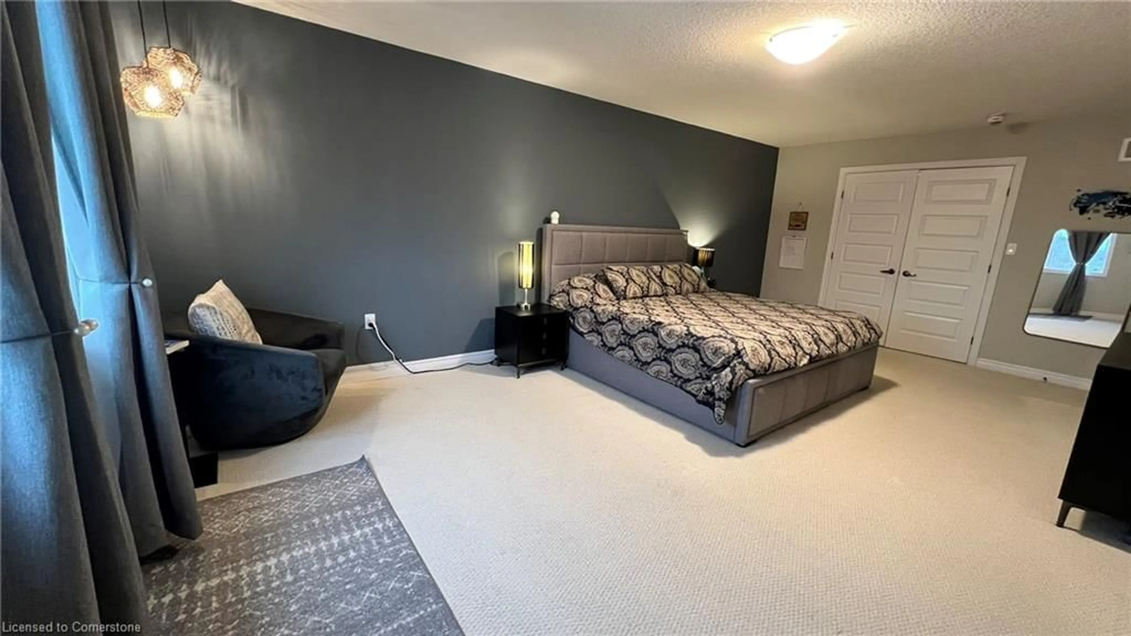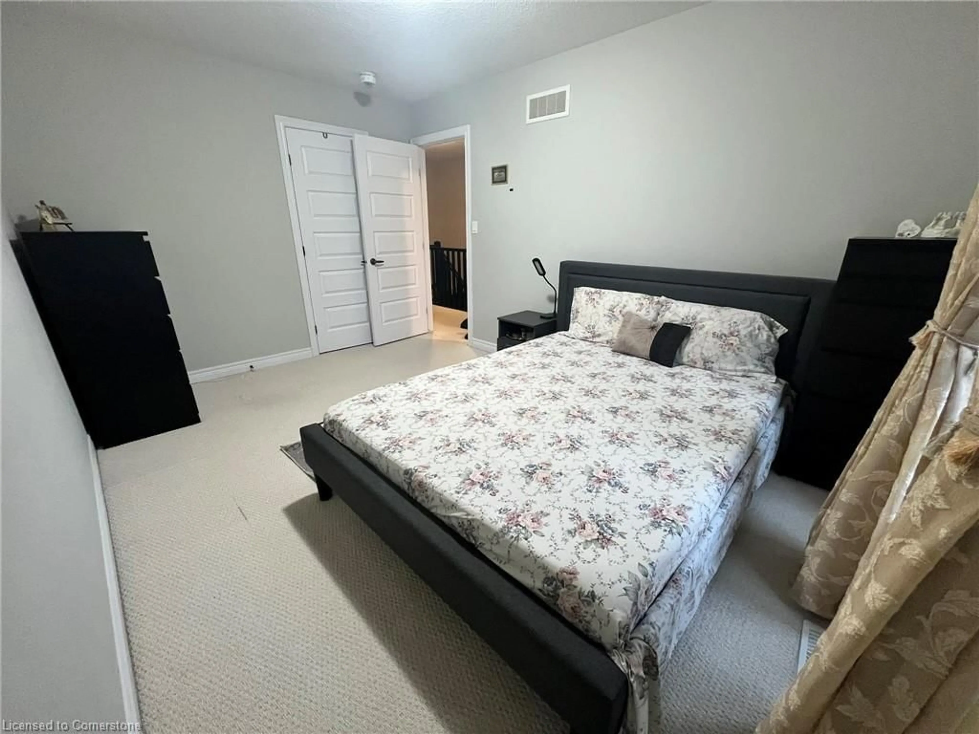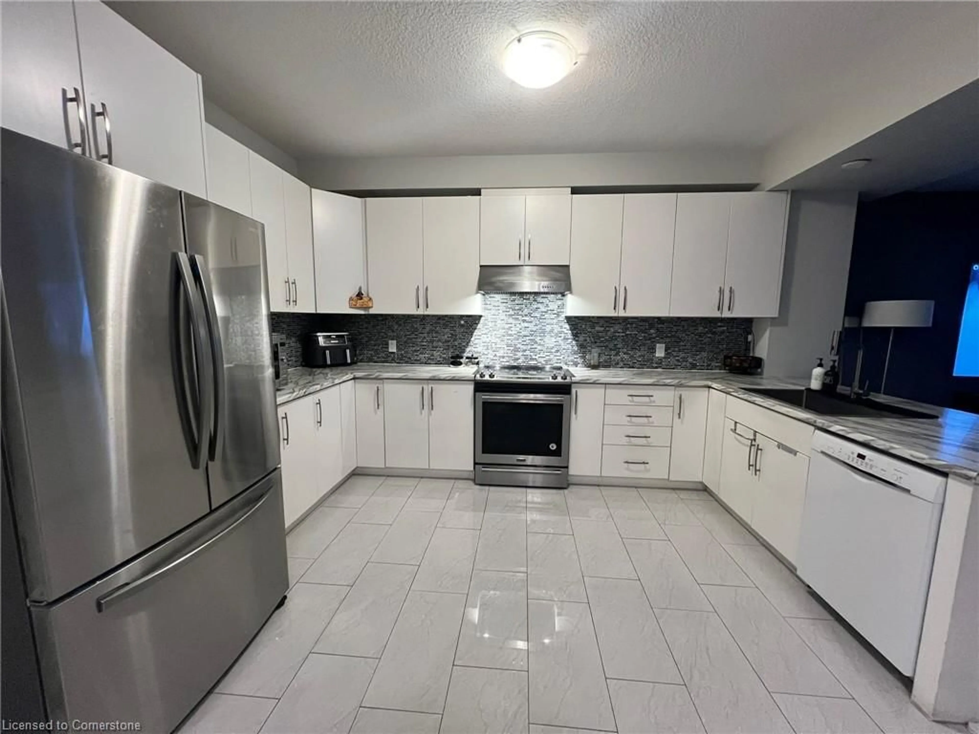51 Fairgrounds Dr, Binbrook, Ontario L0R 1C0
Contact us about this property
Highlights
Estimated valueThis is the price Wahi expects this property to sell for.
The calculation is powered by our Instant Home Value Estimate, which uses current market and property price trends to estimate your home’s value with a 90% accuracy rate.Not available
Price/Sqft$290/sqft
Monthly cost
Open Calculator

Curious about what homes are selling for in this area?
Get a report on comparable homes with helpful insights and trends.
+8
Properties sold*
$745K
Median sold price*
*Based on last 30 days
Description
Stunning 3+1 Bedroom, 4 Washroom Townhouse with Finished Basement & High End Finishes - Approximately 2720 Sq. ft of total living space including the basement, 1910 above grade. Welcome to this beautifully designed and upgraded townhouse offering the perfect blend of comfort and functionality. With 4 Bedrooms, 4 washroom, this home has been meticulously kept. Perfect for entertaining guests, large backyard for year around fun for the family. Extra large backyard with a finished Patio. Epoxy garage floor with built in shelves and Electric car charger installed for your EV needs. Large open concept basement for all types of entertainment and movie nights with a 3Pc Washroom, Hardwood floor, upgraded kitchen sink and faucet, upgraded garage. Large master bedroom with a huge walk in closet. This house offers all the space, comfort and functionality in a highly desirable location of Binbrook.
Property Details
Interior
Features
Main Floor
Living Room
5.84 x 4.95hardwood floor / open concept
Bathroom
2-Piece
Kitchen/Dining Room
4.60 x 3.12Tile Floors
Exterior
Features
Parking
Garage spaces 1
Garage type -
Other parking spaces 2
Total parking spaces 3
Property History
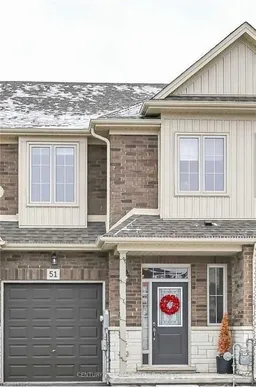 14
14