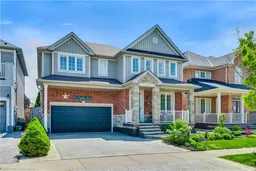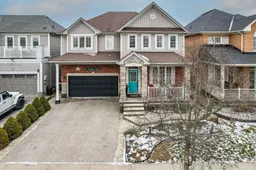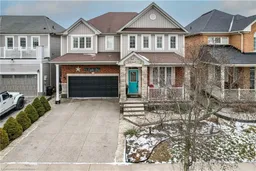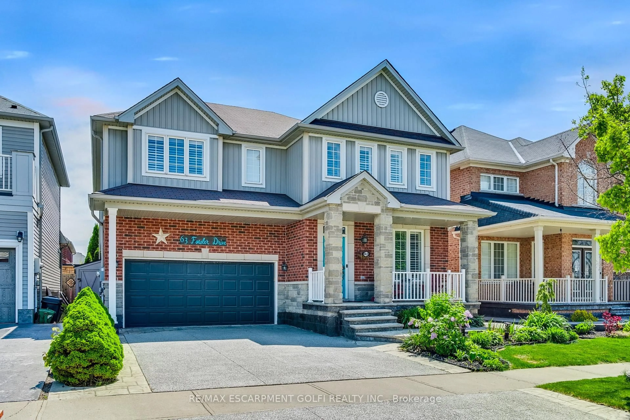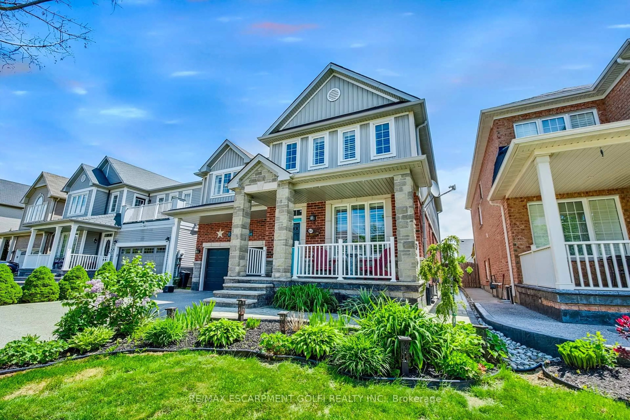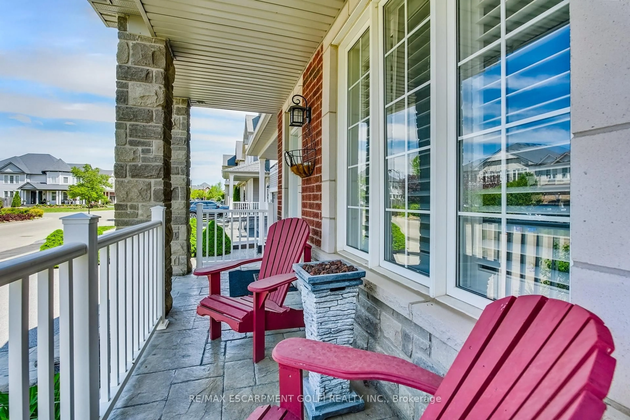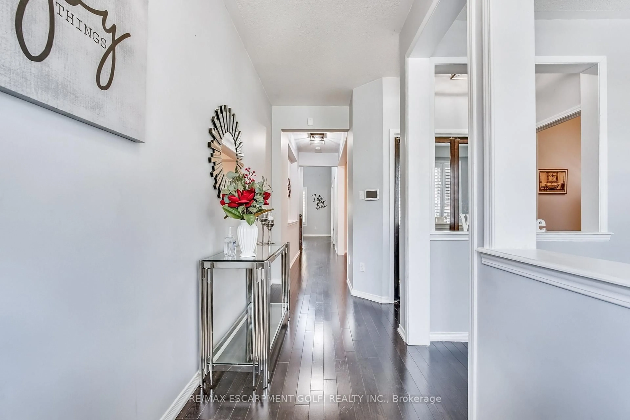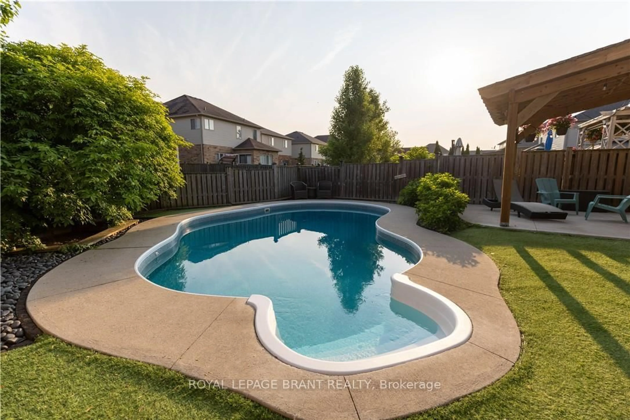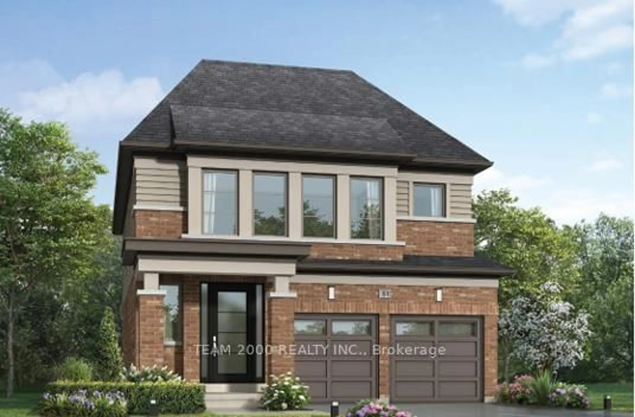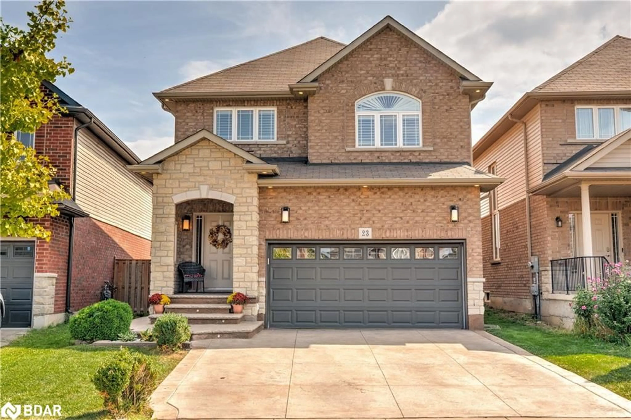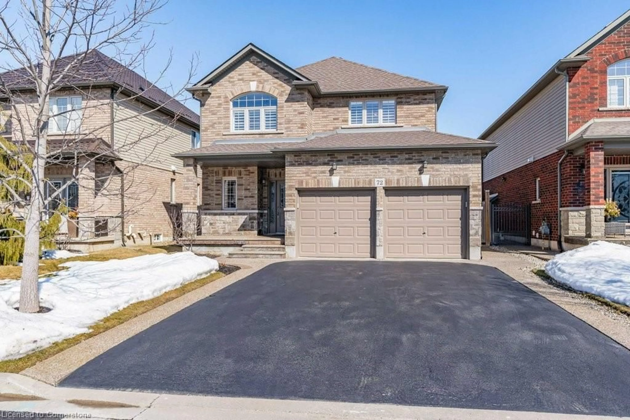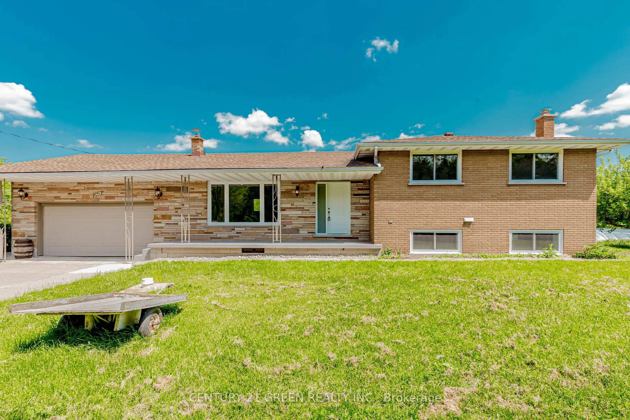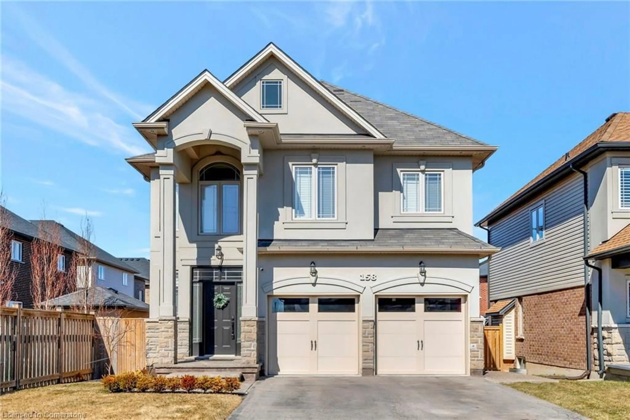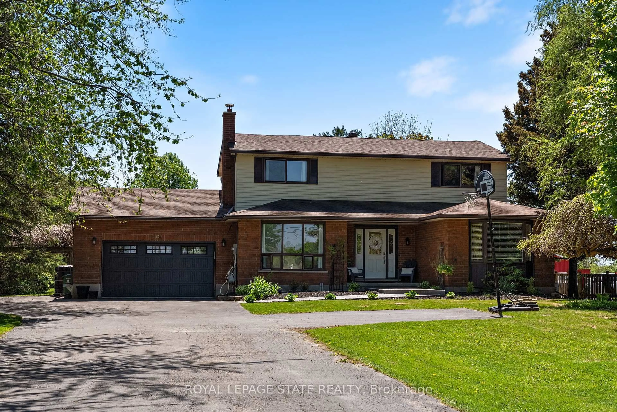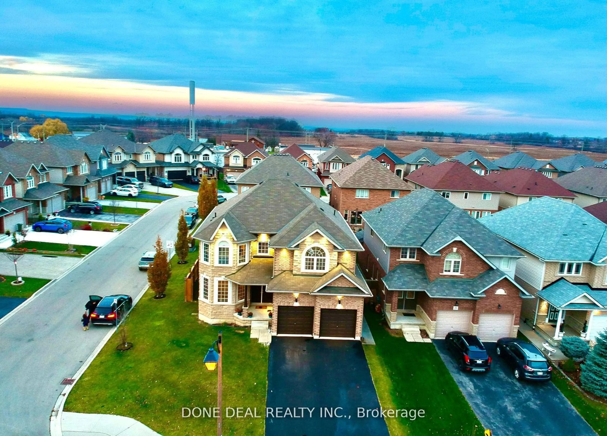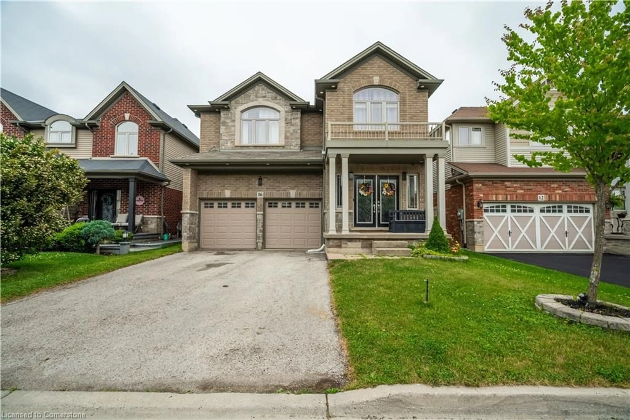63 Fowler Dr, Hamilton, Ontario L0R 1C0
Contact us about this property
Highlights
Estimated valueThis is the price Wahi expects this property to sell for.
The calculation is powered by our Instant Home Value Estimate, which uses current market and property price trends to estimate your home’s value with a 90% accuracy rate.Not available
Price/Sqft$430/sqft
Monthly cost
Open Calculator

Curious about what homes are selling for in this area?
Get a report on comparable homes with helpful insights and trends.
+2
Properties sold*
$805K
Median sold price*
*Based on last 30 days
Description
Step into refined comfort in this elegant 2-storey home nestled in one of Binbrook's most peaceful pockets. With 4 true bedrooms & a full 2,656 square feet above grade, this home offers luxurious space for everyday living & entertaining. The heart of the home is an open-concept living & kitchen area w/ hardwood flooring, soaring ceilings, & fireplace - perfect for cozy evenings or lively gatherings. Upstairs, convenience meets function w/ a dedicated laundry room & a spacious primary suite that features a walk-in closet & spa-like ensuite. The eat-in kitchen is a dream with sleek finishes & seamless access to a beautiful covered patio, extending your living space outdoors all year long. Whether you're a growing family, professionals needing room to breathe, or downsizers seeking quality, this home delivers. The basement, finished in 2023, has a fireplace & the perfect space for a pool table and lots of storage. 63 Fowler Drive offers the ideal blend of luxury, lifestyle, and location.
Property Details
Interior
Features
Main Floor
Kitchen
5.79 x 3.45Eat-In Kitchen / California Shutters / W/O To Deck
Living
3.84 x 6.96Fireplace
Office
2.72 x 3.15Dining
3.66 x 3.45Exterior
Features
Parking
Garage spaces 2
Garage type Attached
Other parking spaces 2
Total parking spaces 4
Property History
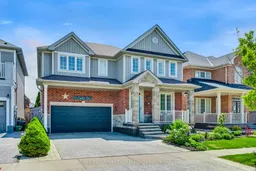 40
40