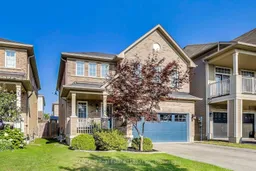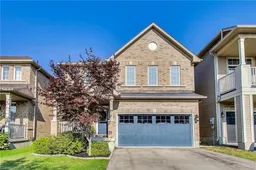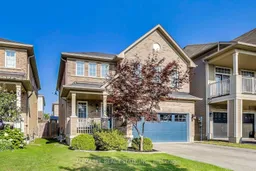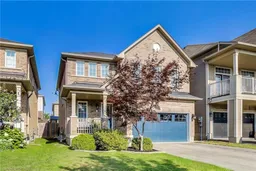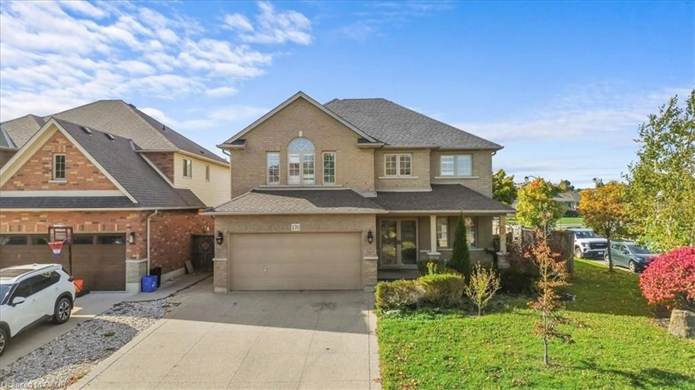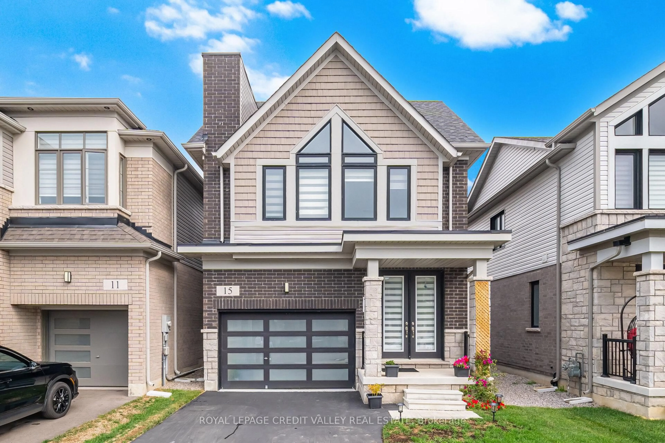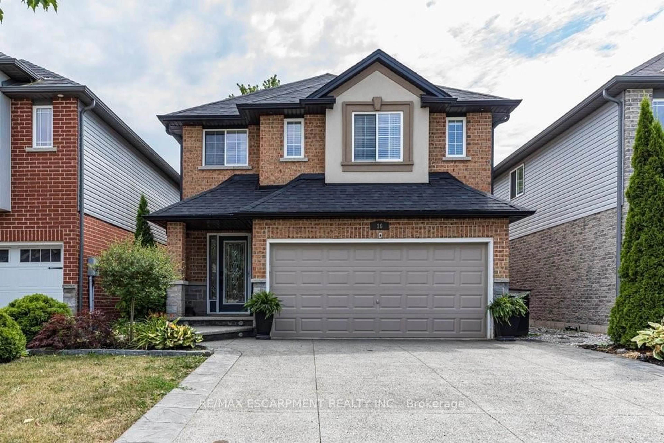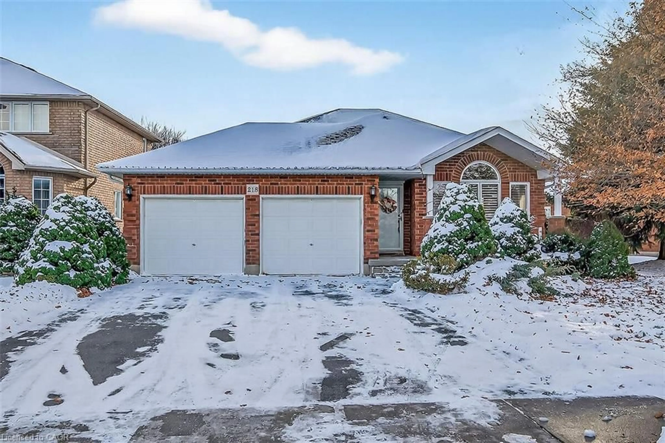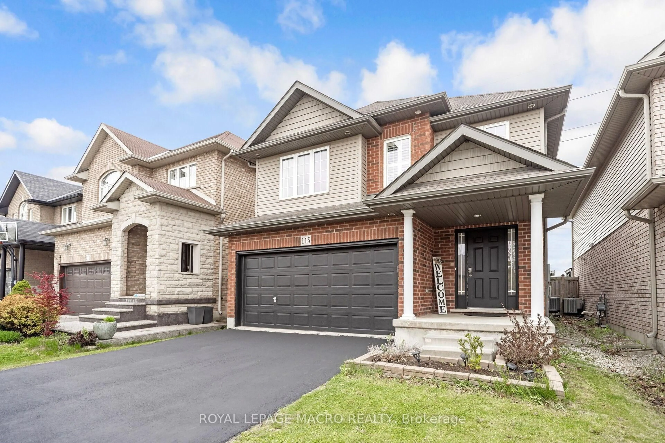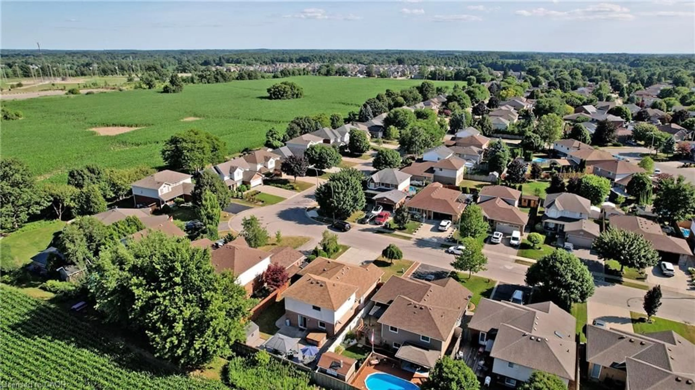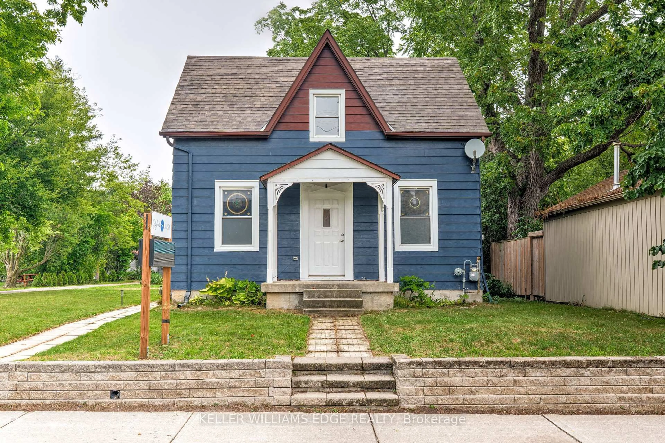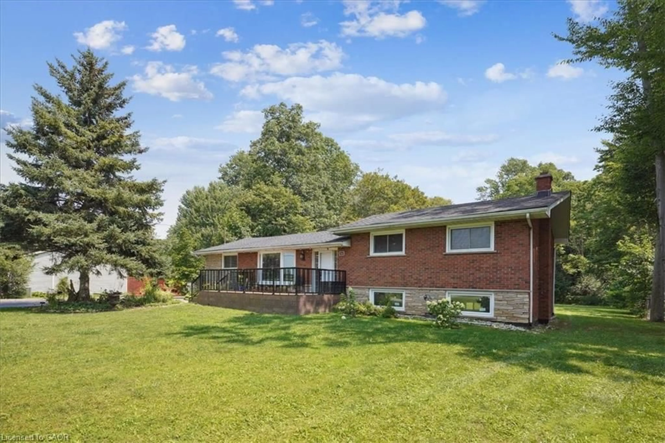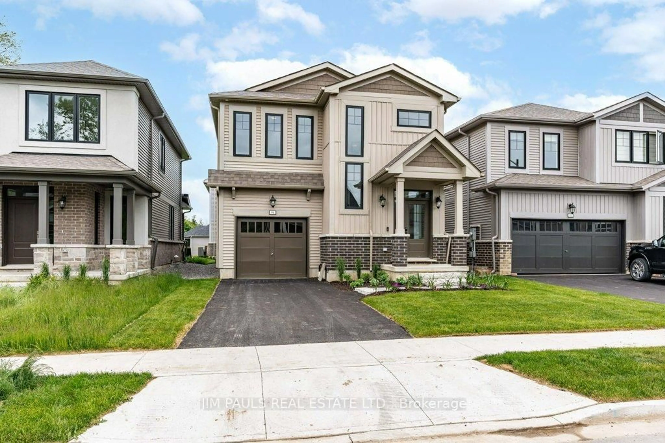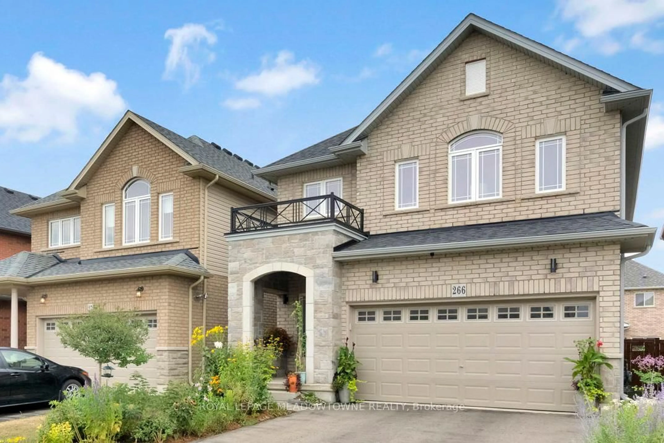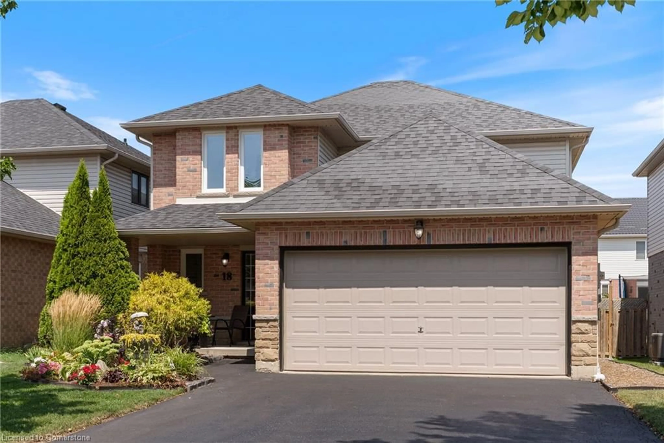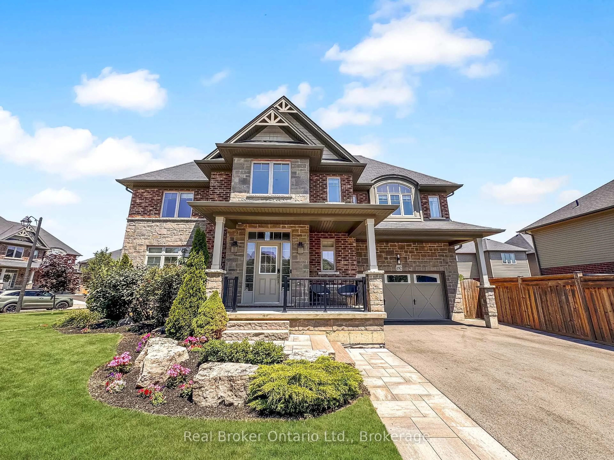Beautiful 4-Bedroom Home with Double Garage in Binbrook Welcome to this stunning 4-bedroom, 4-bathroom home with a double garage, offering the space, style, and comfort every family is looking for. Step inside to a bright foyer with an updated powder room and walk-in front closet. The living room is warm and inviting, featuring hardwood floors and a custom built-in media unit that makes it the perfect spot to relax or entertain. The kitchen is a true gathering place with quartz counters, plenty of workspace, and an eat-in dining area that walks out to the backyard-ideal for summer BBQs or family dinners. Upstairs, you'll find four spacious bedrooms including a primary retreat with a walk-in closet and a completely renovated ensuite that feels like your own private spa. Another full 4-piece bathroom and bonus updated laundry room completes the second floor. The fully finished basement is designed for today's lifestyle, offering a large recreation room, home gym or office space, and a stylish 3-piece bathroom. Outside, enjoy a private fenced yard with a deck, patio, and just the right amount of green space-perfect for kids, pets, or simply relaxing. Located close to schools, parks, and all of Binbrook's amenities, this home checks all the boxes. Don't miss out -this is one of the best 4-bedroom values you'll find in the area!
Inclusions: Built-in Microwave, Dishwasher, Dryer, Freezer, Refrigerator, Stove, Washer
