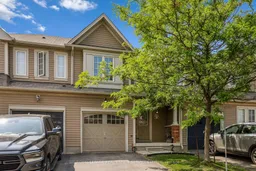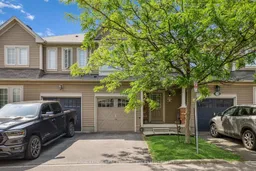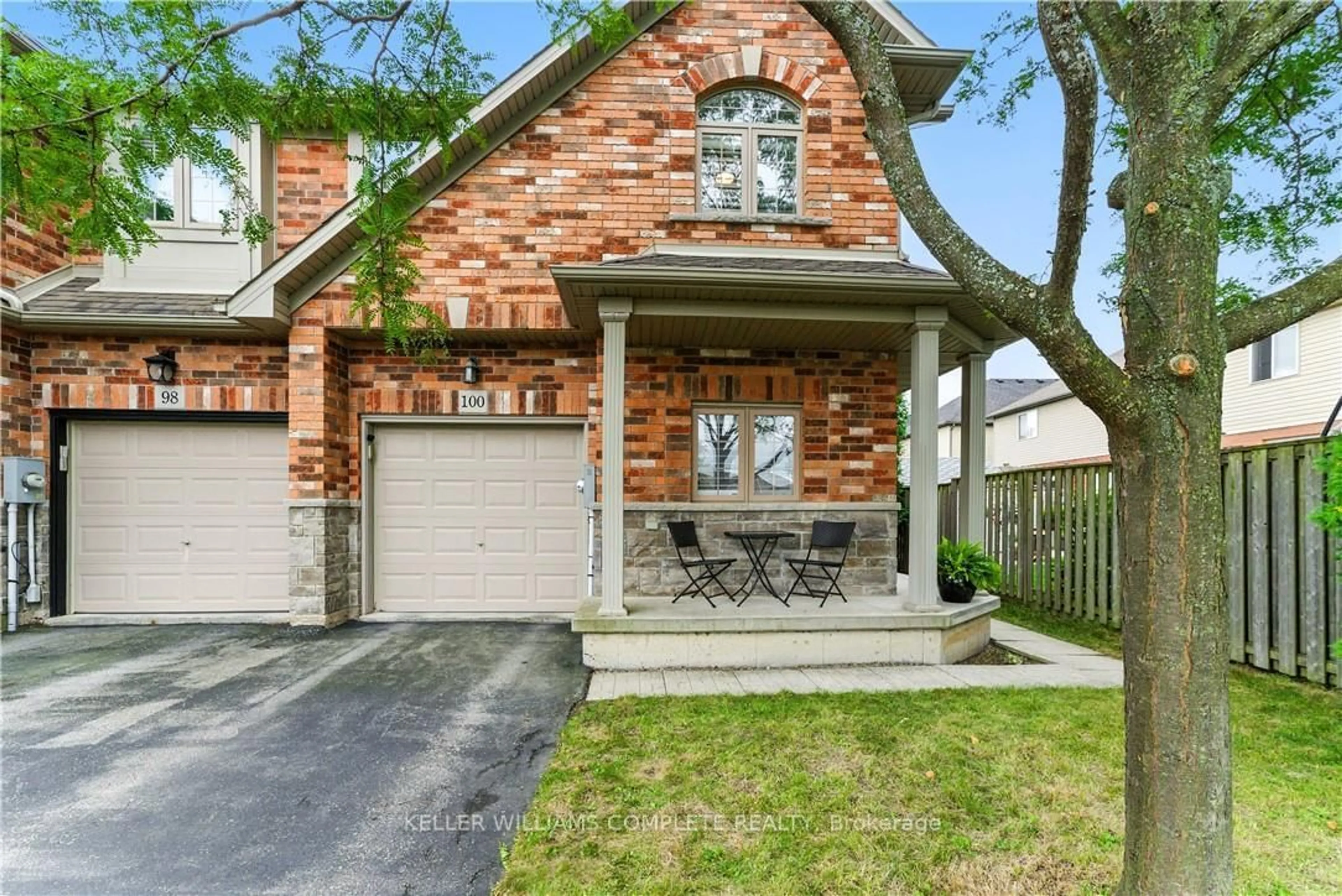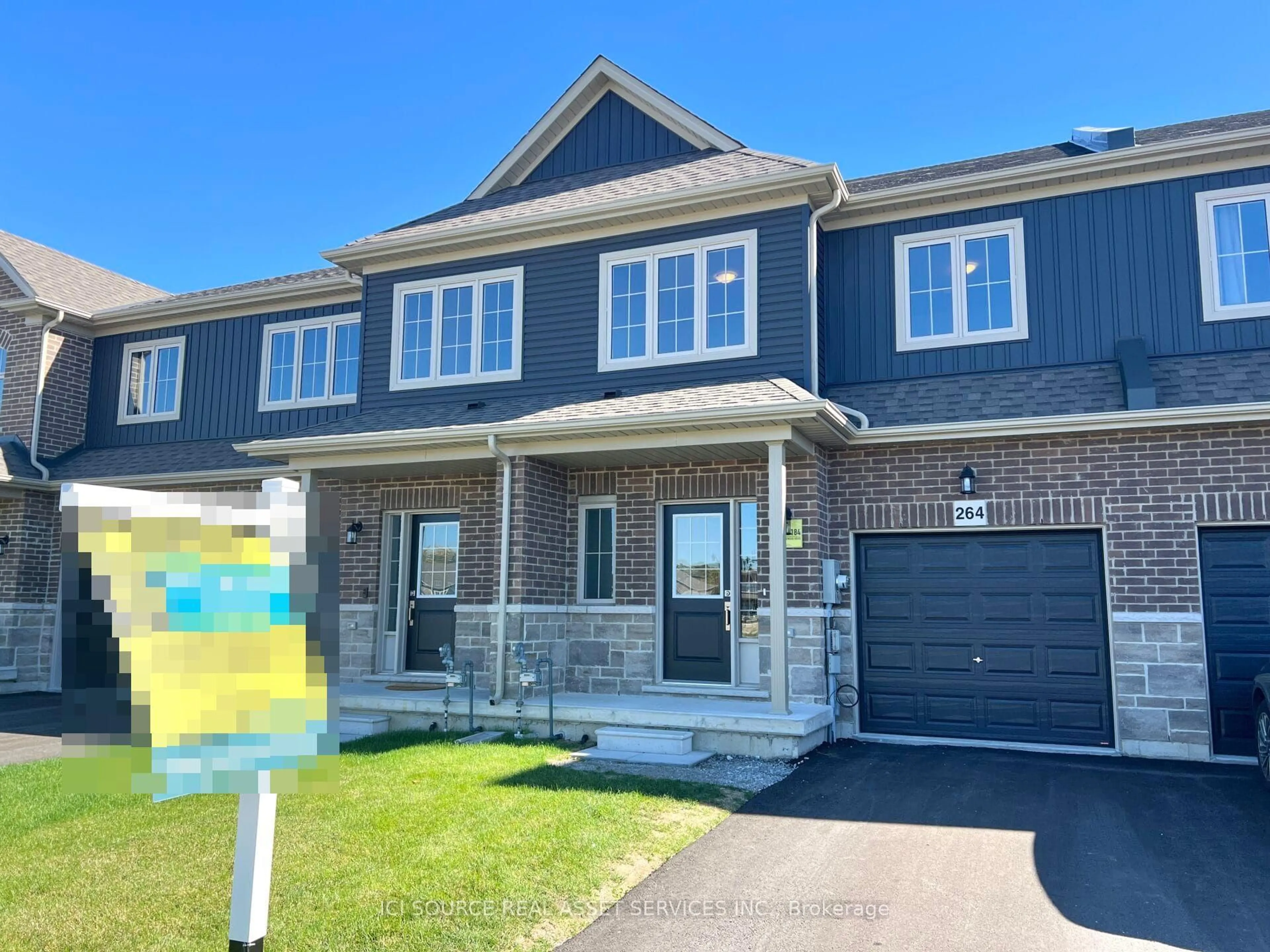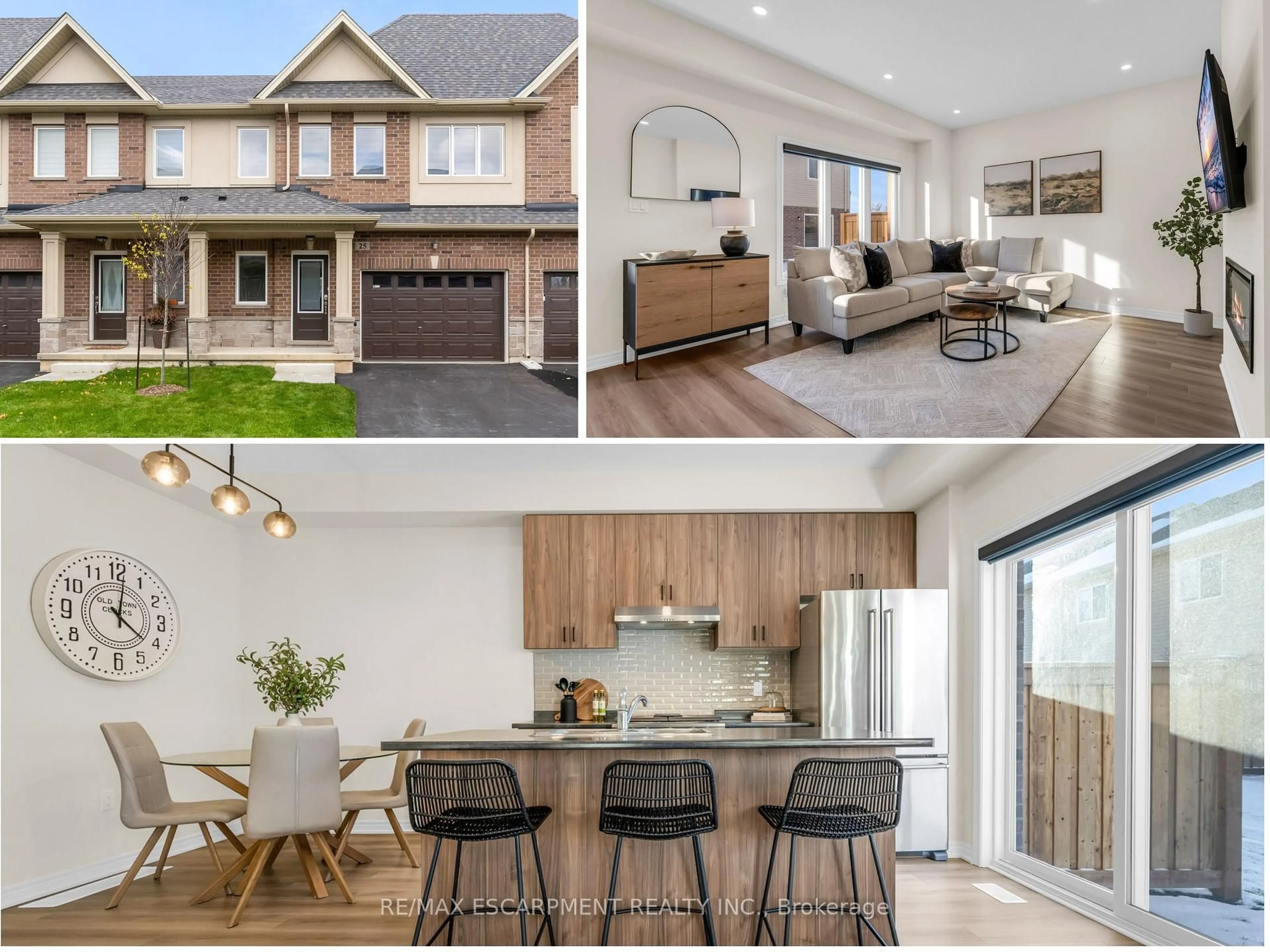Welcome to this beautifully maintained 3-bedroom freehold townhouse, ideally situated on a quiet, dead-end laneway across from the Fairgrounds Community Park and only 20 minutes from the Red Hill Parkway and Lincoln Alexander. With low road fees and walking distance to schools, shops, and everyday amenities, this home offers an exceptional blend of comfort, convenience, and community living. Inside, you will discover a freshly painted interior (June 2025) with sanded hardwood floors on the main level (June 2025) and brand-new carpet on the stairs and second floor (June 2025). The low-maintenance artificial turf in both the front and backyard provides year-round greenery with no upkeep, while the fully fenced yard ensures privacy and a safe play space for children or pets. The bright and functional layout features a second-floor laundry, three spacious bedrooms, and a primary suite with a walk-in closet and a 4-piece ensuite complete with a soaker tub and a separate shower. Direct access from the garage to the home adds everyday convenience. Located on a private road with a charming parquette steps away, and situated directly across from the park and a nearby school, this home offers a fantastic opportunity for families, first-time buyers, or anyone seeking a peaceful, community-oriented lifestyle. Enjoy summer family fun right outside your door. This is one you won't want to miss!
Inclusions: Fridge, Stove, Dishwasher, Range Hood, Washer, Dryer, Garage Door Opener, Central Vac, Water Softener, All electrical light fixtures
