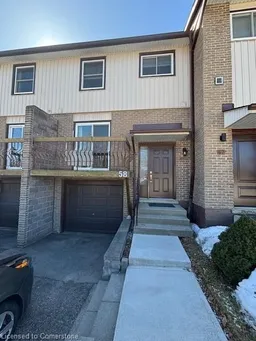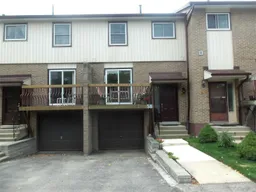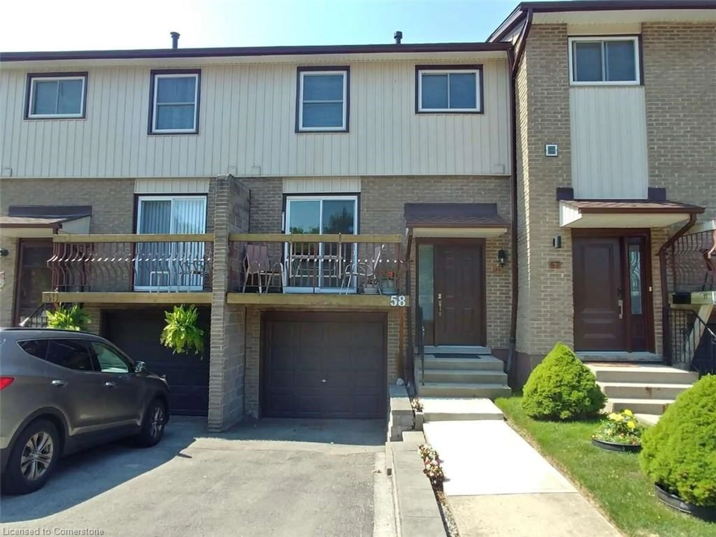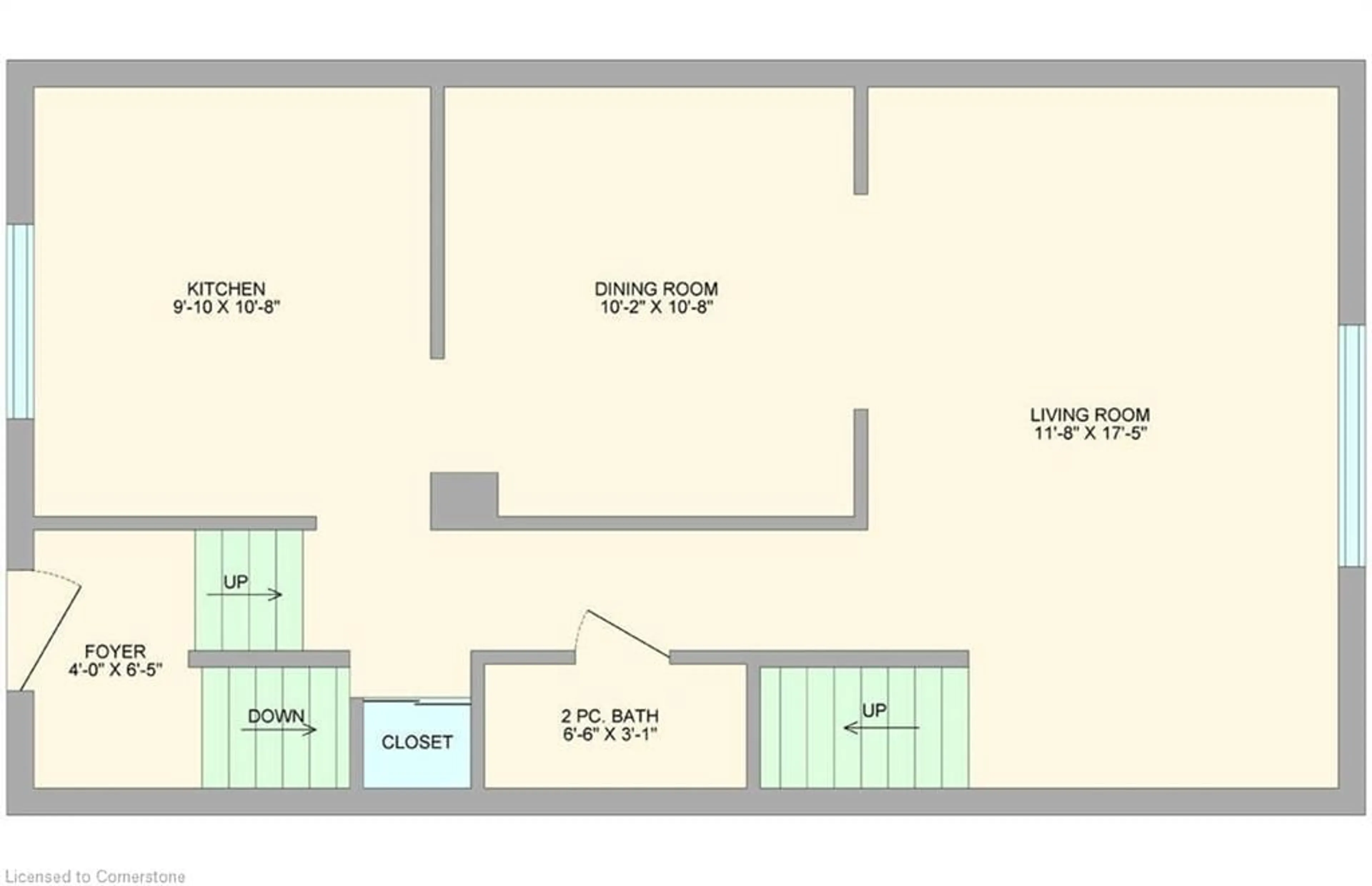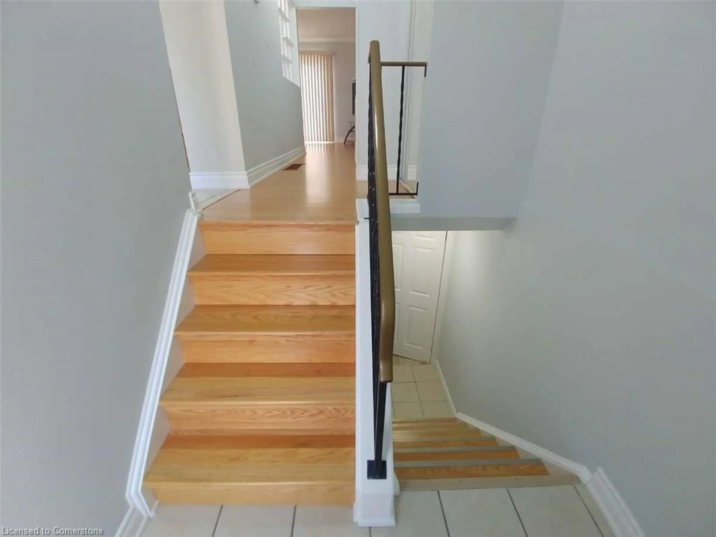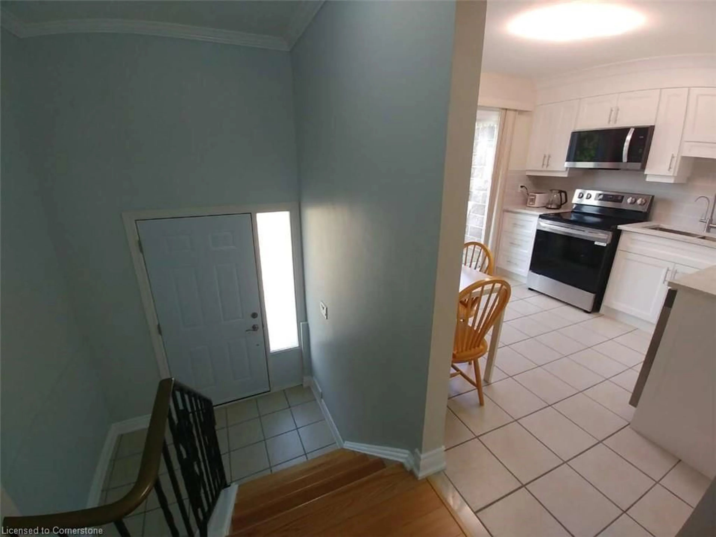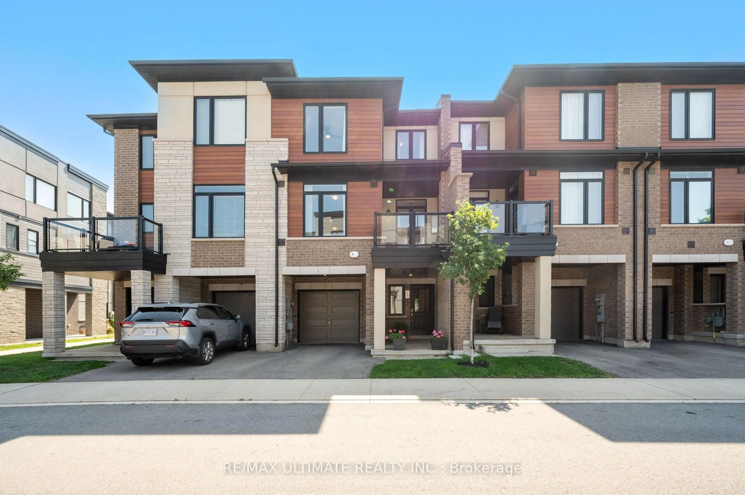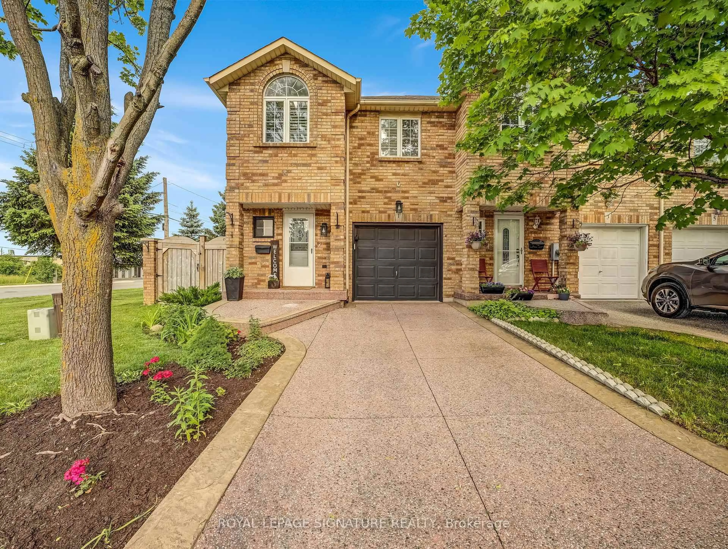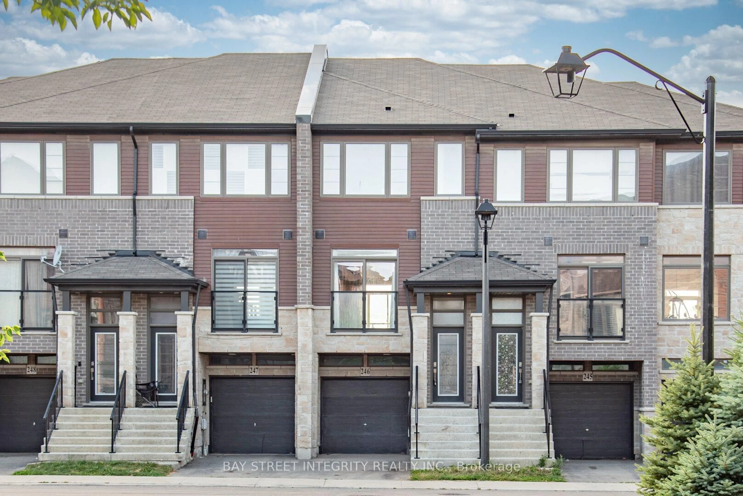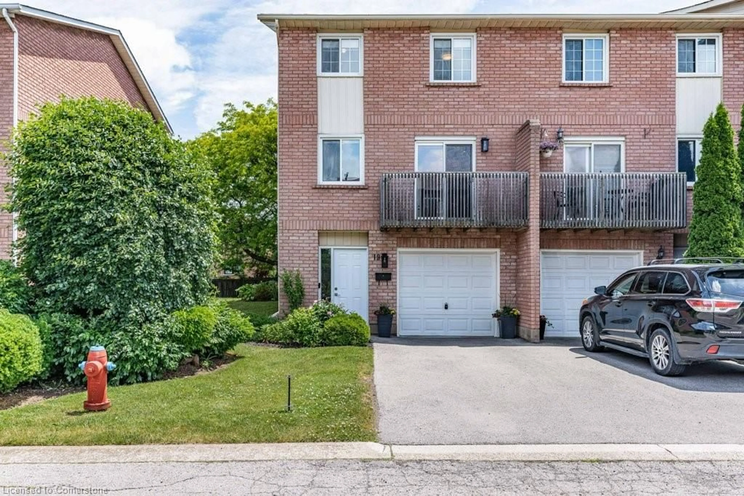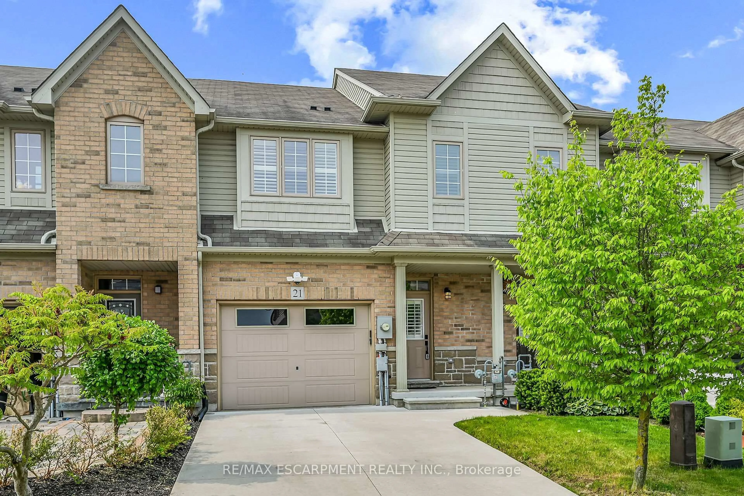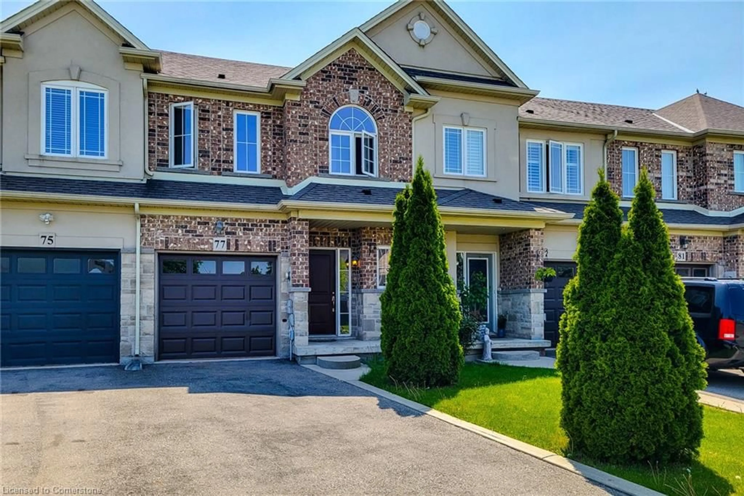1115 Paramount Dr #58, Stoney Creek, Ontario L8J 1P6
Contact us about this property
Highlights
Estimated valueThis is the price Wahi expects this property to sell for.
The calculation is powered by our Instant Home Value Estimate, which uses current market and property price trends to estimate your home’s value with a 90% accuracy rate.Not available
Price/Sqft$540/sqft
Monthly cost
Open Calculator

Curious about what homes are selling for in this area?
Get a report on comparable homes with helpful insights and trends.
*Based on last 30 days
Description
For more info on this property, please click the Brochure button. Location! Location! This stunning 3-bedroom, 1.5 bath townhome must be seen! Perfectly located minutes from Lincoln Alexander and Red Hill Valley parkways! Walking distance to all amenities, including recreational center, schools, churches, parks, trails, and public transportation. Upgrades include, but are not limited to, the kitchen, bathroom, vanities, laminate floors, solid oak stair treads, front and interior doors, windows, freshly painted walls, and modern light fixtures. All kitchen appliances are brand new. The large living room has a patio door that allows for natural flow out to the rear fenced yard. The kitchen has a door to a cozy little balcony, surrounded by an amazing open space perfect for enjoying coffee while sitting, welcoming the sunshine. Don't miss the opportunity to make this beautiful townhouse your new home!
Property Details
Interior
Features
Main Floor
Living Room
3.56 x 5.31Dining Room
3.10 x 3.25Bathroom
1.98 x 0.942-Piece
Kitchen
3.00 x 3.25Exterior
Features
Parking
Garage spaces 1
Garage type -
Other parking spaces 1
Total parking spaces 2
Property History
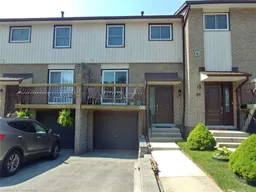 33
33