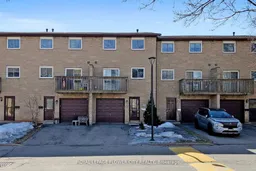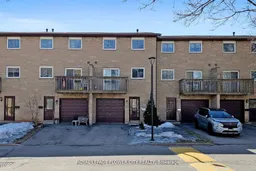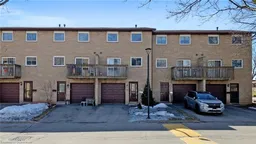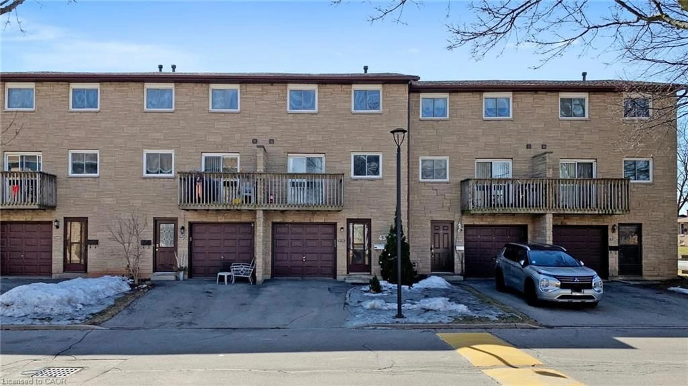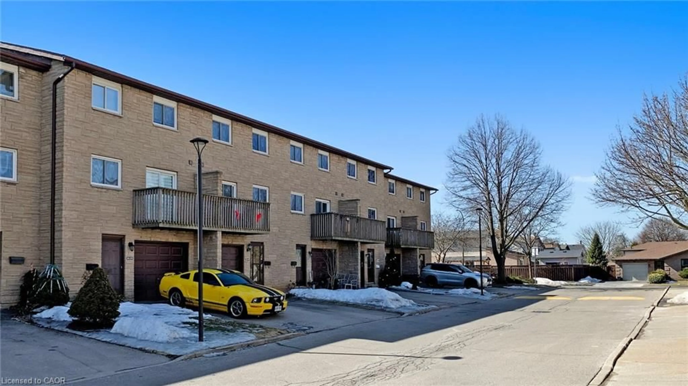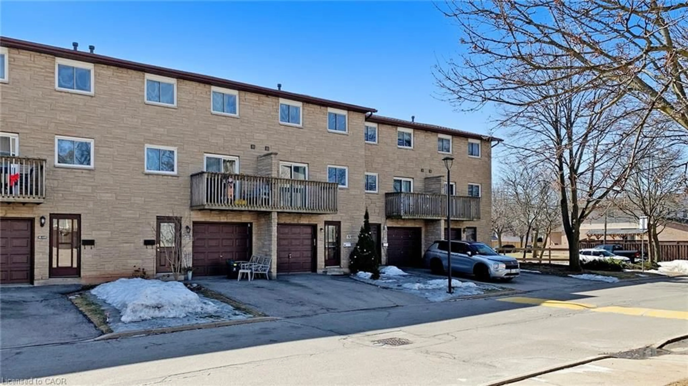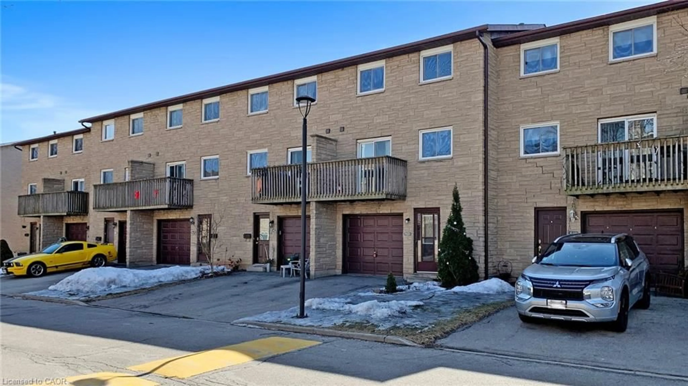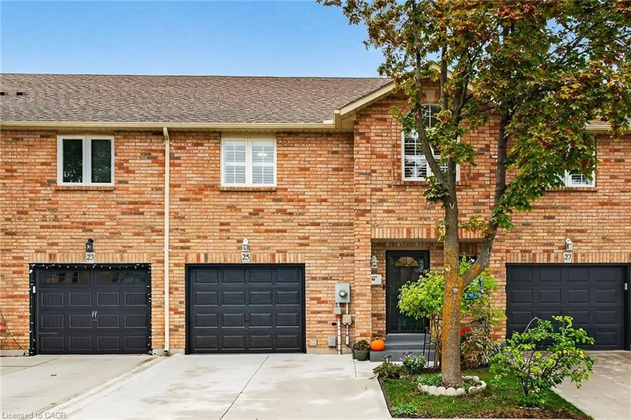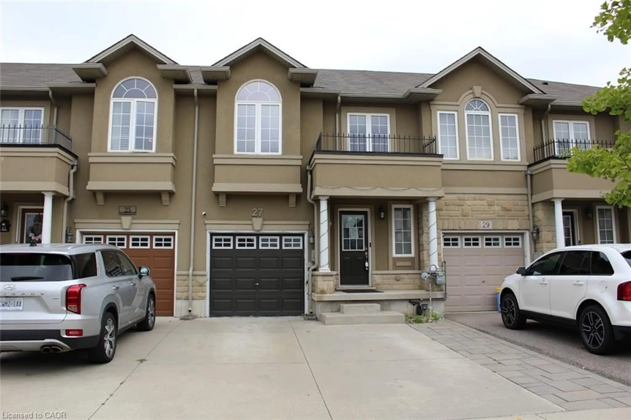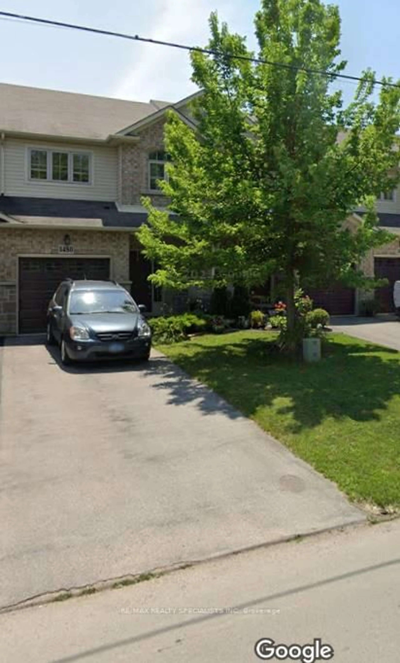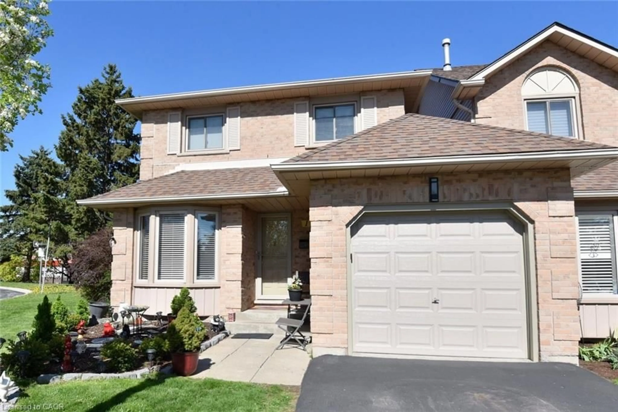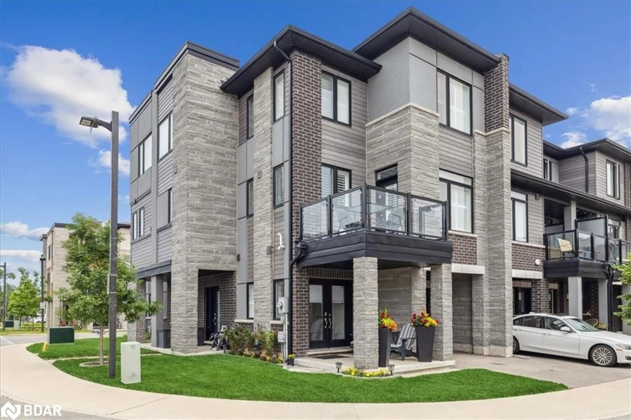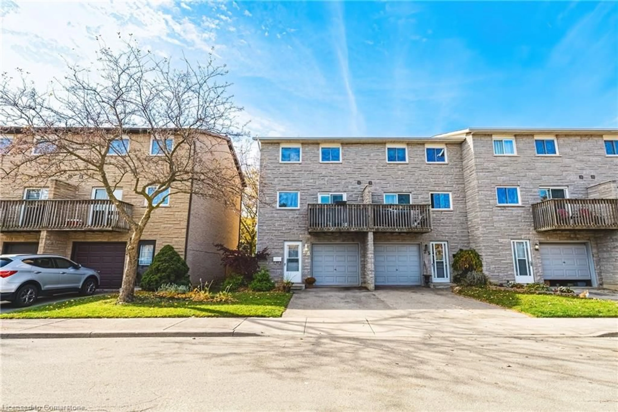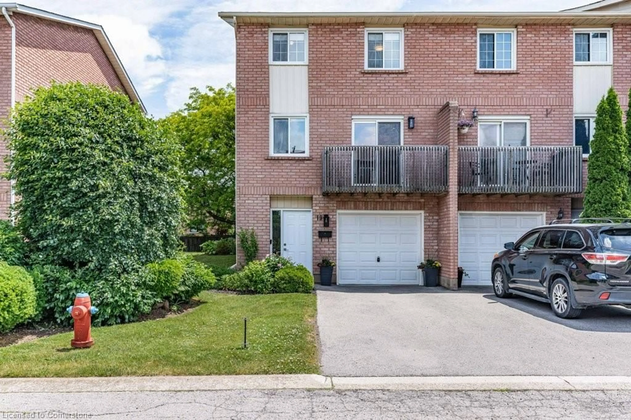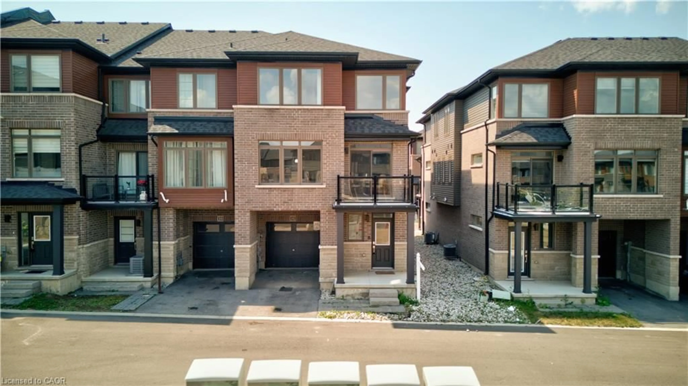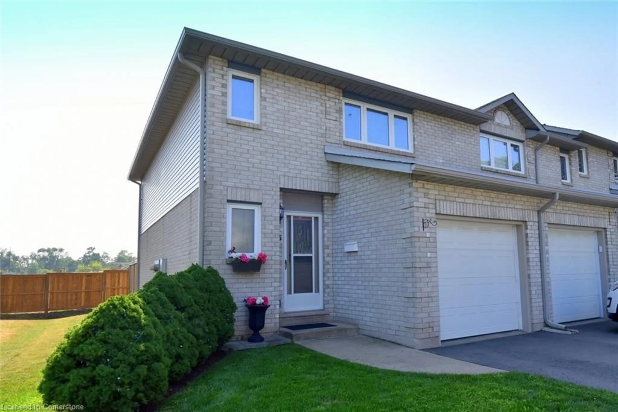1155 Paramount Dr #43, Stoney Creek, Ontario L8J 2N2
Contact us about this property
Highlights
Estimated valueThis is the price Wahi expects this property to sell for.
The calculation is powered by our Instant Home Value Estimate, which uses current market and property price trends to estimate your home’s value with a 90% accuracy rate.Not available
Price/Sqft$343/sqft
Monthly cost
Open Calculator
Description
Welcome to 3 bedroom townhouse in the most affluent neighbourhood of Stoney Creek! This meticulously maintained three-storey townhouse offers a perfect blend of comfort, style, and convenience. With three spacious bedrooms and two washrooms, this charming residence is ideal for first-time buyers looking to establish in a family-friendly area. One of the standout features of this townhouse is its private backyard, perfect for outdoor gatherings, and convenient access to green space for family activities and leisurely strolls. Located just minutes from shopping centers, major highways, and excellent schools, this townhouse offers the ultimate convenience for busy families. Experience the warmth of a friendly neighbourhood where community spirit thrives. Don't miss the opportunity to make this beautiful townhouse your new home!
Property Details
Interior
Features
Main Floor
Family Room
1.27 x 0.97Laundry
1.22 x 0.91Exterior
Features
Parking
Garage spaces 1
Garage type -
Other parking spaces 1
Total parking spaces 2
Property History
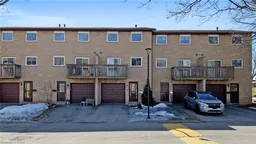 32
32