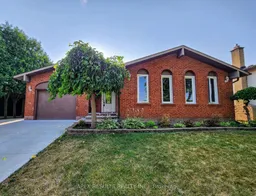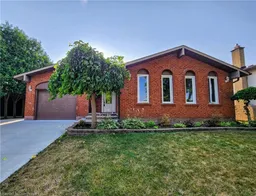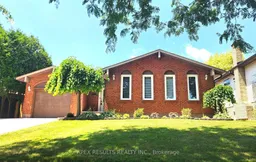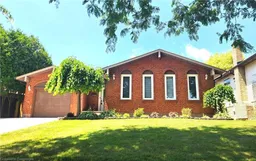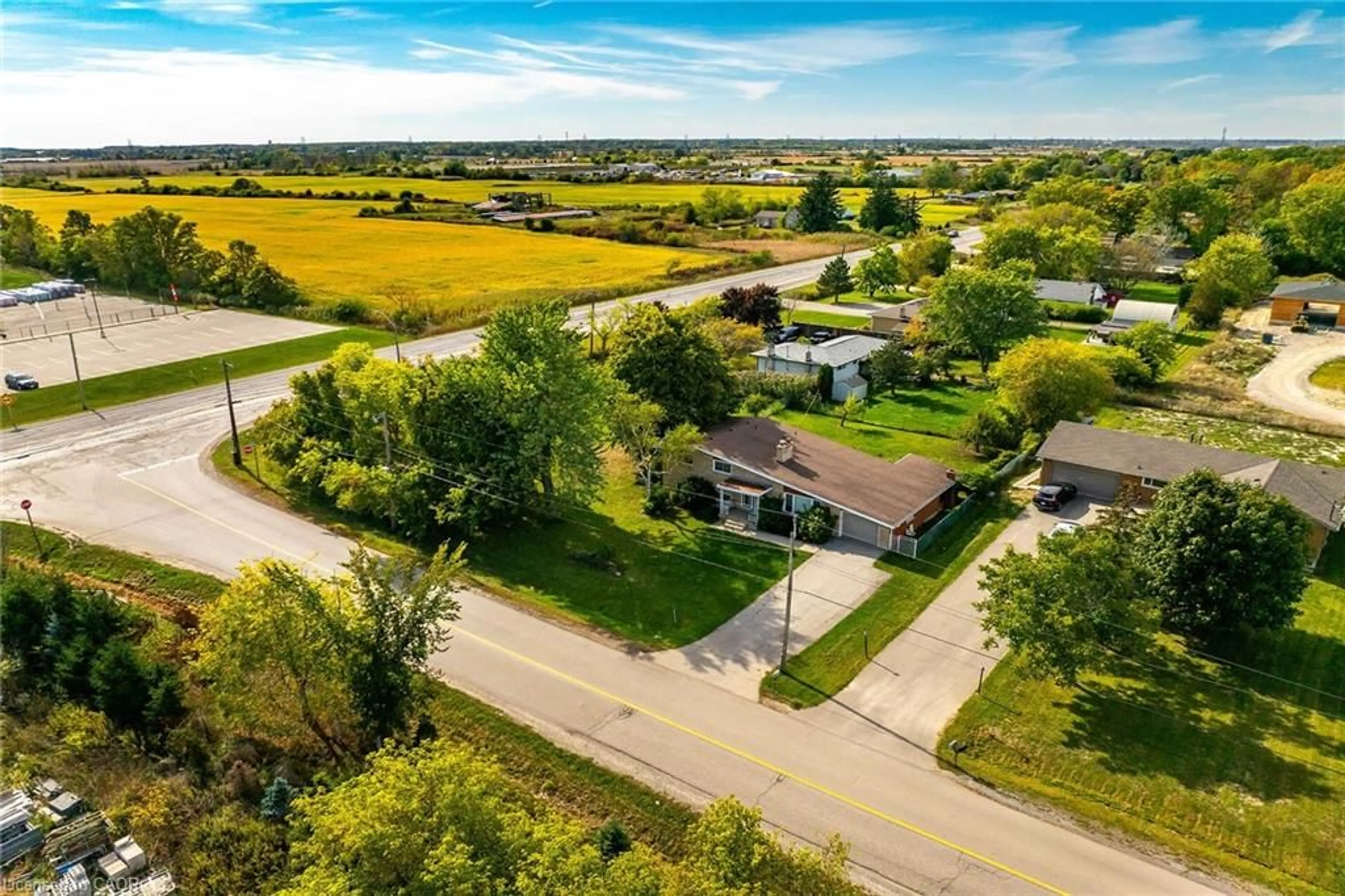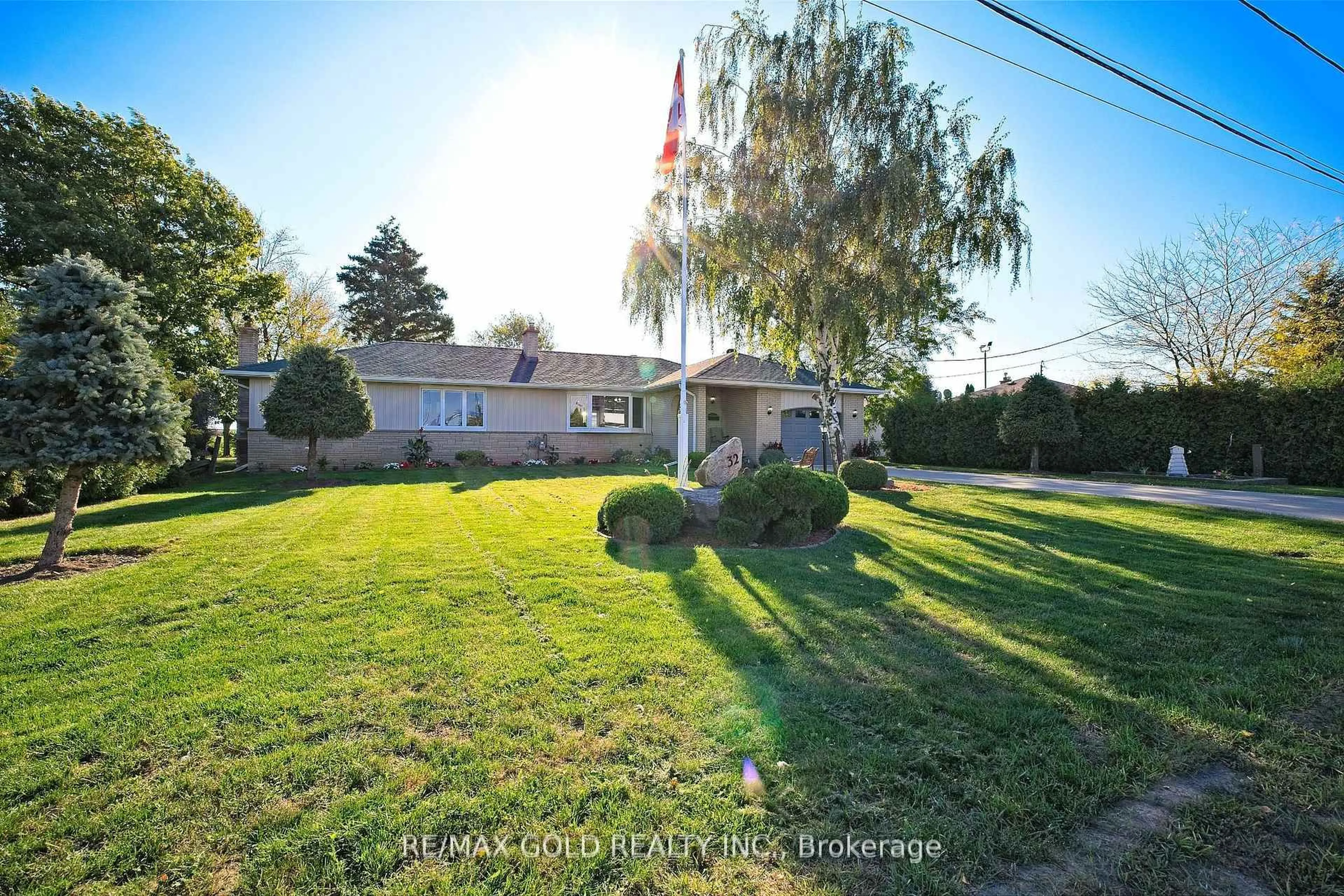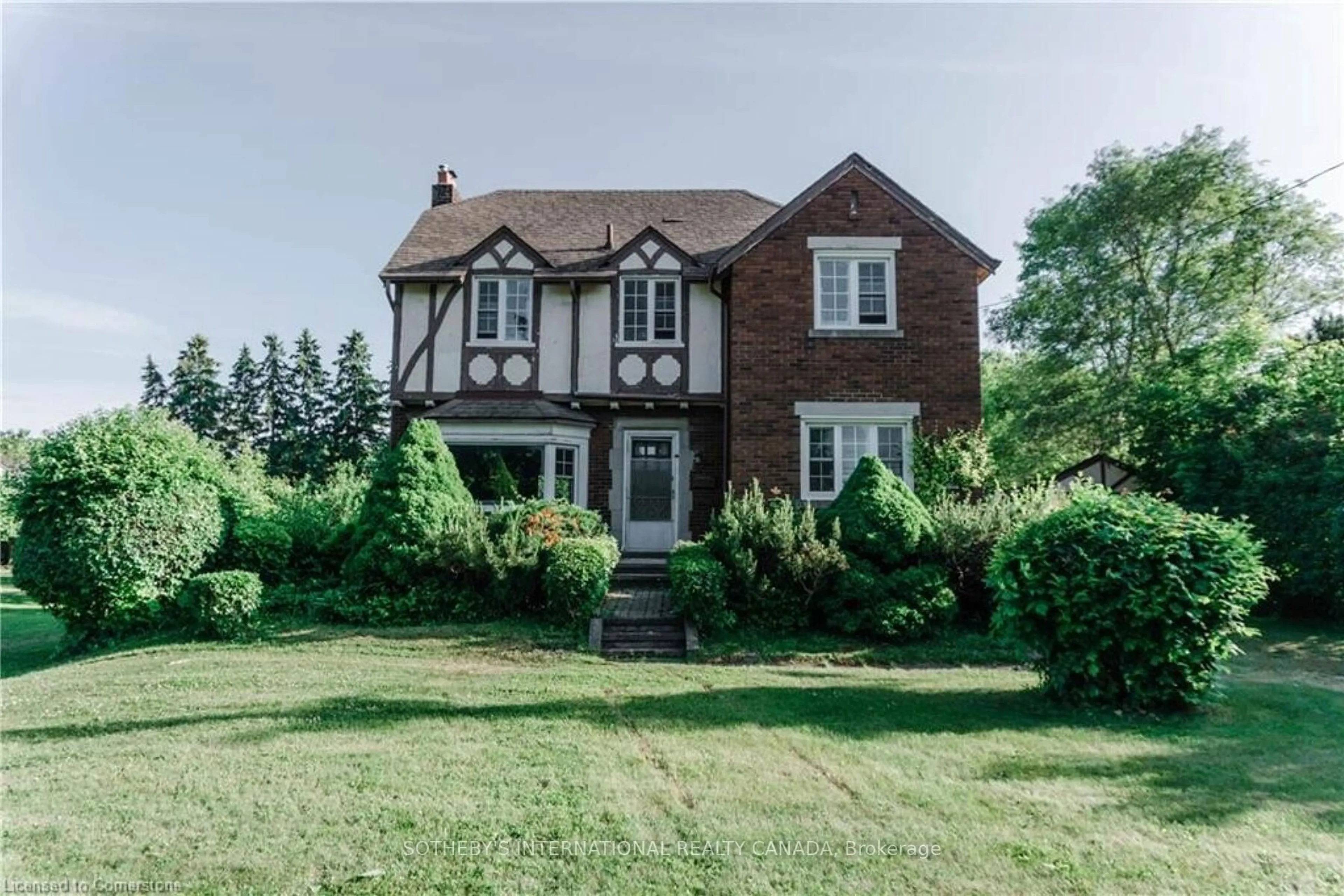Fully updated large family home in the idyllic Felker's Falls area on the Stoney Creek Mountain. Walk up the new concrete driveway and front steps ('21) through your covered porch, and step inside to a tiled foyer with large closet and inside garage access. On to a spacious main level with refinished hardwood flooring, classic L-shaped living-dining with an updated and high-quality cherry-wood and quartz eat-in kitchen with stainless appliances and undermount sink. Continue up to the second level, where the re-finished hardwood continues, showcasing 3 generous bedrooms, plenty of closet space, and an updated 4-piece bathroom. The lower level offers the show-stopping simply gigantic rec room with full-size glass sliding door walkout to the yard, tons of natural light, brick fireplace accent wall, and functional wet bar. Off the rec room is your second full bathroom, a recent 3-piece with walk-in shower. One level lower for yet another full floor of living in the basement, with a second rec room, a dedicated 10'x10' laundry space, an office or den or yoga space, and even more storage areas including a fruit cellar. Premium super private yard at 65'x120', featuring a sprawling new concrete patio ('21) and new pool ('23) plus plenty of open yard space for the kids. All major items updated recently including Roof '21, full surround exterior concrete work including front steps and inside garage '21, AC'24, Furnace'24, and interior refinished hardwood flooring on the upper two levels in '21. Concrete double drive, true family neighbourhood with top schools, trails, and amenities nearby. Over 2,500 sq ft of high quality living!
Inclusions: Dishwasher, Dryer, Freezer, Garage Door Opener, Pool Equipment, Refrigerator, Stove, Washer, Window Coverings, Pool equipment including ladder and robot vac.
