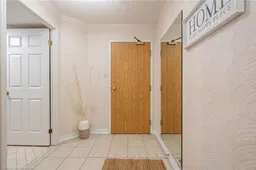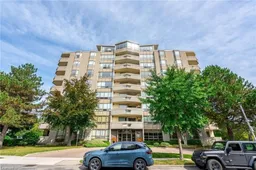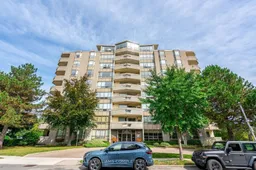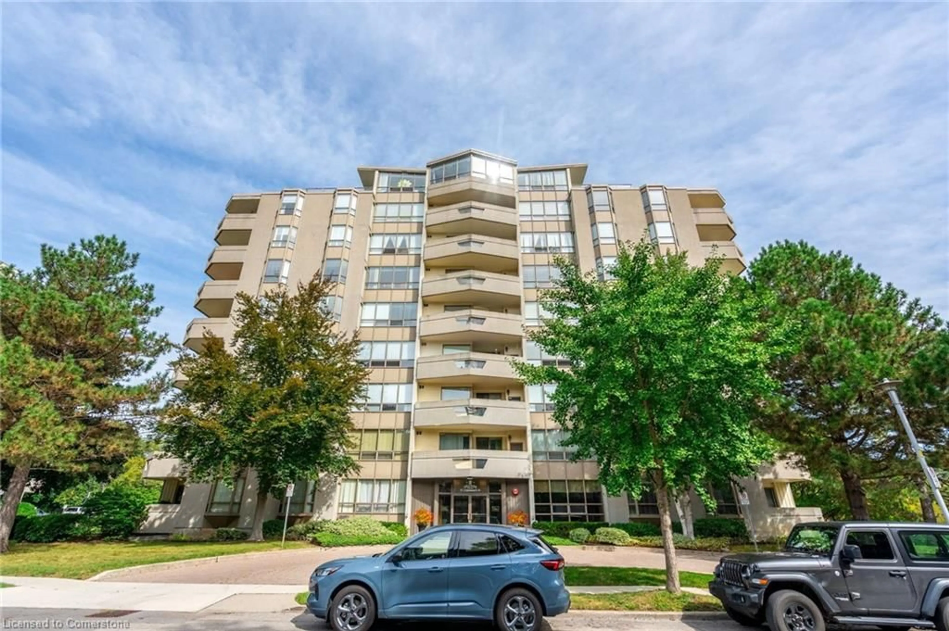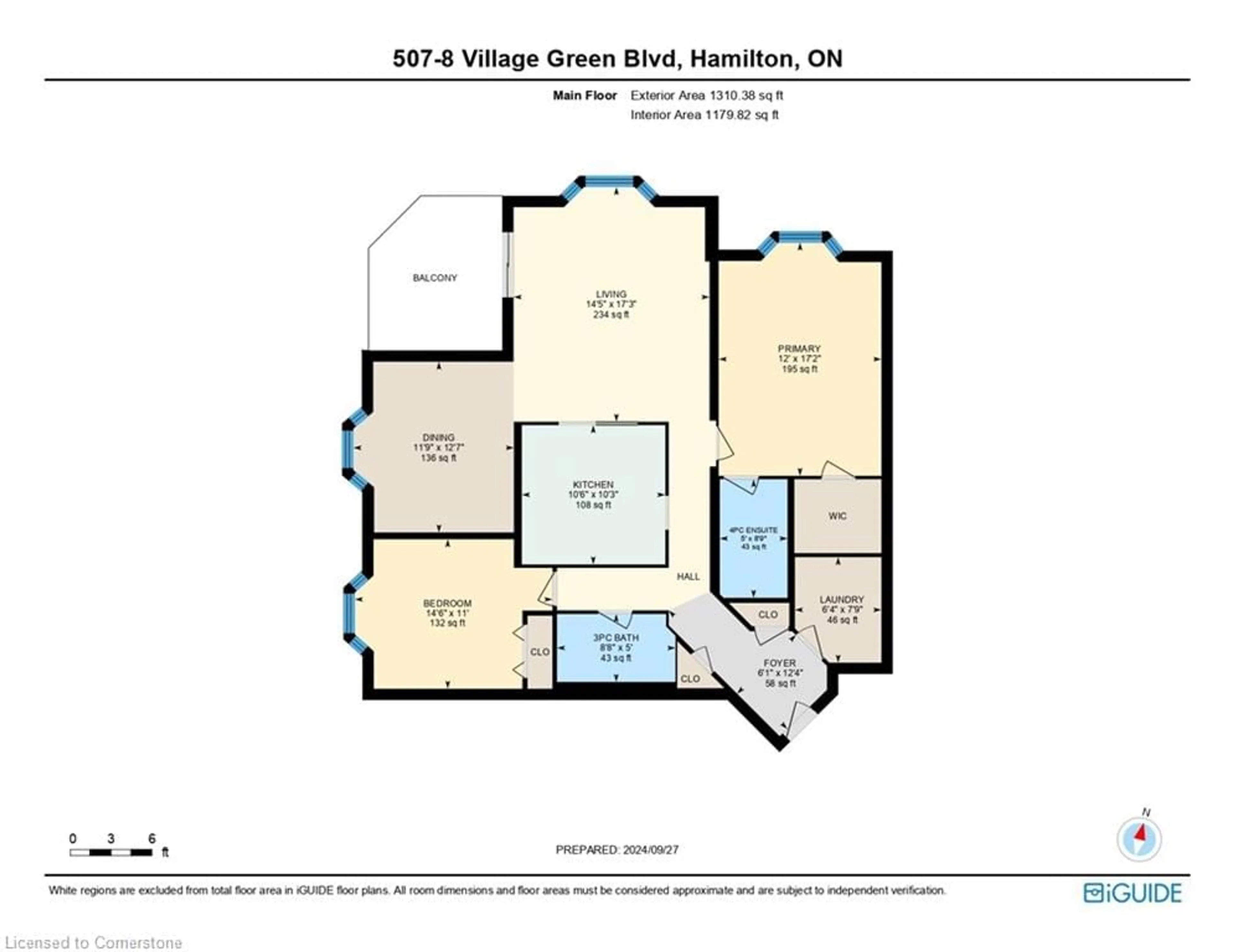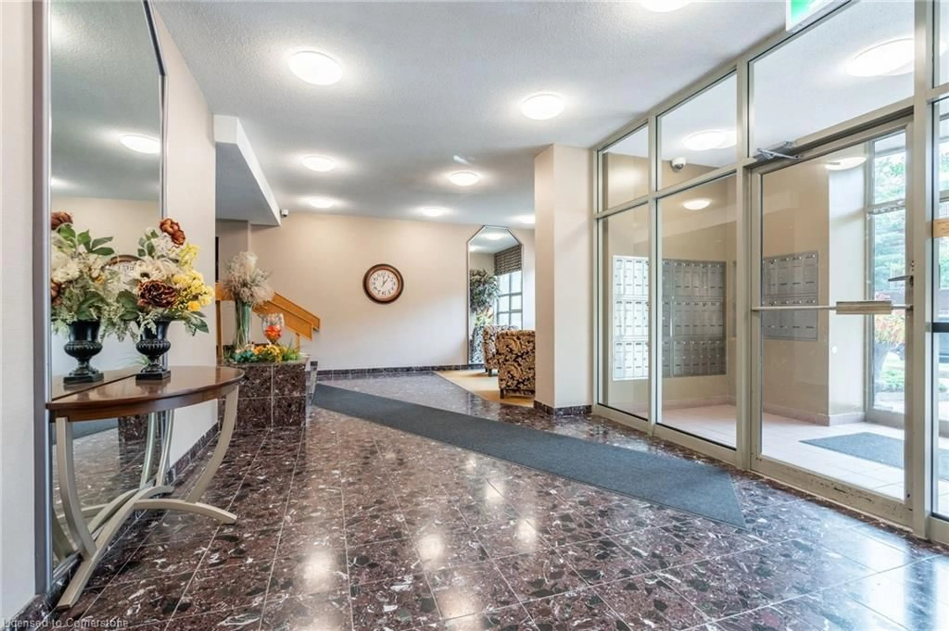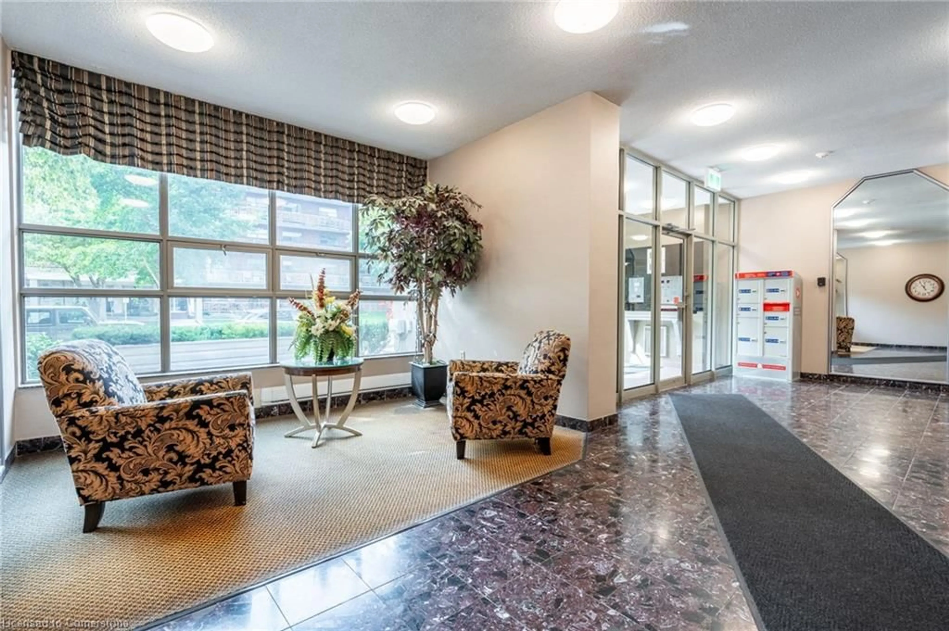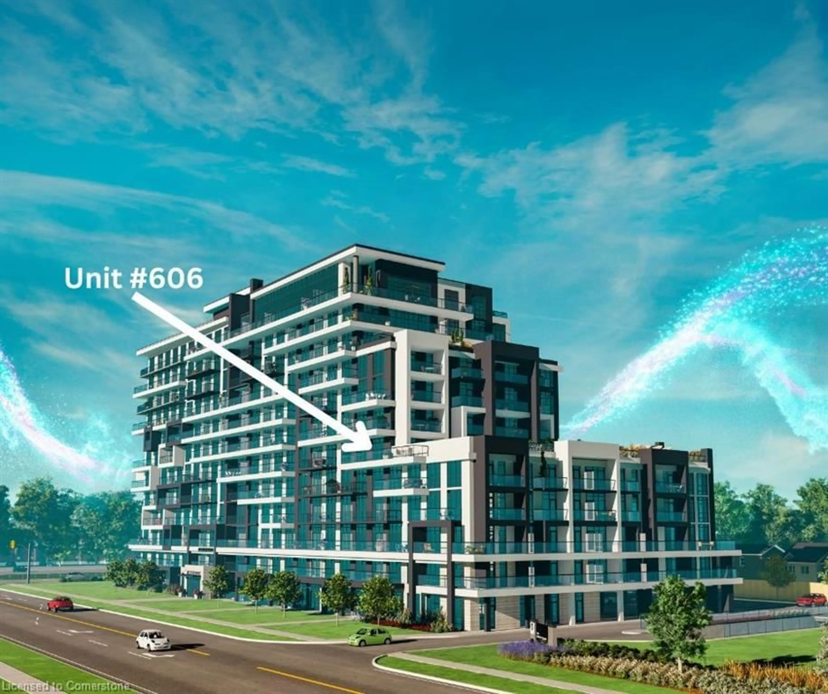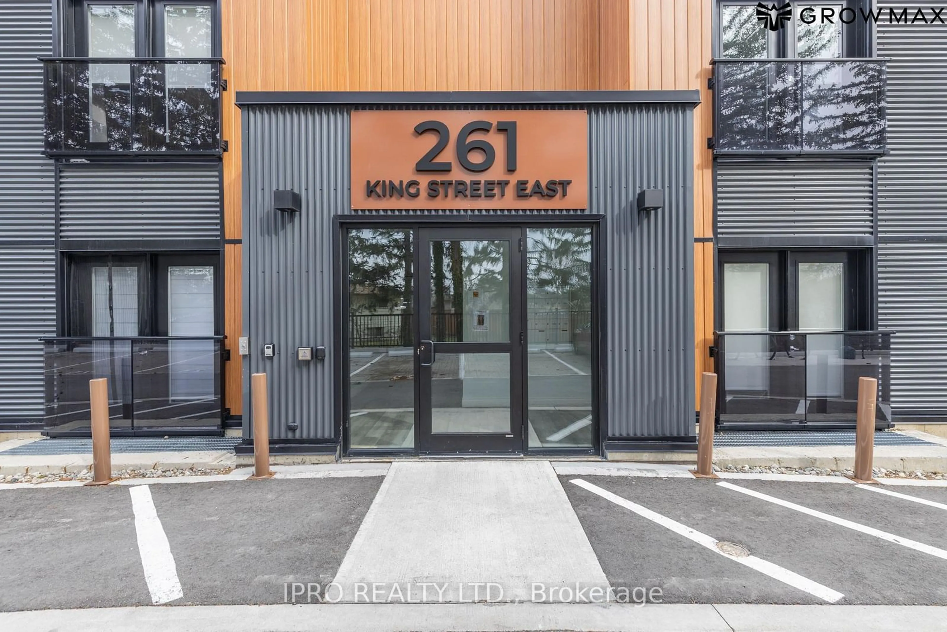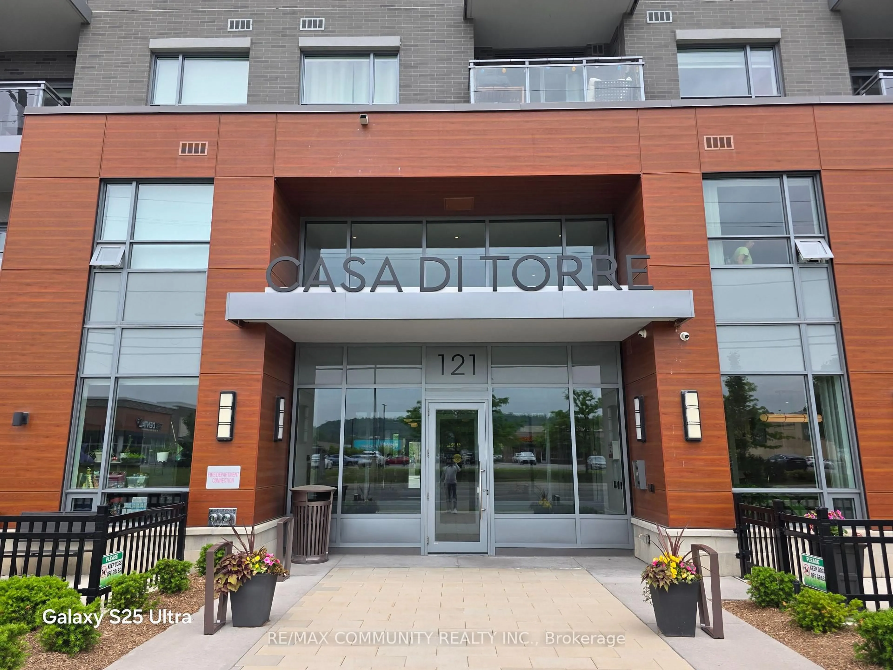8 Village Green Blvd #507, Stoney Creek, Ontario L8G 5B8
Contact us about this property
Highlights
Estimated valueThis is the price Wahi expects this property to sell for.
The calculation is powered by our Instant Home Value Estimate, which uses current market and property price trends to estimate your home’s value with a 90% accuracy rate.Not available
Price/Sqft$419/sqft
Monthly cost
Open Calculator

Curious about what homes are selling for in this area?
Get a report on comparable homes with helpful insights and trends.
+4
Properties sold*
$535K
Median sold price*
*Based on last 30 days
Description
Welcome to Village Green! This well-kept, thoughtfully updated 2-bed, 2-bath,1,310 sqft carpet-free condo unit on the 5th floor is bright and sunny, featuring large windows throughout that fill the space with natural light. The updated kitchen features granite countertops, backsplash, white cabinets, breakfast bar & updated appliances while the separate dining area flows into the comfortable oversized living room. Patio doors lead to your own private balcony with southwest views overlooking the escarpment. The spacious primary bedroom with a renovated 4-piece ensuite is the perfect place to unwind and relax while the second bedroom can be used for family, guests or as a home office. The beautiful updated main 3-piece bathroom and convenient in-suite laundry complete the unit (washer & dryer 2024) Enjoy the many amenities in the building, including an exercise room, party room and sauna, plus more! 1 underground parking space and a storage locker included. Unbeatable location backing onto Hopkins Park with a paved walking trail, rec centre with an indoor pool and arena across the street, tennis courts, close to shopping, dining and easy highway access. Furnace & A/C heat pump updated 2021. Must see to appreciate!
Property Details
Interior
Features
Main Floor
Bedroom Primary
3.66 x 5.23Kitchen
3.20 x 3.12Living Room
4.39 x 5.26Dining Room
3.58 x 3.84Exterior
Features
Parking
Garage spaces 1
Garage type -
Other parking spaces 0
Total parking spaces 1
Condo Details
Amenities
BBQs Permitted, Car Wash Area, Elevator(s), Fitness Center, Party Room, Sauna
Inclusions
Property History
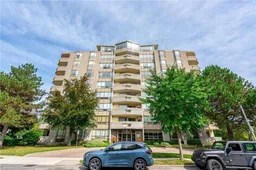 30
30