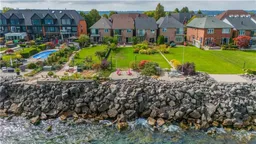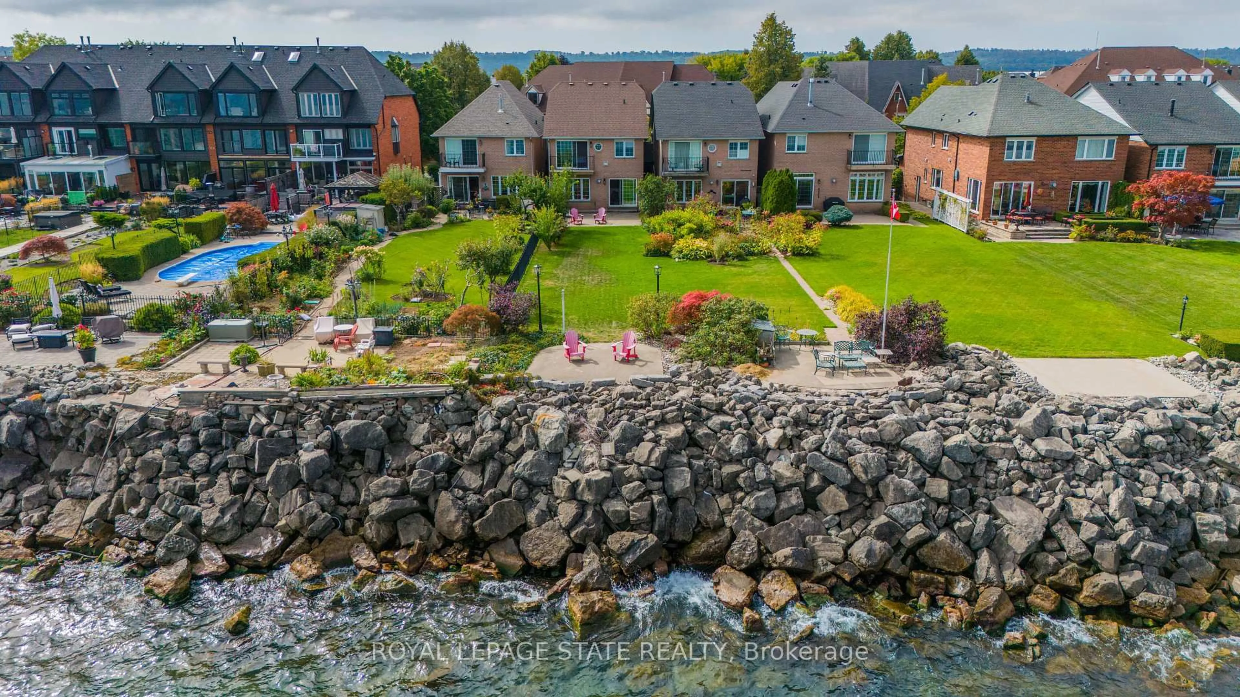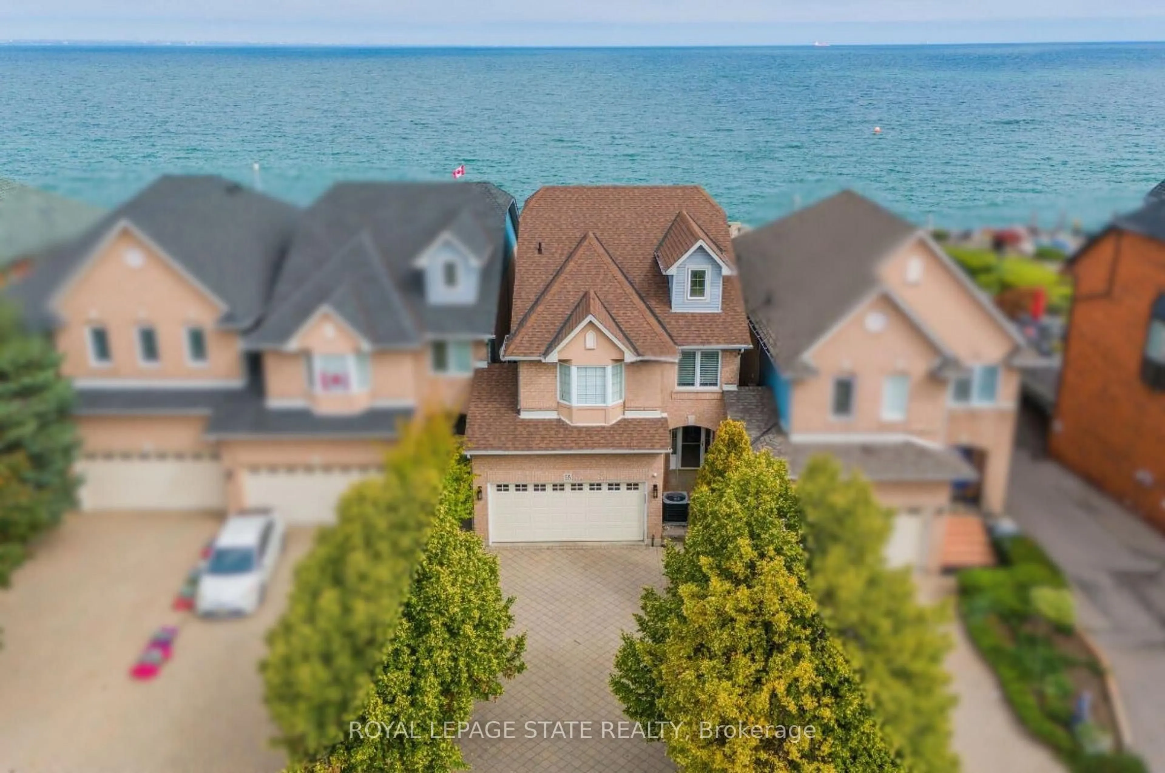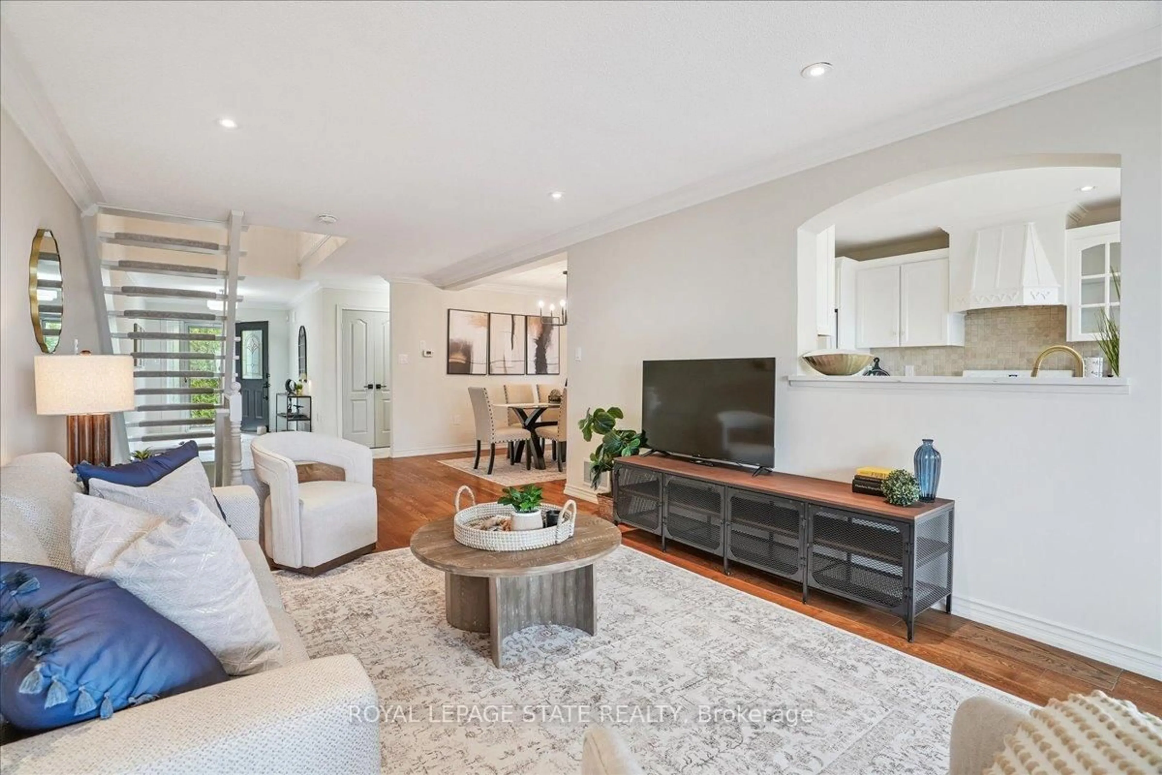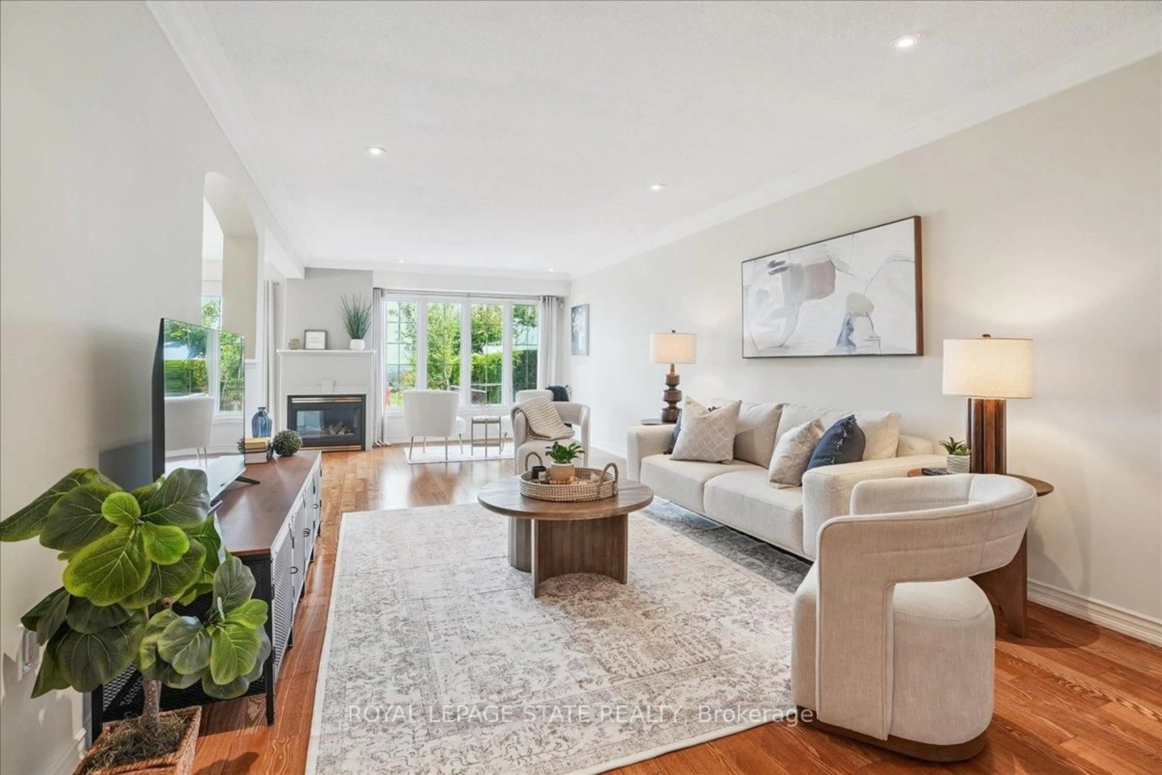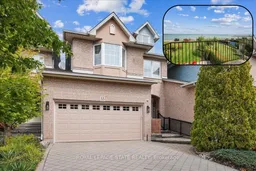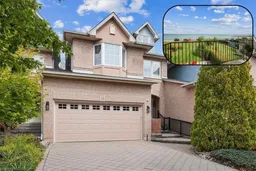55 Edgewater Dr, Hamilton, Ontario L8E 4Z2
Contact us about this property
Highlights
Estimated valueThis is the price Wahi expects this property to sell for.
The calculation is powered by our Instant Home Value Estimate, which uses current market and property price trends to estimate your home’s value with a 90% accuracy rate.Not available
Price/Sqft$652/sqft
Monthly cost
Open Calculator
Description
Experience unparalleled lakefront living with this stunning Newport Yacht Club residence, offering breathtaking views from nearly every room. Perfectly situated for boating enthusiasts with private mooring just steps from your door, yet with effortless QEW access for commuting. This "linked" townhome lives like a detached home, sharing no common walls and features parking for six, including a full double garage. The open concept main level is designed for both style and comfort, boasting an updated kitchen with quartz counters, crown molding, hardwood floors, a gas fireplace, and a separate dining room. Sliding doors lead to an expansive patio and a beautifully landscaped 100-foot yard, flowing to a private waterfront patio, ideal for sunrise coffees or evening sunsets over Lake Ontario. Upstairs, find three generous bedrooms, a home office, bedroom-level laundry, two fully updated bathrooms, and a primary suite with a second gas fireplace and private balcony showcasing panoramic lake and Toronto skyline views. Recent upgrades include new counters, sinks, faucets, roof, furnace, AC, light fixtures, and window treatments. A finished lower level with walk-up access adds versatile living space. Rarely available, this exceptional home offers a true waterfront lifestyle where every day feels like a getaway.
Property Details
Interior
Features
Main Floor
Foyer
3.35 x 2.26Open Concept / Tile Floor
Dining
3.05 x 3.02carpet free / hardwood floor / Open Concept
Great Rm
7.44 x 3.63carpet free / Fireplace / Open Concept
Kitchen
3.91 x 2.51Tile Floor
Exterior
Features
Parking
Garage spaces 2
Garage type Attached
Other parking spaces 4
Total parking spaces 6
Property History
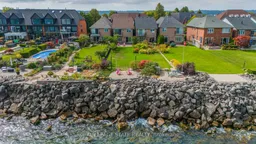 48
48