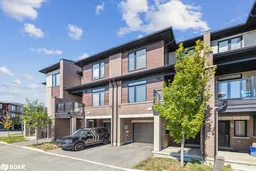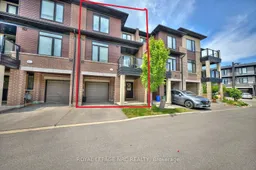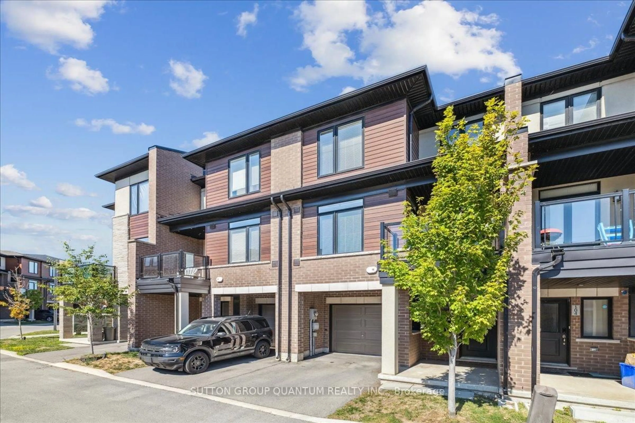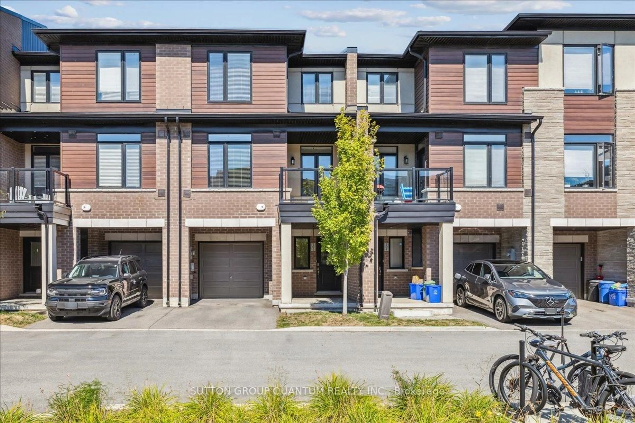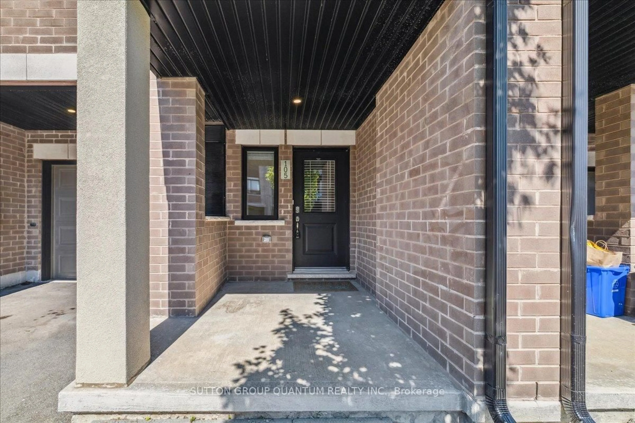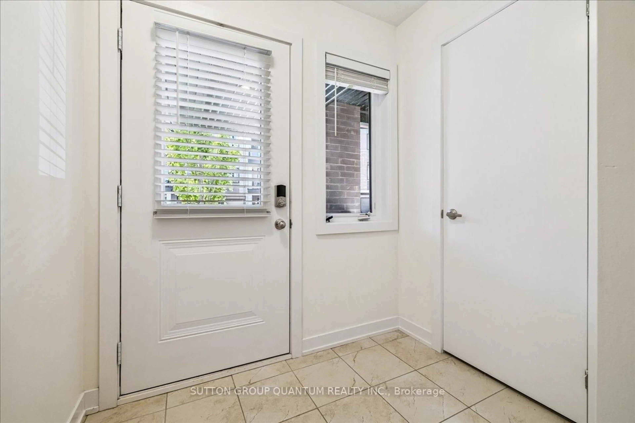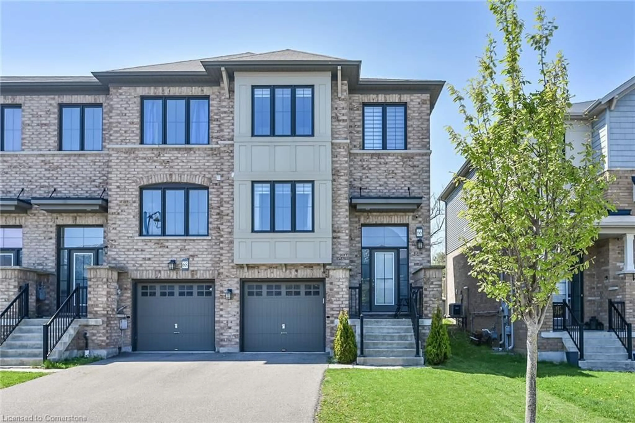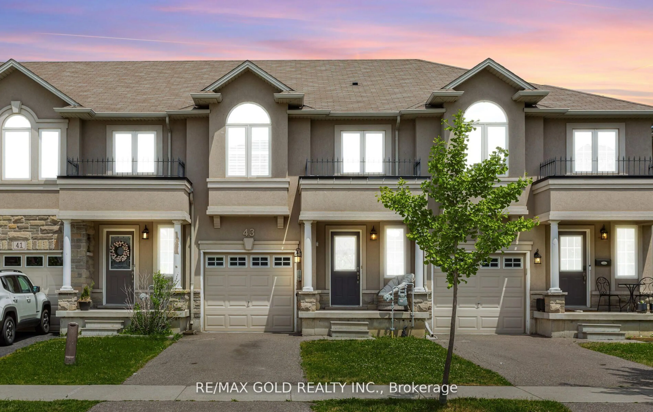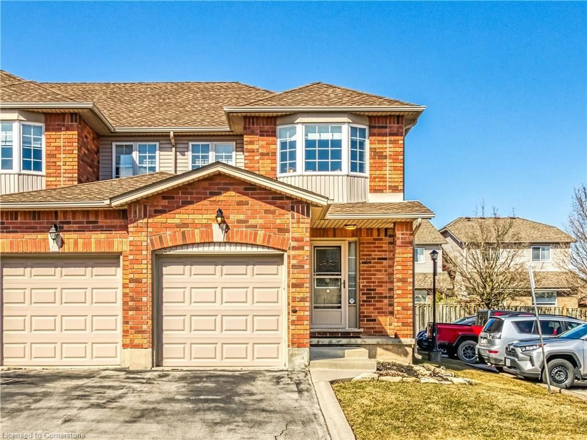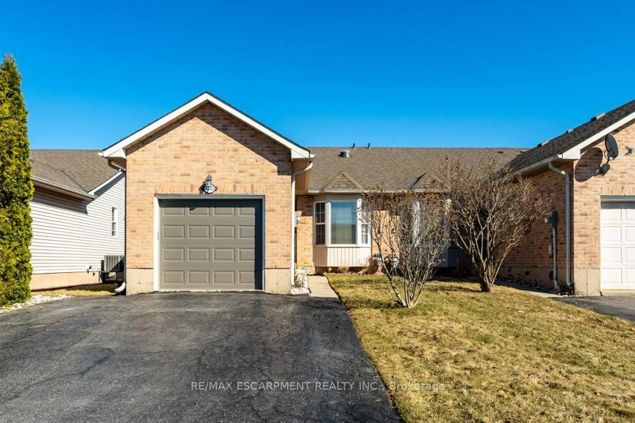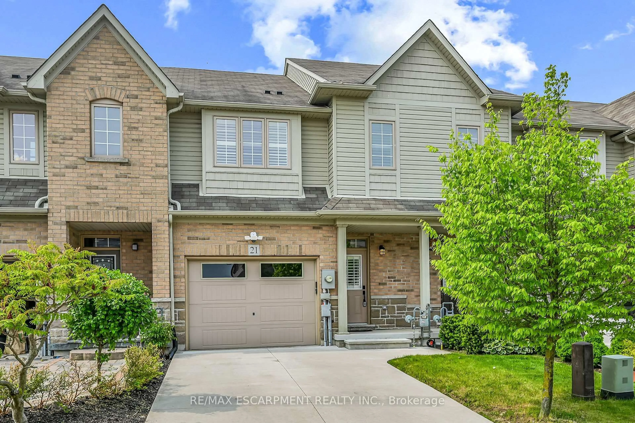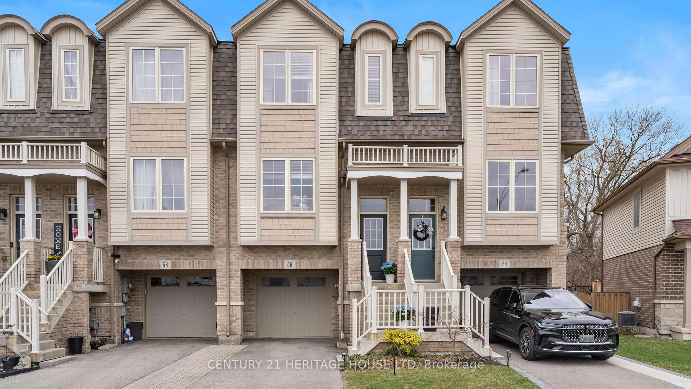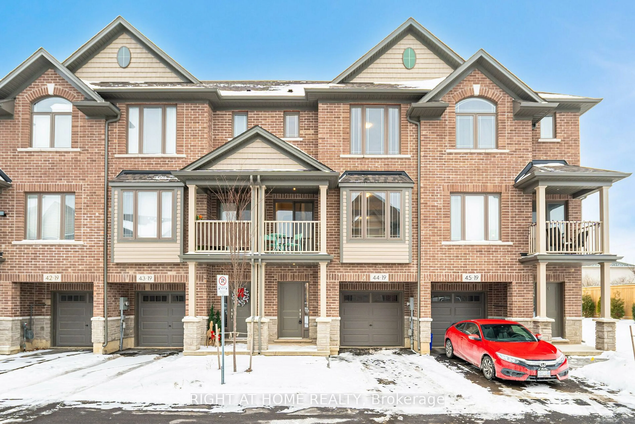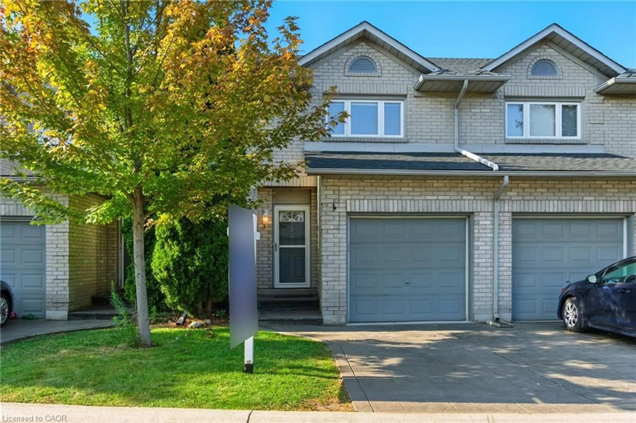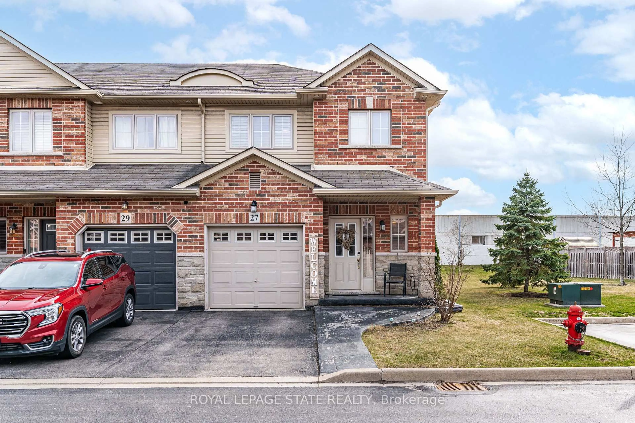590 North Service Rd #105, Hamilton, Ontario L8E 0K5
Contact us about this property
Highlights
Estimated valueThis is the price Wahi expects this property to sell for.
The calculation is powered by our Instant Home Value Estimate, which uses current market and property price trends to estimate your home’s value with a 90% accuracy rate.Not available
Price/Sqft$487/sqft
Monthly cost
Open Calculator

Curious about what homes are selling for in this area?
Get a report on comparable homes with helpful insights and trends.
*Based on last 30 days
Description
Welcome to 590 North Service Rd where modern amenities meet recreational living, just a short walk from the lake! This rare opportunity to own a freehold townhome, located just south of the QEW, doesn't come around often. With nearly 1,300 sq. ft. above ground, this bright and spacious 2-bedroom, 2-bathroom home offers incredible value and convenience all with a very low monthly maintenance fee covering visitor parking, common elements, and snow removal. Step inside to 9-foot ceilings and a stylish open-concept main floor, perfect for entertaining. The functional kitchen features a sit-up island and ample cabinet space, while the sun-filled living and dining area opens onto a private balcony ideal for morning coffee or afternoon BBQs. A convenient powder room completes the main level. Upstairs, you'll find a spacious primary bedroom with a large walk-in closet, a generously sized second bedroom, a 4-piece bathroom, and laundry facilities all on the same level for maximum convenience. The ground floor includes a rare, oversized walk-in storage room a feature not found in all units plus a single-car garage with inside entry, an automatic door opener, and driveway parking. Perfectly located near shops, restaurants, parks, the harbour, sports facilities, the GO Station, and major highways and just a short stroll to the lake this well-maintained home is move-in ready and truly a must-see!
Property Details
Interior
Features
3rd Floor
Br
3.66 x 3.352nd Br
3.45 x 2.74Exterior
Features
Parking
Garage spaces 1
Garage type Attached
Other parking spaces 1
Total parking spaces 2
Property History
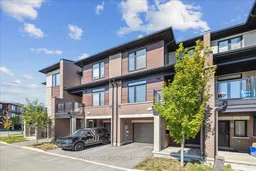 41
41