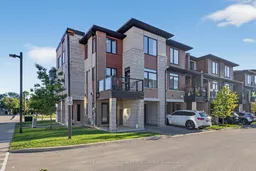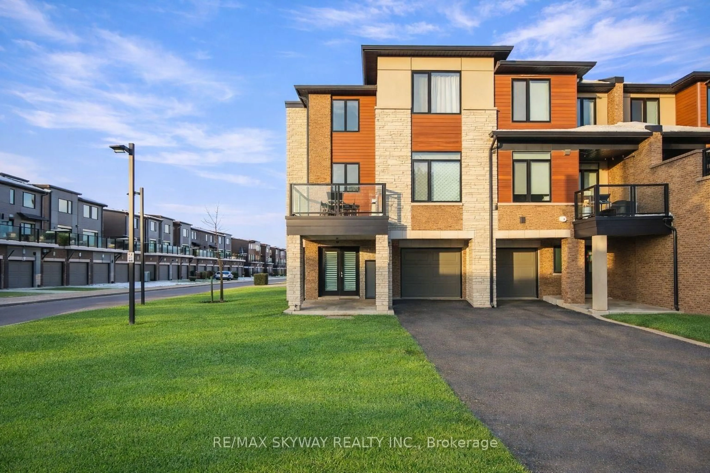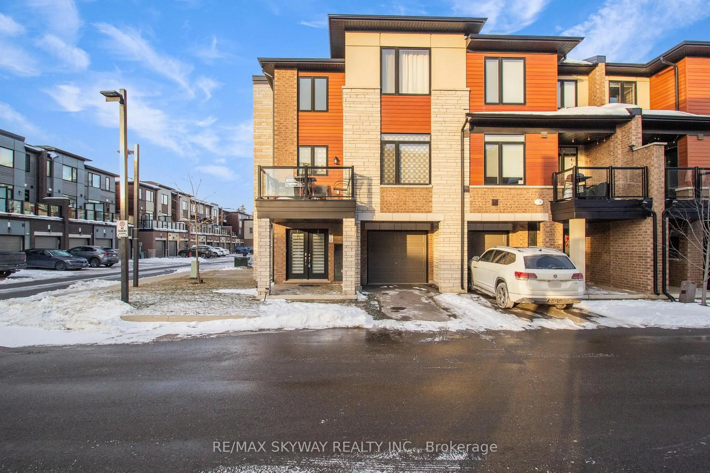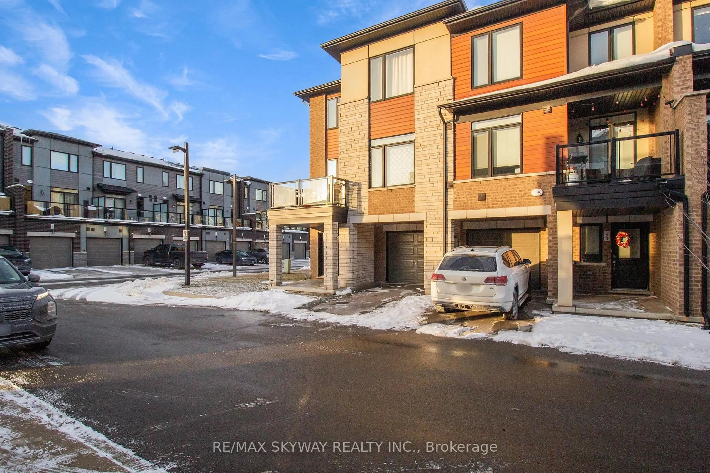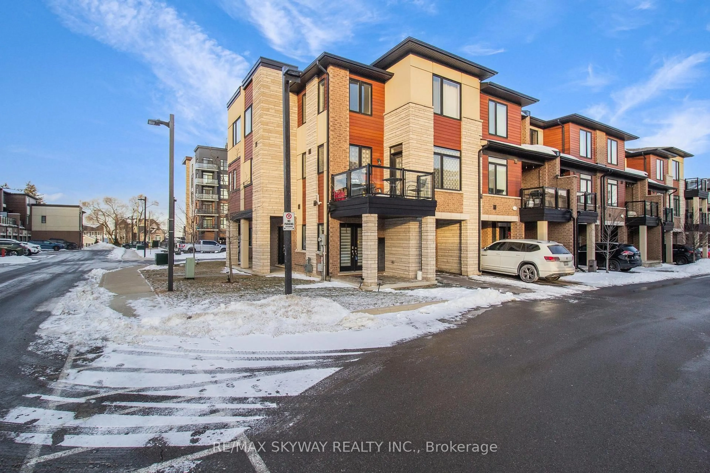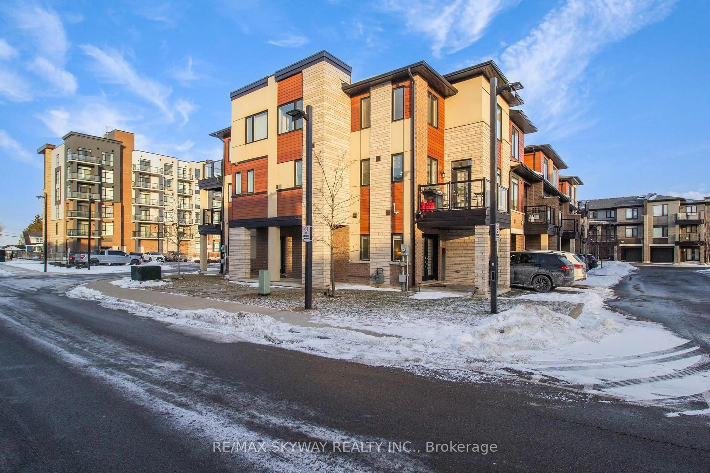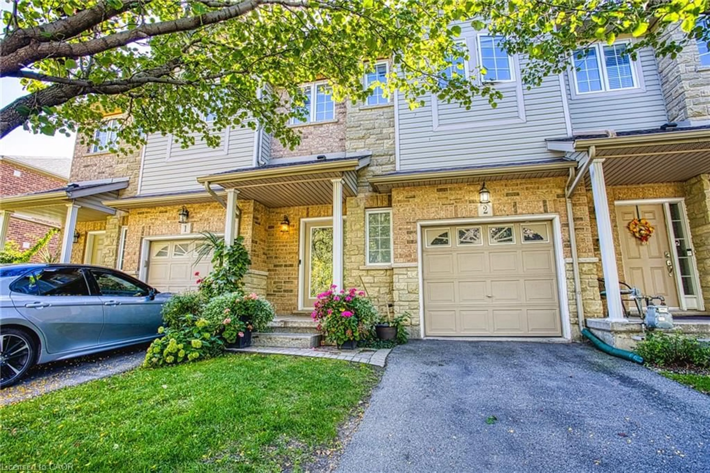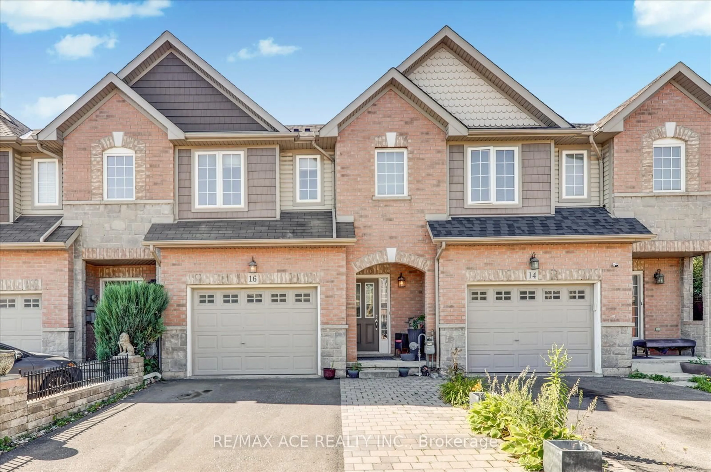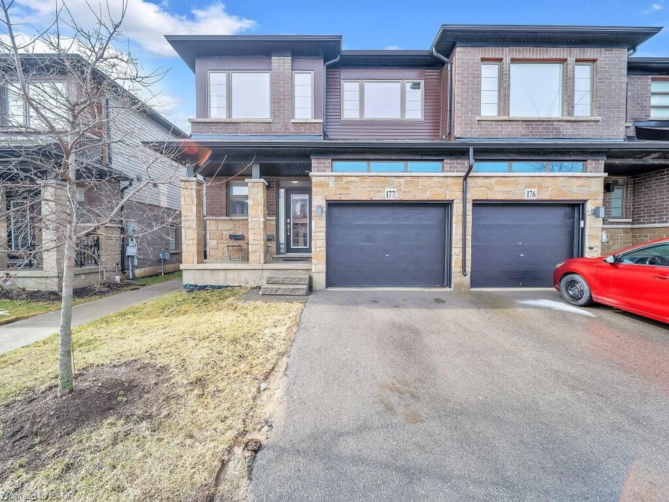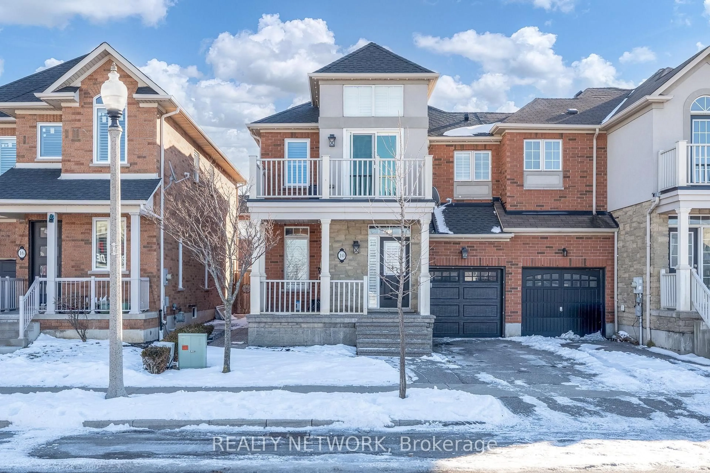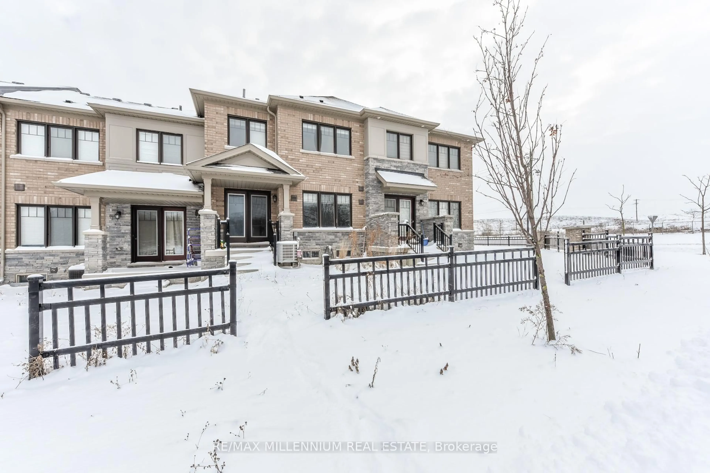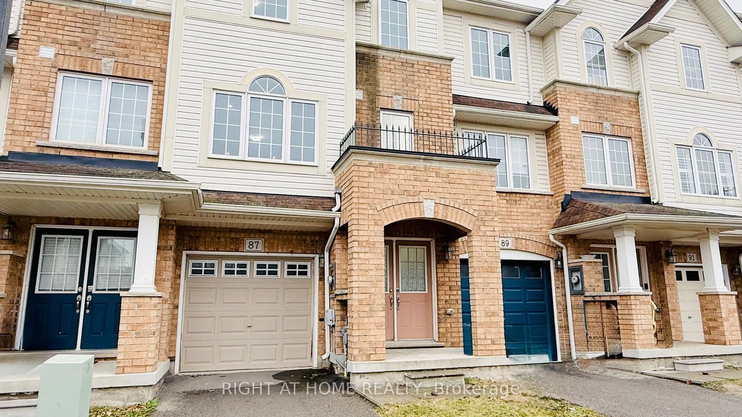590 NORTH SERVICE Rd #130, Hamilton, Ontario L8E 0K5
Contact us about this property
Highlights
Estimated valueThis is the price Wahi expects this property to sell for.
The calculation is powered by our Instant Home Value Estimate, which uses current market and property price trends to estimate your home’s value with a 90% accuracy rate.Not available
Price/Sqft$379/sqft
Monthly cost
Open Calculator
Description
Welcome to this beautifully maintained, upgraded corner-lot townhome offering the perfect blend of space, style, and convenience. With over 1,500 sq. ft. of above-ground living space, this modern residence is filled with thoughtful upgrades and designed for today's lifestyle. The home features a spacious 3-storey layout with 3 generously sized bedrooms plus a versatile office/den, ideal for working from home, a study, or a guest space. Ample closet and storage space can be found throughout, including additional storage near the office area-perfect for keeping everything organized and clutter-free. The main living level showcases an open-concept design, seamlessly connecting the upgraded kitchen, dining, and living areas. Enjoy a modern backsplash, freshly painted interiors, and a convenient powder room, making this space perfect for everyday living and entertaining. Large windows throughout-made possible by its premium corner-lot positioning-flood the home with natural light, creating a bright and welcoming atmosphere. Step out from the living area onto your private balcony and unwind while enjoying the peaceful surroundings. As the largest corner unit in the area, this home offers added privacy and flexibility, including two separate entrances-a rare and valuable feature. The ground level provides direct access to the garage, adding to the home's practicality and ease of living. Enjoy low-maintenance living in an unbeatable location, just steps from Lake lontario, the waterfront trail, parks, and local restaurants. Commuters will appreciate the |quick access to the QEW and the nearby Confederation GO Station. Whether you're upsizing, downsizing, or investing, this turn-key corner-unit gem truly checks all the boxes-offering comfort, functionality, and an exceptional lifestyle.
Property Details
Interior
Features
Main Floor
Powder Rm
0.0 x 0.0Dining
7.1 x 3.6Combined W/Living / Laminate / Open Concept
Kitchen
4.27 x 2.69Stainless Steel Appl / Granite Counter / Centre Island
Living
7.1 x 3.6Combined W/Dining / Laminate / W/O To Balcony
Exterior
Features
Parking
Garage spaces 1
Garage type Attached
Other parking spaces 1
Total parking spaces 2
Property History
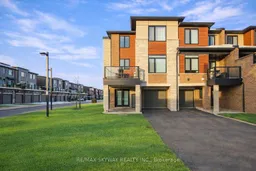 47
47