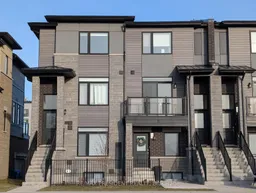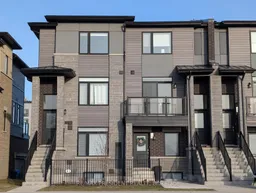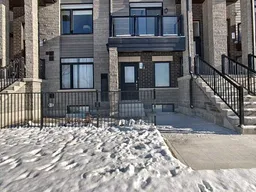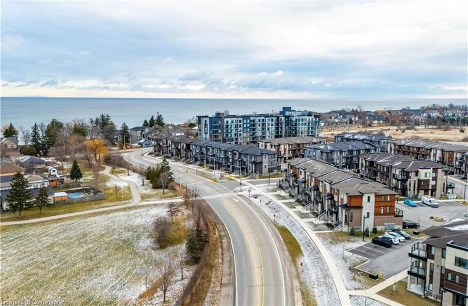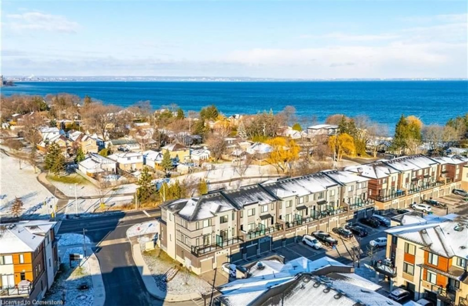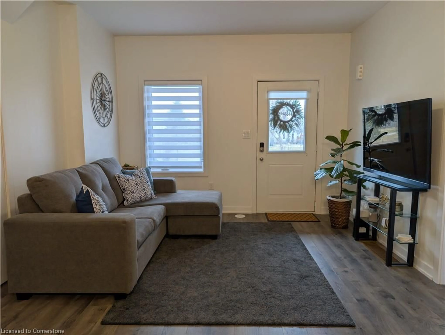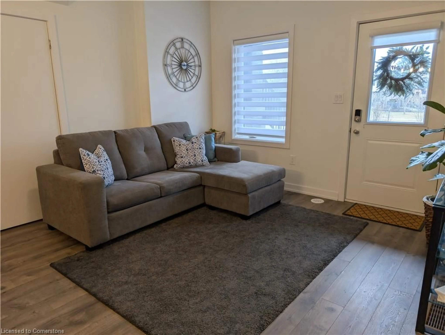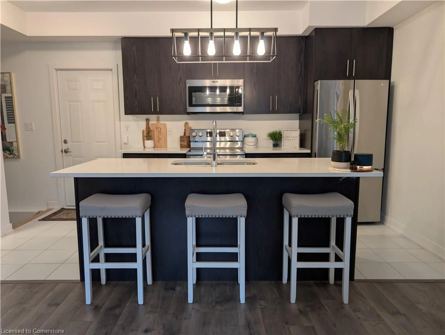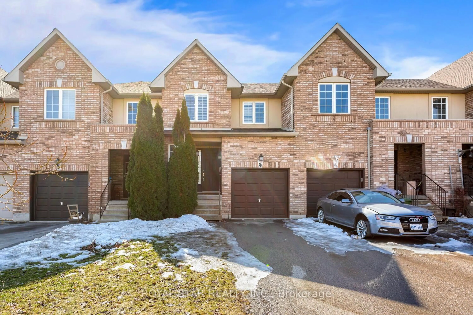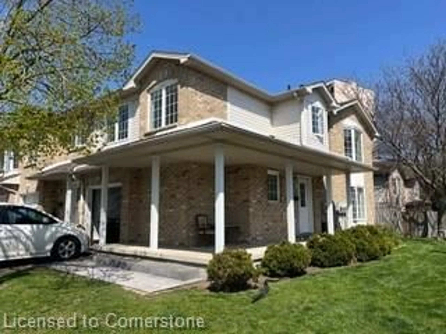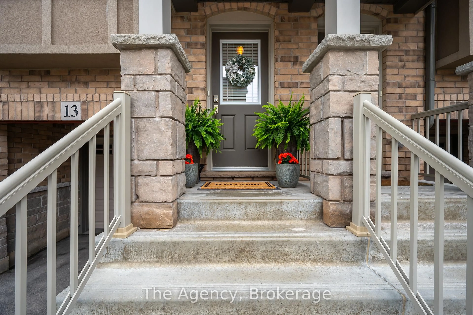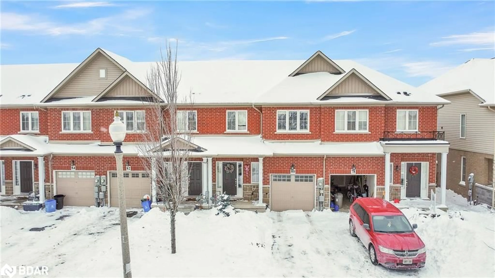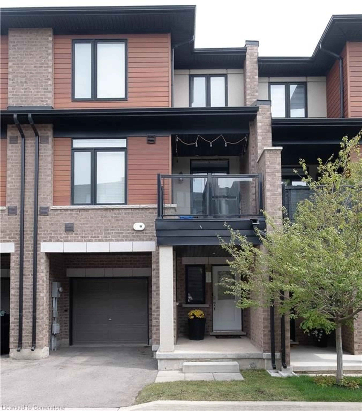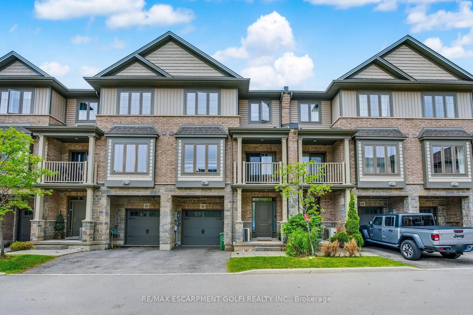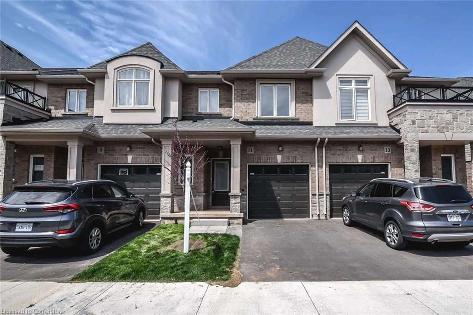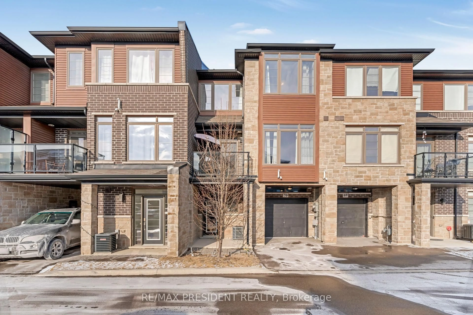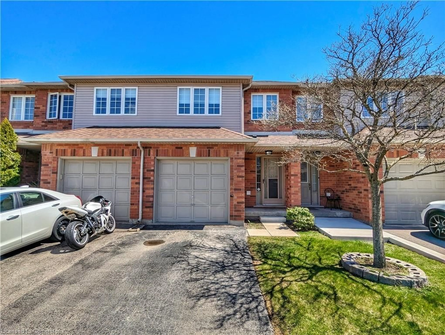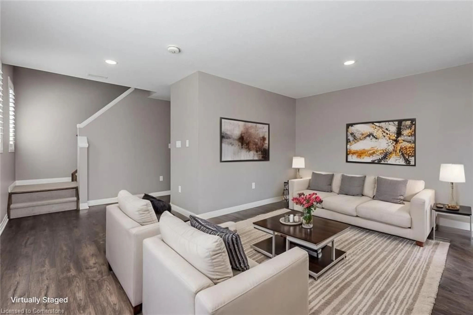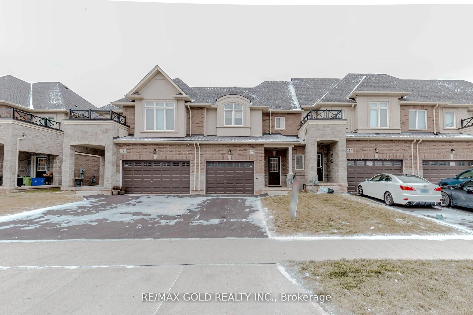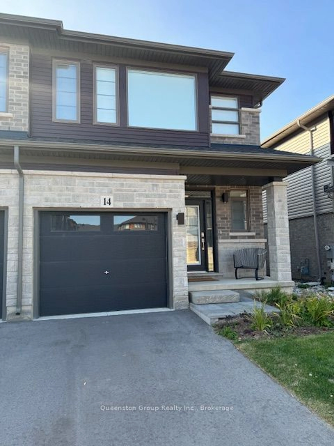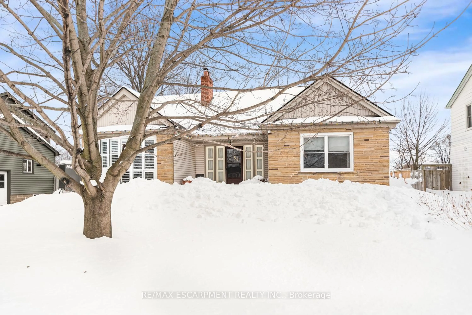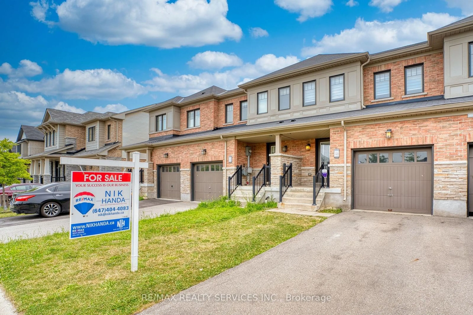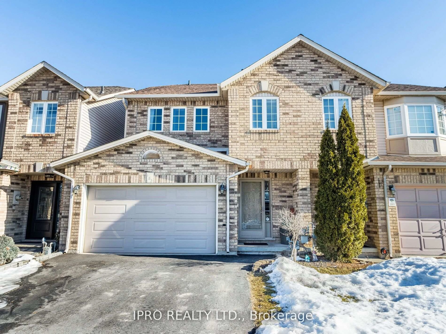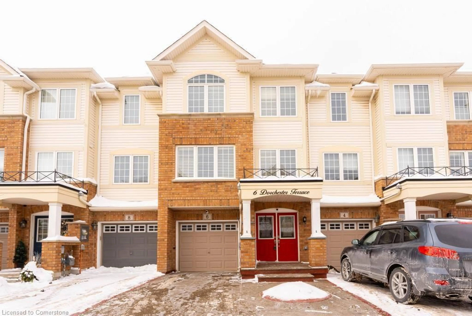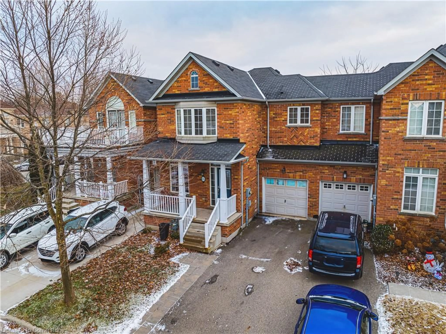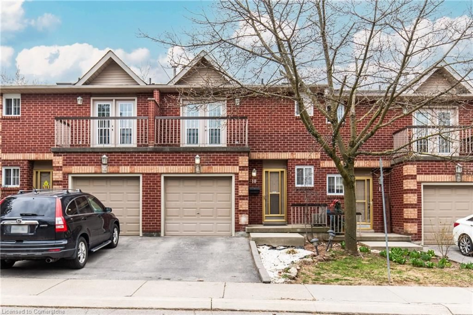590 North Service Rd #14, Hamilton, Ontario L8E 0K5
Contact us about this property
Highlights
Estimated valueThis is the price Wahi expects this property to sell for.
The calculation is powered by our Instant Home Value Estimate, which uses current market and property price trends to estimate your home’s value with a 90% accuracy rate.Not available
Price/Sqft$443/sqft
Monthly cost
Open Calculator

Curious about what homes are selling for in this area?
Get a report on comparable homes with helpful insights and trends.
+2
Properties sold*
$815K
Median sold price*
*Based on last 30 days
Description
Introducing this stunning stacked townhouse condo, ideally located with easy highway access and just steps from the lake. Impeccably maintained, this home offers a bright and inviting layout. The main floor features a spacious family room, a well-sized bedroom with large windows and a walk-in closet, and an open-concept kitchen complete with sleek quartz countertops. Enjoy the luxury of a 3-piece bath with a quartz vanity and a spacious walk-in shower. A convenient walk-in laundry and pantry closet add extra functionality to the space. The unit also boasts direct access to your private garage, providing the added benefit of two parking spots including driveway and a dedicated visitor spot. On the lower level, you'll find a generously sized rec room ideal for entertaining along with a large bedroom and a beautifully appointed 4-piece bath. The lower level also includes an expansive walk-in closet with custom shelving. Thanks to large windows, this level is flooded with natural light, creating a bright, above-grade atmosphere. This smart home is equipped with a smart thermostat and garage door opener with app control, offering convenience and modern living. Perfectly located within walking distance to the lake, with easy access to major highways and nearby amenities, this beautifully maintained townhome is situated in a friendly, family-oriented community. Don't miss out on the chance to make this exceptional property your new home!
Property Details
Interior
Features
Main Floor
Great Room
4.67 x 3.66carpet free / finished / inside entry
Bedroom Primary
3.33 x 3.20bay window / carpet free / finished
Kitchen
4.50 x 2.54carpet free / double vanity / finished
Bathroom
2.72 x 1.453-piece / carpet free / finished
Exterior
Features
Parking
Garage spaces 1
Garage type -
Other parking spaces 1
Total parking spaces 2
Property History
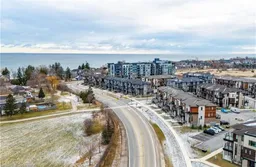 32
32