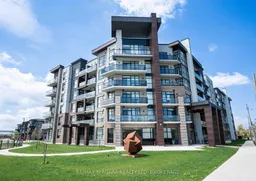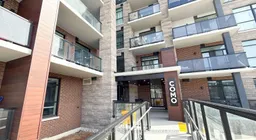LIFE BY THE LAKE STARTS HERE! Welcome to Unit 202 at 600 North Service Road where modern finishes, thoughtful design, and a prime waterfront location come together to create an exceptional place to call home. This 1-bedroom + den, 1-bathroom condo offers the perfect mix of style, function, and flexibility. Step inside and enjoy 9 ceilings, luxury vinyl plank flooring, and a bright, open-concept layout that flows effortlessly from kitchen to living space. The kitchen overlooks the living area, making it the perfect space to relax and entertain. Need a home office or guest space? The bonus den offers that extra room youve been looking for. Step out onto your private glass balcony and enjoy fresh air and relaxation. The primary bedroom is a true retreat, featuring a walk-in closet and a modern 3-piece ensuite. In-suite laundry and smart storage options round out this comfortable and efficient layout. Enjoy underground parking and full access to amazing building amenities including a rooftop terrace with BBQs and garden seating, a party room, media lounge, secure bike storage and pet spa! Located in a commuter-friendly area just minutes from the QEW, Winona Crossing Shopping Plaza, walking trails, parks, and more this is lakeside living made easy. Book your private tour today and start your next chapter in style!
Inclusions: Built-in Microwave, Dishwasher, Dryer, Refrigerator, Washer, Stove





