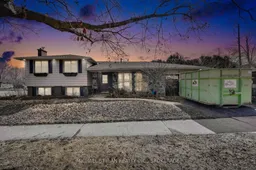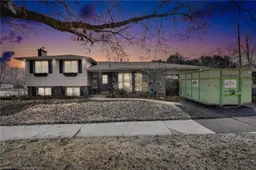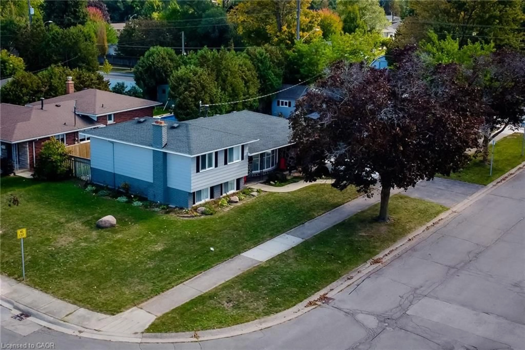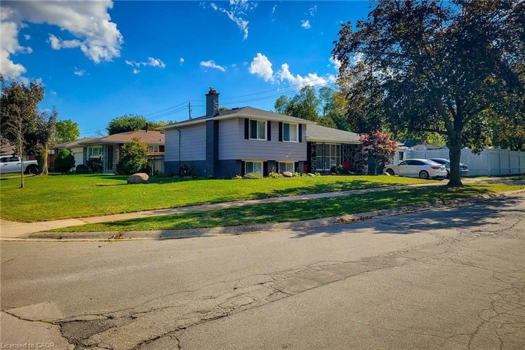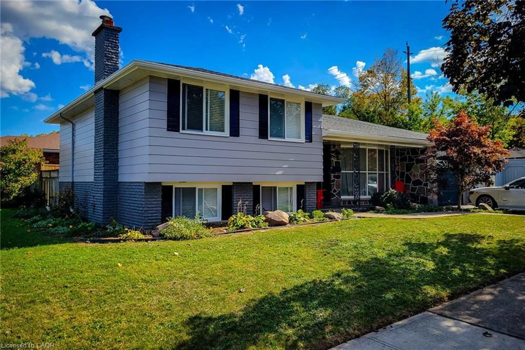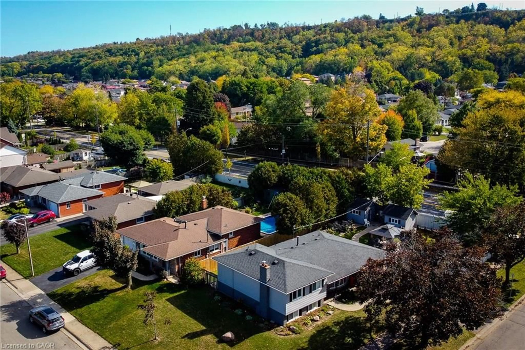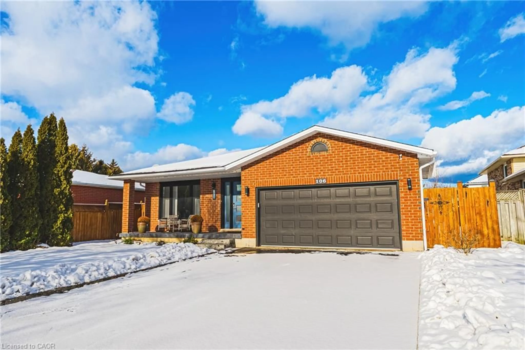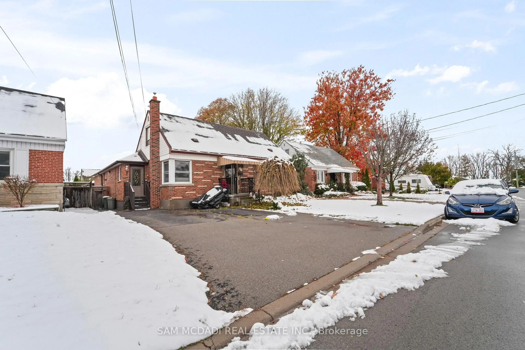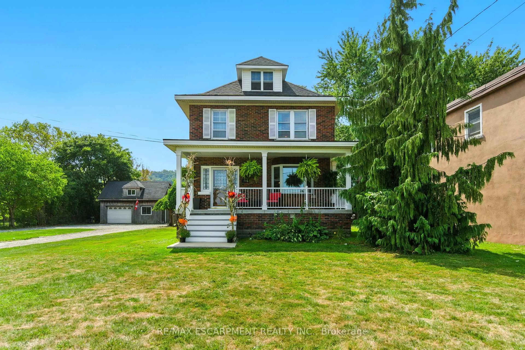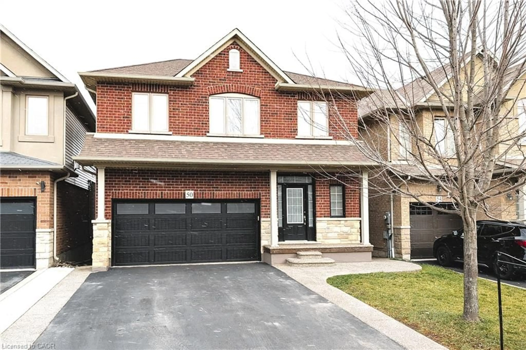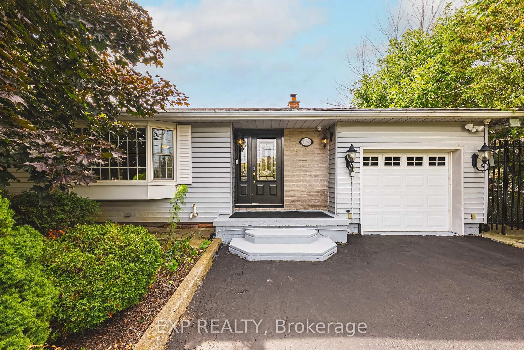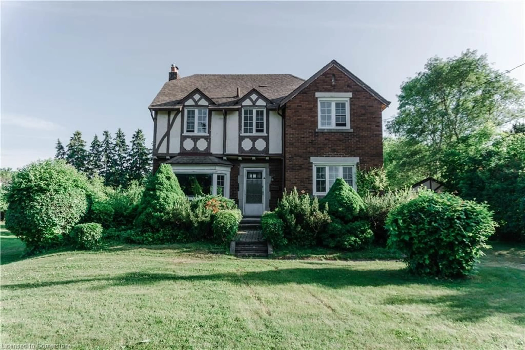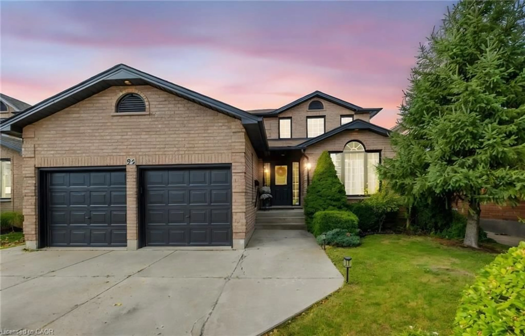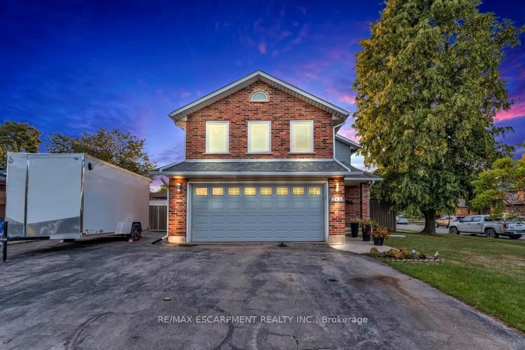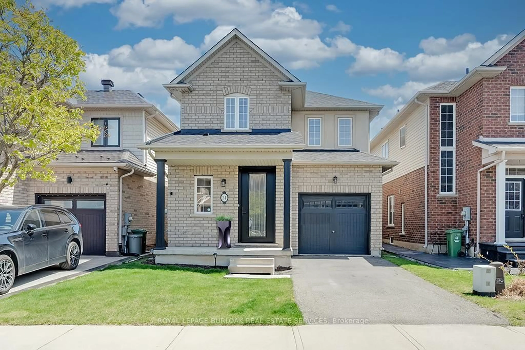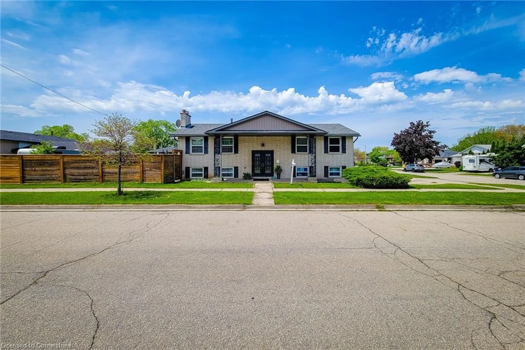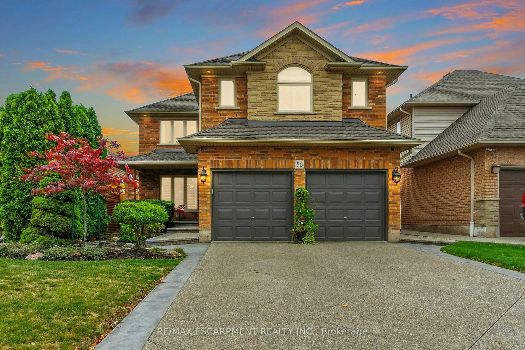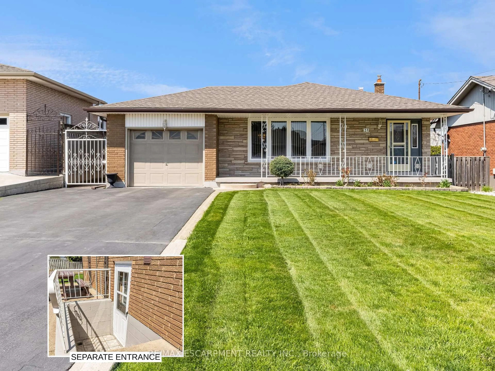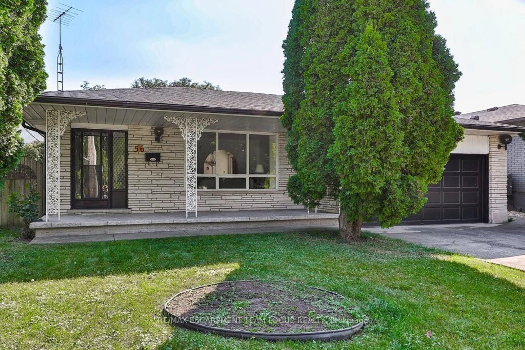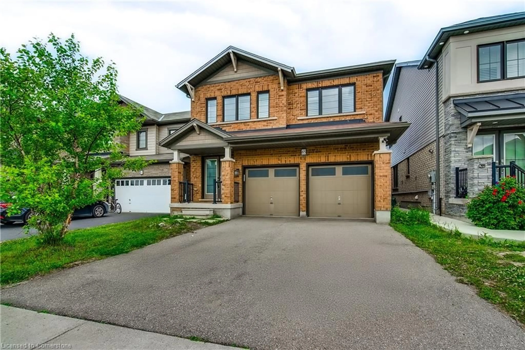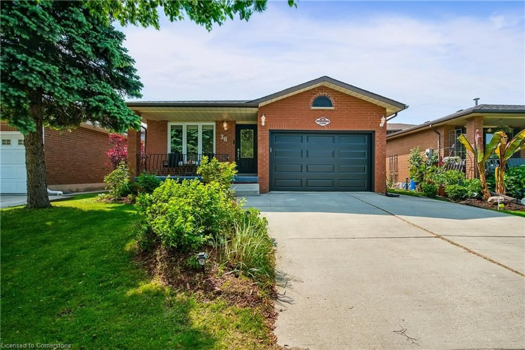82 Stoney Brook Dr, Stoney Creek, Ontario L8G 3V6
Contact us about this property
Highlights
Estimated valueThis is the price Wahi expects this property to sell for.
The calculation is powered by our Instant Home Value Estimate, which uses current market and property price trends to estimate your home’s value with a 90% accuracy rate.Not available
Price/Sqft$401/sqft
Monthly cost
Open Calculator
Description
This spacious 4-level side split home features 3+1 bedrooms and 2.5 bathrooms, situated on a large corner lot with room to add a pool. The main level boasts a generous kitchen, while the newly renovated basement-with a separate entrance-offers excellent in-law suite potential. Recent upgrades include a new AC, furnace, water tank, electric planal 200 AMP (2025). Pond and BBQ gazebo Enjoy outdoor living with a private backyard that includes a gazebo and two storage sheds. Conveniently located near major highways, the QEW, and the upcoming Confederation GO Station opening soon. Families will appreciate proximity to several schools, including St. Martin of Tours, Collegiate Elementary, St. John Henry Newman, and Orchard Park Secondary.
Property Details
Interior
Features
Main Floor
Living Room
4.57 x 4.32french doors / hardwood floor
Eat-in Kitchen
6.15 x 3.66double vanity / hardwood floor
Laundry
Tile Floors
Bathroom
3-Piece
Exterior
Features
Parking
Garage spaces 1
Garage type -
Other parking spaces 2
Total parking spaces 3
Property History
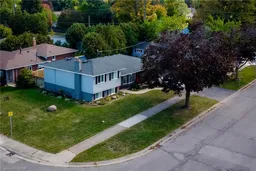 50
50