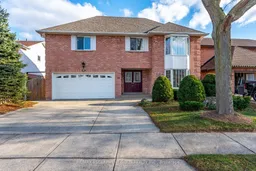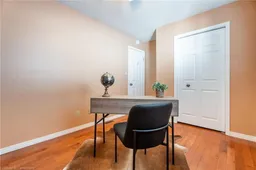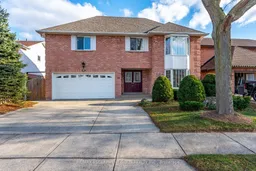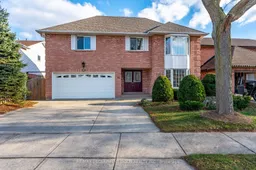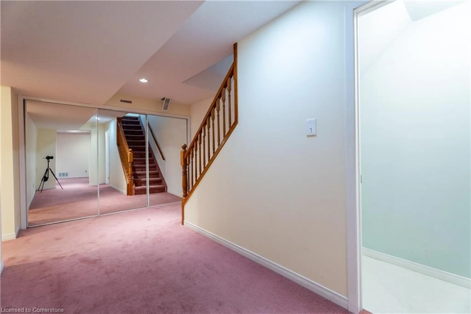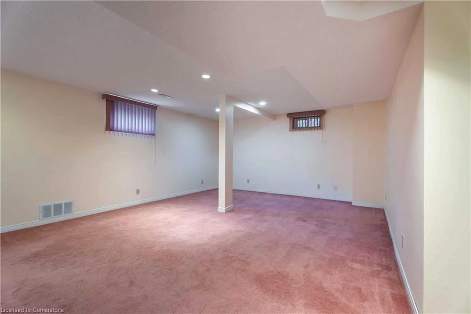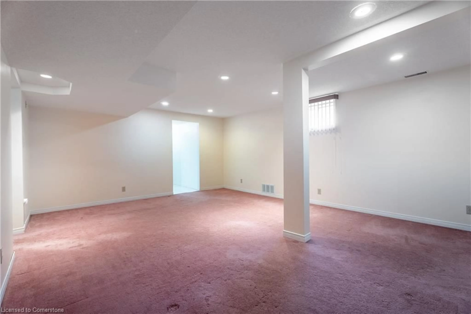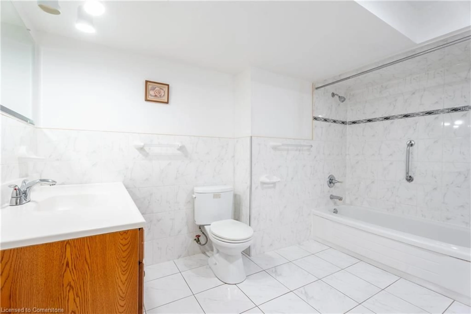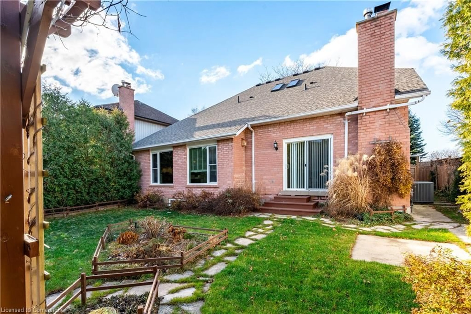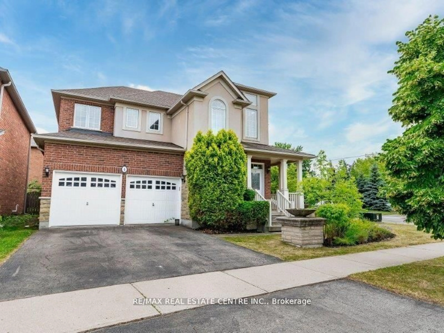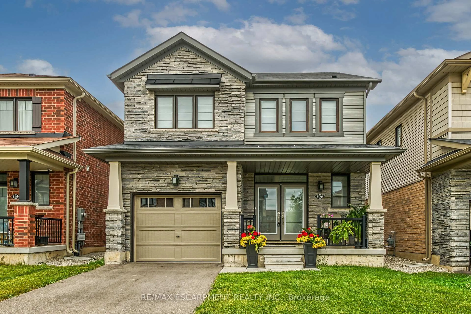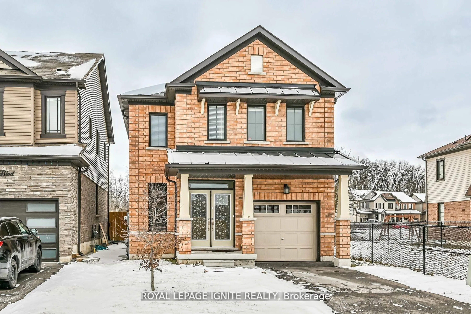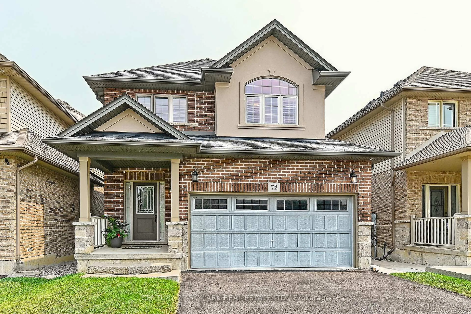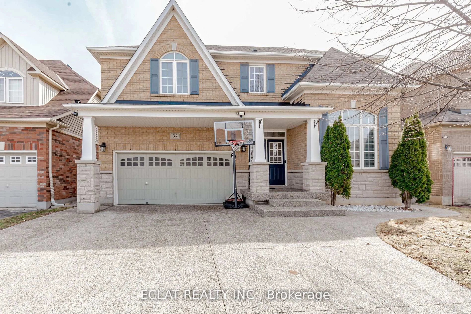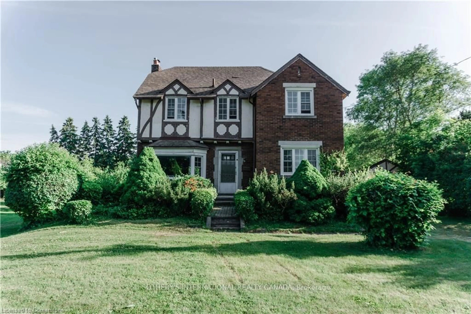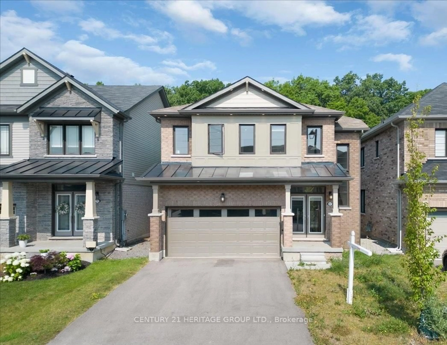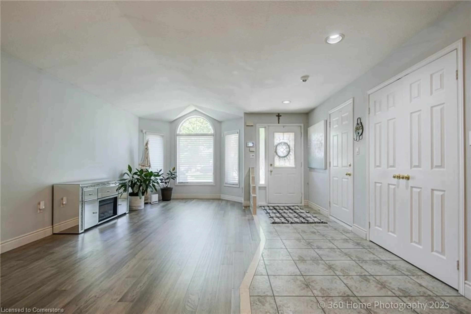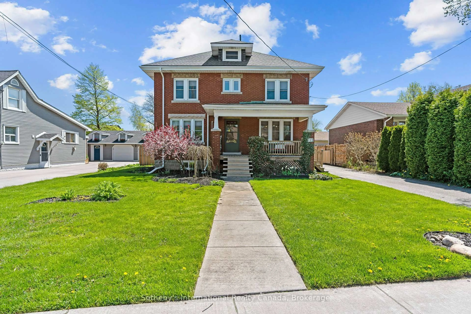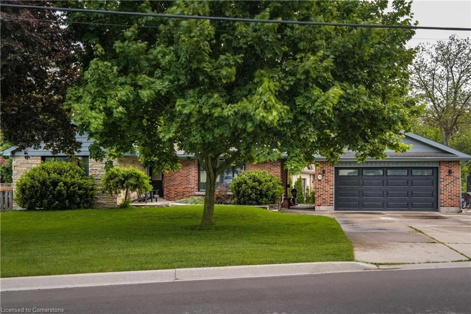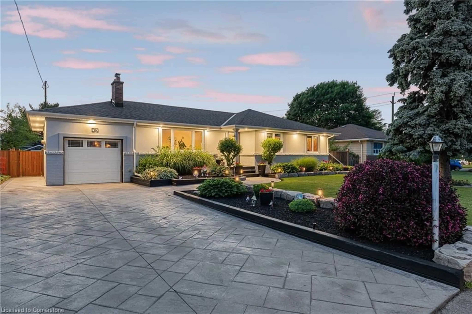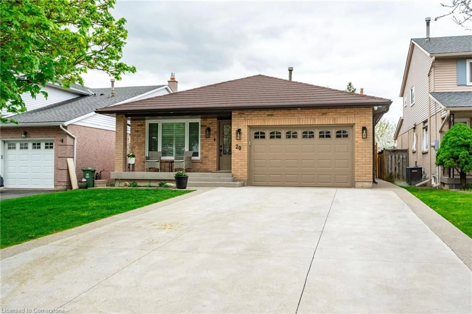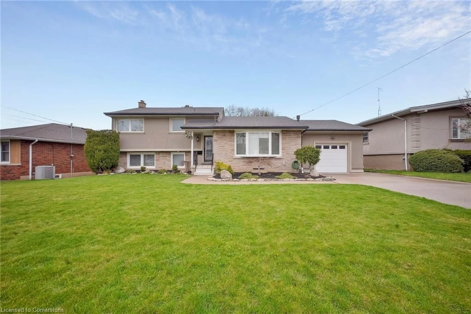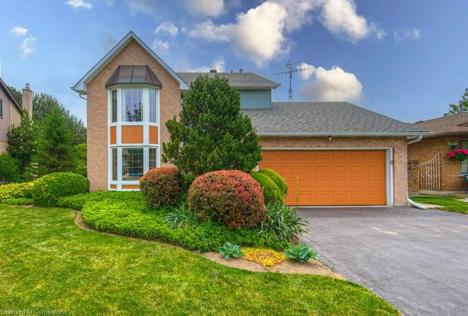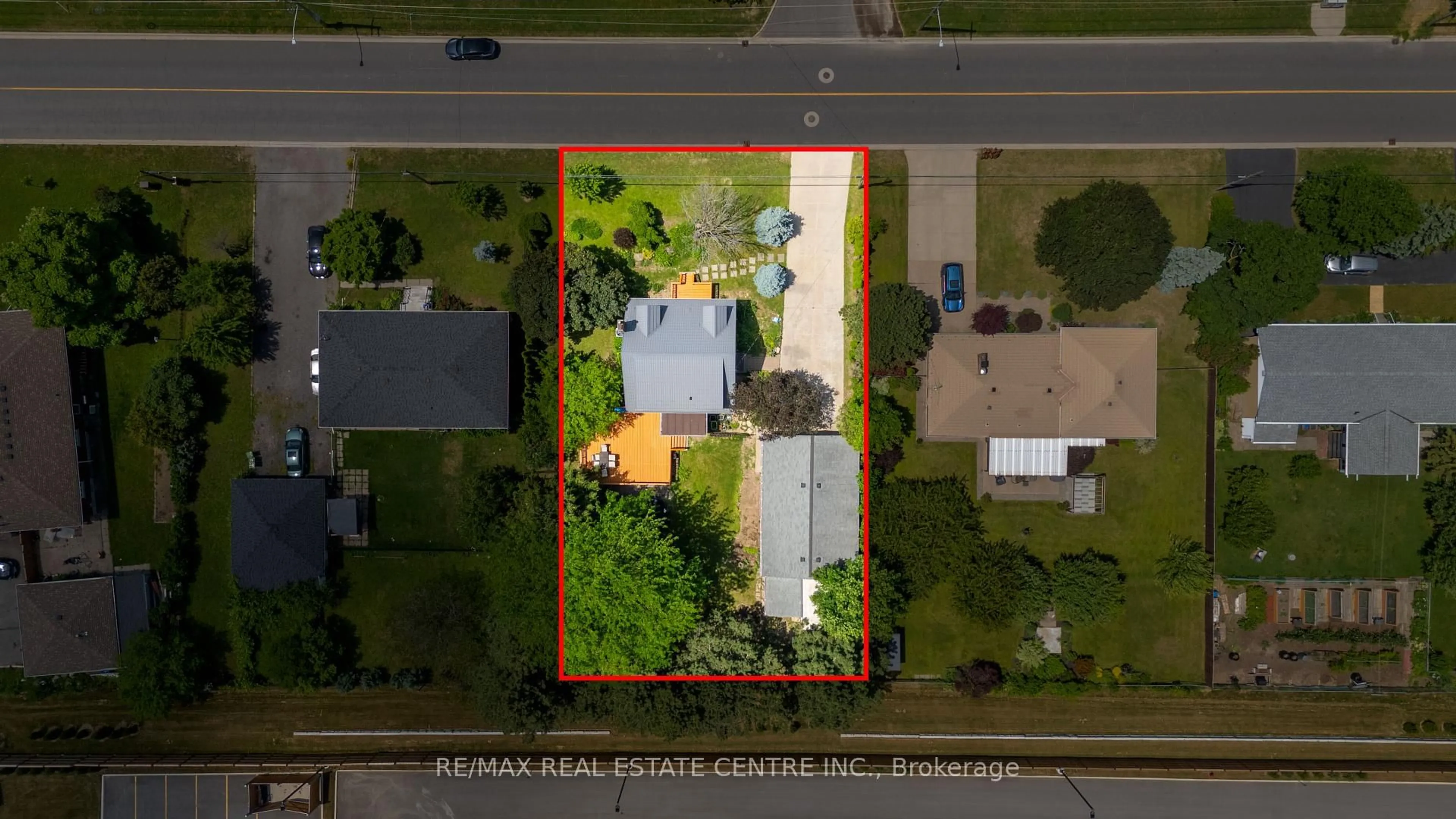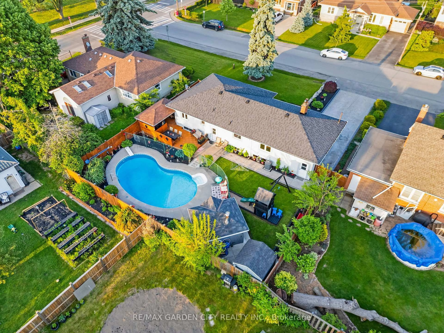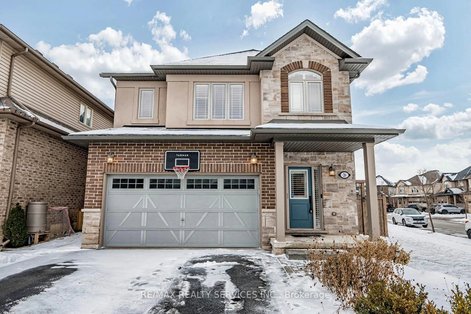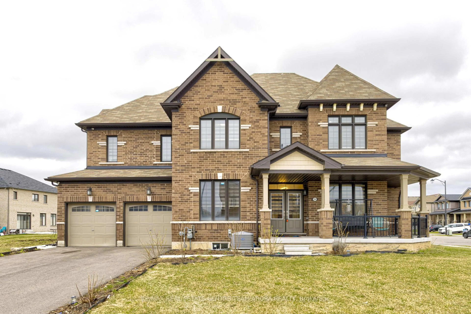54 Goldcrest Dr, Stoney Creek, Ontario L8G 4T6
Contact us about this property
Highlights
Estimated valueThis is the price Wahi expects this property to sell for.
The calculation is powered by our Instant Home Value Estimate, which uses current market and property price trends to estimate your home’s value with a 90% accuracy rate.Not available
Price/Sqft$450/sqft
Monthly cost
Open Calculator

Curious about what homes are selling for in this area?
Get a report on comparable homes with helpful insights and trends.
+1
Properties sold*
$758K
Median sold price*
*Based on last 30 days
Description
Nestled beneath the breathtaking Niagara Escarpment in a quiet Stoney Creek neighborhood, this executive home offers a unique combination of elegance, functionality, and privacy, just minutes from the QEW. With a double driveway, double garage, and beautifully landscaped gardens, this home makes a lasting first impression. Inside, the main floor features gleaming hardwood and tile flooring throughout. The spacious kitchen boasts quality oak cabinetry, a large granite-topped island, and abundant natural light. Relax in the family room with its soaring ceilings and cozy wood-burning fireplace. A formal living room, dining room, powder room, and updated main-floor laundry complete this level. An oak staircase illuminated by skylights leads to the second floor, where you'll find four generously sized bedrooms and two updated four-piece bathrooms. The primary suite offers a custom walk-in closet and a beautifully renovated ensuite bathroom. The fully finished basement is a standout feature, ideal for in-law living or multi-generational households. With its own private entrance from the garage, it includes a second kitchen, an updated full bathroom, a bedroom, and a spacious living area - offering privacy and independence for extended family or guests. Step outside to a private, fully fenced backyard surrounded by 15-foot hedges and lush perennial gardens. A lighted pergola provides a perfect space for outdoor entertaining. The crown jewel of this yard is the 140 sq. ft. insulated, winterized workshop/studio. Fully finished and versatile, it's perfect for a home business, creative studio, or hobby space. Recent updates include a high-efficiency furnace (2024), triple-glazed windows, and a roof (2017). Located close to schools, amenities, and the Bruce Trail for hiking enthusiasts, this home offers the best of comfort and convenience in a sought-after Stoney Creek neighbourhood.
Property Details
Interior
Features
Main Floor
Foyer
3.07 x 5.97Living Room
3.58 x 5.89Dining Room
3.00 x 3.51Bathroom
2-Piece
Exterior
Features
Parking
Garage spaces 2
Garage type -
Other parking spaces 2
Total parking spaces 4
Property History
