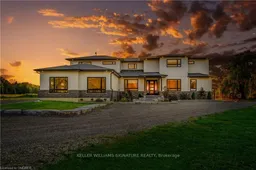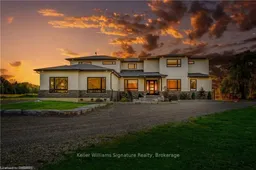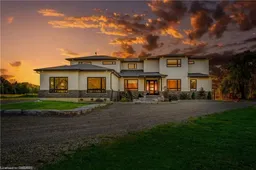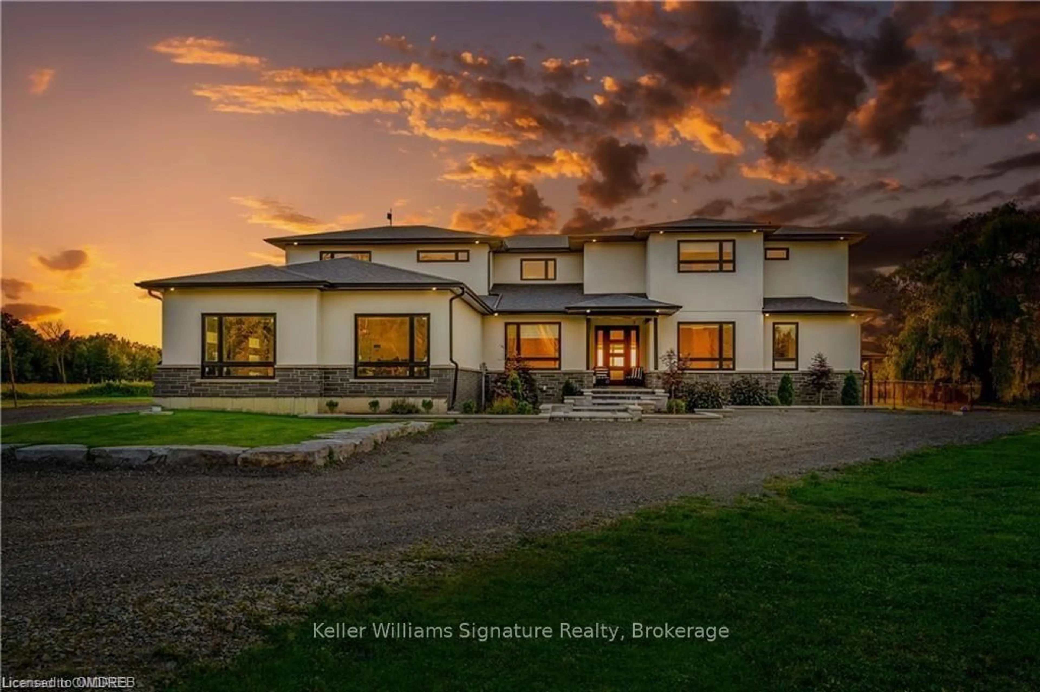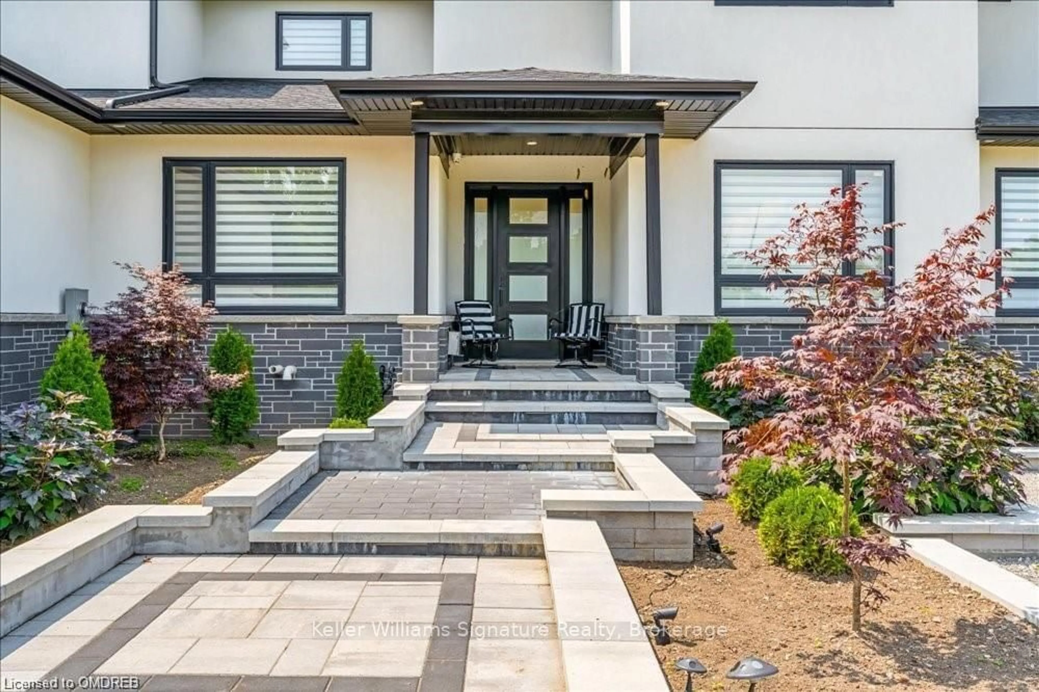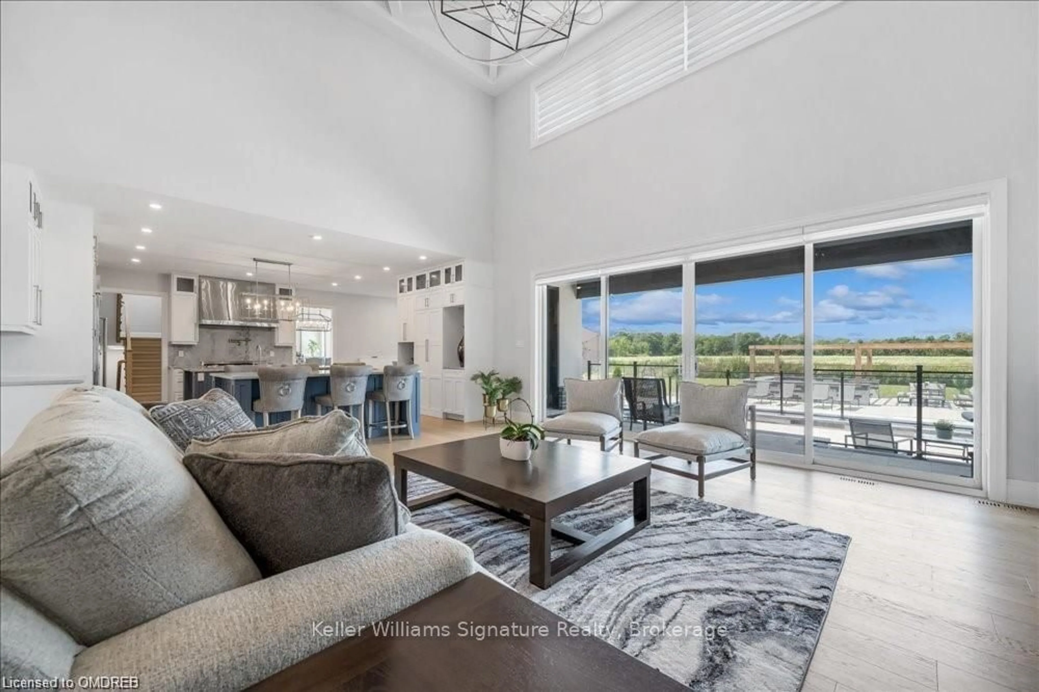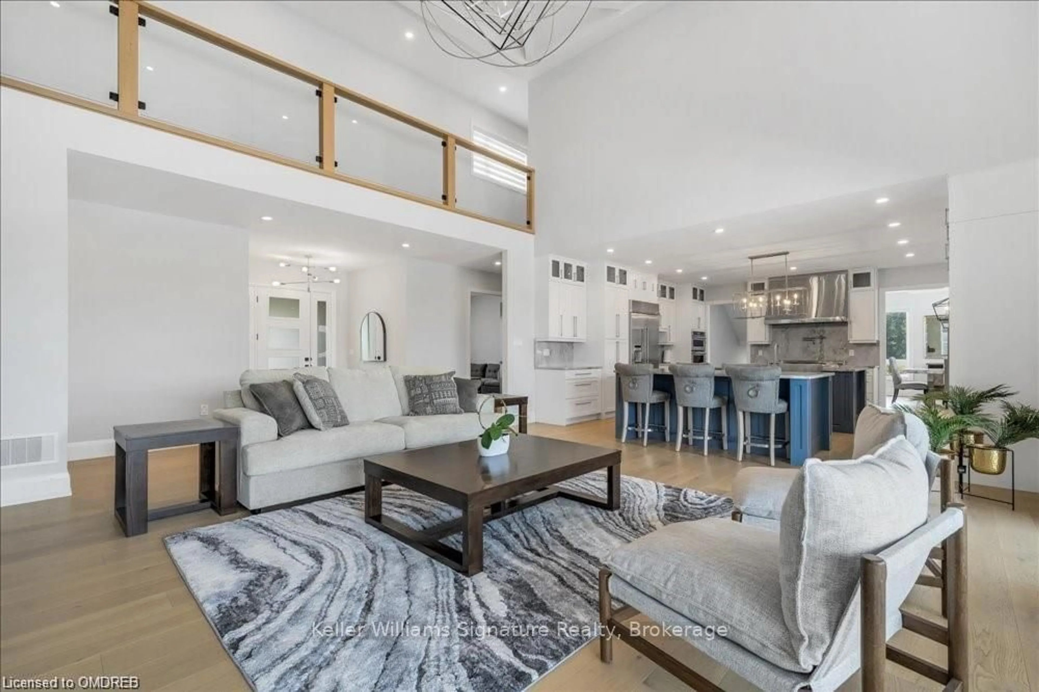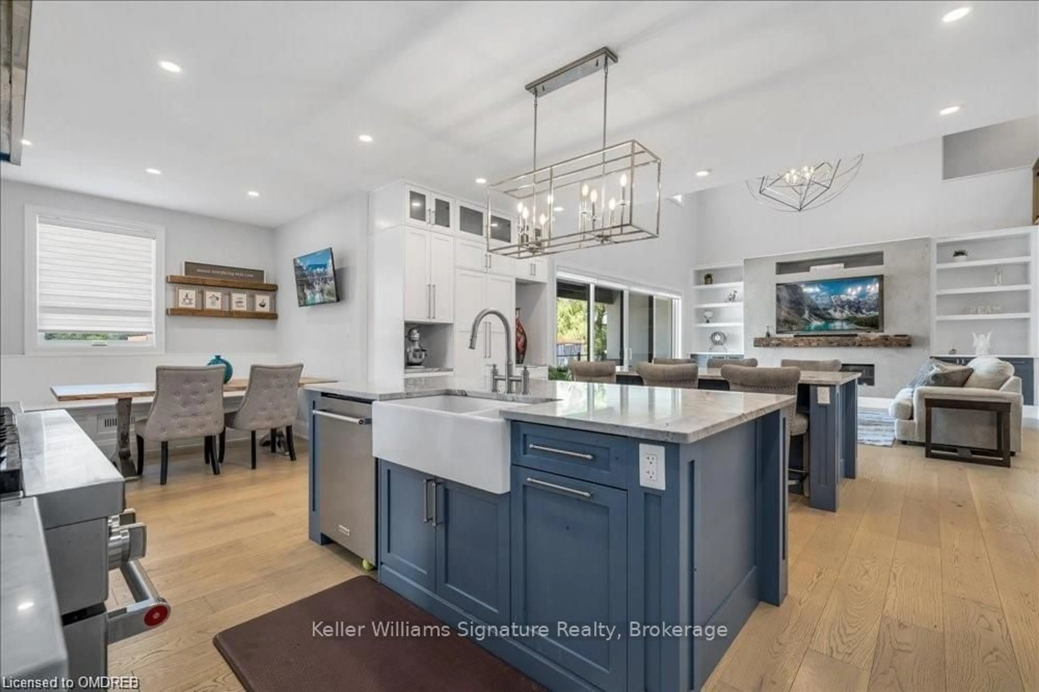37 ELEVENTH Rd, Hamilton, Ontario L8J 3N2
Contact us about this property
Highlights
Estimated valueThis is the price Wahi expects this property to sell for.
The calculation is powered by our Instant Home Value Estimate, which uses current market and property price trends to estimate your home’s value with a 90% accuracy rate.Not available
Price/Sqft$716/sqft
Monthly cost
Open Calculator

Curious about what homes are selling for in this area?
Get a report on comparable homes with helpful insights and trends.
*Based on last 30 days
Description
Country new build with acreage and all of the privacy and features you are looking for and more you've not seen offered anywhere else! Stoney Creek at its best with serenity, sun sets, swimming pool, soccer pitch, shop and space! The main floor is an architectural jaw dropping experience, double island and concealed butler kitchen, fireplace and walk out patio to expansive outdoor entertainment designed to host any event. Main floor primary and office lead to showcase soaring coffered great room ceiling. Upper level features an additional living room spacious bedrooms and stunning views to space below along the glass railing. The lower level features another great kitchen and recreation space complete with gym theater and bedroom featuring a sauna in the ensuite. Convenient walkout to hot tub and outdoor kitchen and pool deck. This 6 plus bedroom, 4 bath, 2 kitchen, 3 car garage home exceeds 8000 sqft . Highly motivated seller with added incentives to buyer and buyer agents.
Property Details
Interior
Features
Bsmt Floor
Br
4.23 x 4.13carpet free / W/I Closet / 3 Pc Ensuite
Media/Ent
0.0 x 0.0Carpet Free
Kitchen
5.46 x 5.14carpet free / Combined W/Family
Rec
4.55 x 5.46Carpet Free
Exterior
Features
Parking
Garage spaces 3
Garage type Attached
Other parking spaces 20
Total parking spaces 23
Property History
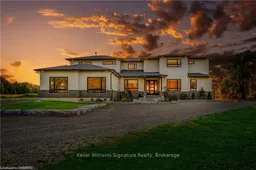 40
40