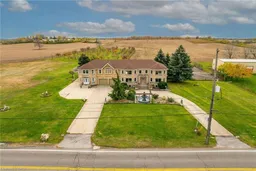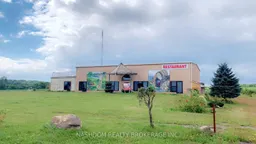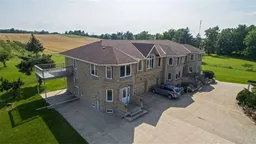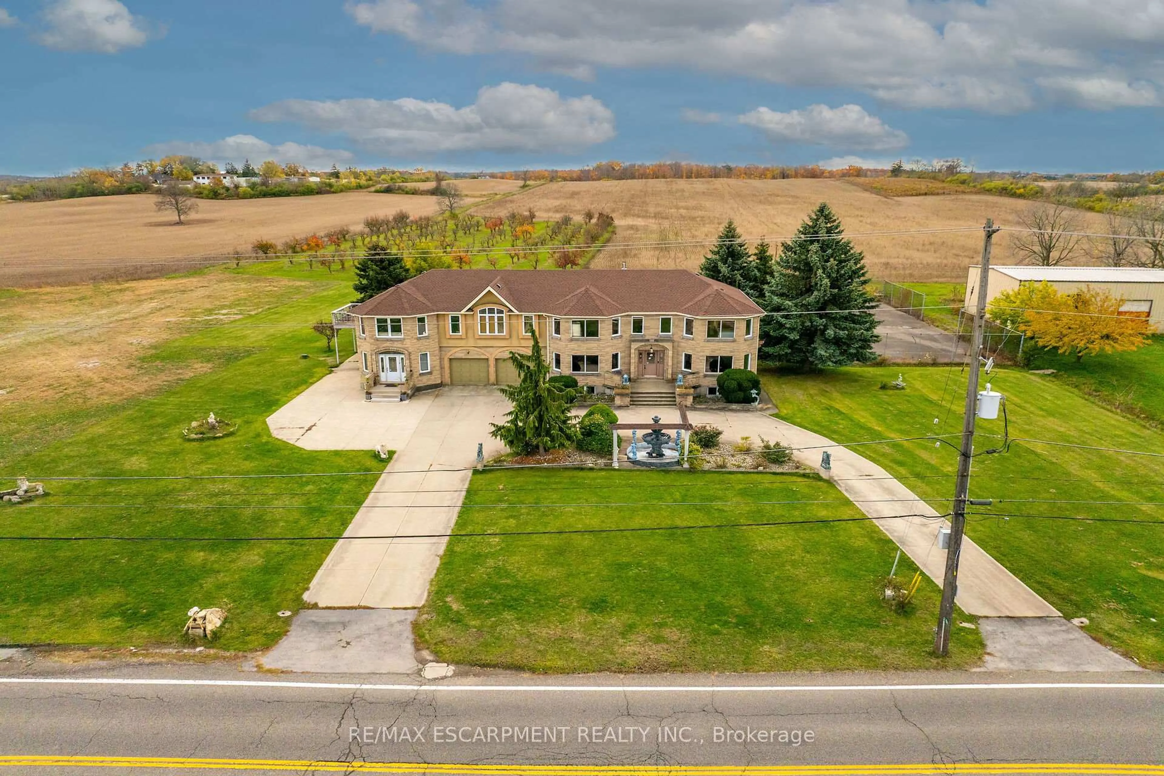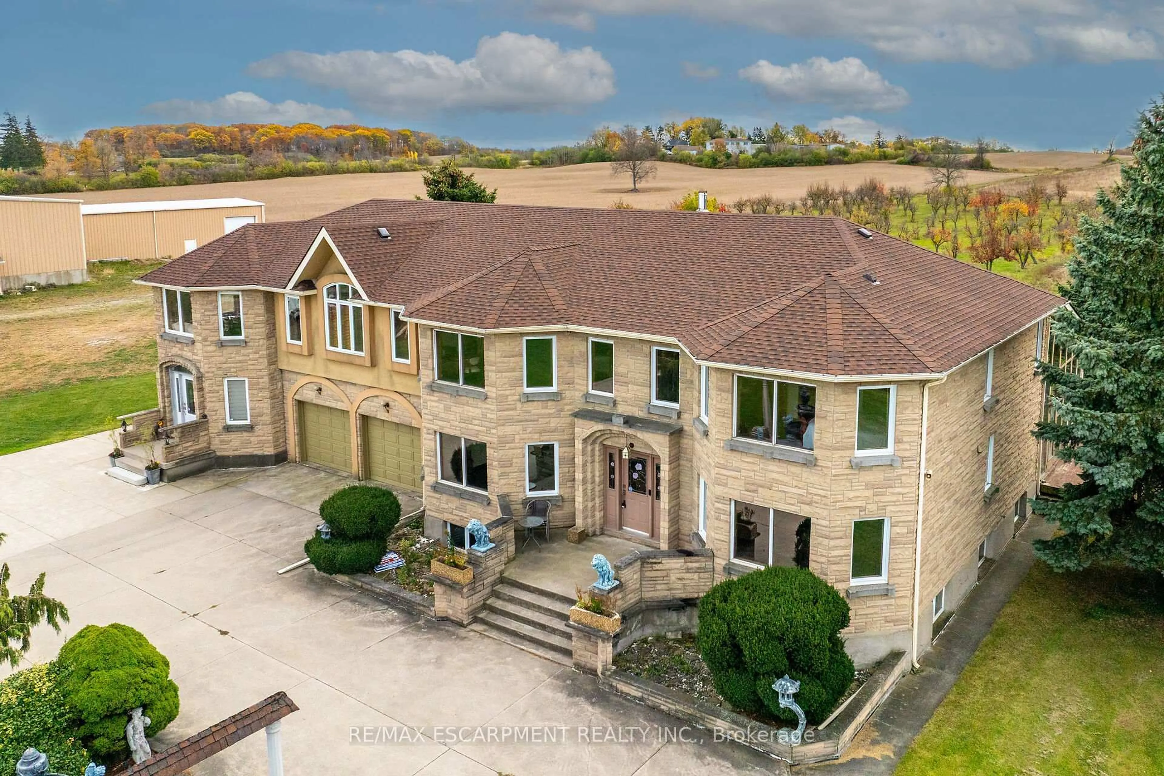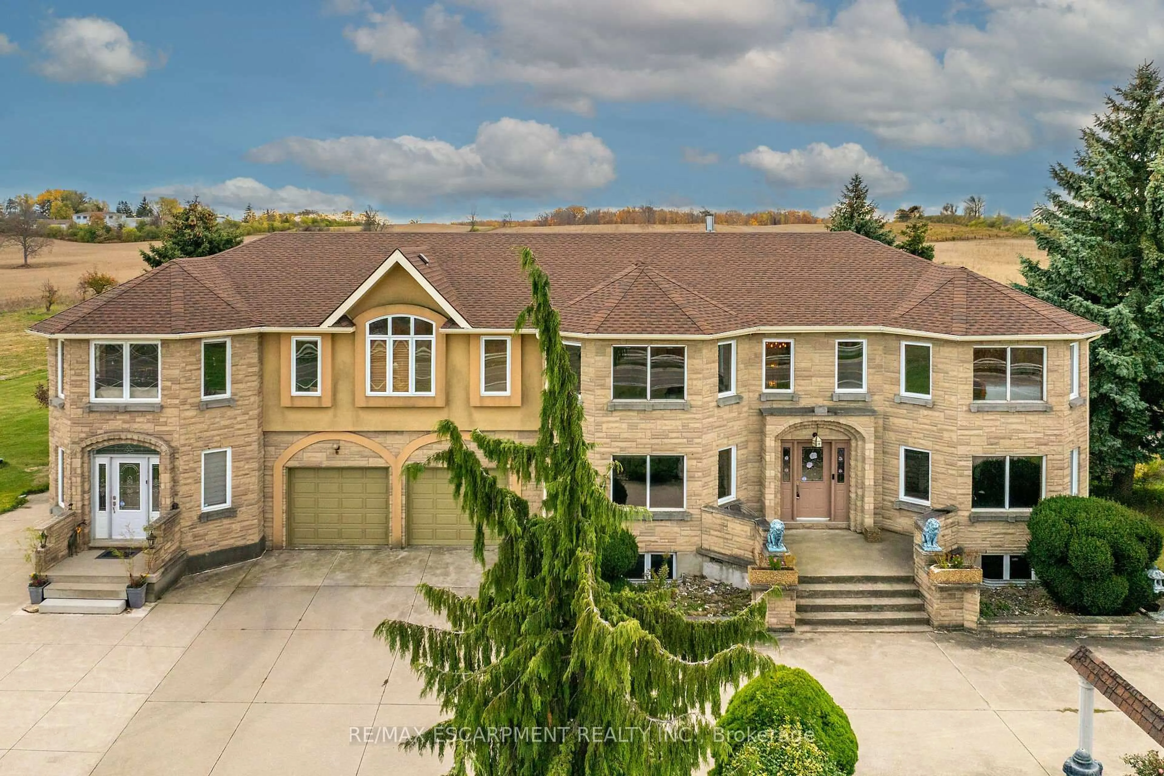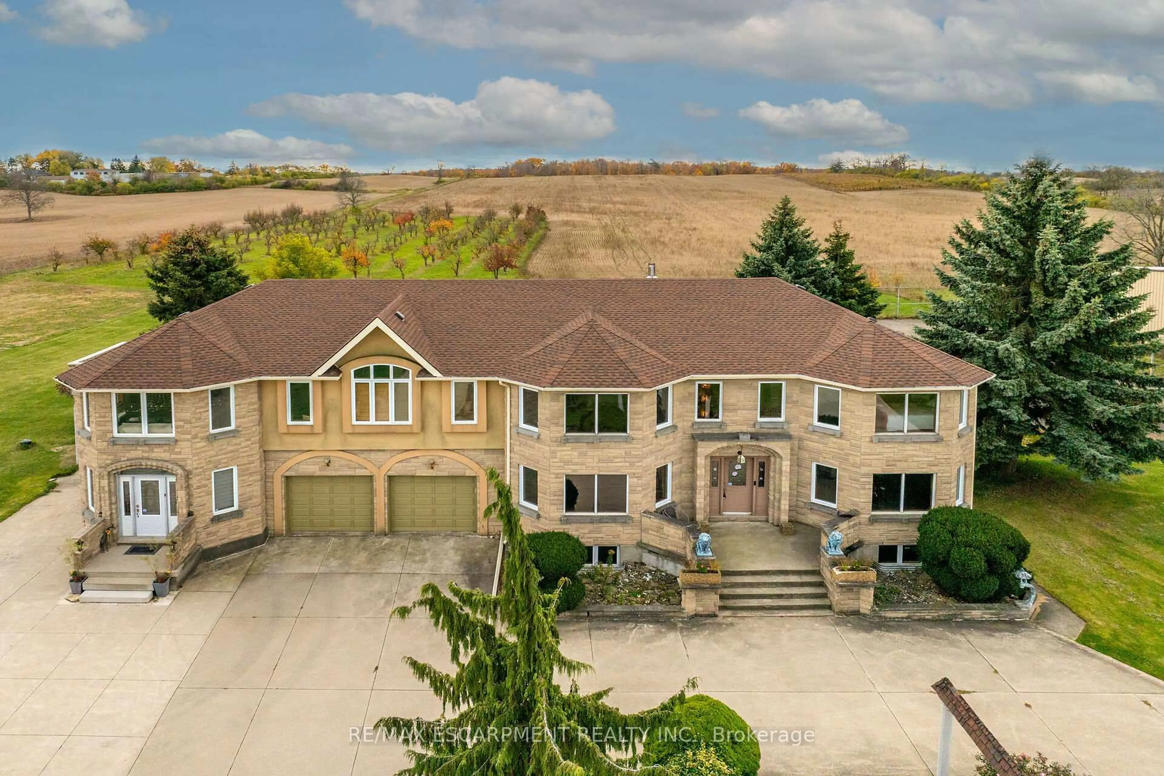568 Ridge Rd, Hamilton, Ontario L8J 2Y6
Contact us about this property
Highlights
Estimated valueThis is the price Wahi expects this property to sell for.
The calculation is powered by our Instant Home Value Estimate, which uses current market and property price trends to estimate your home’s value with a 90% accuracy rate.Not available
Price/Sqft$728/sqft
Monthly cost
Open Calculator

Curious about what homes are selling for in this area?
Get a report on comparable homes with helpful insights and trends.
+2
Properties sold*
$1.6M
Median sold price*
*Based on last 30 days
Description
Welcome to 568 Ridge Road! Featuring an Irreplaceable 93 acre Country Estate offering panoramic views of Lake Ontario & Toronto Skyline. This custom designed masterpiece includes over 5000 sq ft of distinguished living space, 40' x 60' outbuilding, 6800 sq ft outbuilding with many possible revenue producing uses, & fully separate 2 storey in law suite Ideal for multi generational living. Great curb appeal with stone & complimenting stucco exterior, circular concrete driveway, attached double garage, multiple entertaining areas including upper level deck, & your own private tennis court. The beautifully presented interior features a flowing layout highlighted by 7 bedrooms & 7 bathrooms, custom eat in kitchen, formal dining & living rooms, back sunroom overlooking calming country views, finished basement, & luxurious finishes throughout. Conveniently located minutes to amenities, QEW, & easy access to Niagara & GTA. The possibilities are endless with this tremendous property. Rarely do properties with this location, size, attention to detail, & multiple outbuildings come available. Experience Luxury Ridge Road Living at its Finest!
Property Details
Interior
Features
Exterior
Features
Parking
Garage spaces 2
Garage type Attached
Other parking spaces 8
Total parking spaces 10
Property History
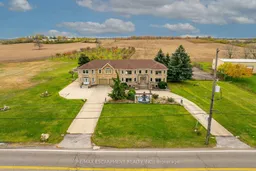 49
49