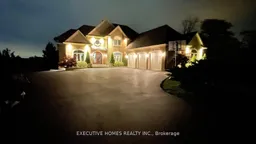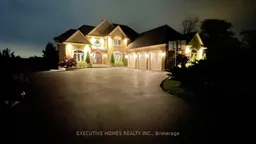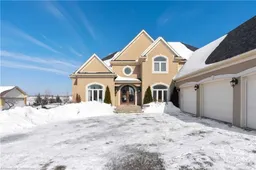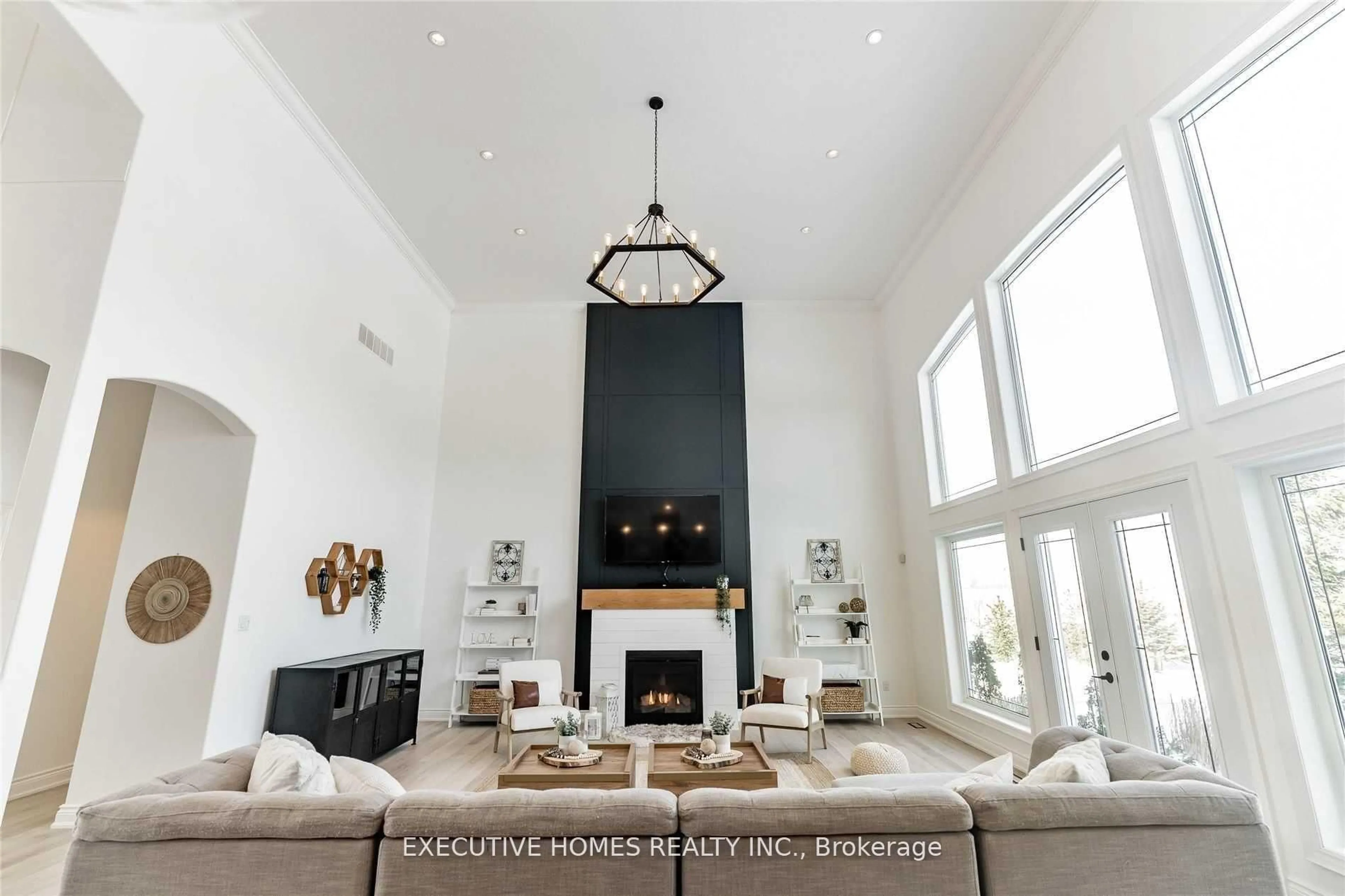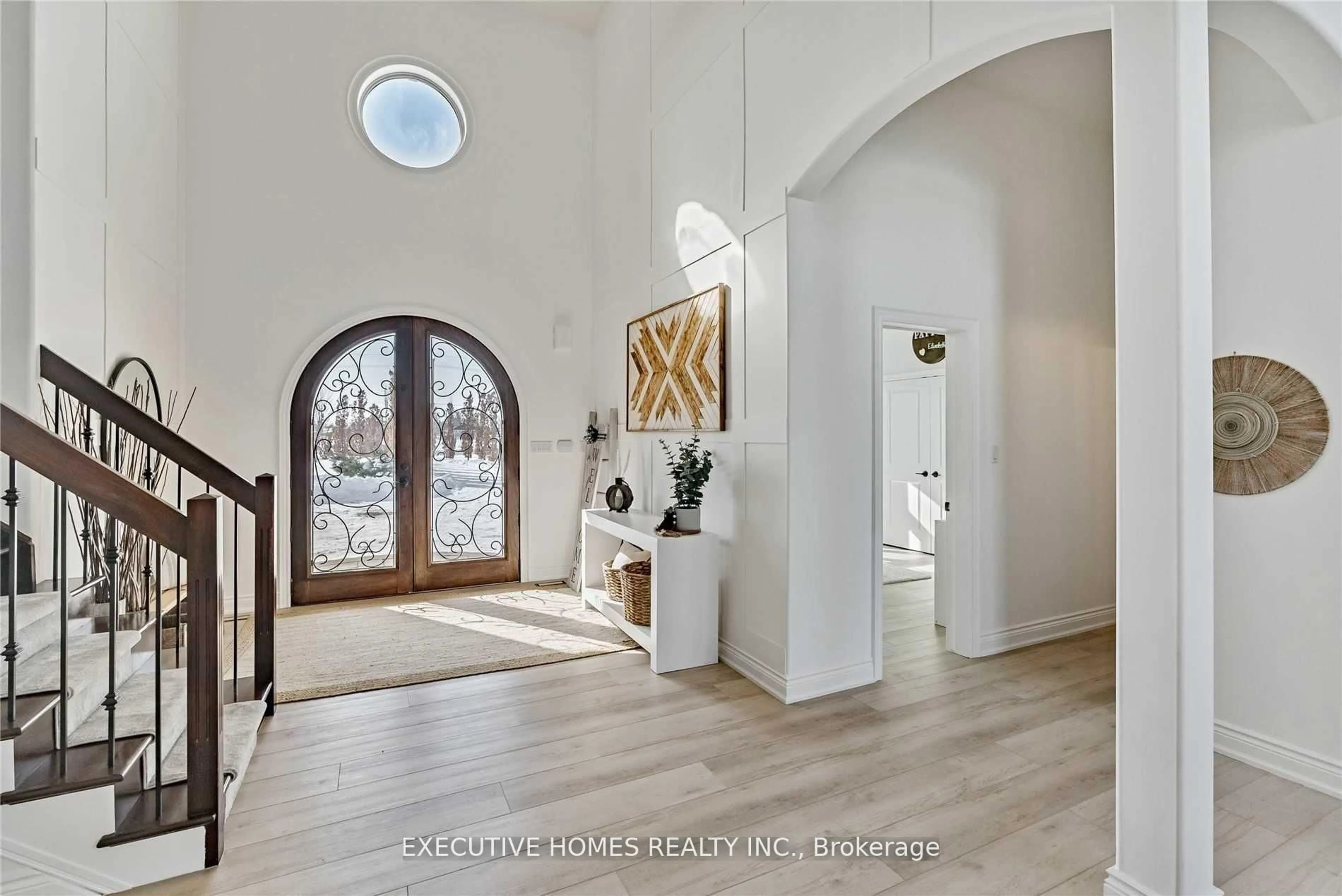769 Mud St, Hamilton, Ontario L8J 3B9
Contact us about this property
Highlights
Estimated valueThis is the price Wahi expects this property to sell for.
The calculation is powered by our Instant Home Value Estimate, which uses current market and property price trends to estimate your home’s value with a 90% accuracy rate.Not available
Price/Sqft$534/sqft
Monthly cost
Open Calculator
Description
Exquisite Design & Serene Privacy Step into this breathtaking 4,000 sq ft modern Scandinavian retreat, perfectly blending minimalist elegance with warm, natural elements. Set on over an acre of lush, private land, this home offers soaring over 18-ft ceilings, expansive bay windows, and uninterrupted views of a tranquil country-inspired yard. Chefs Dream Kitchen features dual waterfall-edge islands, a built-in induction cooktop, and a commercial-grade refrigerator. Designed for both entertaining and everyday living, the space is flooded with natural light. The main-level primary bedroom is a sanctuary with a cozy fireplace, a spa-like ensuite, and a private walkout to a covered porch with a hot tub perfect for relaxation. Enjoy outdoor dining with a handcrafted stone pizza oven just steps away. Nearly 3,000 sq ft of unfinished basement with a separate entrance offers limitless potential ideal for a guest suites, home theater, gym, or additional living space.
Property Details
Interior
Features
Main Floor
Living
6.1 x 7.32Fireplace / Vaulted Ceiling
Kitchen
7.15 x 4.98Centre Island / Stainless Steel Appl / Quartz Counter
Laundry
0.0 x 0.0Primary
6.1 x 4.57Fireplace / W/I Closet / Ensuite Bath
Exterior
Features
Parking
Garage spaces 3.5
Garage type Attached
Other parking spaces 17
Total parking spaces 20
Property History
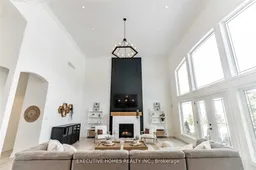 2
2