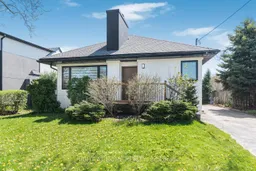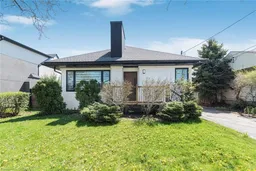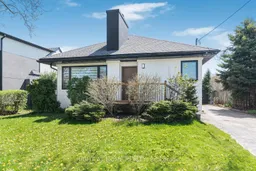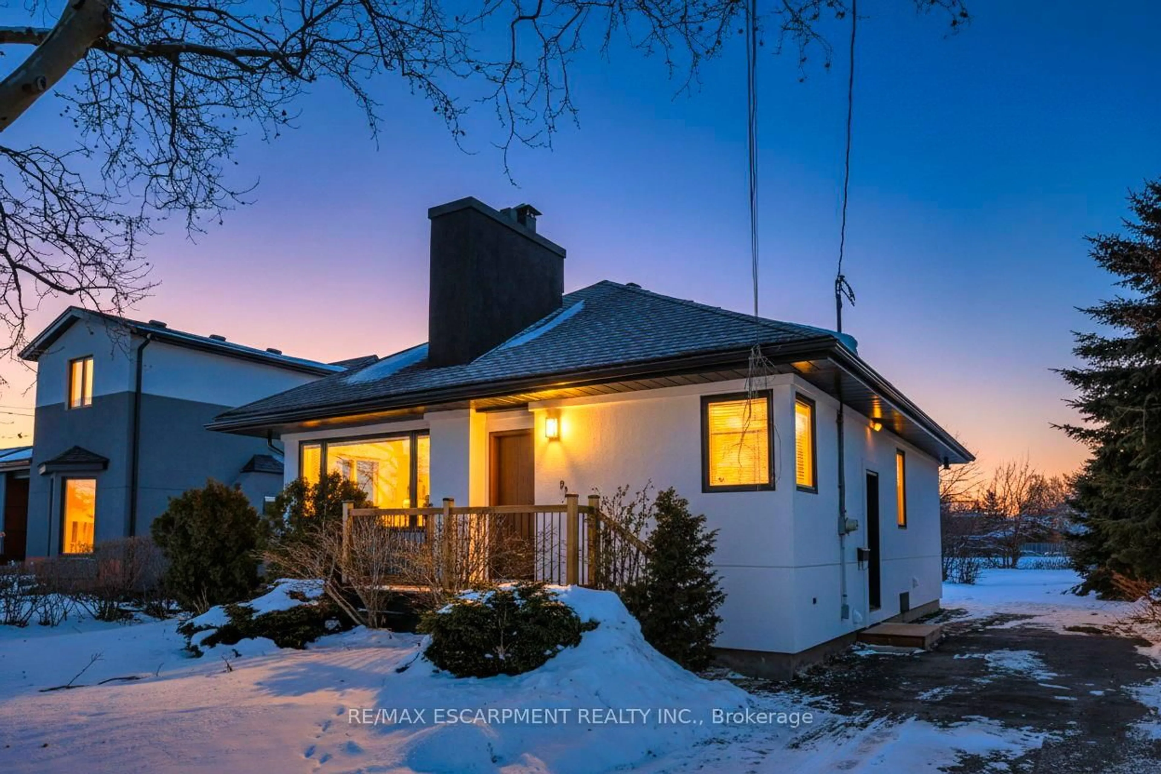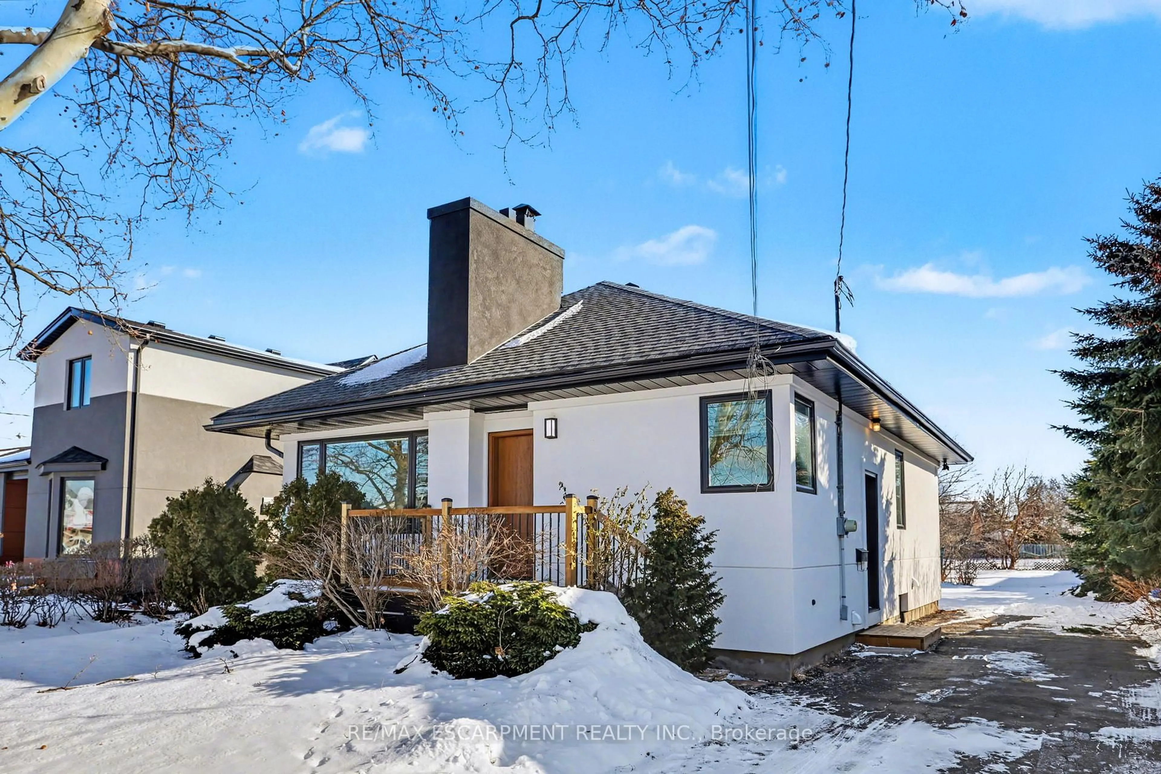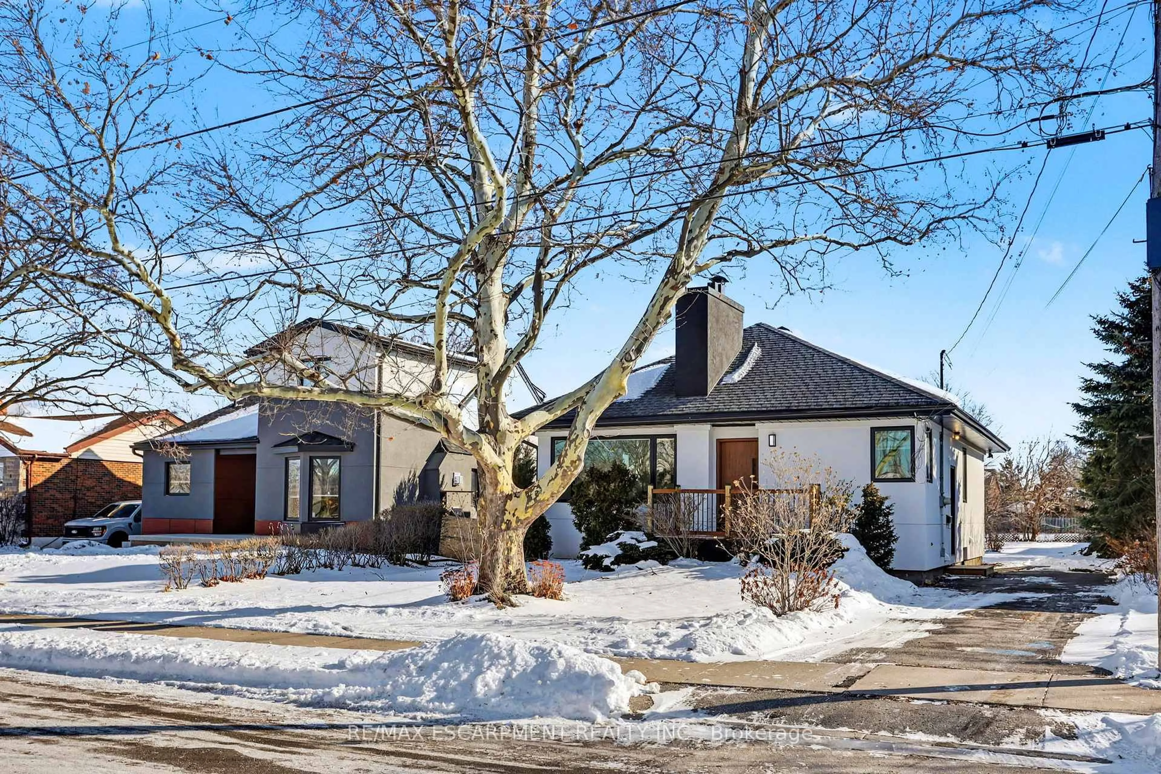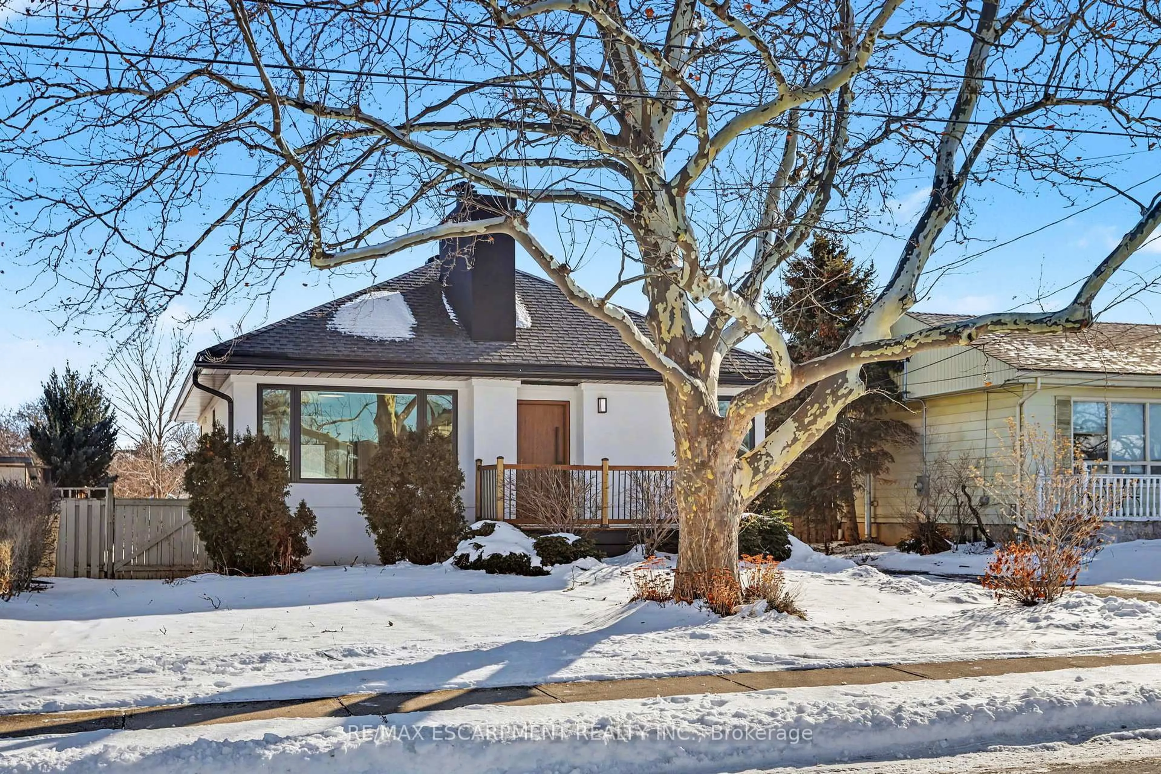10 Norwich Rd, Hamilton, Ontario L8E 1Z6
Contact us about this property
Highlights
Estimated valueThis is the price Wahi expects this property to sell for.
The calculation is powered by our Instant Home Value Estimate, which uses current market and property price trends to estimate your home’s value with a 90% accuracy rate.Not available
Price/Sqft$840/sqft
Monthly cost
Open Calculator
Description
This stunning fully renovated bungalow combines modern design with everyday comfort. Step into a sun-filled open-concept living area featuring wide plank hardwood floors and a dramatic contemporary fireplace feature wall. Large picture windows bring in abundant natural light and showcase the quiet, mature neighbourhood setting. The home offers sleek modern doors, smooth ceilings, updated lighting, and a thoughtfully designed layout ideal for both relaxing and entertaining. Enjoy charming curb appeal, a welcoming front porch, and a move-in-ready interior with quality craftsmanship throughout.
Upcoming Open House
Property Details
Interior
Features
Main Floor
Bathroom
2.39 x 2.084 Pc Bath
Kitchen
4.42 x 4.5carpet free / Open Concept / Sliding Doors
Primary
3.12 x 3.1Carpet Free
Br
3.1 x 2.9Carpet Free
Exterior
Features
Parking
Garage spaces -
Garage type -
Total parking spaces 3
Property History
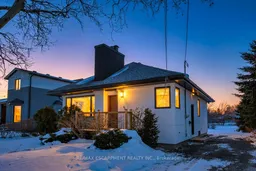 50
50