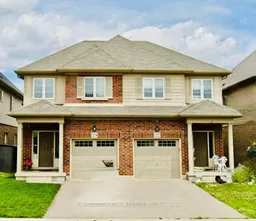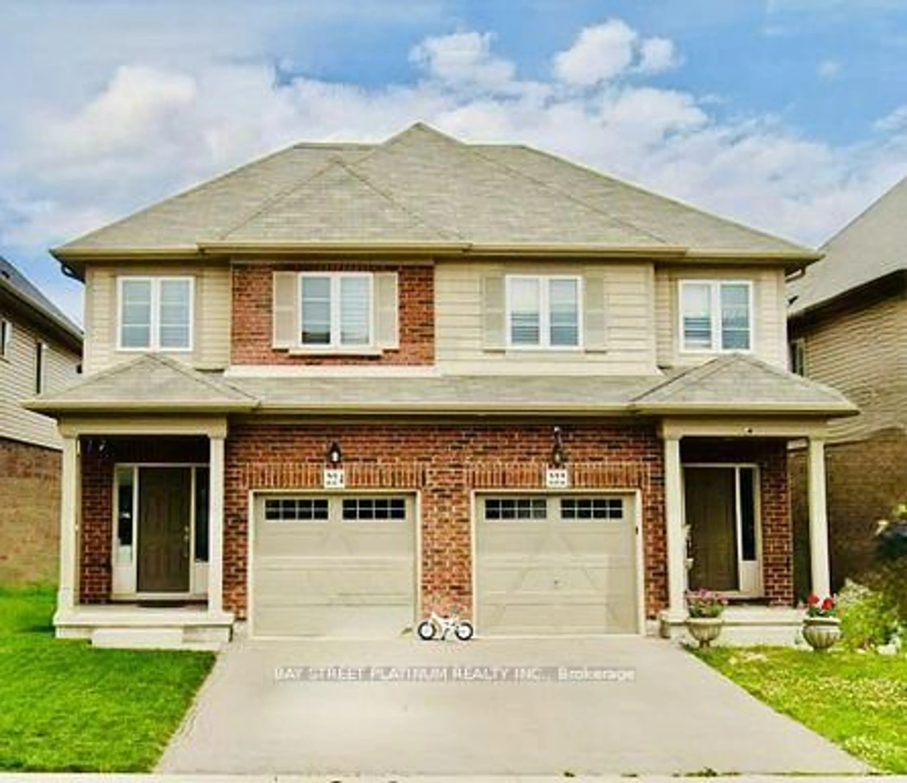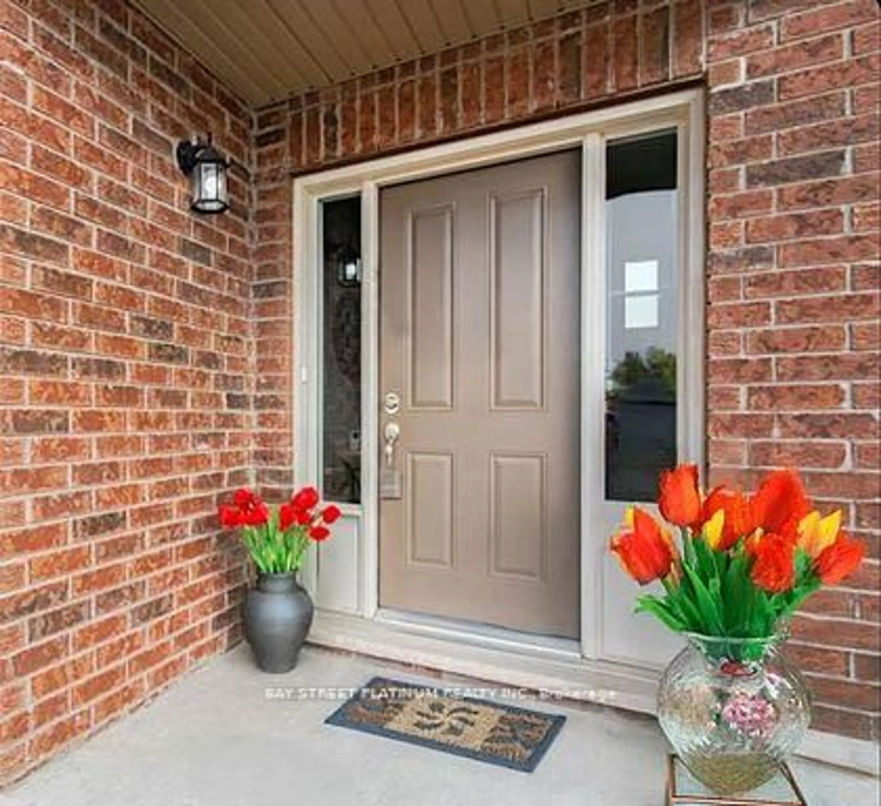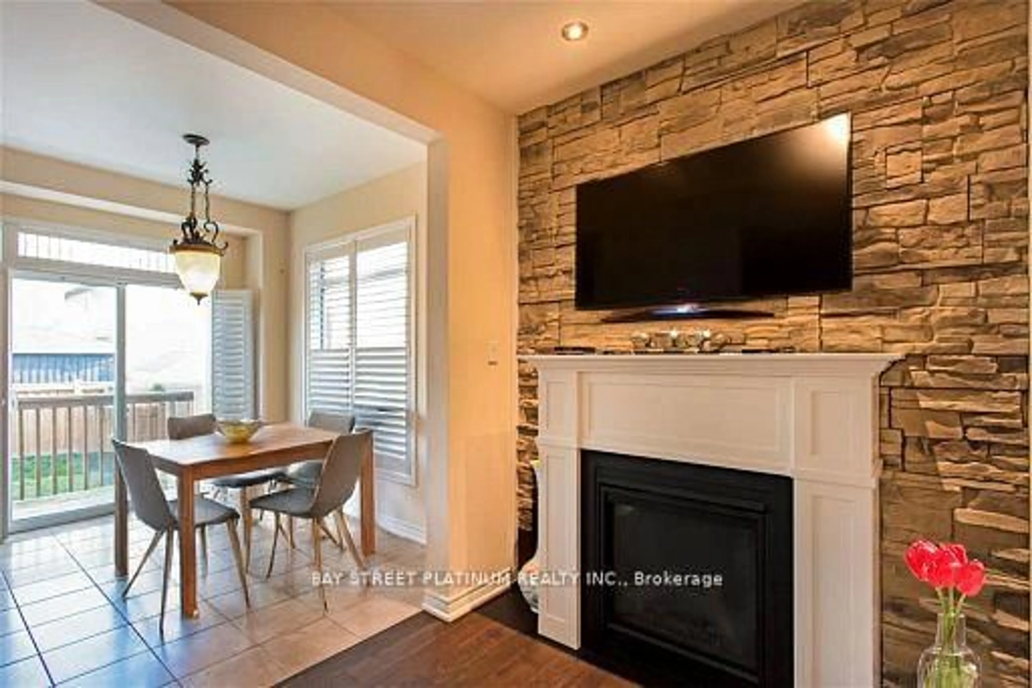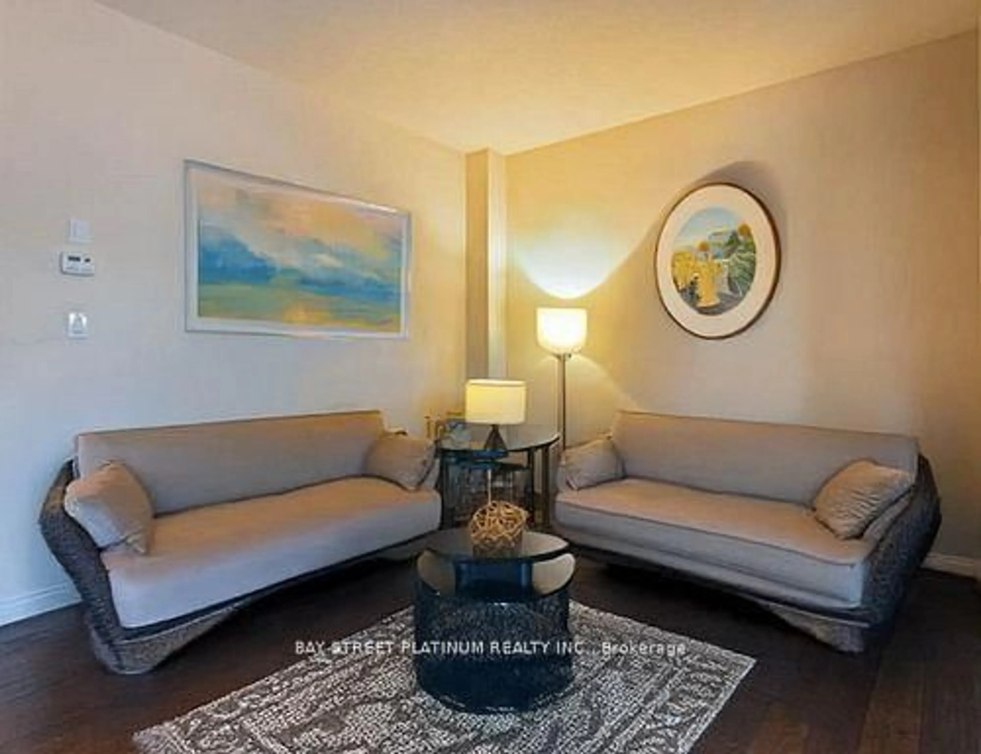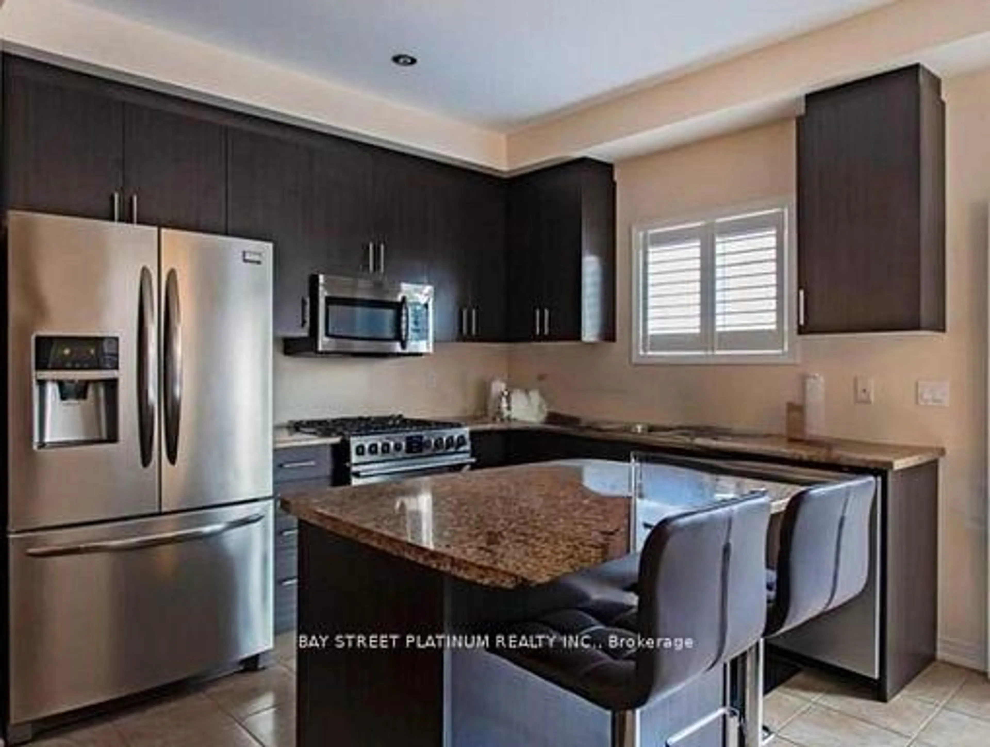222 Lormont Blvd, Hamilton, Ontario L8J 0K2
Contact us about this property
Highlights
Estimated valueThis is the price Wahi expects this property to sell for.
The calculation is powered by our Instant Home Value Estimate, which uses current market and property price trends to estimate your home’s value with a 90% accuracy rate.Not available
Price/Sqft$484/sqft
Monthly cost
Open Calculator

Curious about what homes are selling for in this area?
Get a report on comparable homes with helpful insights and trends.
+1
Properties sold*
$850K
Median sold price*
*Based on last 30 days
Description
Stunning, Fully Upgraded Semi-Detached Townhome in Sought-After Stoney Creek! Welcome to this beautifully renovated semi-detached townhome, where modern elegance meets everyday comfort. With $$$ spent on quality upgrades, this move-in-ready gem is ideal for families or savvy investors looking for exceptional value in a prime location. Highlights You'll Love: Open-Concept Living: Enjoy a bright, airy layout with a stylish kitchen that flows seamlessly into the cozy family room featuring a charming fireplace perfect for entertaining or relaxing evenings. Primary Bedroom Retreat: Your own private oasis with a walk-in closet and a sleek ensuite bathroom. Spacious Bedrooms: Two additional well-sized bedrooms ideal for family, guests, or a dedicated home office. Expansive Backyard: Featuring a metal gazebo, patio, and garden shed perfect for outdoor gatherings, summer BBQs, or quiet mornings with coffee. Smart Storage Solutions: Ample closet and storage space throughout the home. Versatile Basement: A generous space ready to be transformed into a rec room, home gym, playroom, or additional living area the choice is yours! All of this in a highly desirable Stoney Creek neighborhood, close to top-rated schools, parks, shopping, and major highways. Don't wait, schedule your private showing today and make this stunning home yours!
Property Details
Interior
Features
2nd Floor
Primary
5.54 x 3.452nd Br
4.57 x 2.543rd Br
2.57 x 3.05Bathroom
2.54 x 1.68Exterior
Features
Parking
Garage spaces 1
Garage type Attached
Other parking spaces 1
Total parking spaces 2
Property History
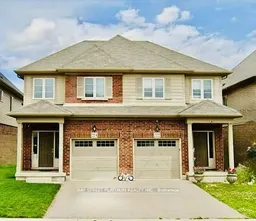 22
22