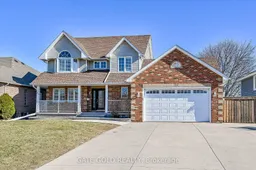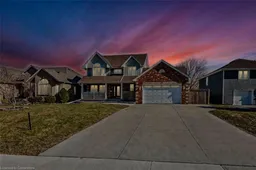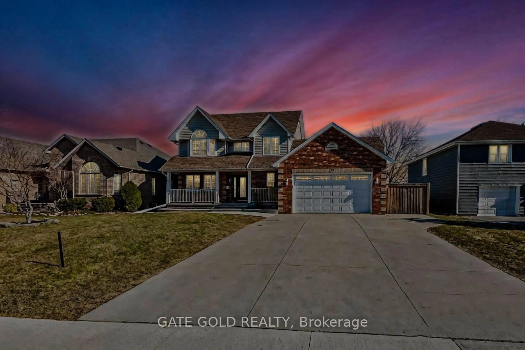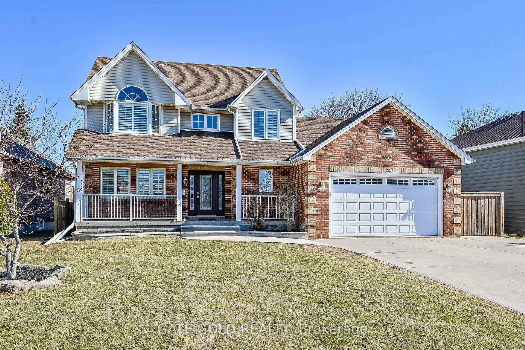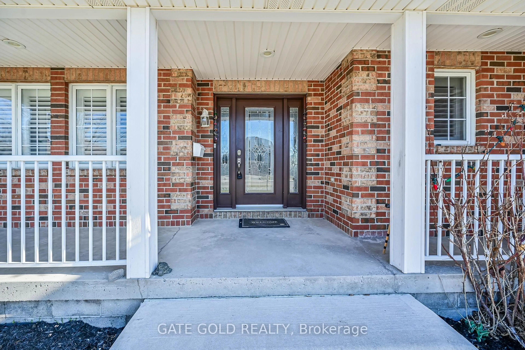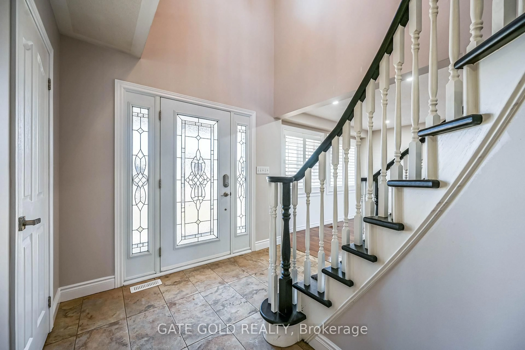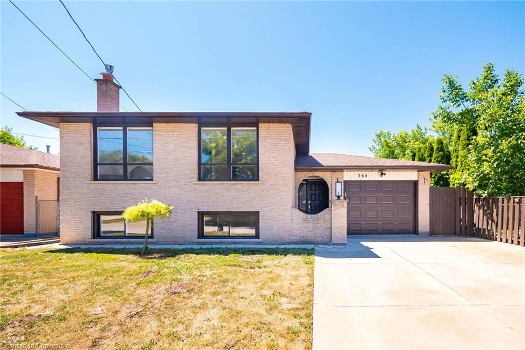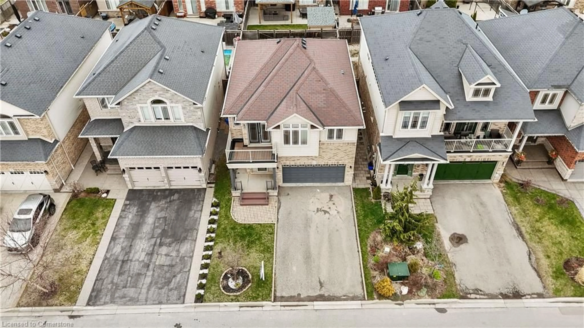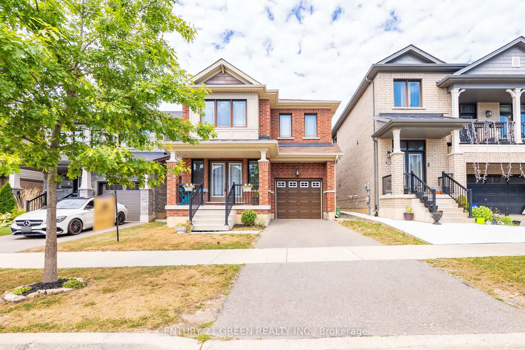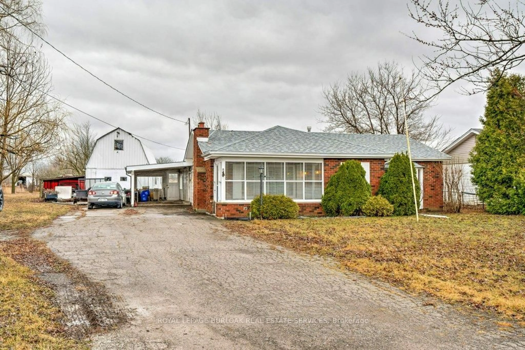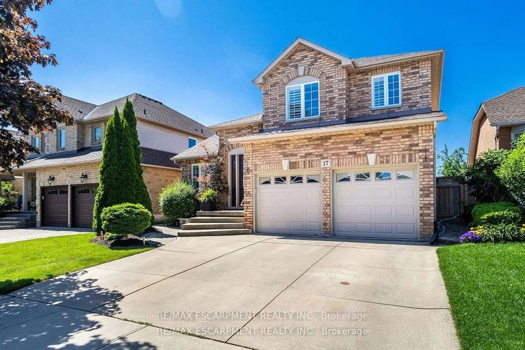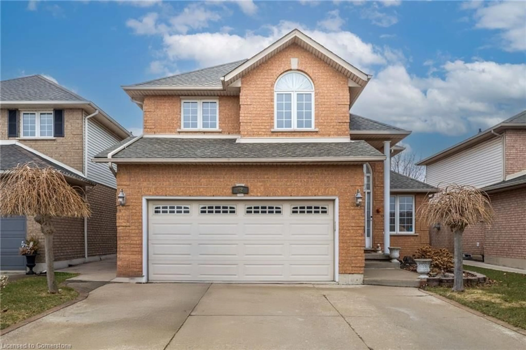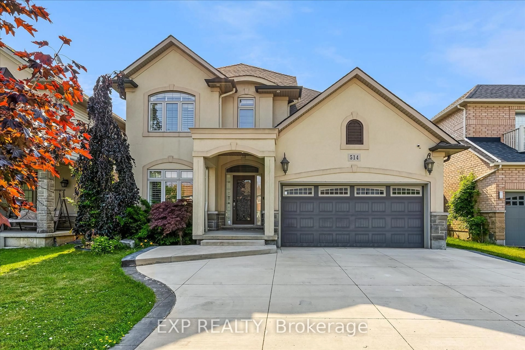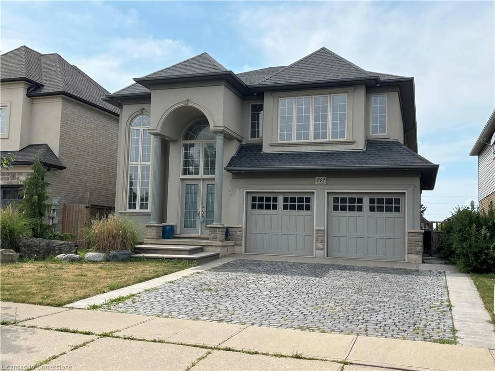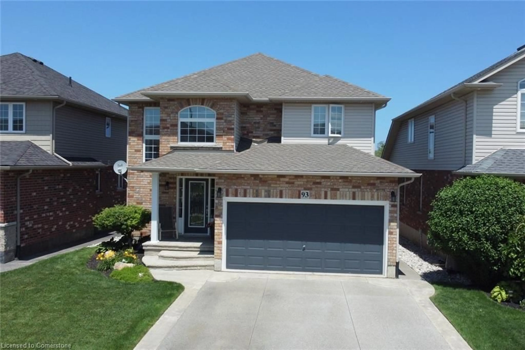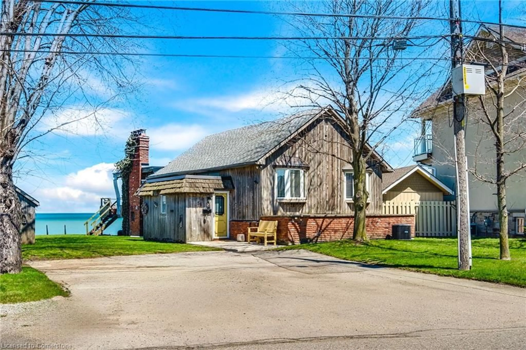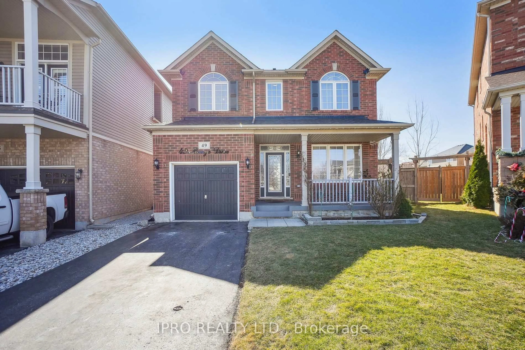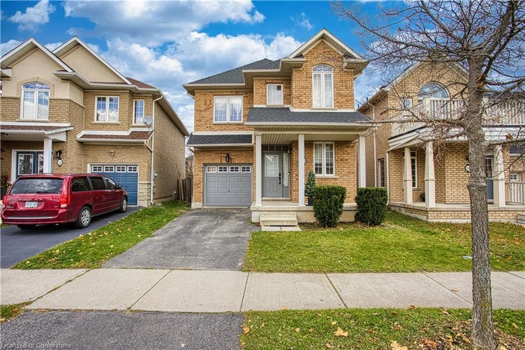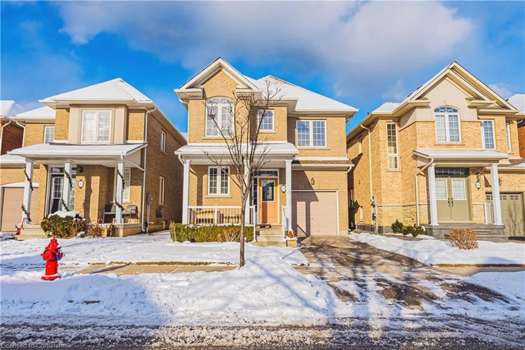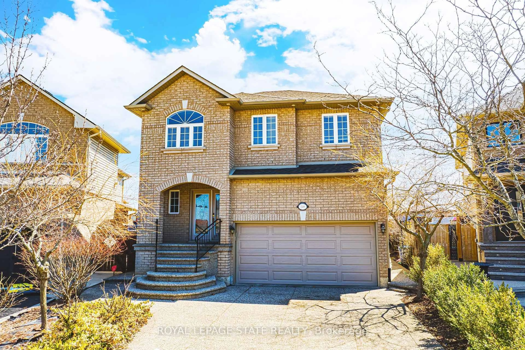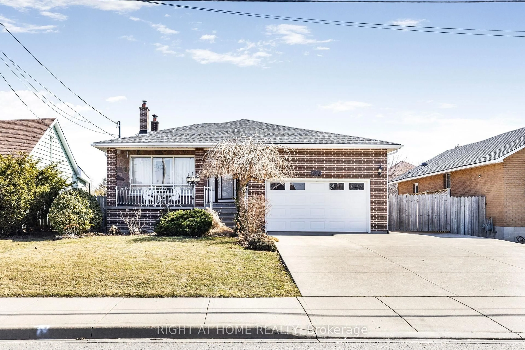228 Highland Rd, Hamilton, Ontario L8J 3T7
Contact us about this property
Highlights
Estimated valueThis is the price Wahi expects this property to sell for.
The calculation is powered by our Instant Home Value Estimate, which uses current market and property price trends to estimate your home’s value with a 90% accuracy rate.Not available
Price/Sqft$494/sqft
Monthly cost
Open Calculator

Curious about what homes are selling for in this area?
Get a report on comparable homes with helpful insights and trends.
+1
Properties sold*
$999K
Median sold price*
*Based on last 30 days
Description
BEAUTIFUL 2-storey Detached home on PREMIUM pool-sized LOT with numerous UPGRADES on Stoney Creek Mountain. This home features fantastic layout & flow, Bright EAT-IN KITCHEN overlooking backyard and family room. Stainless steel appliances, KITCHENISLAND, QUARTZ counters AND stylish back splash. Family room boasts CATHEDRAL CEILING, gas fire place and sliders to a LARGE DECK great for entertaining & barbecues. Separate dining room and living room provides space for large gatherings. Cathedral ceiling in Master bedroom ,WALK IN CLOSET, and an ENSUITE the size of a bedroom, soaker TUB WITH JETS. EXTRA LARGE 2-car GARAGE (209 X 254 & 10' ceiling).Beautiful front porch. Separate entrance to FINSIHED BASEMENT W/Kitchen, bedroom & den. Furnace 2016, Roof 2013, A/C 2011, 200 amp service. Close to Walking trails, movie theatre, many restaurants, Maplewood Park, schools, Walmart, Canadian Tire, most major banks, and much more. Close to Linc/Red Hill/QEW Don't wait. Make this your next home.
Property Details
Interior
Features
Main Floor
Laundry
3.7 x 1.87W/O To Garage
Living
8.49 x 3.54Combined W/Dining / hardwood floor
Kitchen
6.76 x 7.5Eat-In Kitchen / O/Looks Family / O/Looks Backyard
Family
6.03 x 3.88hardwood floor / O/Looks Backyard
Exterior
Features
Parking
Garage spaces 2
Garage type Attached
Other parking spaces 6
Total parking spaces 8
Property History
 33
33
