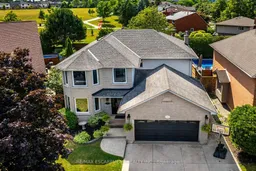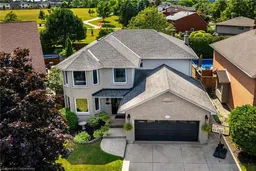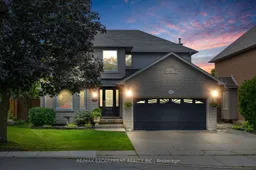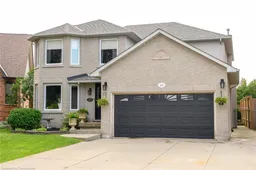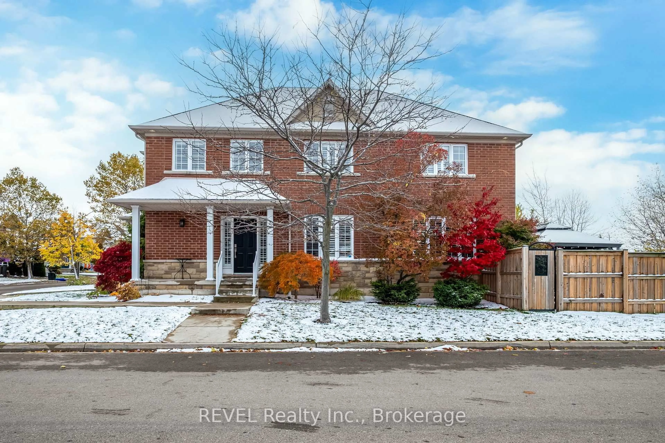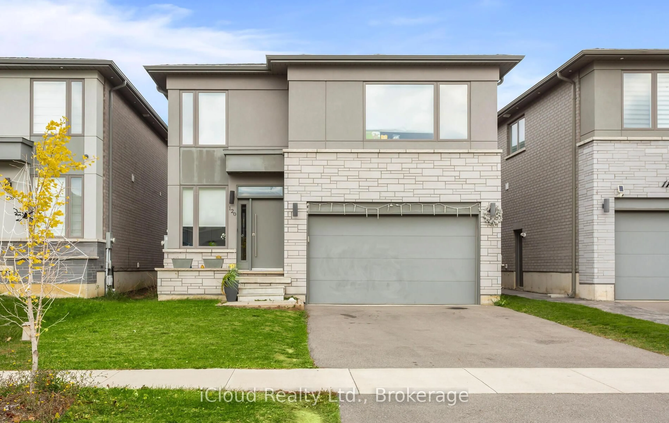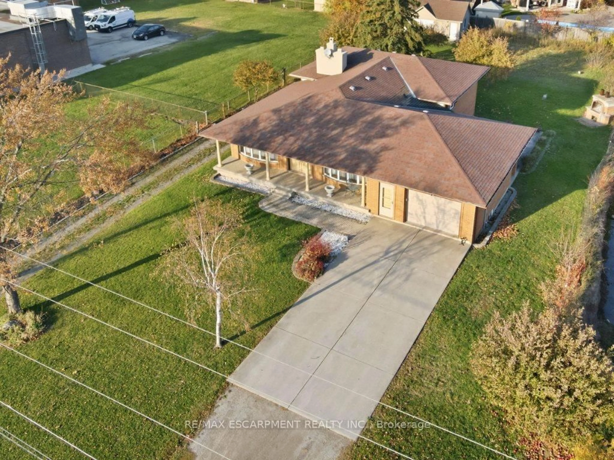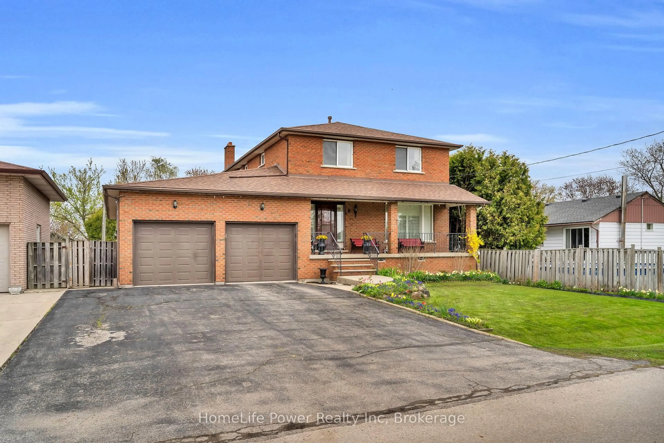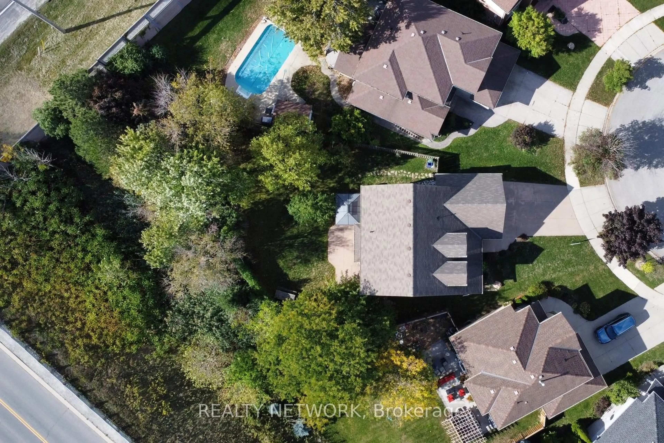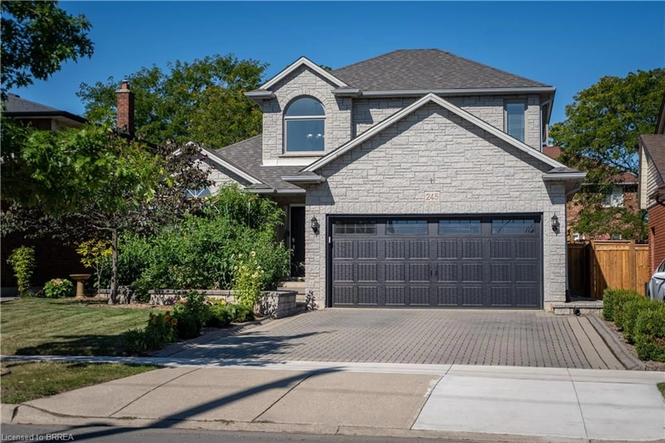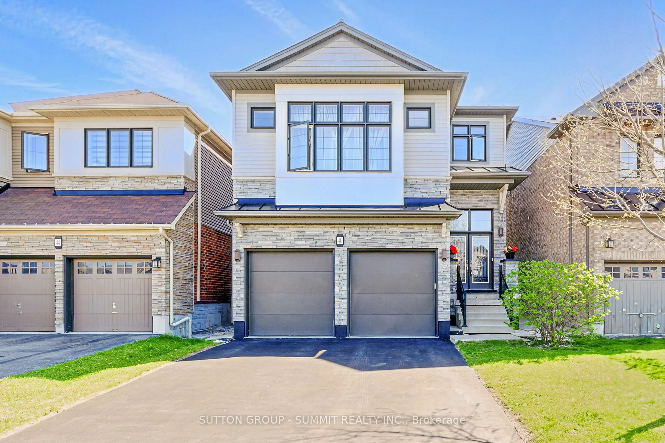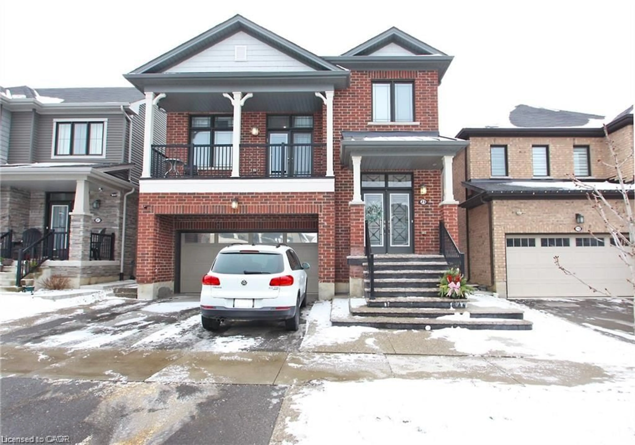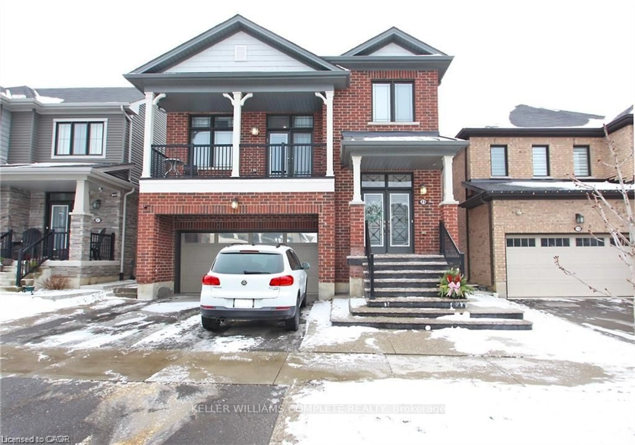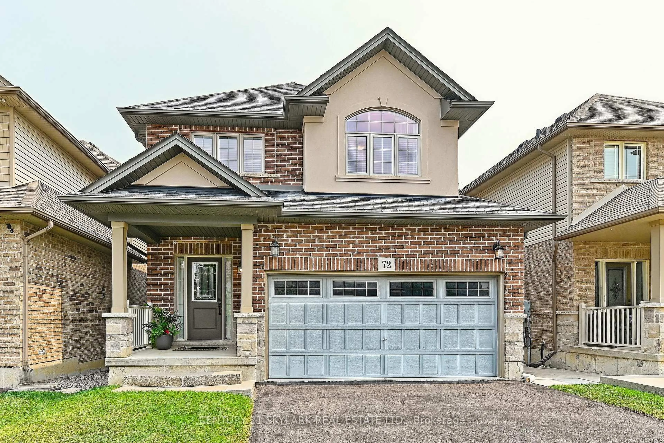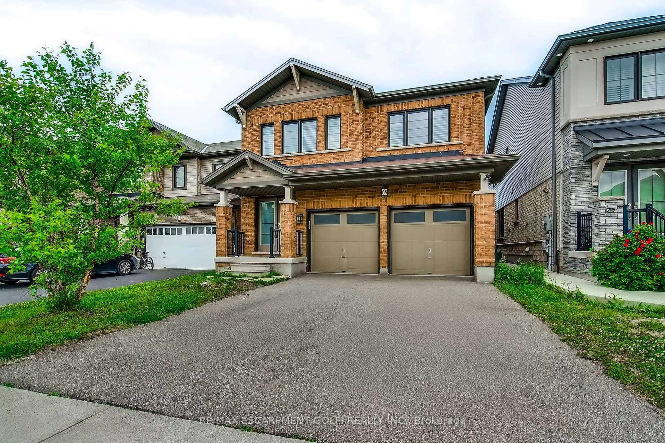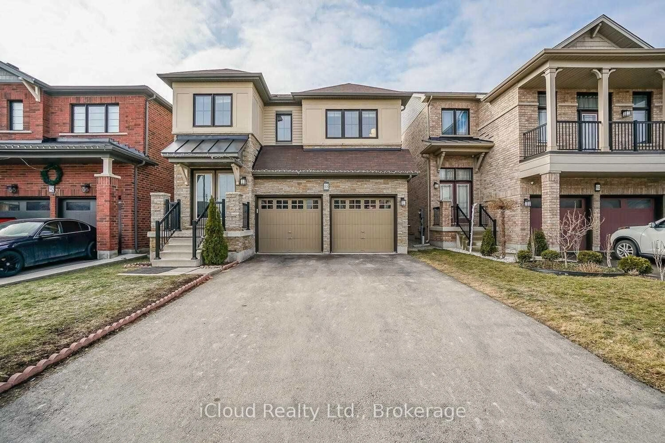Welcome to 28 Dolman Street, SC. Gorgeous massive family home is situated on desirable Stoney Creek Mountain backing on huge Maplewood Park. Home features over 2900 sqf above grade, plus finished basement for entertainment and recreation. Upper level of this beauty features 4 spacious bedrooms, and 2 full bathrooms. Main grand entrance leads to spacious main floor with open concept kitchen, separate family room with fireplace, living room, dining room, and huge sun room that leads to your back yard oasis with pool, covered porch with hot tub, for enjoyment and entertainment of summer days/nights. Fully finished basement features humongous recreation room, and separate bedroom/den/gym with another full bathroom. Double car garage with inside entry through mud/laundry room, and driveway that fits up to 4 cars. Fabulous home is perfect for growing and large families with near by access to Red Hill and Linc, schools, shopping, trails and etc. This is must see home. RSA.
Inclusions: Dishwasher, Dryer, Refrigerator, Stove, Washer, Window Coverings, All existing light fixtures, all tv brackets, Door Bell, Hot tub-as is, Pool equipment - as is (all appliances in as is condition).
