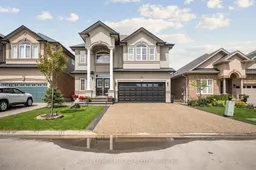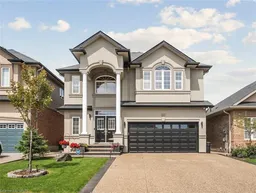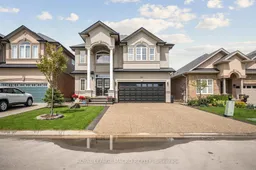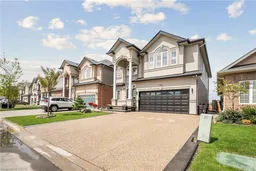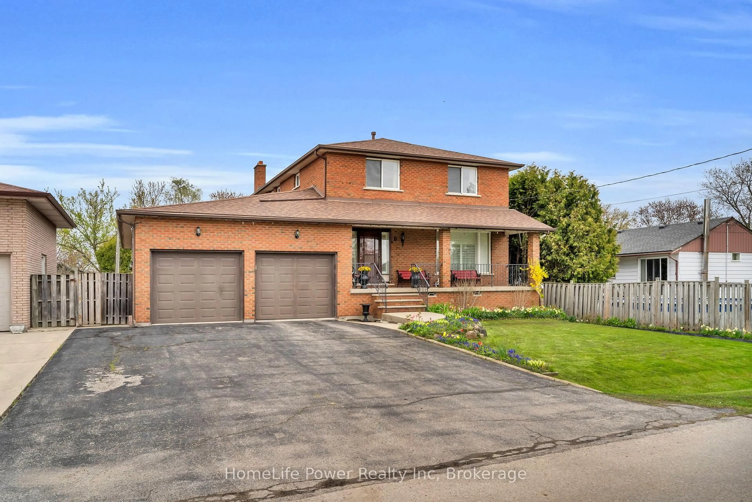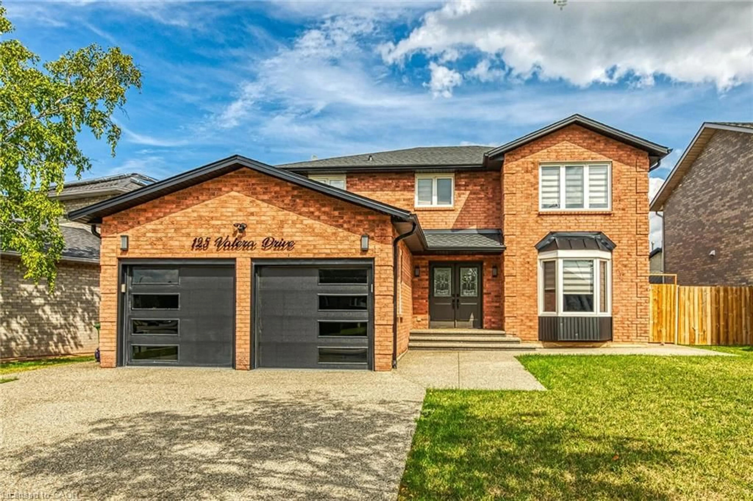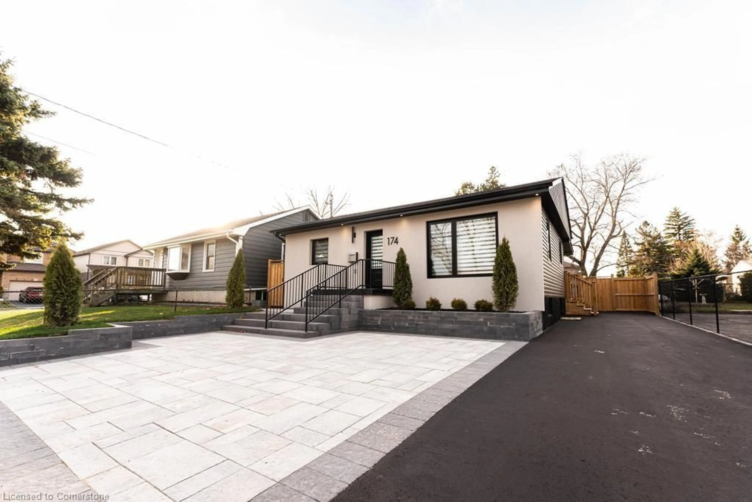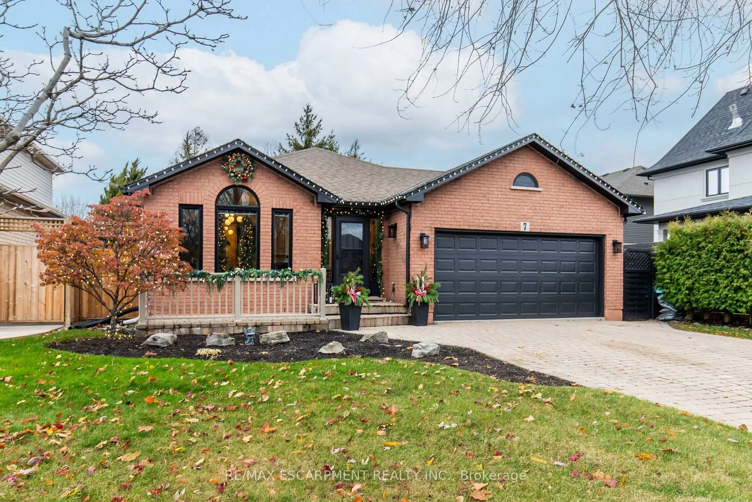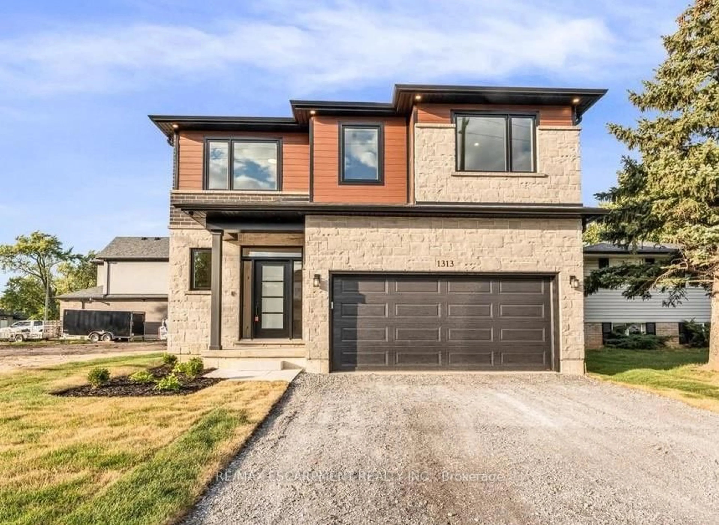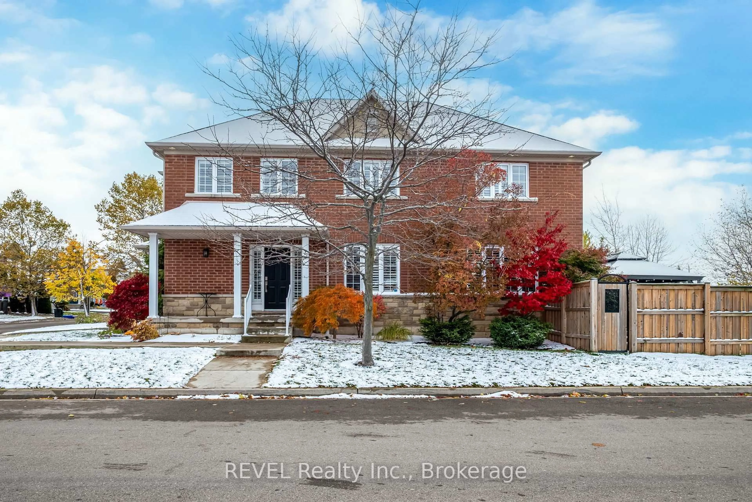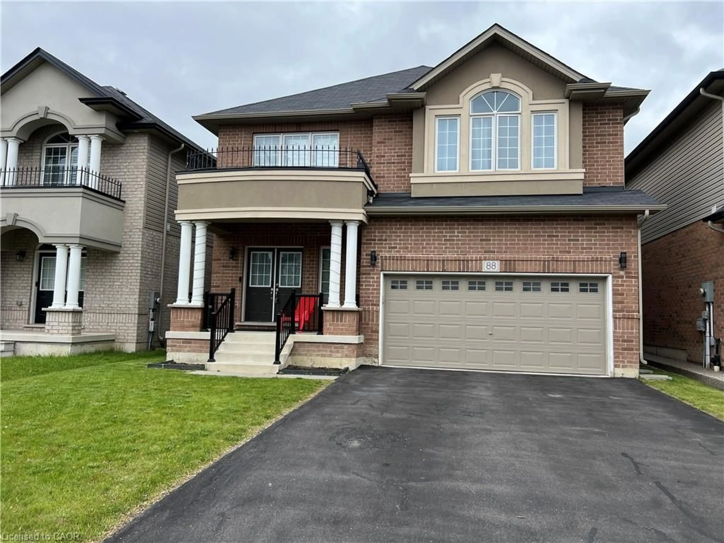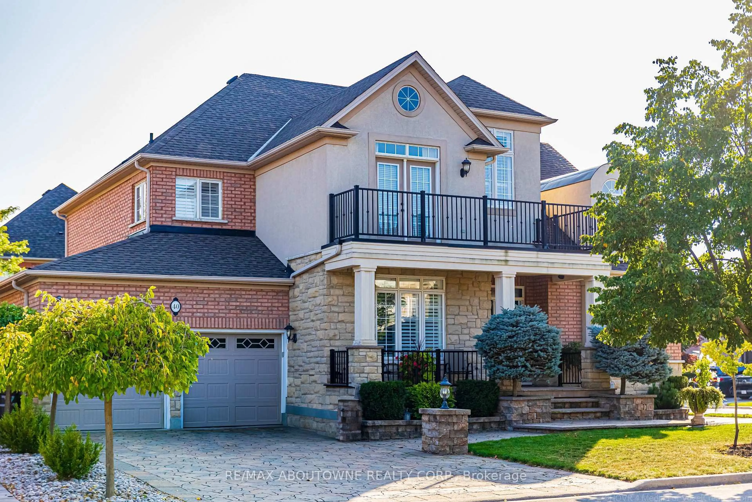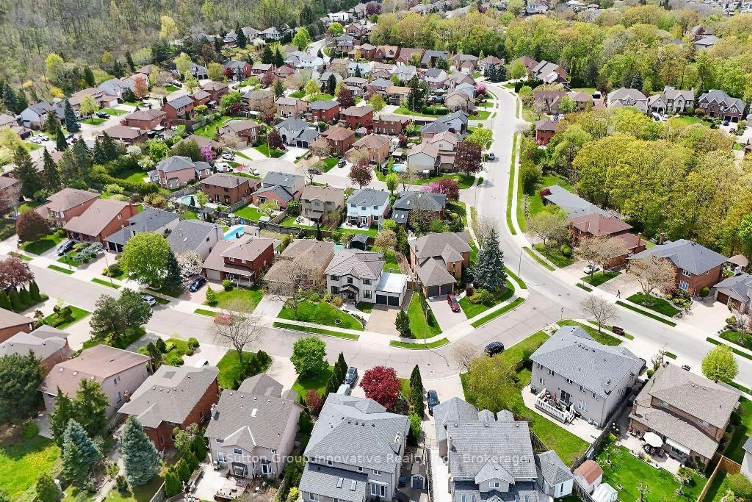2842 sq ft above grade on a 40 ft x 109 ft lot. Stunning Four-Bedroom Detached Home in a well-desired neighbourhood, Heritage Green, with Modern Amenities. Discover the perfect blend of comfort and elegance in this beautiful detached house. This home features ample living space, including four spacious bedrooms, a loft, an office/library, and 2.5 bathrooms. The versatile oversized loft adds to the appeal of the elegant interior, which boasts 9-footceilings and gleaming engineered hardwood flooring on the main level, complemented by an oak staircase. The gourmet kitchen is a chef's dream, upgraded with quartz countertops, a center island, and beautiful cabinetry. The convenient layout features a main-level office, as well as a spacious family room, dining, and a Walkout to a patio. There are four Bedrooms. The Primary bedroom features a walk-in closet and a four-piece en-suite bathroom with an additional soaking bathtub. Convenience 2nd floor laundry, A beautiful backyard with enhanced privacy. Beautiful concrete patio with a large gazebo, ideal for outdoor activities. The gas line is hooked up for the outdoor BBQ. Double-car garage with inside entry, front yard driveway parking for four cars, and no sidewalk. Proximity to schools, parks, shopping, transit, and the GO station, as well as the QEW and LINC. Fully Furnished Option Available- Move-in ready! Furnishings can be included for an additional cost.
Inclusions: Fridge, stove, washer, dryer, dishwasher
