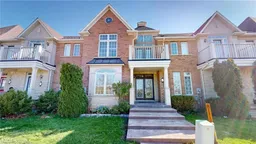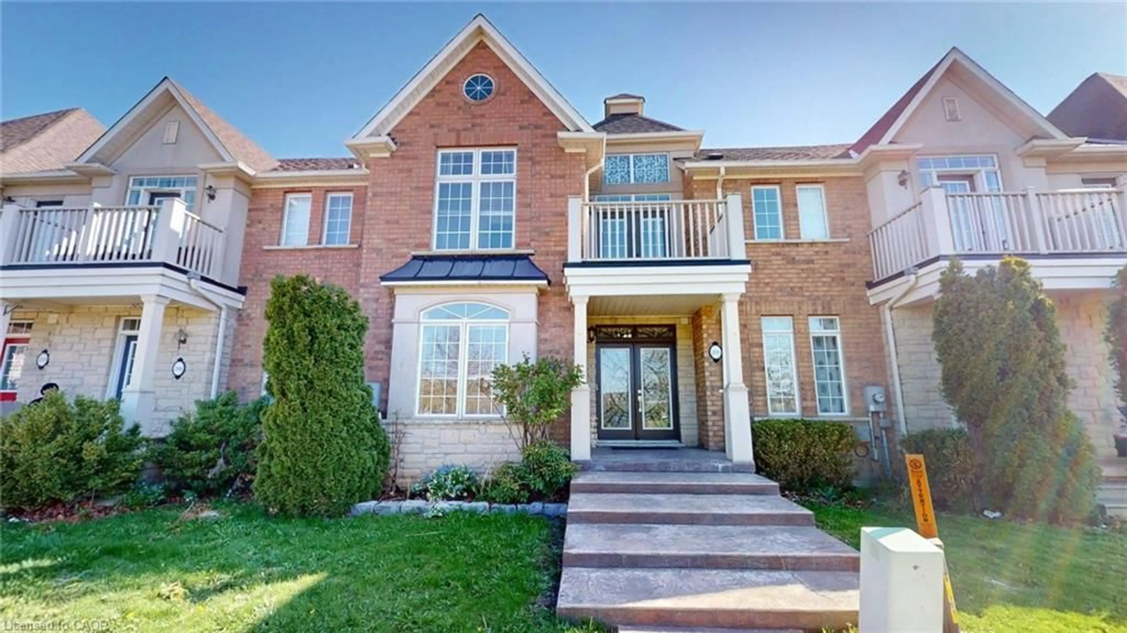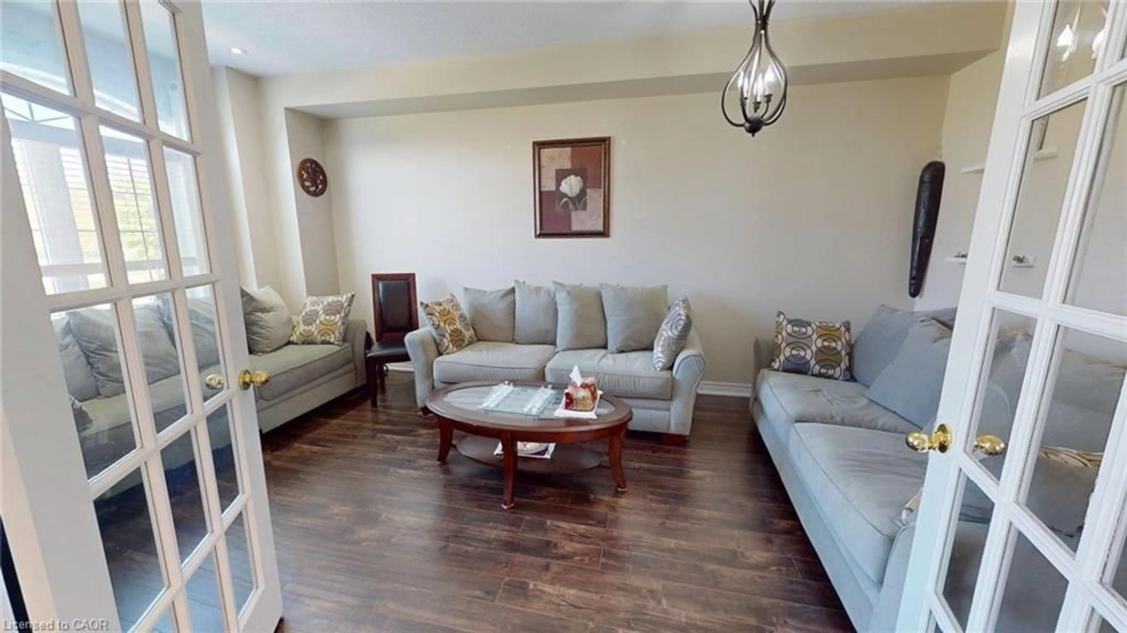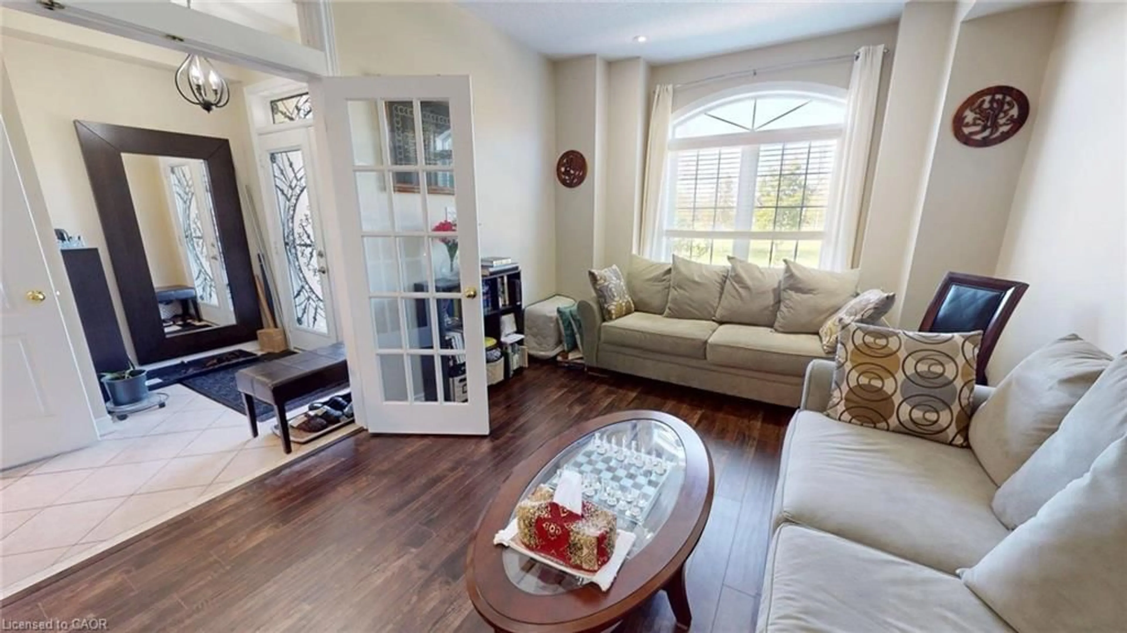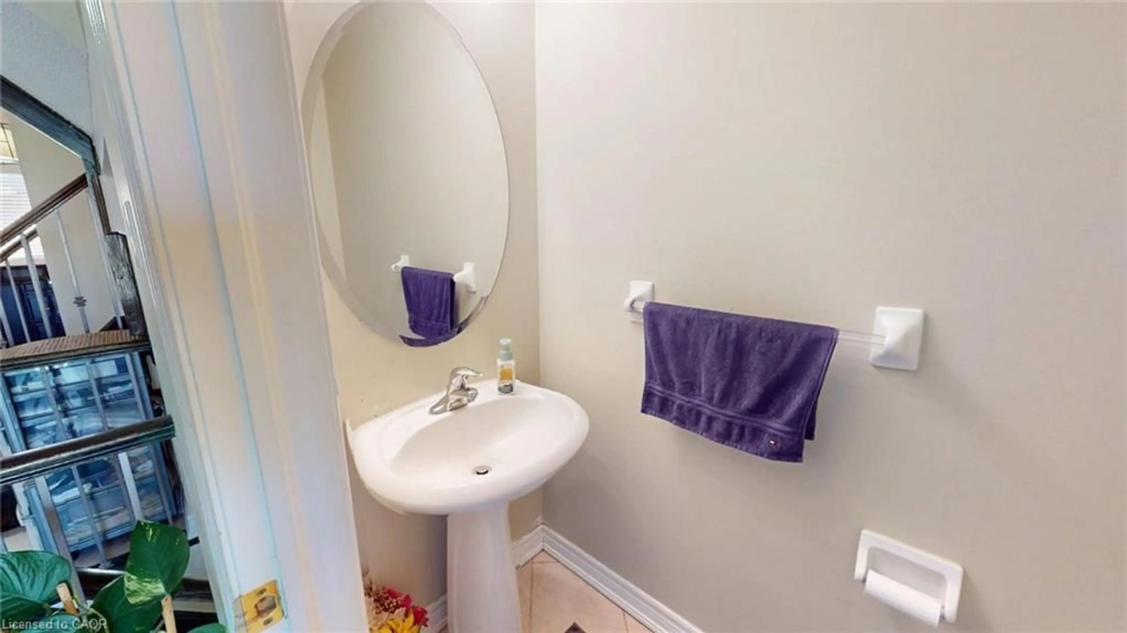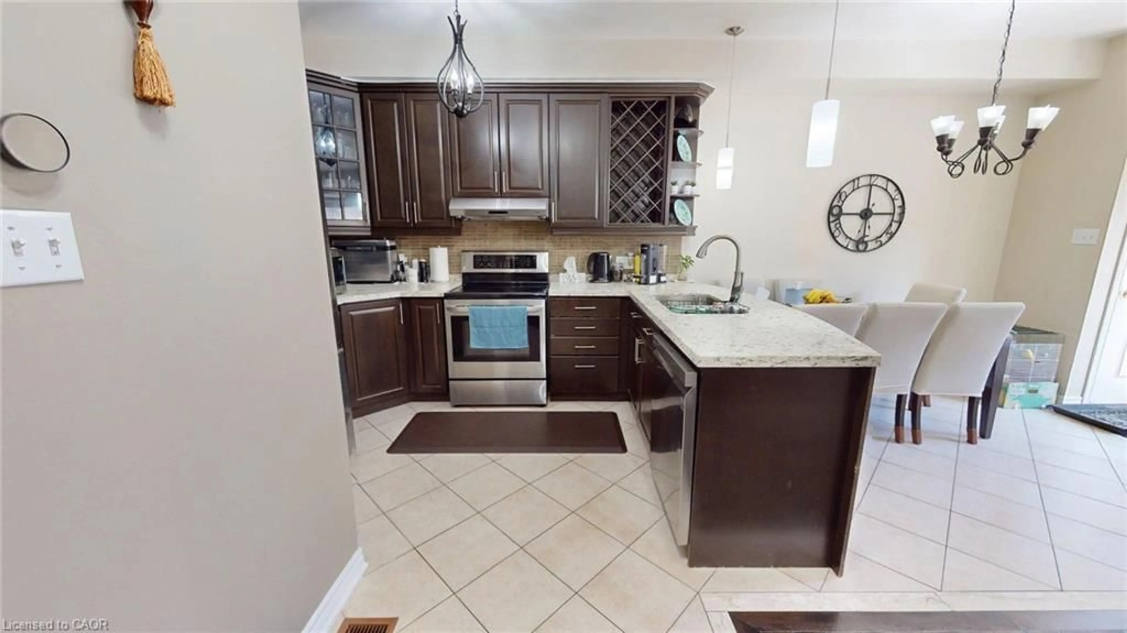206 Springstead Ave, Stoney Creek, Ontario L8E 6E8
Contact us about this property
Highlights
Estimated valueThis is the price Wahi expects this property to sell for.
The calculation is powered by our Instant Home Value Estimate, which uses current market and property price trends to estimate your home’s value with a 90% accuracy rate.Not available
Price/Sqft$414/sqft
Monthly cost
Open Calculator
Description
206 Springstead Avenue is a beautifully maintained townhome located in the family-friendly community of Stoney Creek, Ontario, within the city of Hamilton. Situated on a quiet, tree-lined street near Lake Ontario, the property offers a peaceful suburban lifestyle with easy access to parks, schools, shopping, and major commuter routes. Inside, the home features a spacious, open-concept layout with a bright living room, large windows, and neutral finishes that create a warm and inviting atmosphere. The kitchen is equipped with stainless steel appliances, ample cabinetry, and a cozy breakfast area that opens to a private backyard-perfect for relaxing or entertaining. With 4 bathrooms and 3 bedrooms, including a primary suite with an ensuite, as well as a finished basement for extra living space, this home offers both comfort and functionality. Its location near waterfront trails and recreational amenities makes it an ideal choice for families and professionals alike.
Property Details
Interior
Features
Upper Floor
Bedroom
3.66 x 2.84Bedroom
5.44 x 3.66Bedroom
3.66 x 3.35Bathroom
4-Piece
Exterior
Features
Parking
Garage spaces 2
Garage type -
Other parking spaces 0
Total parking spaces 2
Property History
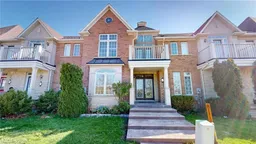 28
28