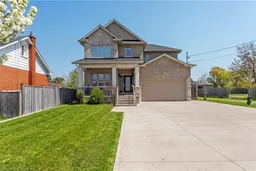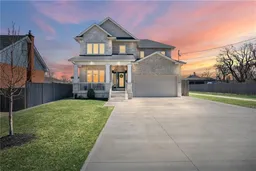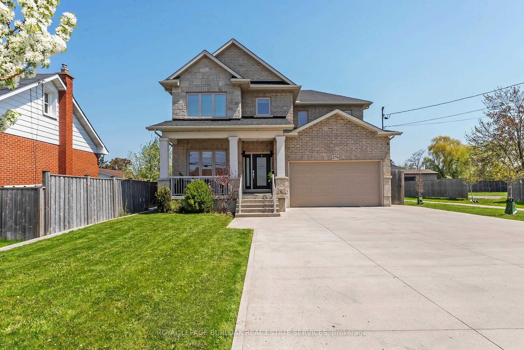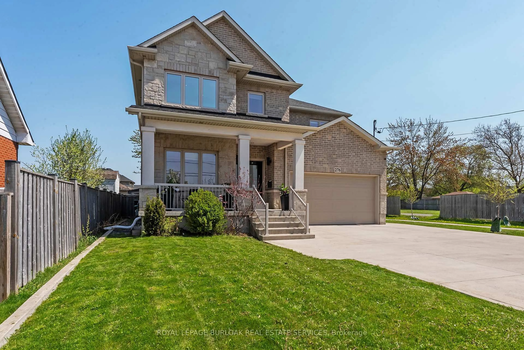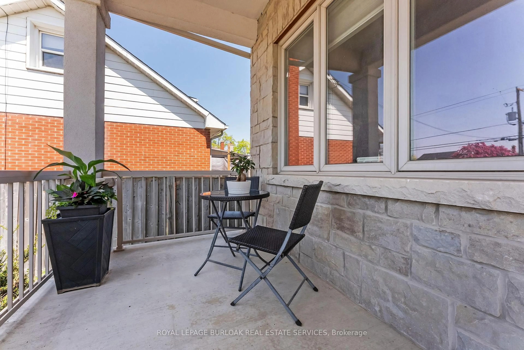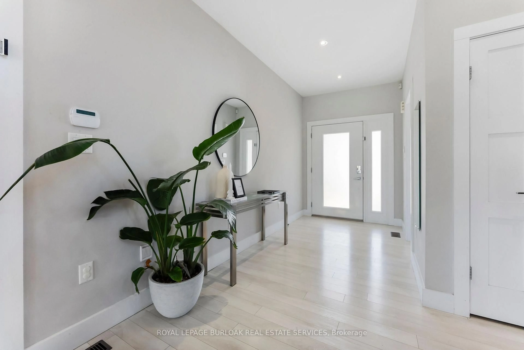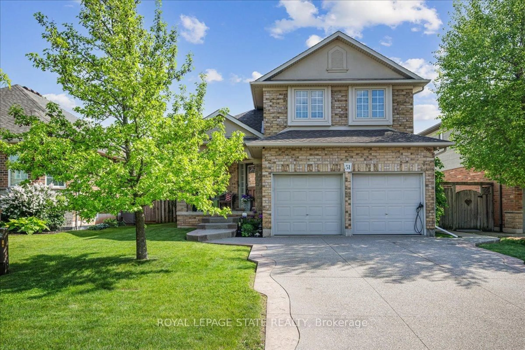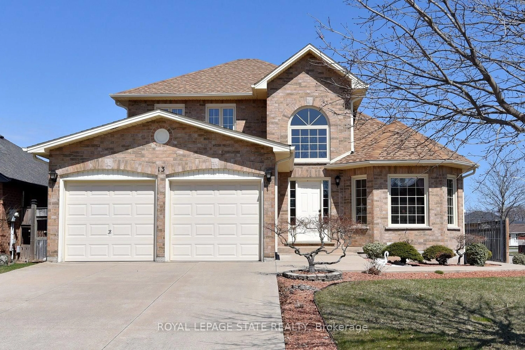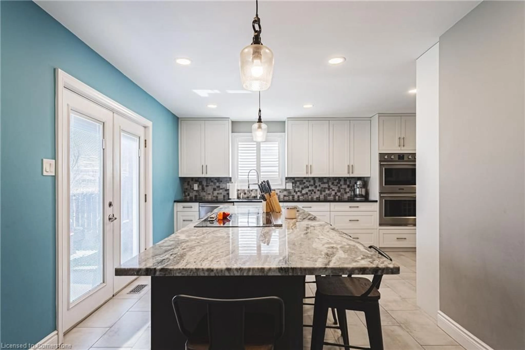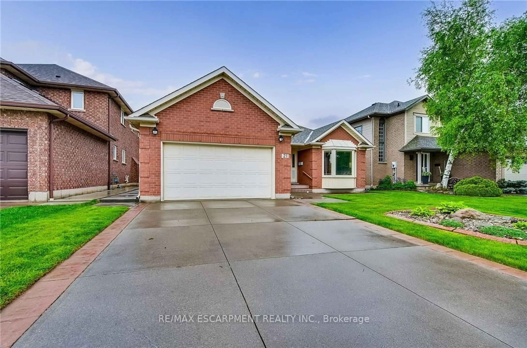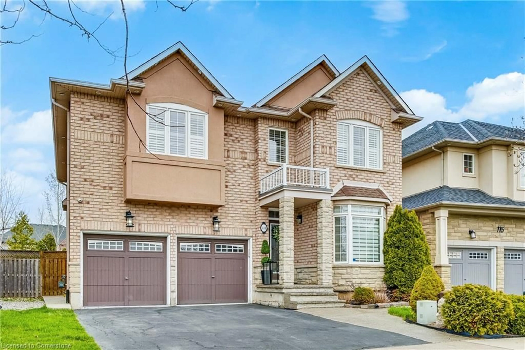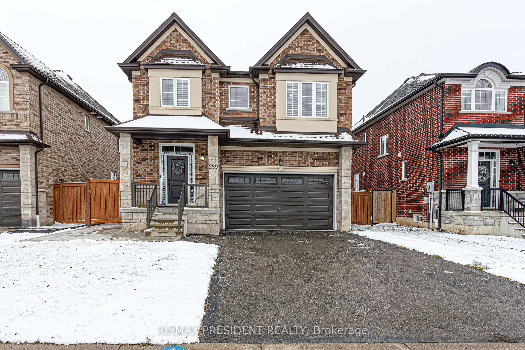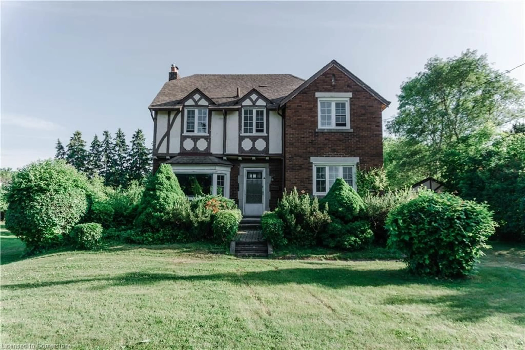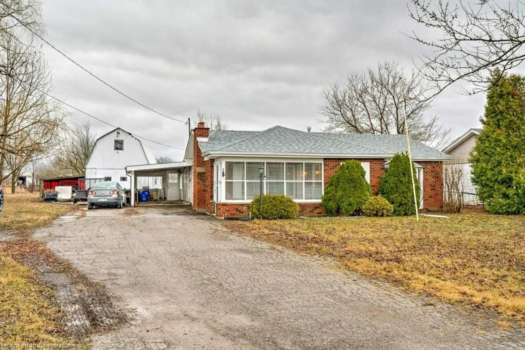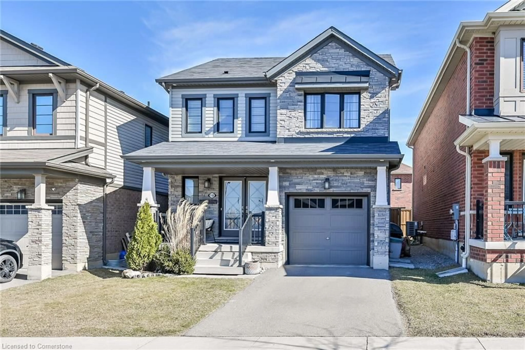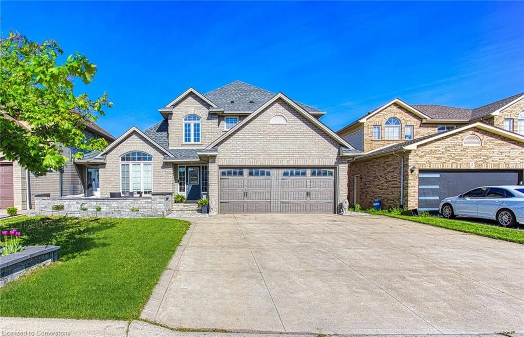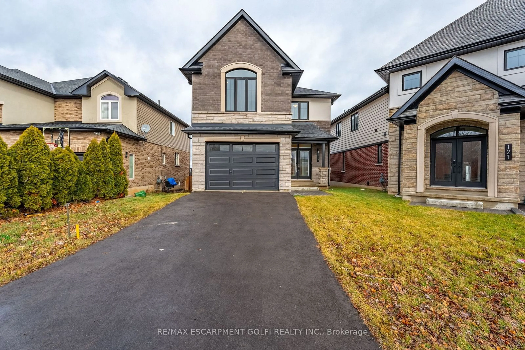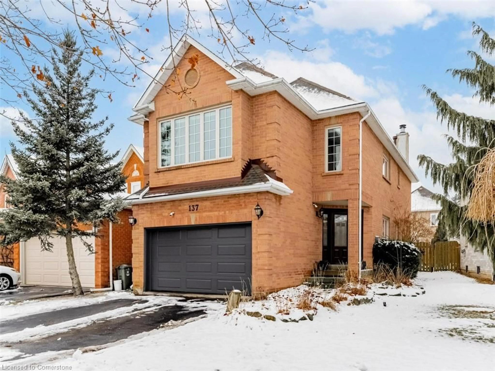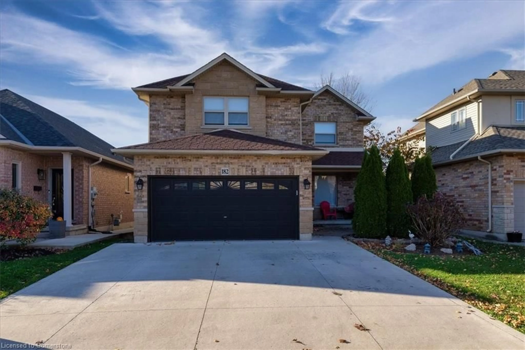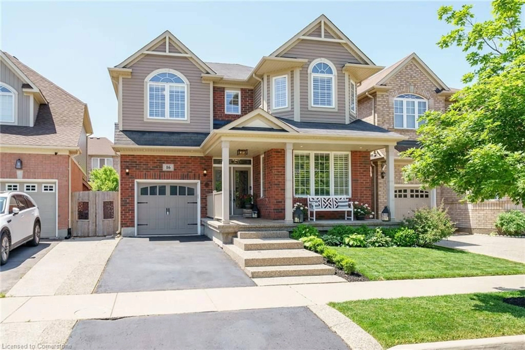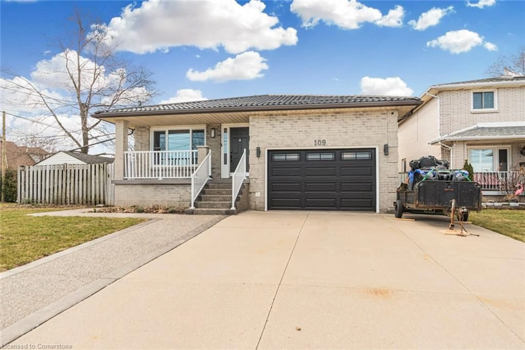276 Millen Rd, Hamilton, Ontario L8E 2G9
Contact us about this property
Highlights
Estimated valueThis is the price Wahi expects this property to sell for.
The calculation is powered by our Instant Home Value Estimate, which uses current market and property price trends to estimate your home’s value with a 90% accuracy rate.Not available
Price/Sqft$664/sqft
Monthly cost
Open Calculator

Curious about what homes are selling for in this area?
Get a report on comparable homes with helpful insights and trends.
+1
Properties sold*
$829K
Median sold price*
*Based on last 30 days
Description
Experience elevated living in this custom-built modern masterpiece in the heart of Stoney Creek. Designed with intention and crafted to perfection, this luxurious family home blends modern style with exceptional functionality across every level. Step inside to discover an open-concept layout with wide-plank flooring, expansive windows, and clean architectural lines. The chef-inspired kitchen features premium appliances, glossy cabinetry, and an oversized island perfect for entertaining. The adjoining dining area flows into a bright, spacious living room with abundant natural sunlight, creating the perfect backdrop for everyday living or upscale gatherings. The main floor also includes a dedicated office space ideal for remote work or quiet reading thoughtfully positioned just off the main living area. Upstairs, find three exceptionally large bedrooms, including a tranquil primary retreat with a walk-in closet and spa-like ensuite. The expansive second bedroom also boasts a walk-in closet, and the top-floor laundry adds daily convenience. The fully finished lower level features a second office/flex space, an additional bedroom, full bathroom, and a custom bar/lounge zone ideal for entertaining or multigenerational living. Interior access to the double garage, generous storage space, full laundry room, and cantina complete the lower level. Outside, enjoy the curb appeal of a stamped concrete driveway, manicured landscaping, and a backyard retreat with stamped concrete patio and covered canopy perfect for outdoor living. Located minutes from top-rated schools, lakefront parks, shops, and the QEW, this home offers the perfect balance of modern luxury and family comfort in one of Stoney Creeks most desirable neighbourhoods.
Property Details
Interior
Features
Bsmt Floor
Utility
5.1 x 1.54Bathroom
0.0 x 0.04 Pc Bath
Br
2.97 x 3.16Office
2.97 x 1.61Exterior
Features
Parking
Garage spaces 1.5
Garage type Attached
Other parking spaces 6
Total parking spaces 7
Property History
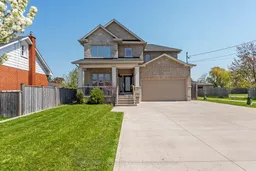 41
41