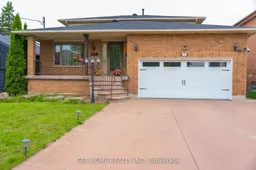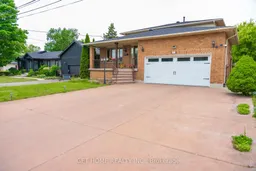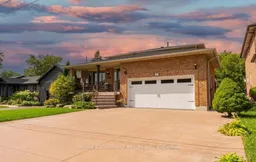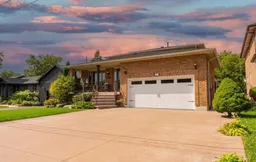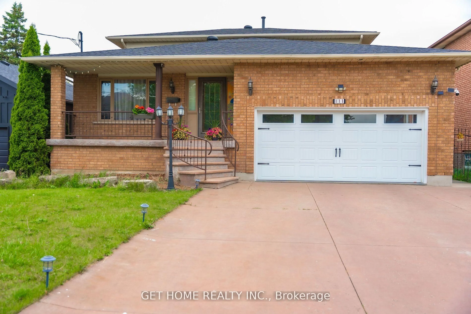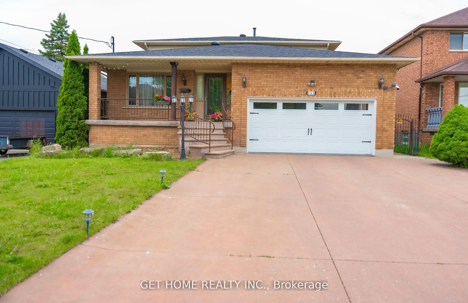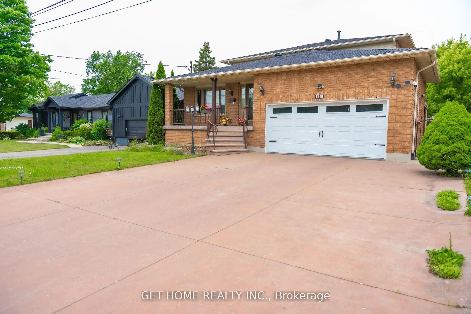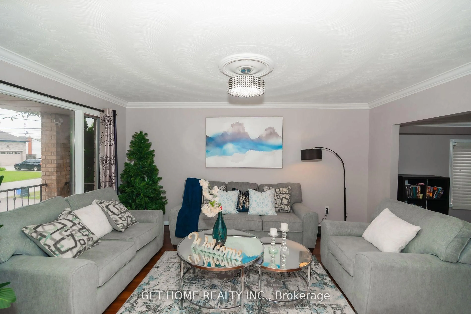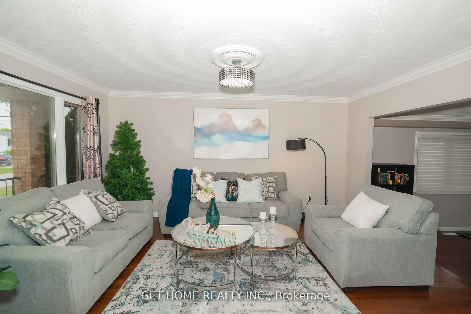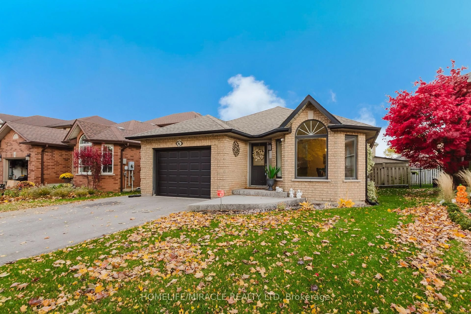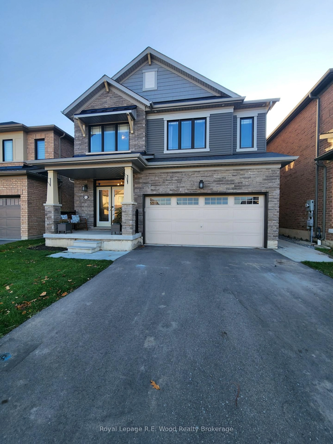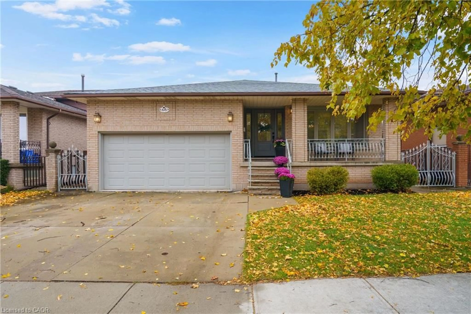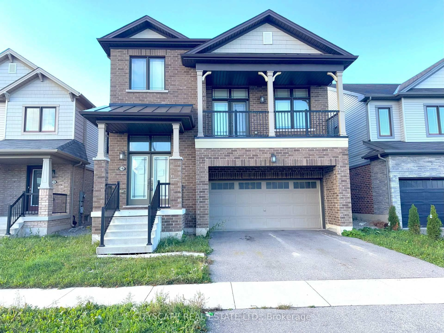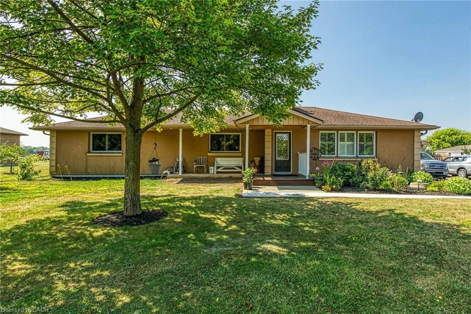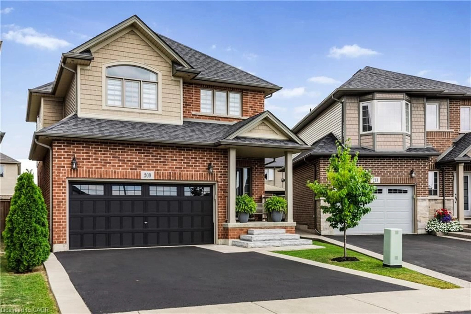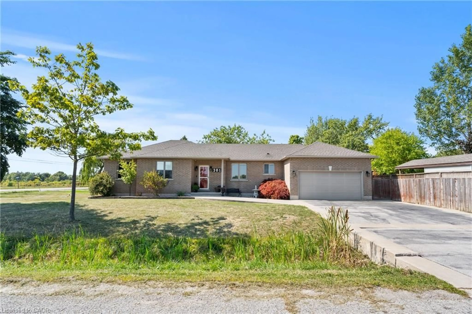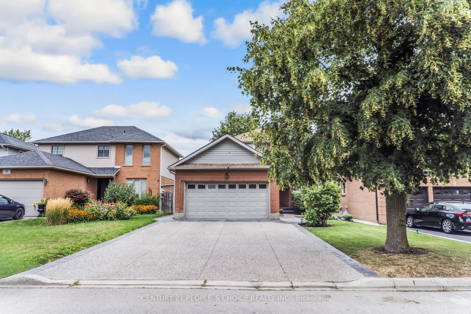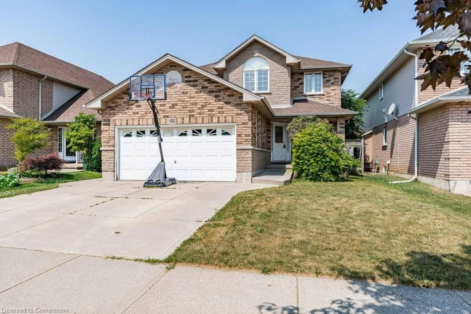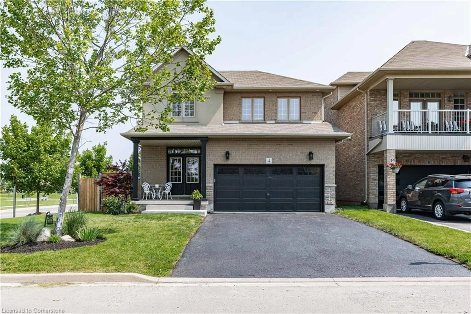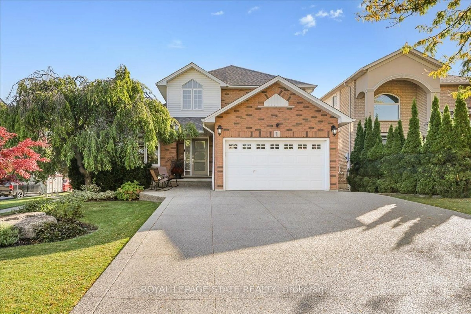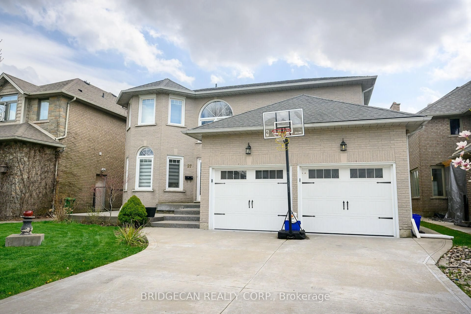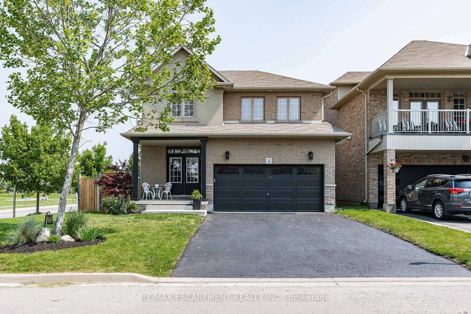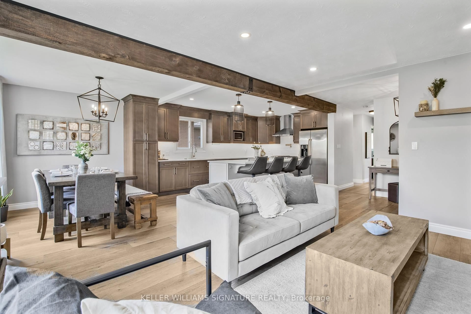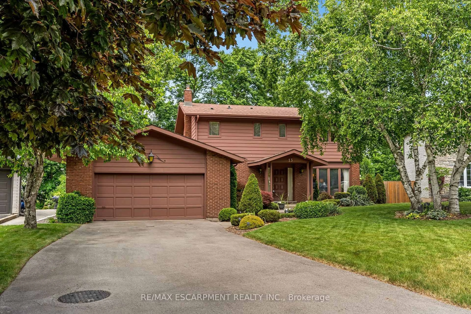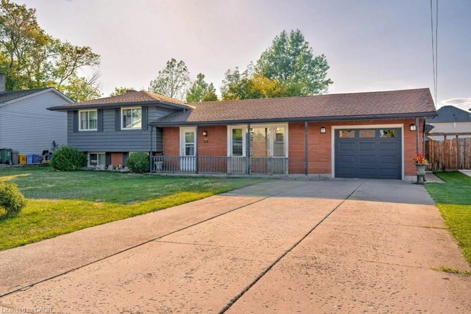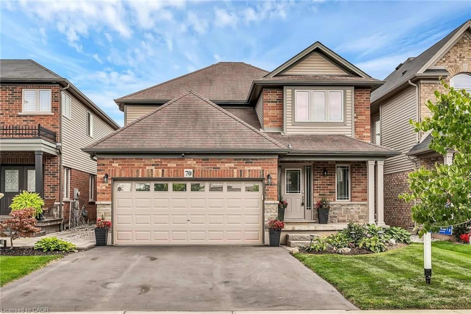111 AUBREY Ave, Hamilton, Ontario L8J 2T2
Contact us about this property
Highlights
Estimated valueThis is the price Wahi expects this property to sell for.
The calculation is powered by our Instant Home Value Estimate, which uses current market and property price trends to estimate your home’s value with a 90% accuracy rate.Not available
Price/Sqft$404/sqft
Monthly cost
Open Calculator
Description
Discover the extraordinary potential at 111 Aubrey Avenue, Stoney Creek, a family-cherished, custom-built two-storey detached home, proudly maintained and lovingly crafted by its original owner with high-quality materials and attention to detail. Nestled among hundreds of custom homes in a peaceful, well-established neighbourhood, this property sits on a generous 50 100ft lot surrounded by mature trees, offering both privacy and timeless charm. The stamped concrete driveway and pathways around the home, along with a storage shed in the spacious backyard, enhance its practicality and curb appeal. Inside, the home features a bright and carpet-free interior, three bedrooms upstairs, and a fully finished basement suite with 9-ft ceilings, separate entrance, kitchenette, and two additional bedrooms, perfect for multi-generational living or potential to generate approx. $1,900/month in rental income. The oversized garage with 12+ ft ceilings and total parking for 8 vehicles (6 in the driveway, 2 in the garage) is ideal for car enthusiasts or large families. Enjoy a dedicated space with a separate BBQ line for your outdoor entertaining needs. Recent updates include a new roof (2021) and 2024 appliances: gas range, microwaves, fridge, washer, and dryer. Located just steps from Saltfleet District High School and close to scenic trails, waterfalls, parks, Eastgate Square, transit, and major highways, this move-in-ready gem is perfect for first-time buyers or investors seeking comfort, income potential, and a strong sense of community.
Property Details
Interior
Features
Main Floor
Living
3.41 x 4.75Kitchen
3.51 x 3.53Breakfast
3.51 x 2.92Family
3.63 x 5.79Exterior
Features
Parking
Garage spaces 2
Garage type Attached
Other parking spaces 6
Total parking spaces 8
Property History
