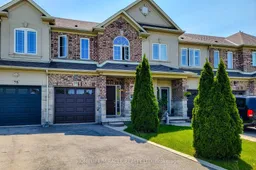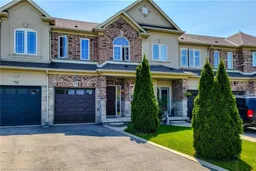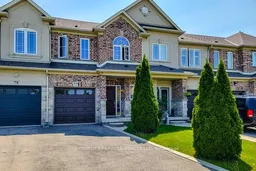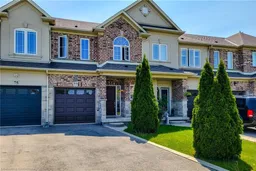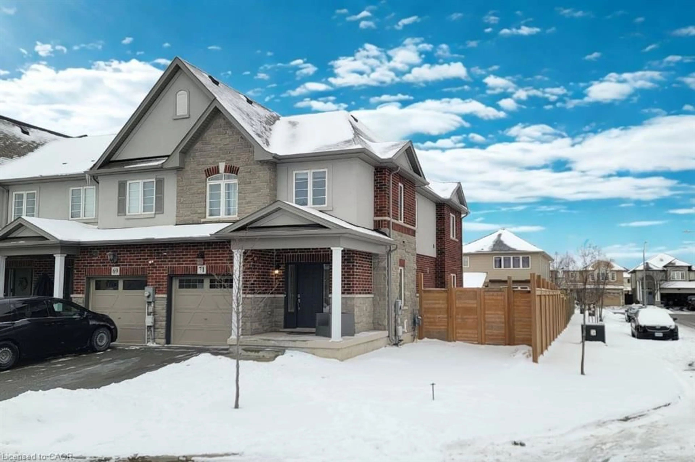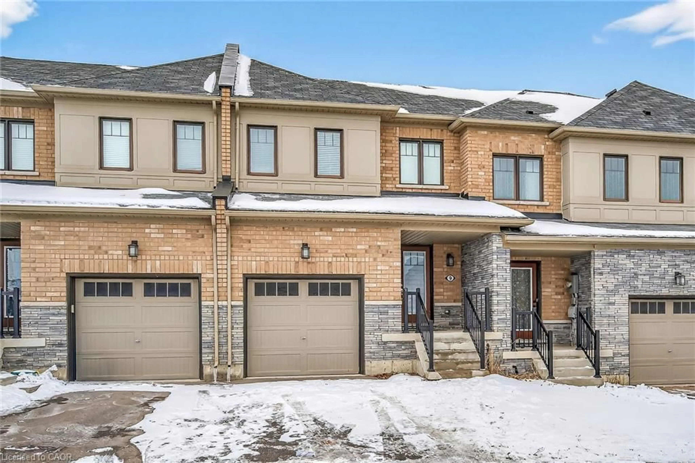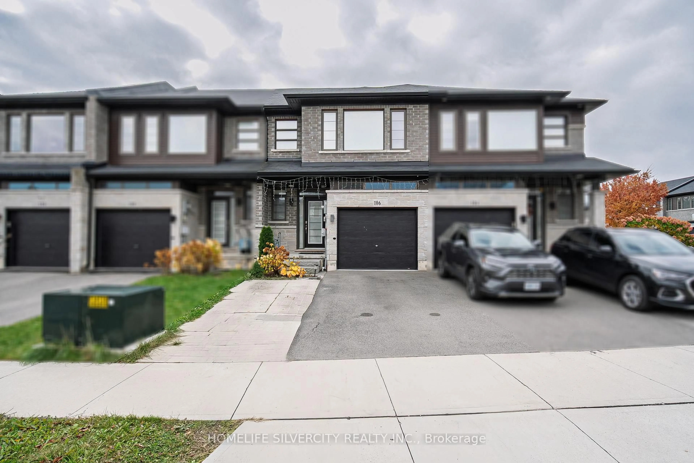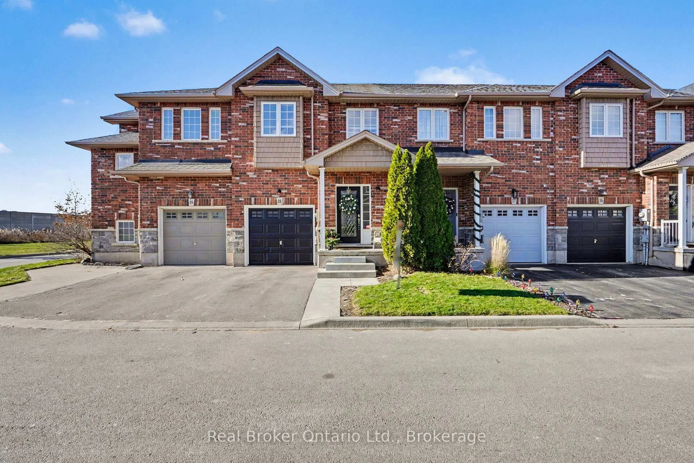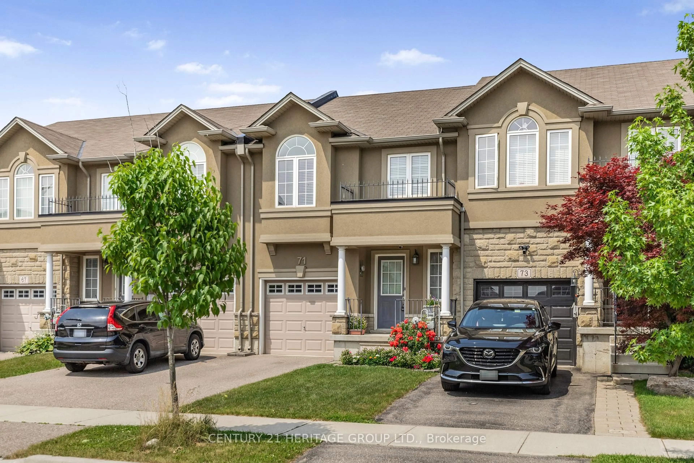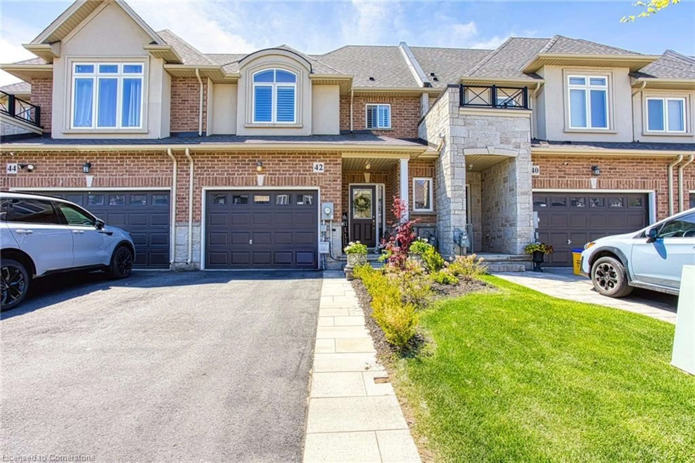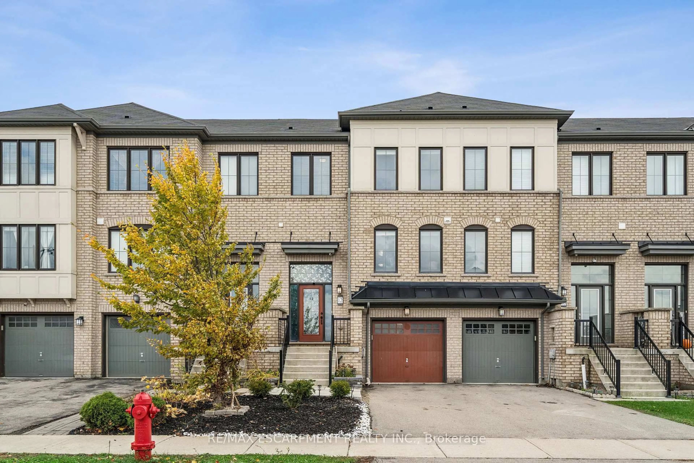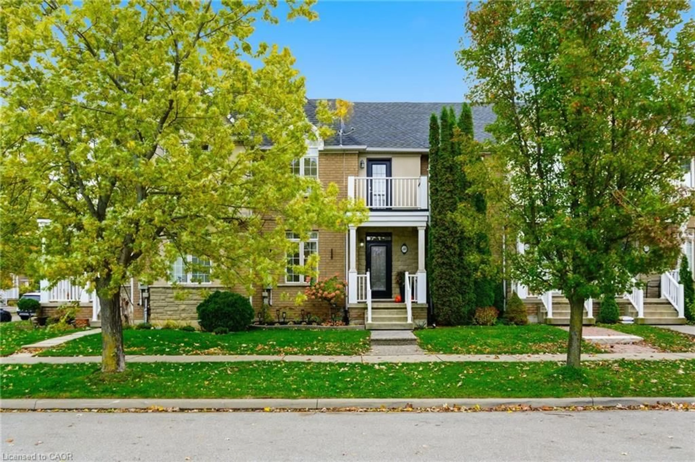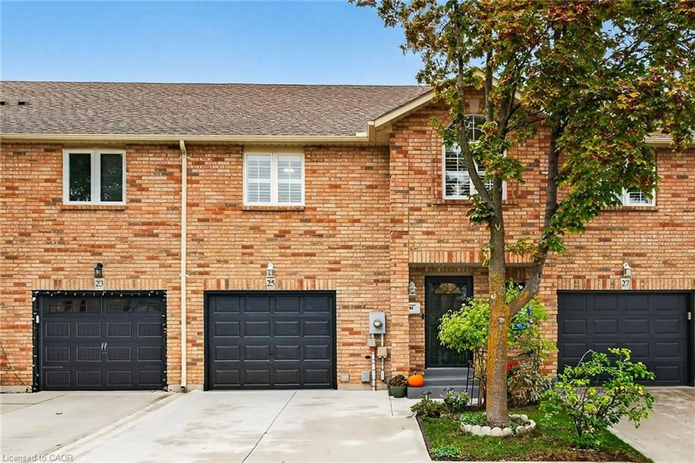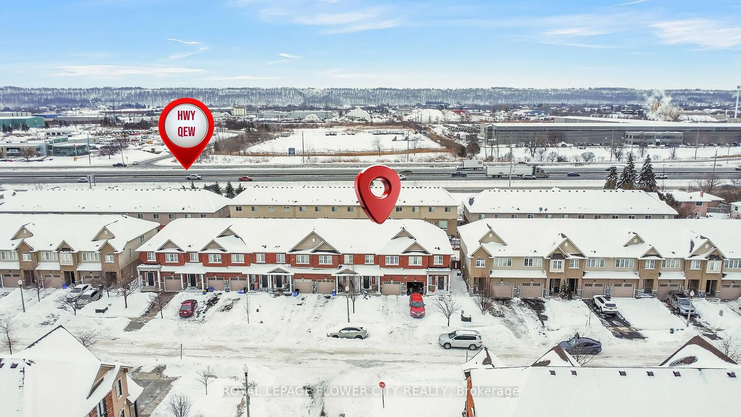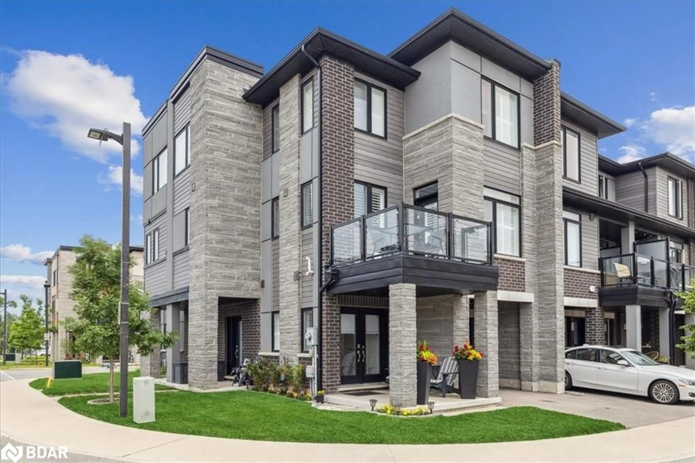LOCATION!! LOCATION!! LOCATION!! Absolutely Stunning this 2 STORY FREEHOLD TOWNHOUSE Featuring3 Bedrooms, 2 1/2 Bathrooms, and a fully Finished Walkout BASEMENT. Offering Comfort, Style and Functionality in every detail. This home is perfect for growing families or those in need of a versatile living space. The living room is flooded with natural lights.Step Inside to a Bright main level Floor has Open Concept Design with Living and spacious Eat-in Kitchen newly Upgraded Elegant Kitchen with Centre Island, Quartz counter top and Backsplash, New Potlights, Freshly Painted, New Luxury vinyl Flr Throughout, Ceramic tiles, Walk Out To Charming balcony lead to a sizable deck ideal for BBQs and entertaining guests. The upper level you will find 3 Generous sized Bedrooms. The primary bedroom is designed for luxury and comfort, accommodating larger furniture and offering a 4-piece ensuite and a generous walk-in closet. Extra Loft for Computer Area. The Fully Professional Finished WALKOUT BASEMENT with lots of natural lights. Separate laundry room and large rec room, and a walk-out to the private backyard. Ready To Move In And Enjoy. Excellent Location With Quick Access To Highways like Redhill Valley Parkway/QEW and upcoming Confederation GO Station. Walking Distance To Elementary And Secondary School, Convenient Access To College And University, Nearby Bus Routes, Close To Shopping Centre And All Amenities. A must-see gem!!! This home blends space, comfort and peaceful views all in one exceptional package. Don't miss your chance to call it home!
Inclusions: Stainless Steel Fridge, Stainless Steel Stove Stainless Steel Dishwasher, Frontload Washer/Dryer, Electric Light Fixtures.
