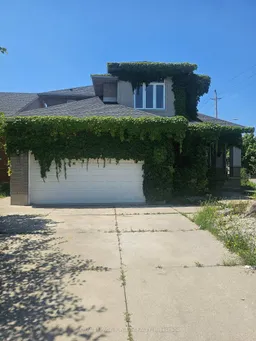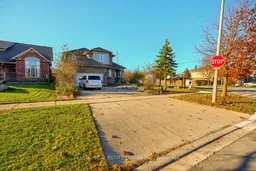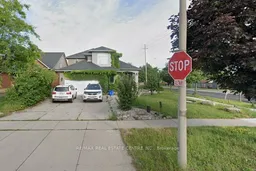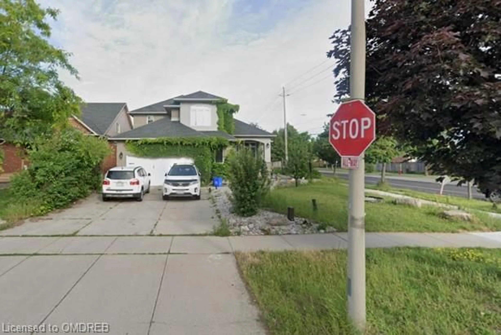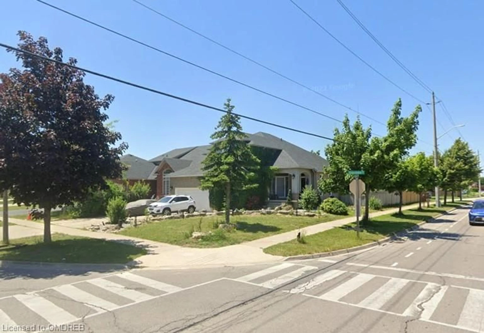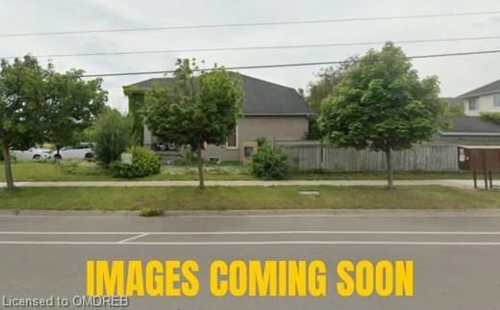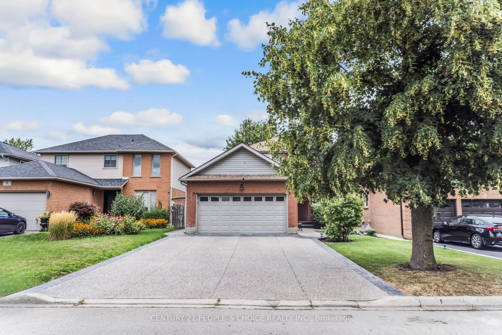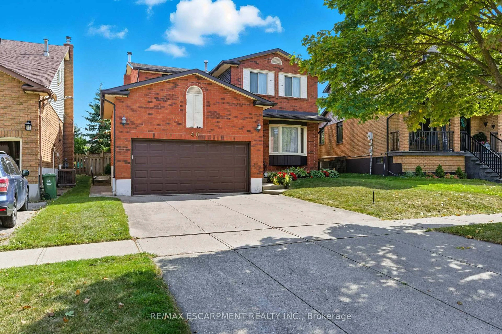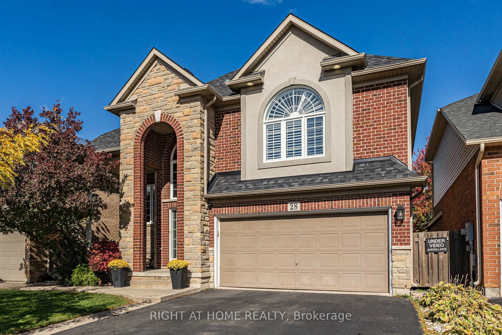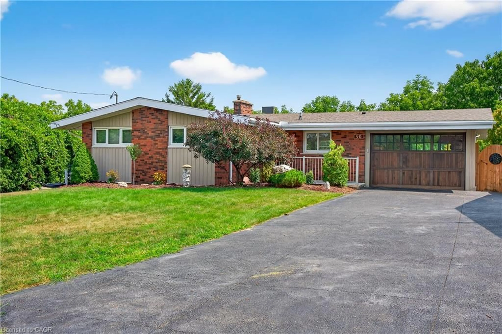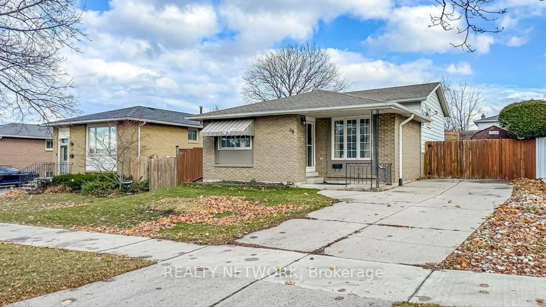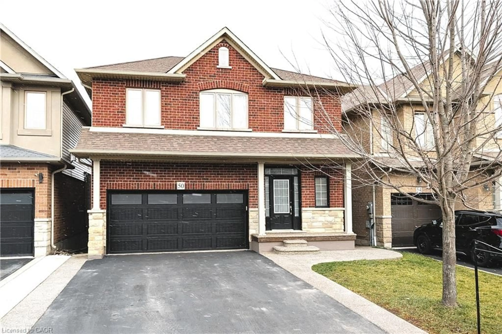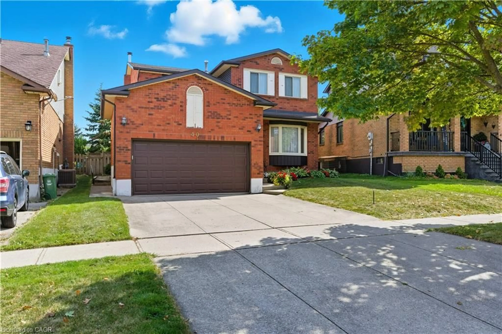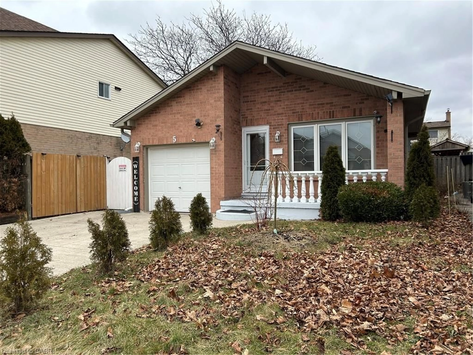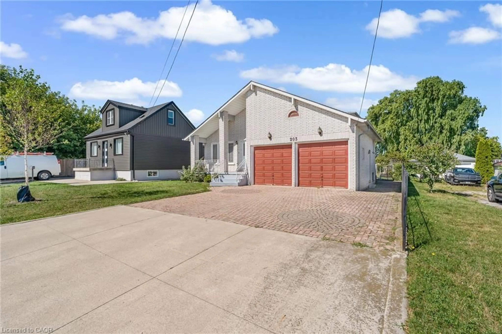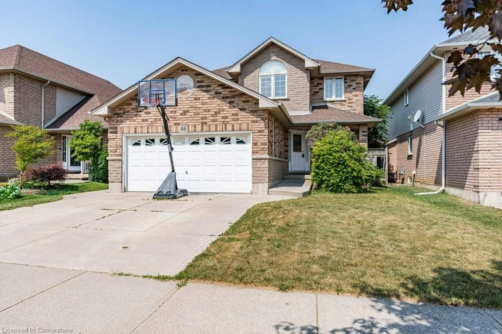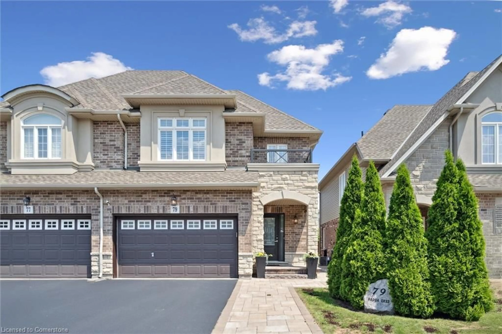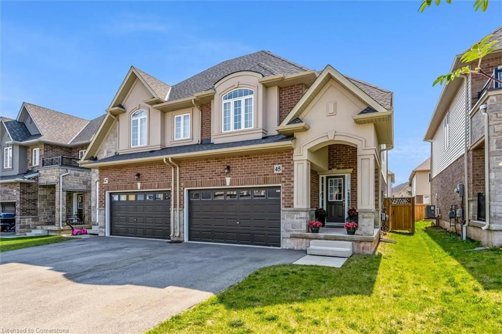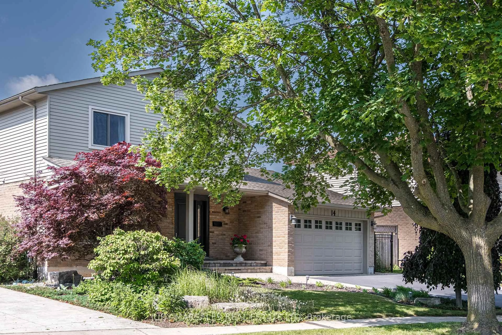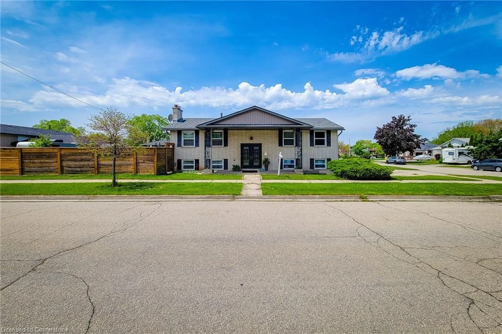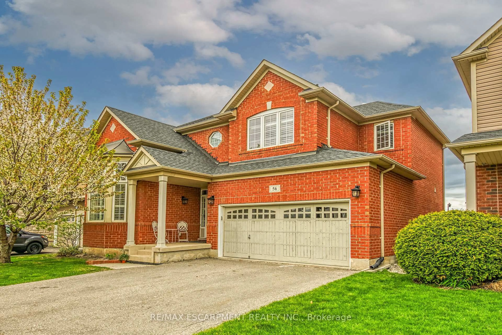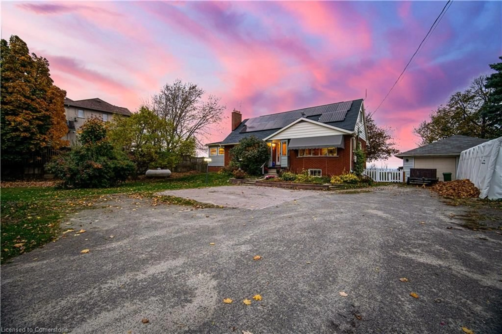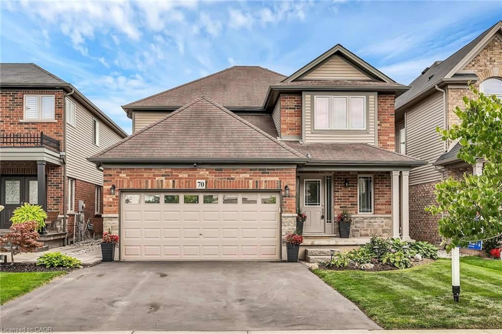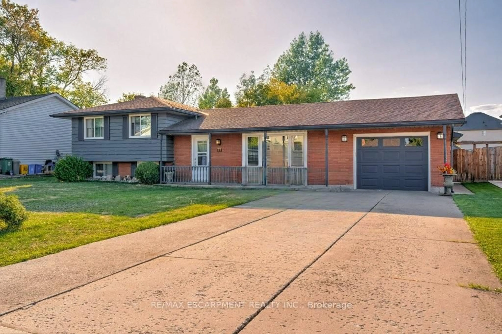79 Gatestone Dr, Stoney Creek, Ontario L8J 3T7
Contact us about this property
Highlights
Estimated valueThis is the price Wahi expects this property to sell for.
The calculation is powered by our Instant Home Value Estimate, which uses current market and property price trends to estimate your home’s value with a 90% accuracy rate.Not available
Price/Sqft$417/sqft
Monthly cost
Open Calculator
Description
Welcome to 79 Gatestone Drive, a stunning corner-lot property in the desirable Stoney Creek Mountain community of Hamilton. This 4-bedroom, 3-bathroom home offers a perfect open concept style and functionality with a spacious high ceiling layout, bathed in natural light. The main floor features a well-appointed kitchen with stainless steel appliances over looking a breakfast area surrounded with windows. A grand living room, and a formal dining area that’s perfect for entertaining. The Main floor also features a family room with a gas fireplace and a main floor bedroom perfect for an in-law or guests. Upstairs, the primary bedroom includes a luxurious ensuite and walk-in closet, complemented by two additional bedrooms. The home’s unique layout includes a fully finished basement with 3 additional bedrooms, offering versatile space for extended family or guests. A separate entrance from the garage to the basement provides added convenience and potential. Outside, the fully fenced backyard making it ideal for family gatherings. Located close to parks, schools, shopping, and major highways, this home is an incredible opportunity in a vibrant neighborhood. Don’t miss out—schedule your private showing today!
Property Details
Interior
Features
Second Floor
Bedroom
13.08 x 13.1Bedroom
12 x 12.04Bedroom Primary
14.08 x 15.09Bathroom
4-Piece
Exterior
Features
Parking
Garage spaces 2
Garage type -
Other parking spaces 2
Total parking spaces 4
Property History
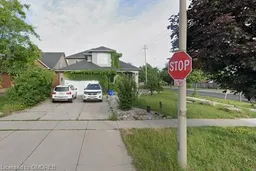 3
3