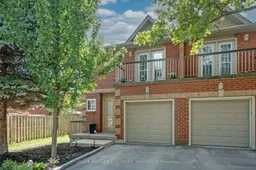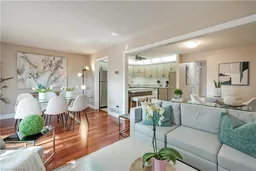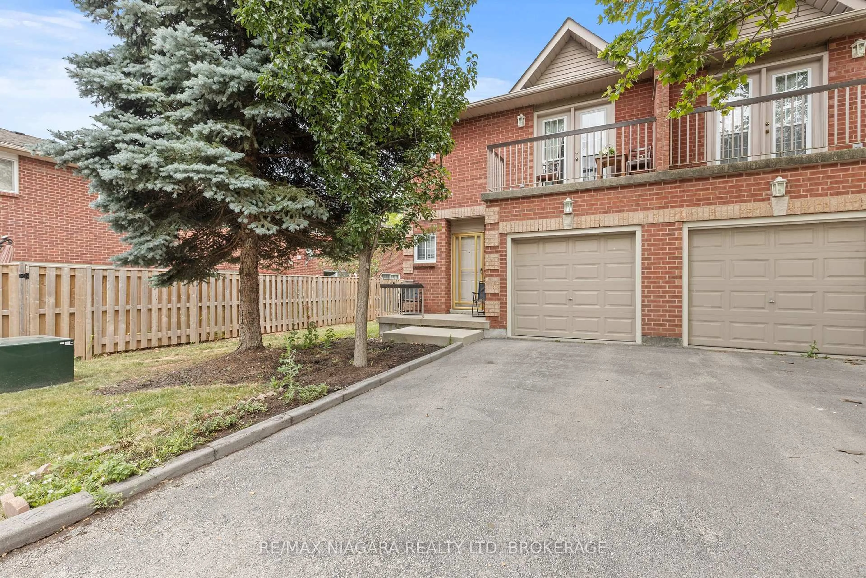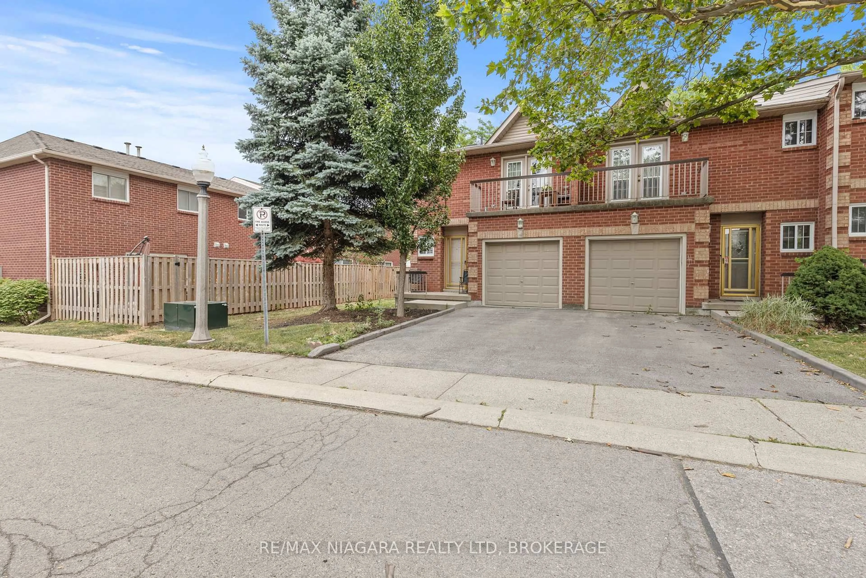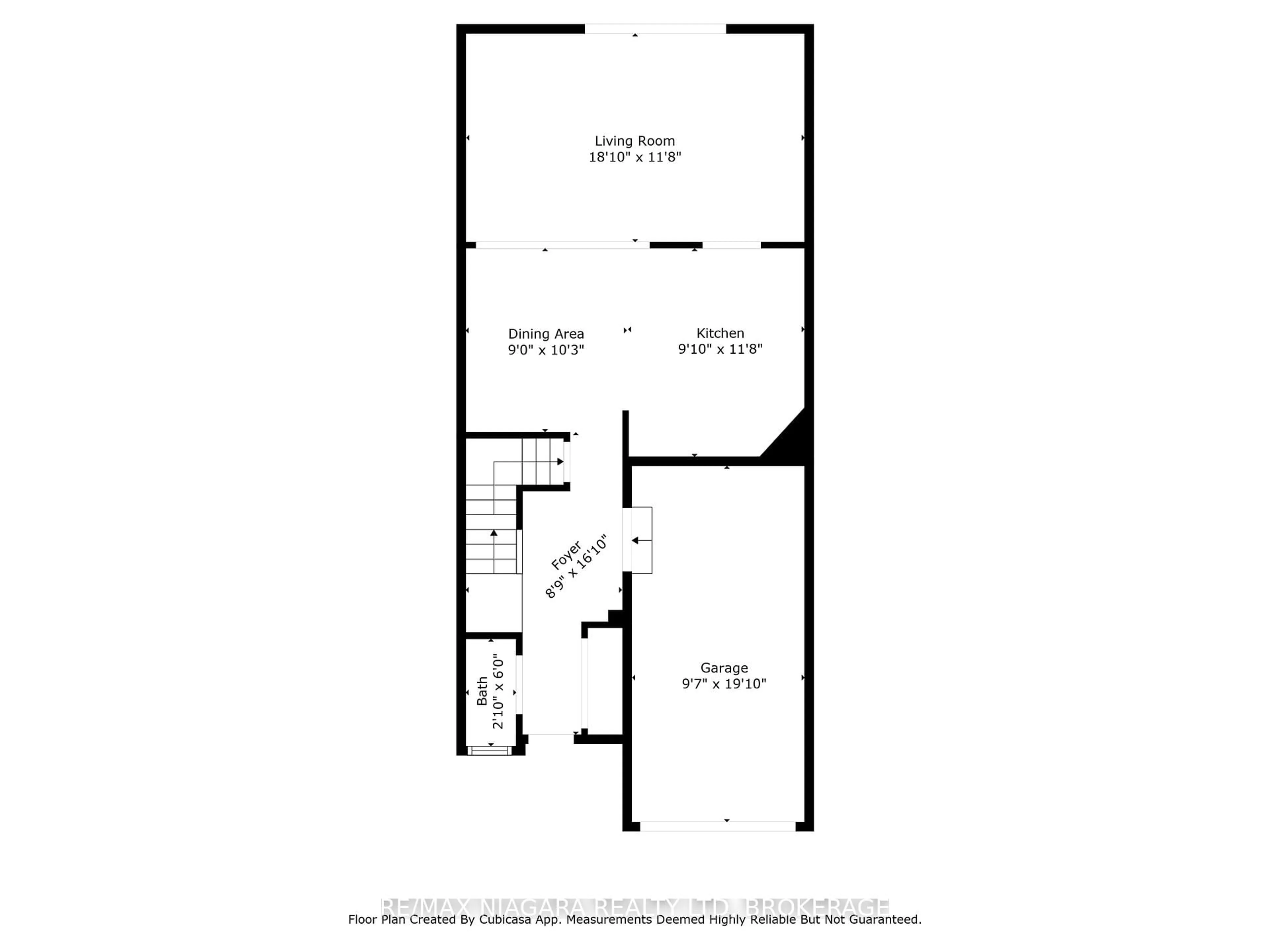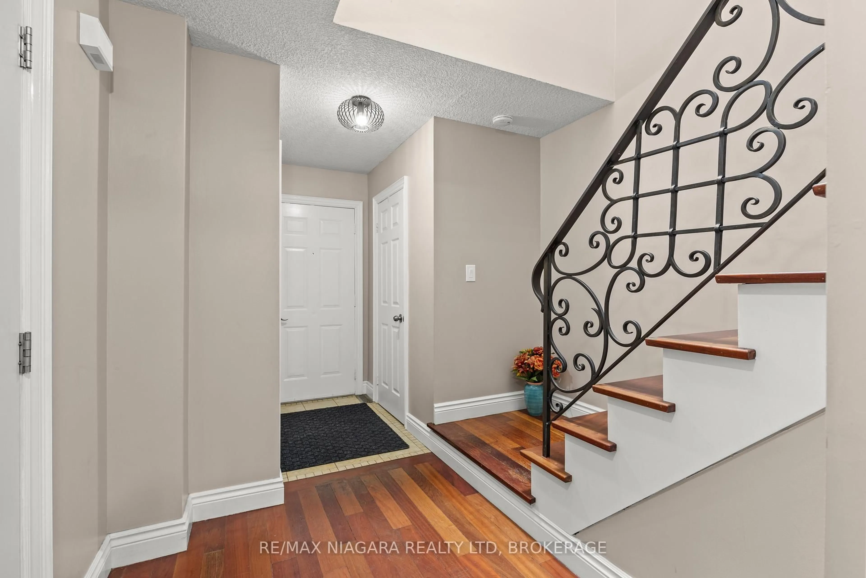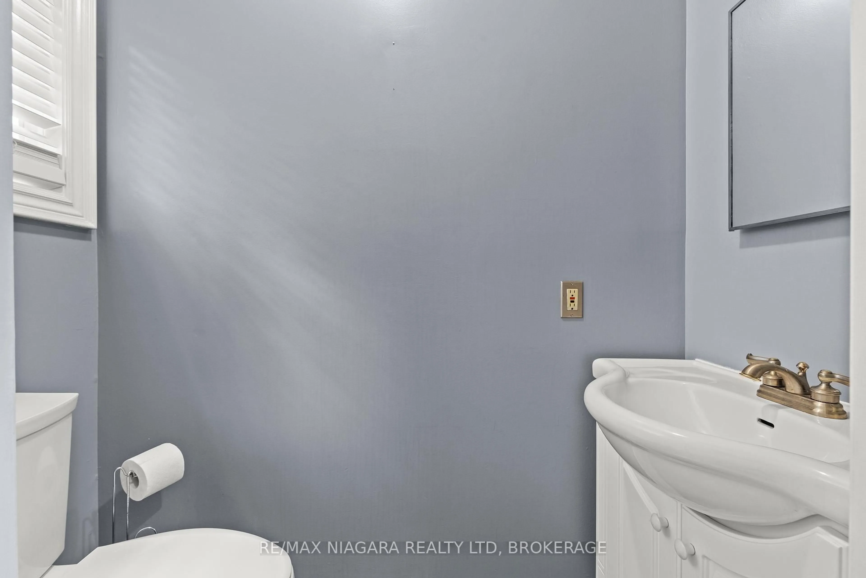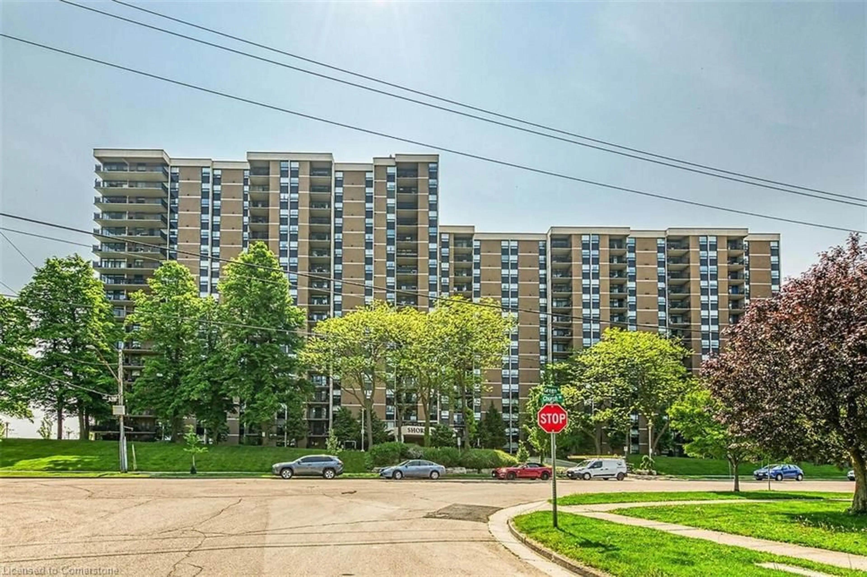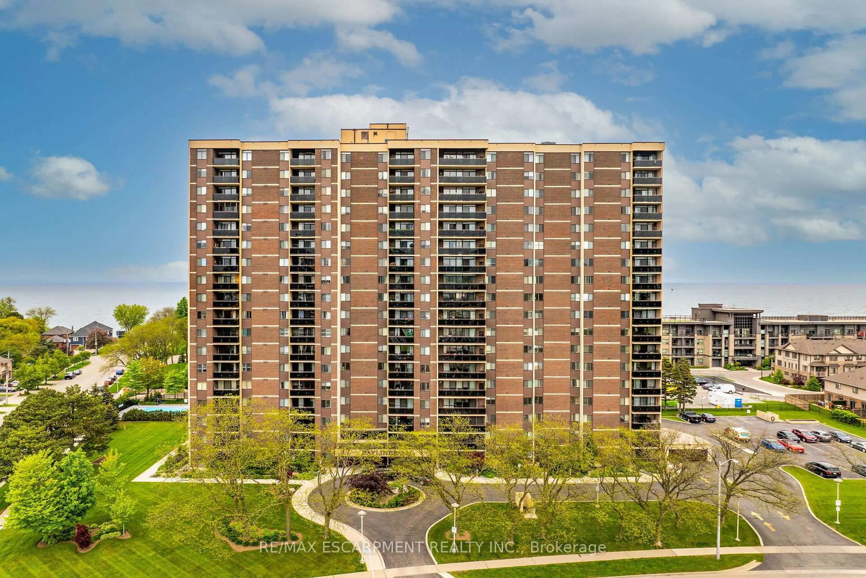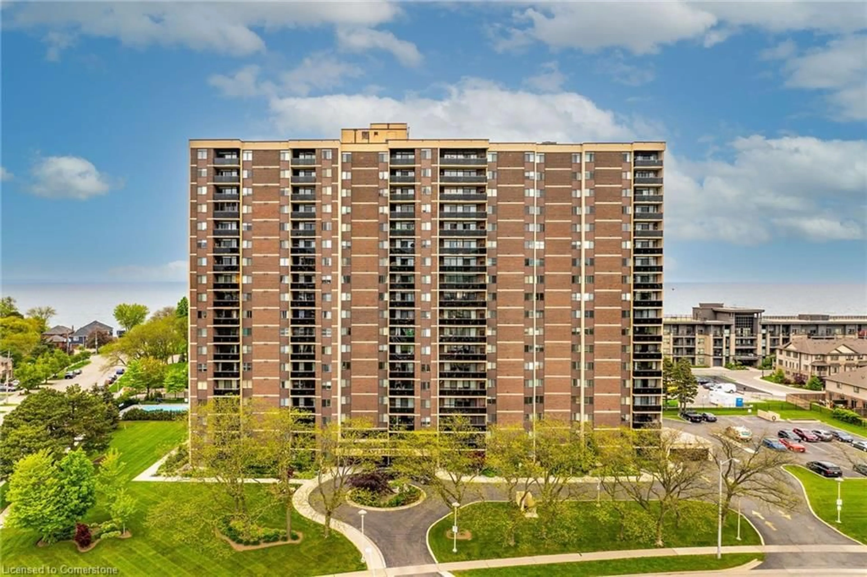34 Dynasty Ave #13, Hamilton, Ontario L8G 5C7
Contact us about this property
Highlights
Estimated valueThis is the price Wahi expects this property to sell for.
The calculation is powered by our Instant Home Value Estimate, which uses current market and property price trends to estimate your home’s value with a 90% accuracy rate.Not available
Price/Sqft$425/sqft
Monthly cost
Open Calculator
Description
Welcome to this beautifully maintained two-storey end-unit townhome in the heart of Stoney Creek. Offering 3 bedrooms, 2 full bathrooms and 2 half baths, this home is ideal for families or anyone seeking low-maintenance, condo-style living with all the comforts of a traditional home. Step inside to find an open-concept kitchen and dining area that flows seamlessly into the living space, perfect for everyday living and entertaining. Patio sliding doors lead to a large deck and a fully fenced backyard, offering a private retreat ideal for relaxing or hosting guests. Upstairs, you'll find a convenient second-floor laundry room located close to the bedrooms. The spacious primary suite features its own private ensuite bathroom for added comfort. The finished basement includes a sauna and adds valuable living space, perfect for a home gym, rec room, or guest area. Additional highlights include a brand-new 2025 furnace, a 1-car attached garage, and a well-managed condo community, all while being just minutes to the QEW, schools, shopping, and major amenities. Don't miss your chance to enjoy comfort, space, and convenience in one of Stoney Creek's most desirable locations.
Property Details
Interior
Features
Exterior
Features
Parking
Garage spaces 1
Garage type Attached
Other parking spaces 1
Total parking spaces 2
Condo Details
Amenities
Bbqs Allowed, Visitor Parking
Inclusions
Property History
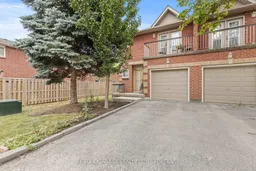 35
35