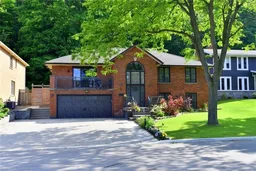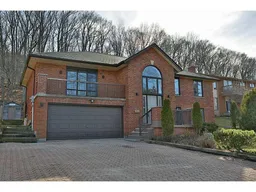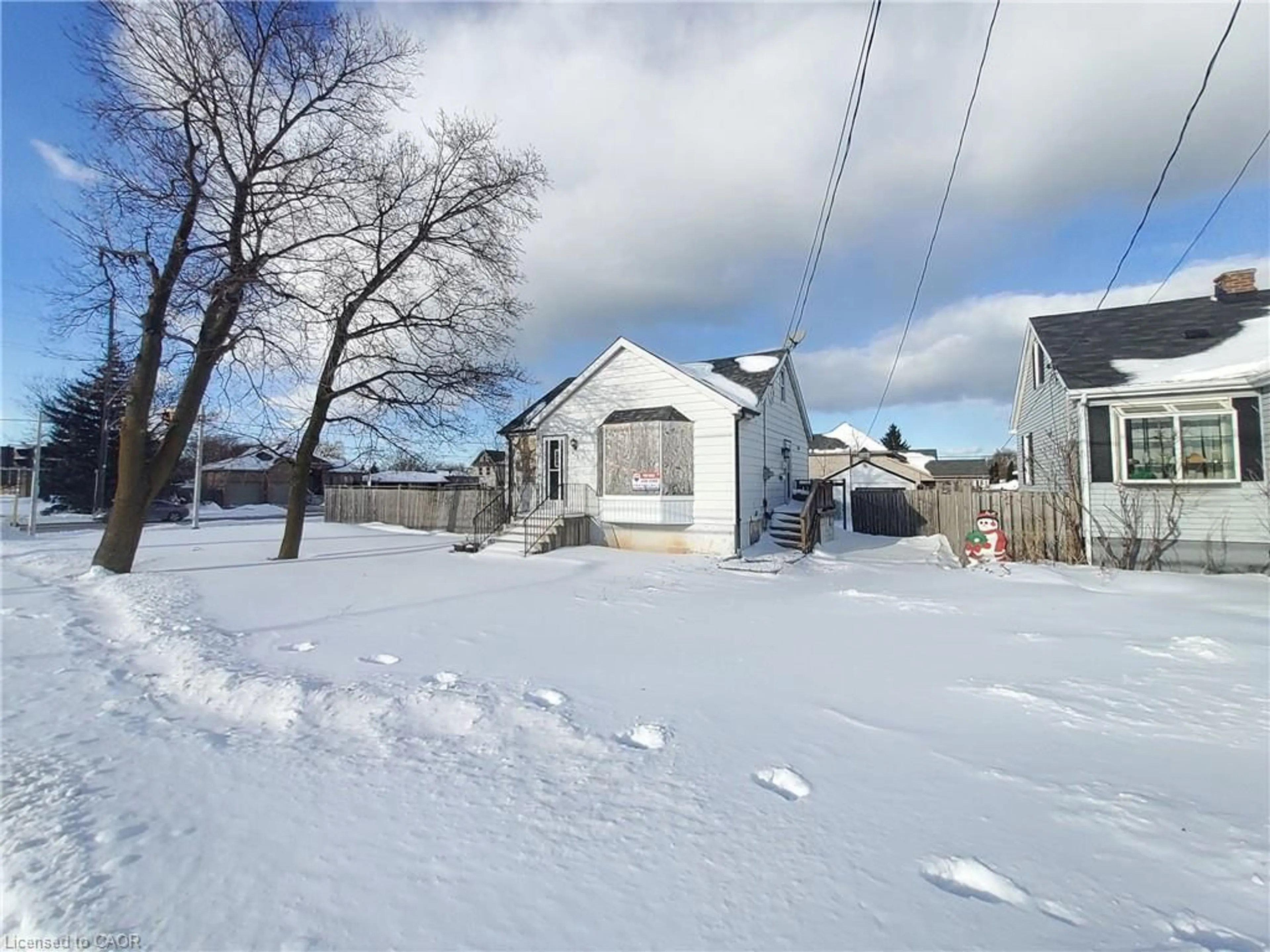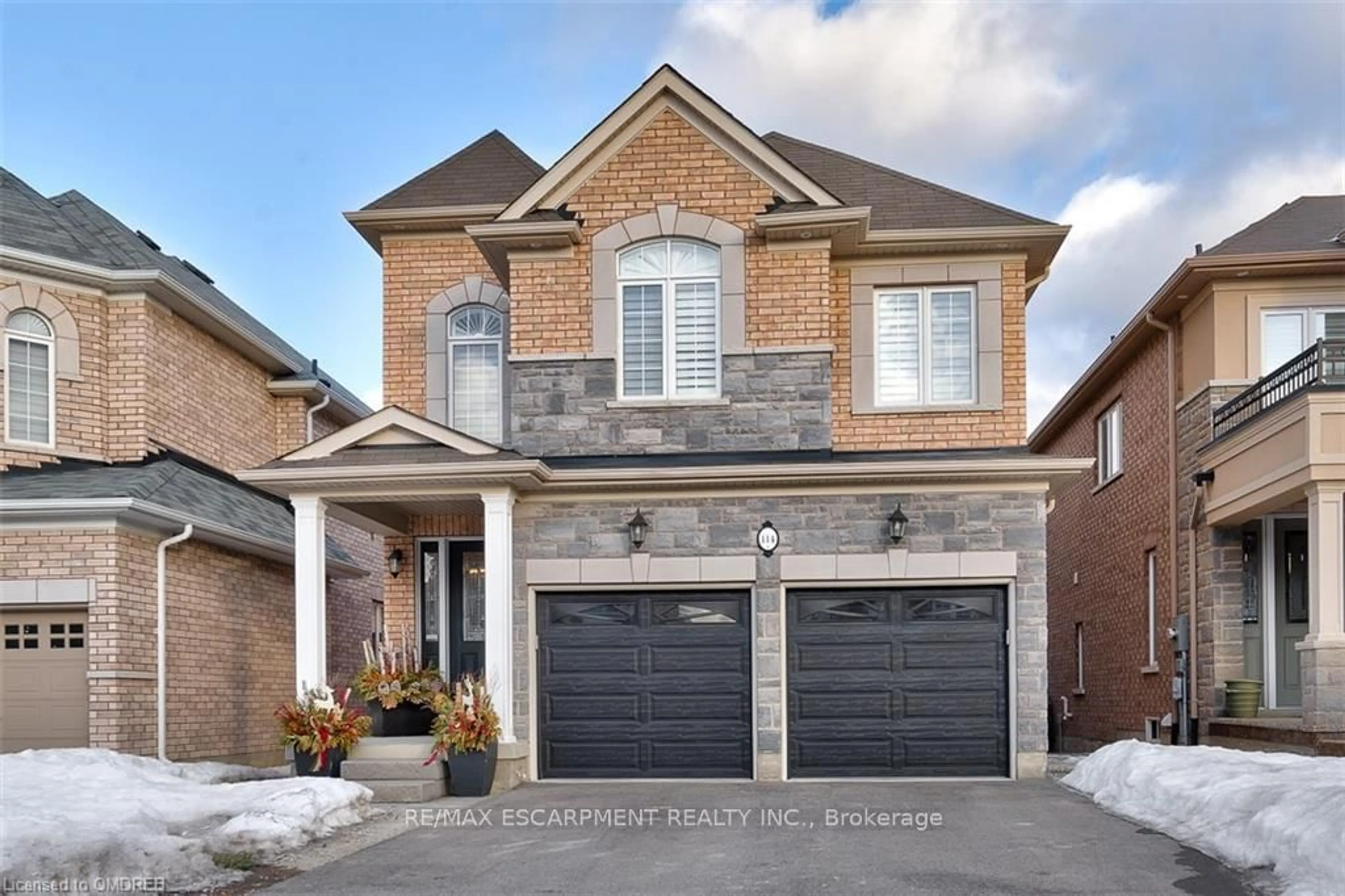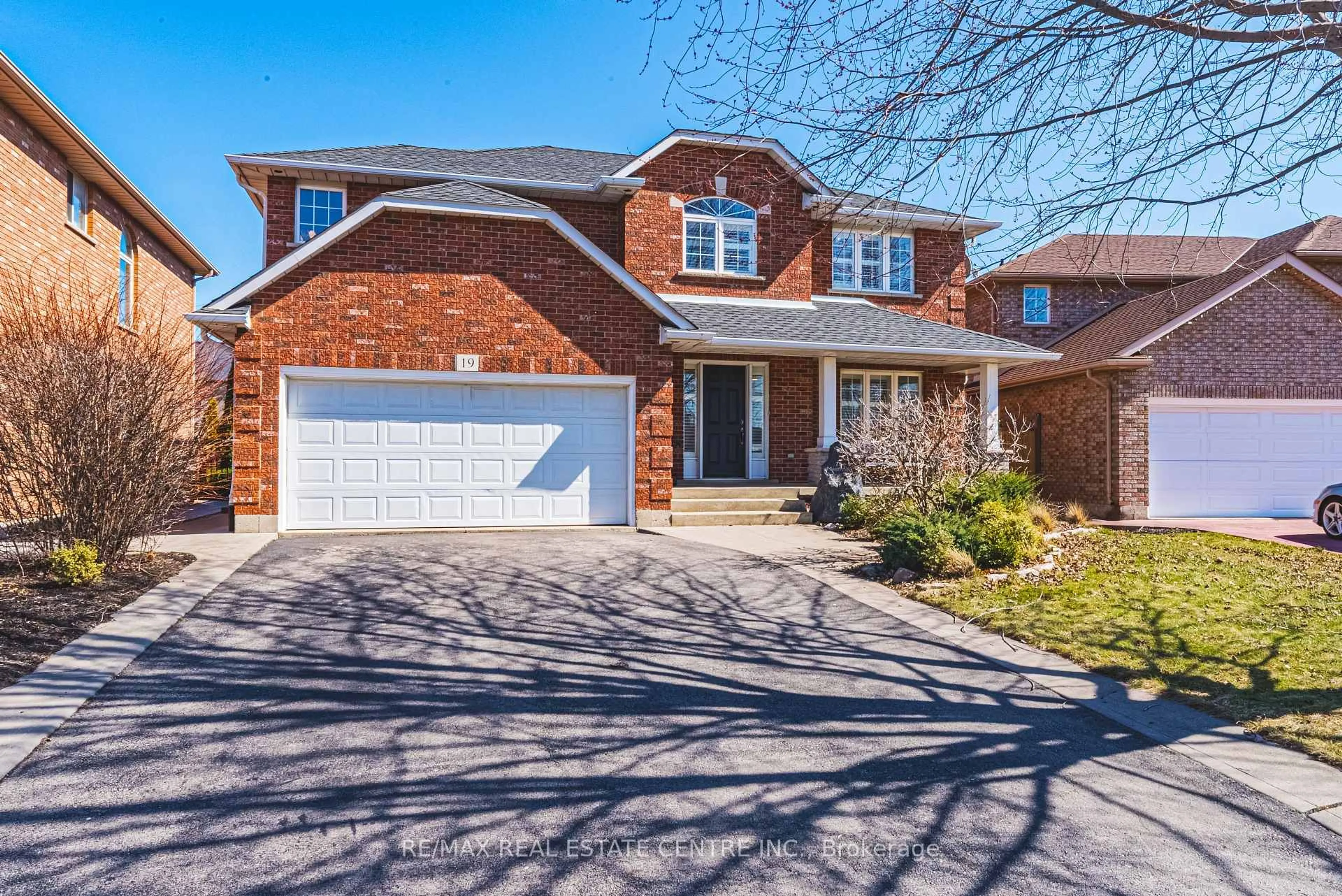Location, location, location! Welcome to your new home in the highly coveted and sought-after Stoney Creek Plateau! Imagine living in this beautiful home on a magnificent picturesque street nestled against the backdrop of the stunning Niagara Escarpment! This beautifully maintained home offers exceptional curb appeal and thoughtful endless updates and improvements throughout. With nothing left to do but move in and enjoy, you can begin planning your ideal backyard oasis with endless possibilities and room. Perfect for a private pool, cabana, relaxing hot tub, or a safe and spacious area for children to play. You definitely won’t want to leave home.
As you step through the front door you will immediately feel the ambiance of being at home in a space that has been lovingly cared for. For those of you who love to cook and entertain, here’s the kitchen you’ve been looking for! This bright & open kitchen features a large island, ideal for meal prep or casual family or friend gatherings. The open-concept layout ensures seamless flow between the kitchen, dining area, and living spaces so you can mingle, cook and entertain your guests. A formal DR opens out to a deck, perfect for enjoying quiet mornings or evening breezes.
This home includes three generously sized Bdrms on the main level, including a primary suite with its own 3-piece ensuite. The additional bedrooms are conveniently located near a 4-piece main bathroom—ideal for families with young children.
Downstairs, the finished basement offers even more versatile living space. A fourth bedroom & an additional 3-piece bathroom make it perfect for guests or extended family. The spacious recreation room with a cozy gas fireplace provides a comfortable spot to unwind after a long day.
Fence in backyard to be replaced prior to closing.
Located close to shopping, parks, schools, and with easy access to the highway, this home is as practical as it is beautiful.
Come see it for yourself - You won’t be disappointed!
Inclusions: Dishwasher,Dryer,Garage Door Opener,Gas Stove,Hot Water Tank Owned,Range Hood,Refrigerator,Washer,Window Coverings
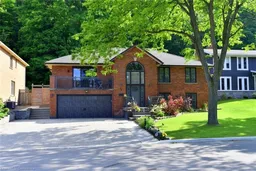 50
50