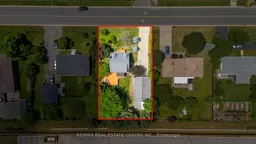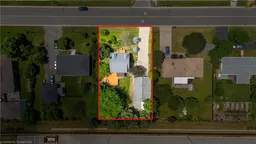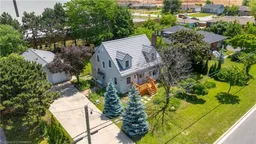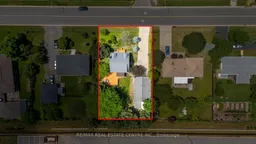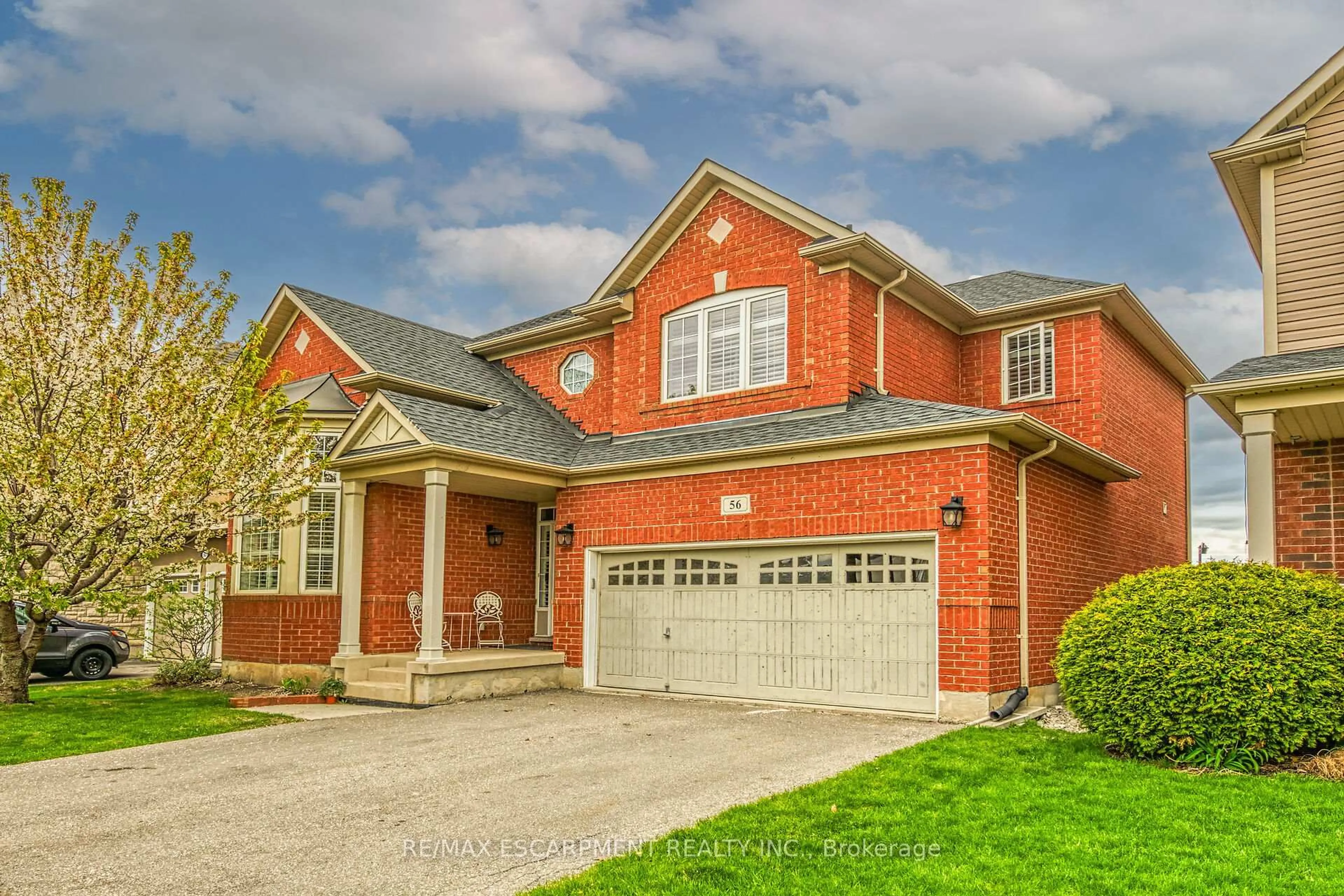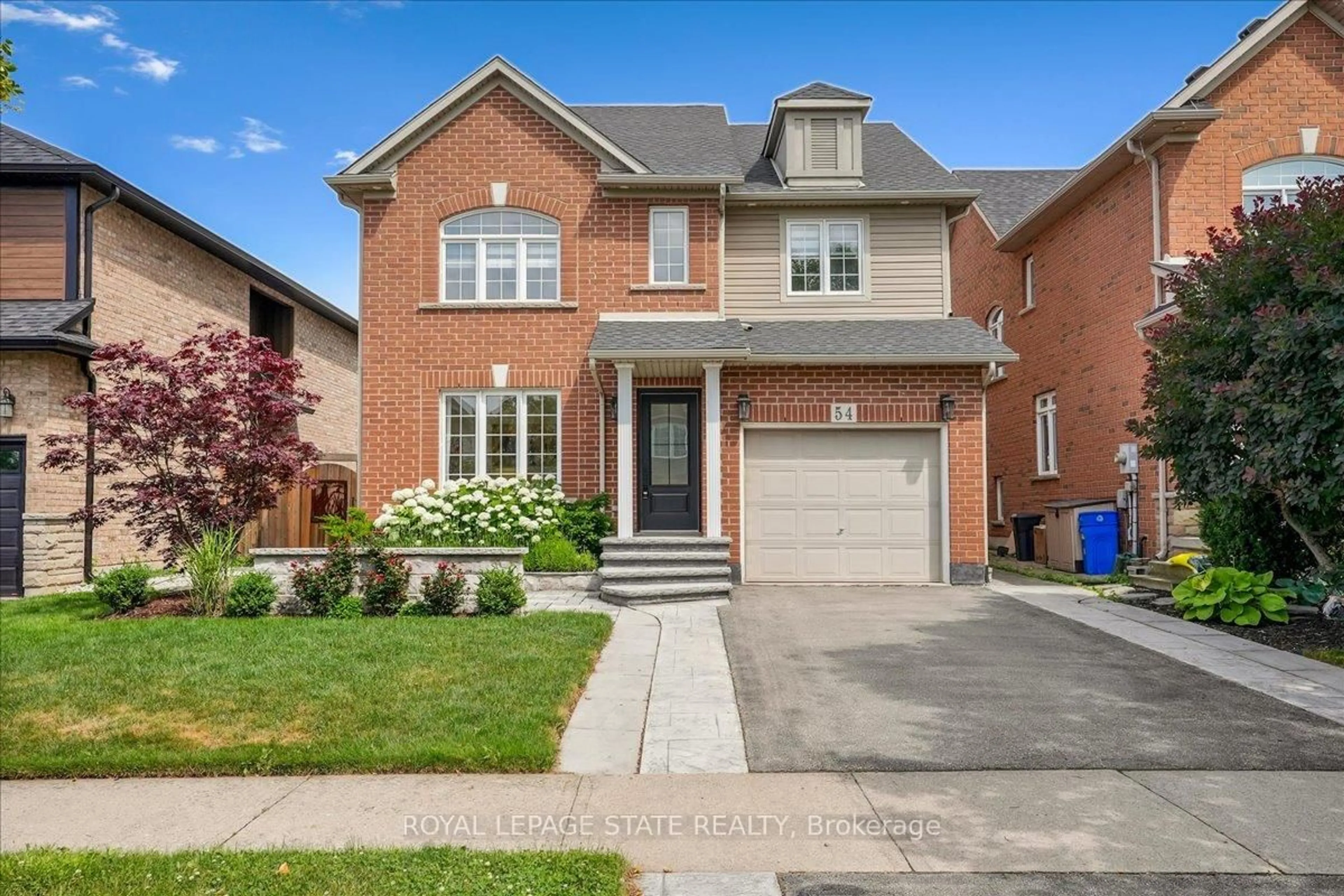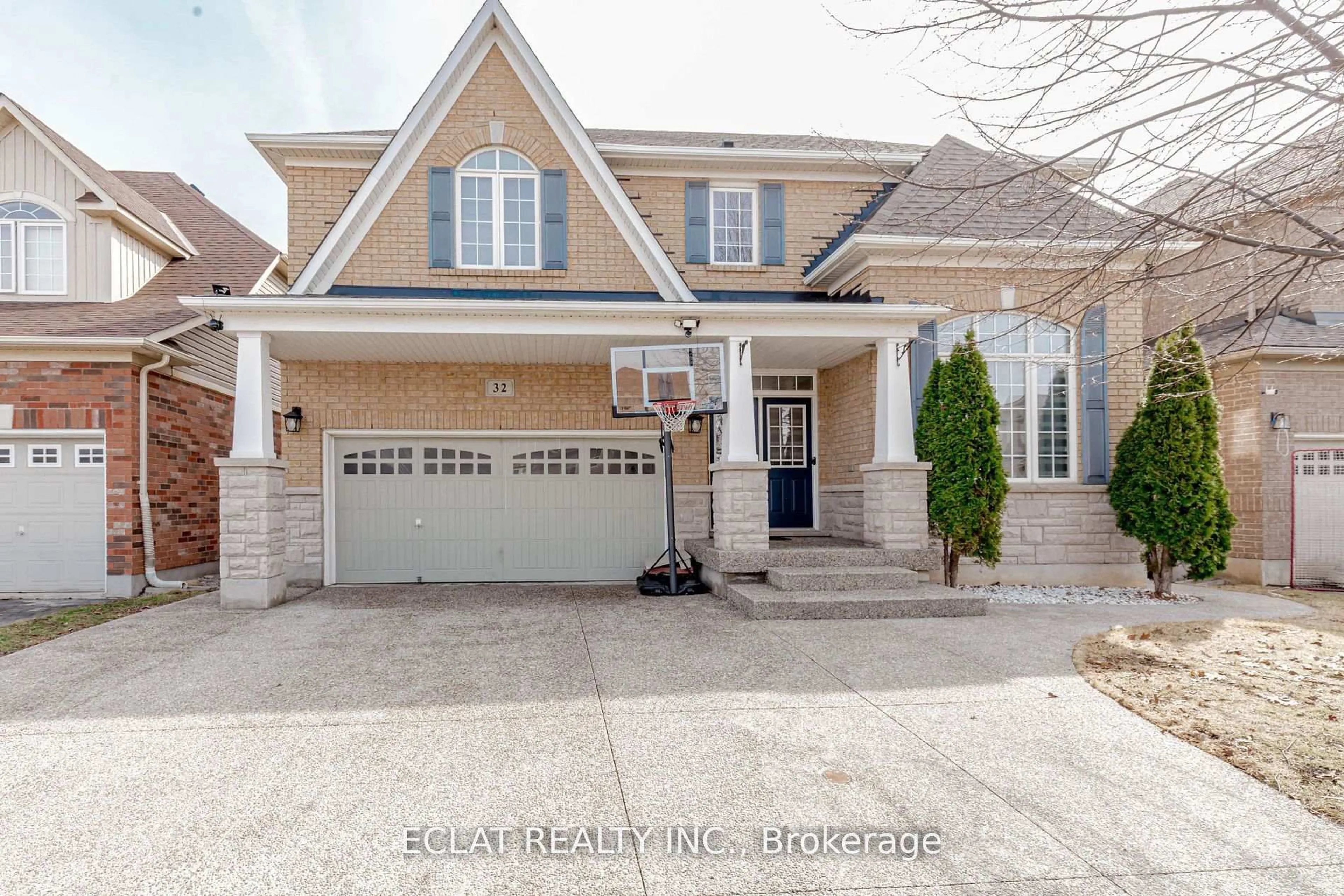Charming Country-Style Home on an Oversized Lot with Huge Detached Garage! Welcome to this beautifully updated 3+1 bedroom, 3.5 bathroom detached home, nestled on a rare 104 x 141 ft lot in a mature and convenient neighborhood. With nearly 1,900 sq ft above ground, this home offers the feel of a country retreat with all the benefits of city living. Step inside to a newly renovated kitchen (June 2025), modernized basement (2024), and 2.5 updated bathrooms (2024). The main floor showcases gleaming hardwood floors and a dedicated home office perfect for remote work or study. A separate side entrance leads to the finished basement, ideal for an in-law suite or rental potential. Outdoors, enjoy a sunroom-style deck, a large 22x24 rear deck, a beautiful garden, and a massive concrete driveway with room for up to 10 cars. The standout 26x40 heated garage (1,040 sq ft) offers excellent storage, workshop space, or the potential for a future secondary dwelling unit. Located minutes from highway access, top schools, Costco, and Winona Crossing Plaza, this unique property blends lifestyle, functionality, and future potential. A rare opportunity for growing families, hobbyists, investors, or anyone seeking a versatile home with exceptional outdoor space. Move-in ready and truly one of a kind!
Inclusions: Dishwasher, Dryer, Freezer, Refrigerator, Stove, Washer, Window Coverings
